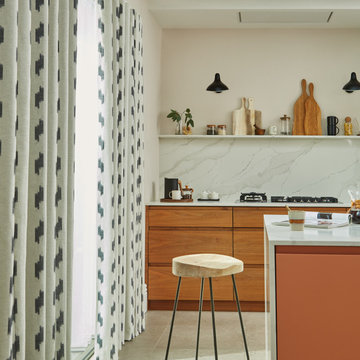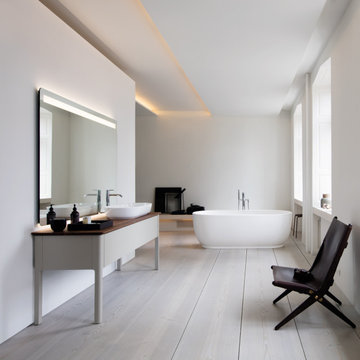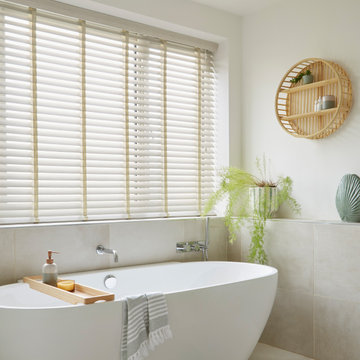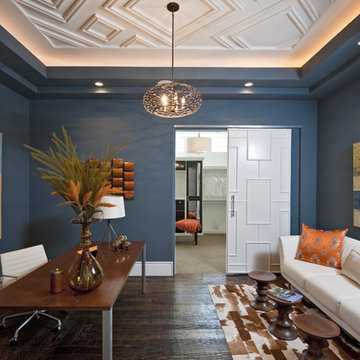13,347 Home Design Ideas, Pictures and Inspiration
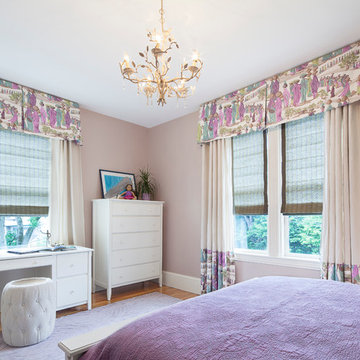
Interior Design:- Vani Sayeed Studios
Photo Credits:- Jared Kuzia Photography
Photo of a contemporary children’s room for girls in Boston with purple walls and medium hardwood flooring.
Photo of a contemporary children’s room for girls in Boston with purple walls and medium hardwood flooring.
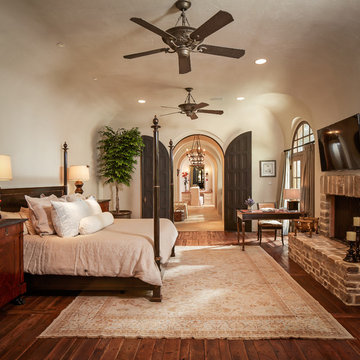
Photographer: Steve Chenn
Photo of a medium sized mediterranean master bedroom in Houston with beige walls, a standard fireplace, a brick fireplace surround, dark hardwood flooring and brown floors.
Photo of a medium sized mediterranean master bedroom in Houston with beige walls, a standard fireplace, a brick fireplace surround, dark hardwood flooring and brown floors.
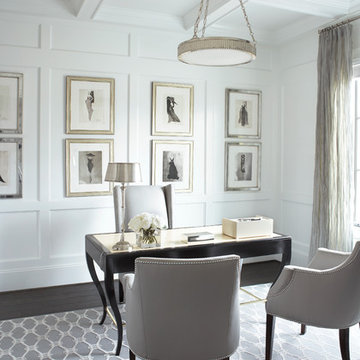
This three-story, 11,000-square-foot home showcases the highest levels of craftsmanship and design.
With shades of soft greys and linens, the interior of this home exemplifies sophistication and refinement. Dark ebony hardwood floors contrast with shades of white and walls of pale gray to create a striking aesthetic. The significant level of contrast between these ebony finishes and accents and the lighter fabrics and wall colors throughout contribute to the substantive character of the home. An eclectic mix of lighting with transitional to modern lines are found throughout the home. The kitchen features a custom-designed range hood and stainless Wolf and Sub-Zero appliances.
Rachel Boling Photography
Find the right local pro for your project
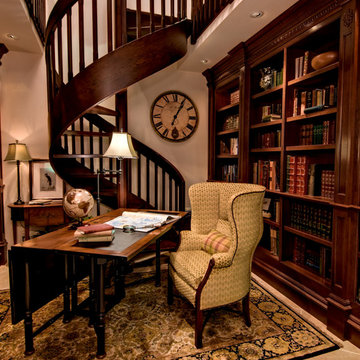
This is an example of a medium sized traditional home office in San Francisco with a freestanding desk, a reading nook, porcelain flooring, no fireplace and beige walls.
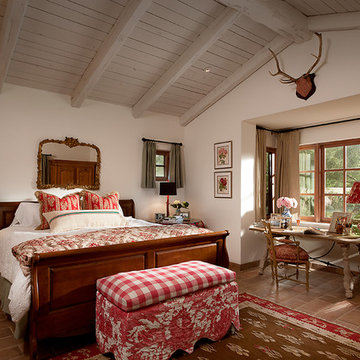
Marc Boisclair
Photo of a grey and silver bedroom in Phoenix with white walls and terracotta flooring.
Photo of a grey and silver bedroom in Phoenix with white walls and terracotta flooring.
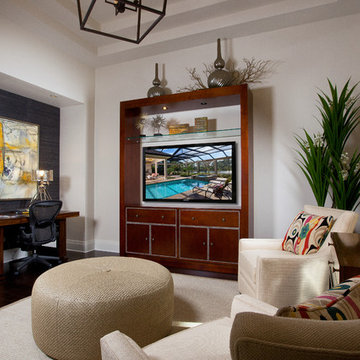
The Isabella II offers a relaxed contemporary style, blending lightened driftwood finishes and darker tone furnishings accentuated with bright colors, contemporary artwork, and striking modern light fixtures. The Great Room design of the 3,009 square foot Isabella II offers a spacious Master Suite occupying one side of the home, and also includes luxury options such as a sparkling pool and summer kitchen overlooking one of Mediterra’s serene lakes.
Image ©Advanced Photography Specialists
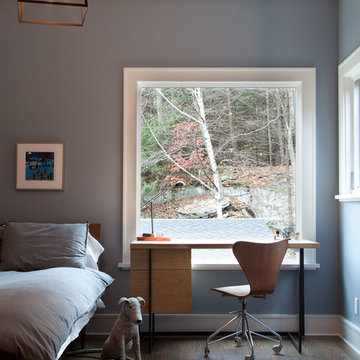
Photos © Rachael L. Stollar
This is an example of a rural bedroom in New York with grey walls and dark hardwood flooring.
This is an example of a rural bedroom in New York with grey walls and dark hardwood flooring.
Reload the page to not see this specific ad anymore
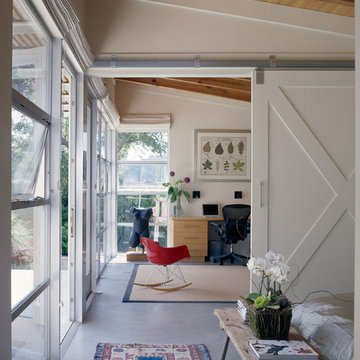
Photography by Ken Gutmaker
Design ideas for a contemporary home office in Santa Barbara with concrete flooring.
Design ideas for a contemporary home office in Santa Barbara with concrete flooring.

New master bedroom. Custom barn door to close off office and master bathroom. Floating vanity in master bathroom by AvenueTwo:Design. www.avetwo.com.
All photography by:
www.davidlauerphotography.com
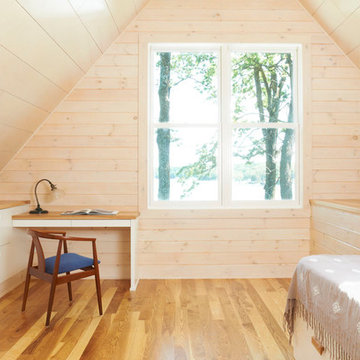
© Alyssa Lee Photography
This is an example of a modern loft bedroom in Minneapolis with medium hardwood flooring.
This is an example of a modern loft bedroom in Minneapolis with medium hardwood flooring.
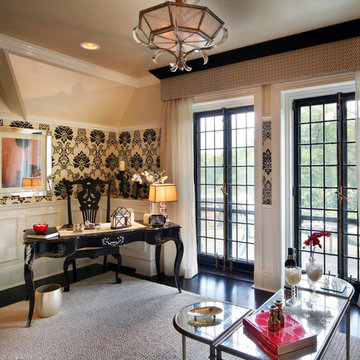
This 7 bedroom, 8 bath home was inspired by the French countryside. It features luxurious materials while maintaining the warmth and comfort necessary for family enjoyment
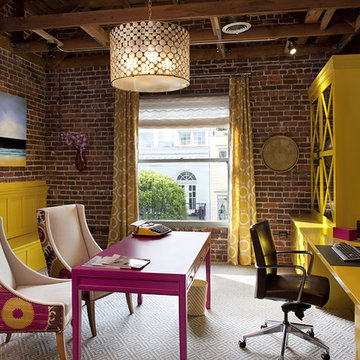
This is an example of a contemporary home office in San Francisco with carpet, a built-in desk, beige floors and a chimney breast.
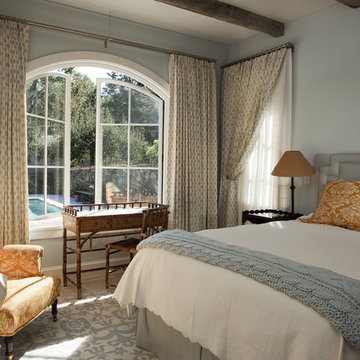
It’s an oft-heard design objective among folks building or renovating a home these days: “We want to bring the outdoors in!” Indeed, visually or spatially connecting the interior of a home with its surroundings is a great way to make spaces feel larger, improve daylight levels and, best of all, embrace Nature. Most of us enjoy being outside, and when we get a sense of that while inside it has a profoundly positive effect on the experience of being at home.
Reload the page to not see this specific ad anymore
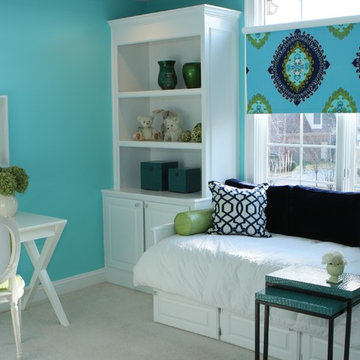
The fun colors are enjoyed by both the child and the parent
Contemporary teen’s room for girls in Detroit with blue walls and carpet.
Contemporary teen’s room for girls in Detroit with blue walls and carpet.
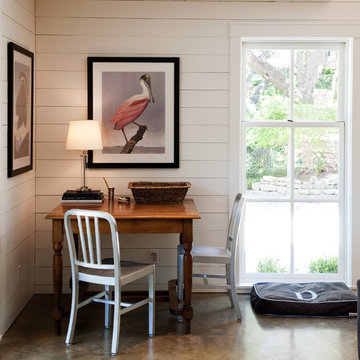
The family room stands where the old carport once stood. We re-used and modified the existing roof structure to create a relief from the otherwise 8'-0" ceilings in this home.
Photo by Casey Woods
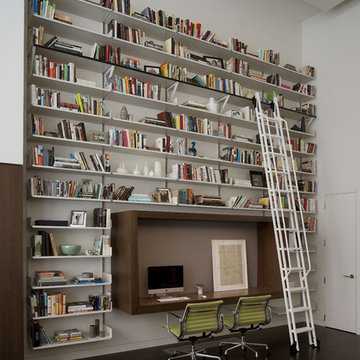
Originally designed by Delano and Aldrich in 1917, this building served as carriage house to the William and Dorothy Straight mansion several blocks away on the Upper East Side of New York. With practically no original detail, this relatively humble structure was reconfigured into something more befitting the client’s needs. To convert it for a single family, interior floor plates are carved away to form two elegant double height spaces. The front façade is modified to express the grandness of the new interior. A beautiful new rear garden is formed by the demolition of an overbuilt addition. The entire rear façade was removed and replaced. A full floor was added to the roof, and a newly configured stair core incorporated an elevator.
Architecture: DHD
Interior Designer: Eve Robinson Associates
Photography by Peter Margonelli
http://petermargonelli.com
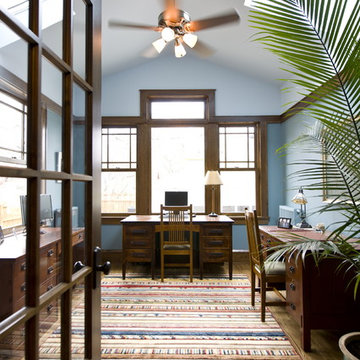
Home office addition
Rat Race Studios
This is an example of a classic home office in Minneapolis with blue walls, medium hardwood flooring and a freestanding desk.
This is an example of a classic home office in Minneapolis with blue walls, medium hardwood flooring and a freestanding desk.
13,347 Home Design Ideas, Pictures and Inspiration
Reload the page to not see this specific ad anymore
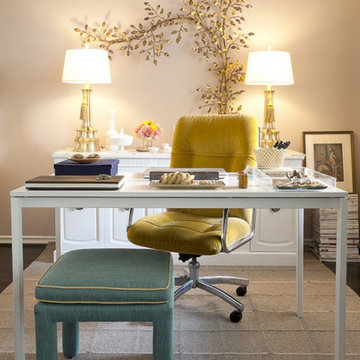
Design ideas for a romantic home office in Orange County with beige walls and a freestanding desk.
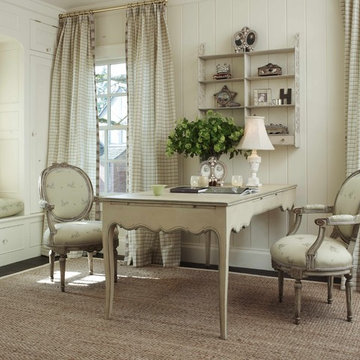
http://www.warmingtonandnorth.com
This is an example of a shabby-chic style home office in Seattle with white walls, carpet and a freestanding desk.
This is an example of a shabby-chic style home office in Seattle with white walls, carpet and a freestanding desk.
4




















