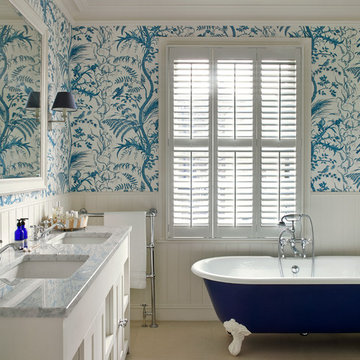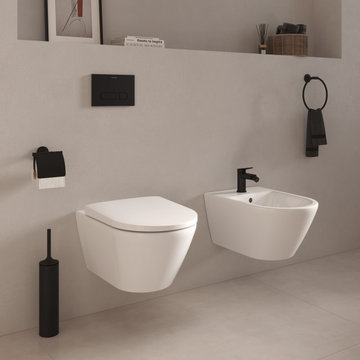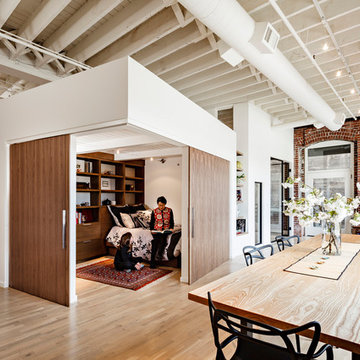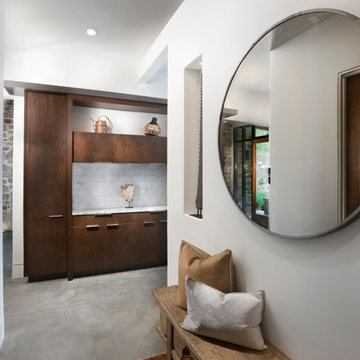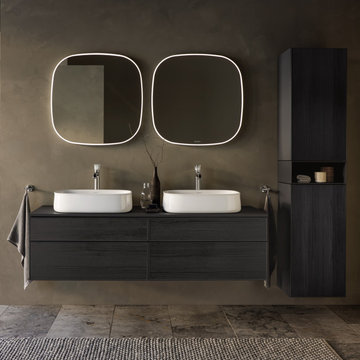1,502,005 Home Design Ideas, Pictures and Inspiration

Master bathroom design & build in Houston Texas. This master bathroom was custom designed specifically for our client. She wanted a luxurious bathroom with lots of detail, down to the last finish. Our original design had satin brass sink and shower fixtures. The client loved the satin brass plumbing fixtures, but was a bit apprehensive going with the satin brass plumbing fixtures. Feeling it would lock her down for a long commitment. So we worked a design out that allowed us to mix metal finishes. This way our client could have the satin brass look without the commitment of the plumbing fixtures. We started mixing metals by presenting a chandelier made by Curry & Company, the "Zenda Orb Chandelier" that has a mix of silver and gold. From there we added the satin brass, large round bar pulls, by "Lewis Dolin" and the satin brass door knobs from Emtek. We also suspended a gold mirror in the window of the makeup station. We used a waterjet marble from Tilebar, called "Abernethy Marble." The cobalt blue interior doors leading into the Master Bath set the gold fixtures just right.
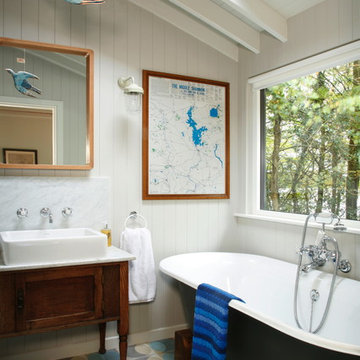
Alison Hammond Photography
Classic bathroom in London with a freestanding bath, beige tiles, blue tiles, grey tiles, white walls, a vessel sink and shaker cabinets.
Classic bathroom in London with a freestanding bath, beige tiles, blue tiles, grey tiles, white walls, a vessel sink and shaker cabinets.
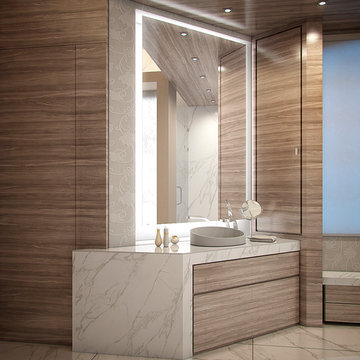
This is an example of a large modern ensuite bathroom in Miami with flat-panel cabinets, light wood cabinets, a freestanding bath, a double shower, porcelain tiles, marble flooring, a vessel sink, beige walls and marble worktops.
Find the right local pro for your project

Modern master bathroom for equestrian family in Wellington, FL. Freestanding bathtub and plumbing hardware by Waterworks. Limestone flooring and wall tile. Sconces by ILEX. Design By Krista Watterworth Design Studio of Palm Beach Gardens, Florida
Cabinet color: Benjamin Moore Revere Pewter
Photography by Jessica Glynn

We put in an extra bathroom with the extension. We designed this vanity unit, which was custom made, and added in large baskets to hold towels and linens. We love using wall lights in bathrooms to add some warmth and charm.

Custom cabinetry makes this marble topped vanity a standout piece. Paired with unique lighting features and hardware.
Jim Brady Architectural Photography
Reload the page to not see this specific ad anymore

Marisa Vitale Photography
www.marisavitale.com
Design ideas for a large rural ensuite bathroom in Los Angeles with recessed-panel cabinets, grey cabinets, a built-in bath, a walk-in shower, grey tiles, ceramic tiles, white walls, white floors and an open shower.
Design ideas for a large rural ensuite bathroom in Los Angeles with recessed-panel cabinets, grey cabinets, a built-in bath, a walk-in shower, grey tiles, ceramic tiles, white walls, white floors and an open shower.

Kensington Drawing Room, with purple swivel club chairs and antique mirror coffee table. Mirror panels in the alcoves are medium antiqued. The silver accessories maintain the neutral scheme with accents of deep purple.
For all interior design and product information, please contact us at info@gzid.co.uk

Clients wanted to keep a powder room on the first floor and desired to relocate it away from kitchen and update the look. We needed to minimize the powder room footprint and tuck it into a service area instead of an open public area.
We minimize the footprint and tucked the PR across from the basement stair which created a small ancillary room and buffer between the adjacent rooms. We used a small wall hung basin to make the small room feel larger by exposing more of the floor footprint. Wainscot paneling was installed to create balance, scale and contrasting finishes.
The new powder room exudes simple elegance from the polished nickel hardware, rich contrast and delicate accent lighting. The space is comfortable in scale and leaves you with a sense of eloquence.
Jonathan Kolbe, Photographer

This Mill Valley residence under the redwoods was conceived and designed for a young and growing family. Though technically a remodel, the project was in essence new construction from the ground up, and its clean, traditional detailing and lay-out by Chambers & Chambers offered great opportunities for our talented carpenters to show their stuff. This home features the efficiency and comfort of hydronic floor heating throughout, solid-paneled walls and ceilings, open spaces and cozy reading nooks, expansive bi-folding doors for indoor/ outdoor living, and an attention to detail and durability that is a hallmark of how we build.
See our work in progress at our Facebook page: https://www.facebook.com/D.V.RasmussenConstruction
Like us on Facebook to keep up on our newest projects.
Photographer: John Merkyl Architect: Barbara Chambers of Chambers + Chambers in Mill Valley

Vanity, mirror frame and wall cabinets: Studio Dearborn. Faucet and hardware: Waterworks. Subway tile: Waterworks Cottage in Shale. Drawer pulls: Emtek. Marble: Calcatta gold. Window shades: horizonshades.com. Photography, Adam Kane Macchia.
Reload the page to not see this specific ad anymore

Design ideas for a large traditional ensuite bathroom in Other with shaker cabinets, grey cabinets, grey walls, marble flooring, a submerged sink, marble worktops and multi-coloured floors.

This is an example of a large contemporary ensuite bathroom in Cleveland with open cabinets, dark wood cabinets, a submerged bath, white tiles, marble tiles, beige walls, marble flooring, a vessel sink, marble worktops and grey floors.
1,502,005 Home Design Ideas, Pictures and Inspiration
Reload the page to not see this specific ad anymore

We transformed a Georgian brick two-story built in 1998 into an elegant, yet comfortable home for an active family that includes children and dogs. Although this Dallas home’s traditional bones were intact, the interior dark stained molding, paint, and distressed cabinetry, along with dated bathrooms and kitchen were in desperate need of an overhaul. We honored the client’s European background by using time-tested marble mosaics, slabs and countertops, and vintage style plumbing fixtures throughout the kitchen and bathrooms. We balanced these traditional elements with metallic and unique patterned wallpapers, transitional light fixtures and clean-lined furniture frames to give the home excitement while maintaining a graceful and inviting presence. We used nickel lighting and plumbing finishes throughout the home to give regal punctuation to each room. The intentional, detailed styling in this home is evident in that each room boasts its own character while remaining cohesive overall.

Michael Robinson
Contemporary ensuite bathroom in Kansas City with flat-panel cabinets, light wood cabinets, a freestanding bath, a built-in shower, grey tiles, white tiles, a submerged sink, grey floors and white worktops.
Contemporary ensuite bathroom in Kansas City with flat-panel cabinets, light wood cabinets, a freestanding bath, a built-in shower, grey tiles, white tiles, a submerged sink, grey floors and white worktops.

Inspiration for a traditional cloakroom in Other with multi-coloured walls, a submerged sink, grey worktops and marble worktops.
4




















