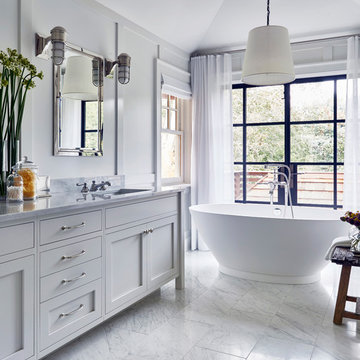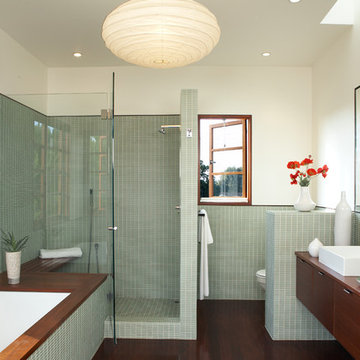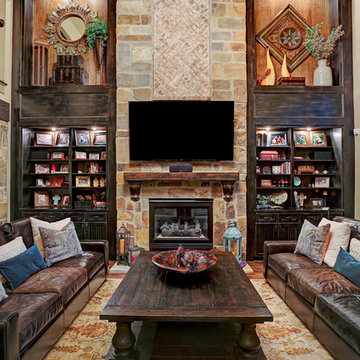1,503,839 Home Design Ideas, Pictures and Inspiration

Design ideas for a traditional master bedroom in Hawaii with grey walls, dark hardwood flooring, no fireplace and feature lighting.

Our clients called us wanting to not only update their master bathroom but to specifically make it more functional. She had just had knee surgery, so taking a shower wasn’t easy. They wanted to remove the tub and enlarge the shower, as much as possible, and add a bench. She really wanted a seated makeup vanity area, too. They wanted to replace all vanity cabinets making them one height, and possibly add tower storage. With the current layout, they felt that there were too many doors, so we discussed possibly using a barn door to the bedroom.
We removed the large oval bathtub and expanded the shower, with an added bench. She got her seated makeup vanity and it’s placed between the shower and the window, right where she wanted it by the natural light. A tilting oval mirror sits above the makeup vanity flanked with Pottery Barn “Hayden” brushed nickel vanity lights. A lit swing arm makeup mirror was installed, making for a perfect makeup vanity! New taller Shiloh “Eclipse” bathroom cabinets painted in Polar with Slate highlights were installed (all at one height), with Kohler “Caxton” square double sinks. Two large beautiful mirrors are hung above each sink, again, flanked with Pottery Barn “Hayden” brushed nickel vanity lights on either side. Beautiful Quartzmasters Polished Calacutta Borghini countertops were installed on both vanities, as well as the shower bench top and shower wall cap.
Carrara Valentino basketweave mosaic marble tiles was installed on the shower floor and the back of the niches, while Heirloom Clay 3x9 tile was installed on the shower walls. A Delta Shower System was installed with both a hand held shower and a rainshower. The linen closet that used to have a standard door opening into the middle of the bathroom is now storage cabinets, with the classic Restoration Hardware “Campaign” pulls on the drawers and doors. A beautiful Birch forest gray 6”x 36” floor tile, laid in a random offset pattern was installed for an updated look on the floor. New glass paneled doors were installed to the closet and the water closet, matching the barn door. A gorgeous Shades of Light 20” “Pyramid Crystals” chandelier was hung in the center of the bathroom to top it all off!
The bedroom was painted a soothing Magnetic Gray and a classic updated Capital Lighting “Harlow” Chandelier was hung for an updated look.
We were able to meet all of our clients needs by removing the tub, enlarging the shower, installing the seated makeup vanity, by the natural light, right were she wanted it and by installing a beautiful barn door between the bathroom from the bedroom! Not only is it beautiful, but it’s more functional for them now and they love it!
Design/Remodel by Hatfield Builders & Remodelers | Photography by Versatile Imaging

Design ideas for a large rustic open plan living room in St Louis with brown walls, dark hardwood flooring, a standard fireplace, a stone fireplace surround, no tv and brown floors.
Find the right local pro for your project

A small powderoom was tucked 'under' the new interior stair. Rear wall tile is Liason by Kelly Wearstler. Floor tile is Stampino porcelain tile by Ann Sacks. Wall-mounted faucet is Tara Trim by Dornbract, in matte black. Vessel Sink by Alape. Vanity by Duravit. Custom light fixture via etsy. Catherine Nguyen Photography

Rachel Reed Photography
Small contemporary shower room bathroom in Los Angeles with shaker cabinets, white cabinets, an alcove shower, a one-piece toilet, blue tiles, glass tiles, blue walls, porcelain flooring, a submerged sink and marble worktops.
Small contemporary shower room bathroom in Los Angeles with shaker cabinets, white cabinets, an alcove shower, a one-piece toilet, blue tiles, glass tiles, blue walls, porcelain flooring, a submerged sink and marble worktops.

Architectural Advisement & Interior Design by Chango & Co.
Architecture by Thomas H. Heine
Photography by Jacob Snavely
See the story in Domino Magazine

Inspiration for a contemporary ensuite bathroom in Los Angeles with a vessel sink, flat-panel cabinets, medium wood cabinets, a submerged bath, an alcove shower, green tiles, glass tiles, white walls and dark hardwood flooring.

Photos by Holly Lepere
Large beach style ensuite bathroom in Los Angeles with a submerged sink, grey cabinets, a submerged bath, a corner shower, white tiles, metro tiles, blue walls, marble worktops, recessed-panel cabinets, marble flooring and a shower bench.
Large beach style ensuite bathroom in Los Angeles with a submerged sink, grey cabinets, a submerged bath, a corner shower, white tiles, metro tiles, blue walls, marble worktops, recessed-panel cabinets, marble flooring and a shower bench.

Paul Vu
Design ideas for a medium sized classic ensuite half tiled bathroom in Los Angeles with flat-panel cabinets, an alcove shower, white tiles, ceramic tiles, white walls, a vessel sink, engineered stone worktops, a hinged door, white worktops, mosaic tile flooring, black floors and medium wood cabinets.
Design ideas for a medium sized classic ensuite half tiled bathroom in Los Angeles with flat-panel cabinets, an alcove shower, white tiles, ceramic tiles, white walls, a vessel sink, engineered stone worktops, a hinged door, white worktops, mosaic tile flooring, black floors and medium wood cabinets.

Master bath in a private home in Brooklyn New York, apartment designed by Eric Safyan, Architect, with Green Mountain Construction & Design
Inspiration for a classic half tiled bathroom in New York with a built-in shower and a pedestal sink.
Inspiration for a classic half tiled bathroom in New York with a built-in shower and a pedestal sink.

A small pied-e-terre received an out-sized makeover. We opened the tiny kitchen to give it the feel and workability of a much larger space. Both the bath and the kitchen are true to the very traditional and charming Beacon Hill aesthetic.
Eric Roth Photography

Photo of a medium sized farmhouse cloakroom in Charleston with freestanding cabinets, white cabinets, brown floors, blue walls, medium hardwood flooring, an integrated sink, engineered stone worktops and white worktops.

Less is More modern interior approach includes simple hardwood floor,single wall solid black laminate kitchen cabinetry and kitchen island, clean straight open space layout. A lack of clutter and bold accent color palettes tie into the minimalist approach to modern design.

Design ideas for a medium sized traditional master and grey and brown bedroom in Dallas with grey walls, dark hardwood flooring, no fireplace, brown floors and feature lighting.

It’s always a blessing when your clients become friends - and that’s exactly what blossomed out of this two-phase remodel (along with three transformed spaces!). These clients were such a joy to work with and made what, at times, was a challenging job feel seamless. This project consisted of two phases, the first being a reconfiguration and update of their master bathroom, guest bathroom, and hallway closets, and the second a kitchen remodel.
In keeping with the style of the home, we decided to run with what we called “traditional with farmhouse charm” – warm wood tones, cement tile, traditional patterns, and you can’t forget the pops of color! The master bathroom airs on the masculine side with a mostly black, white, and wood color palette, while the powder room is very feminine with pastel colors.
When the bathroom projects were wrapped, it didn’t take long before we moved on to the kitchen. The kitchen already had a nice flow, so we didn’t need to move any plumbing or appliances. Instead, we just gave it the facelift it deserved! We wanted to continue the farmhouse charm and landed on a gorgeous terracotta and ceramic hand-painted tile for the backsplash, concrete look-alike quartz countertops, and two-toned cabinets while keeping the existing hardwood floors. We also removed some upper cabinets that blocked the view from the kitchen into the dining and living room area, resulting in a coveted open concept floor plan.
Our clients have always loved to entertain, but now with the remodel complete, they are hosting more than ever, enjoying every second they have in their home.
---
Project designed by interior design studio Kimberlee Marie Interiors. They serve the Seattle metro area including Seattle, Bellevue, Kirkland, Medina, Clyde Hill, and Hunts Point.
For more about Kimberlee Marie Interiors, see here: https://www.kimberleemarie.com/
To learn more about this project, see here
https://www.kimberleemarie.com/kirkland-remodel-1

These young hip professional clients love to travel and wanted a home where they could showcase the items that they've collected abroad. Their fun and vibrant personalities are expressed in every inch of the space, which was personalized down to the smallest details. Just like they are up for adventure in life, they were up for for adventure in the design and the outcome was truly one-of-kind.
Photos by Chipper Hatter

True Spaces Photography
Photo of a classic ensuite bathroom in Detroit with shaker cabinets, white cabinets, a freestanding bath, an alcove shower, grey tiles, metal tiles, white walls, marble flooring, a submerged sink, marble worktops, grey floors, a hinged door and grey worktops.
Photo of a classic ensuite bathroom in Detroit with shaker cabinets, white cabinets, a freestanding bath, an alcove shower, grey tiles, metal tiles, white walls, marble flooring, a submerged sink, marble worktops, grey floors, a hinged door and grey worktops.

Design ideas for a classic ensuite bathroom in Grand Rapids with shaker cabinets, grey cabinets, a freestanding bath, an alcove shower, grey walls, a submerged sink, grey floors, a hinged door and white worktops.
1,503,839 Home Design Ideas, Pictures and Inspiration

Inspiration for a traditional cloakroom in Other with multi-coloured walls, a submerged sink, grey worktops and marble worktops.
3




















