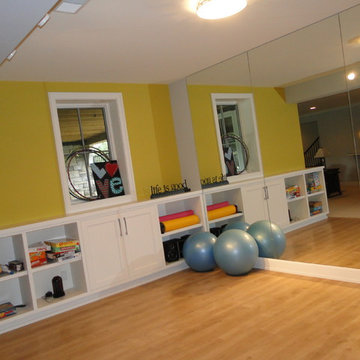Home Gym Ideas and Designs
Refine by:
Budget
Sort by:Popular Today
61 - 80 of 1,398 photos
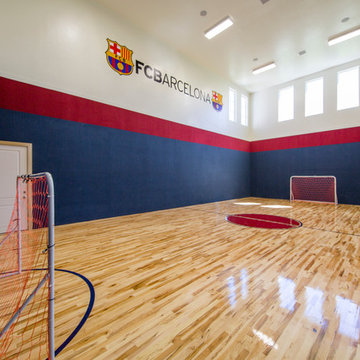
Custom Home Design by Joe Carrick Design. Built by Highland Custom Homes. Photography by Nick Bayless Photography
Inspiration for a large traditional indoor sports court in Salt Lake City with multi-coloured walls and light hardwood flooring.
Inspiration for a large traditional indoor sports court in Salt Lake City with multi-coloured walls and light hardwood flooring.
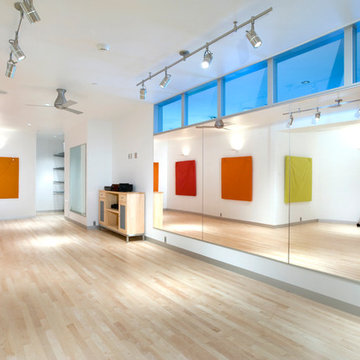
Modern architecture by Tim Sabo & Courtney Saldivar with Allen-Guerra Architecture.
photography: bob winsett
Modern home gym in Denver with white walls and feature lighting.
Modern home gym in Denver with white walls and feature lighting.
Find the right local pro for your project
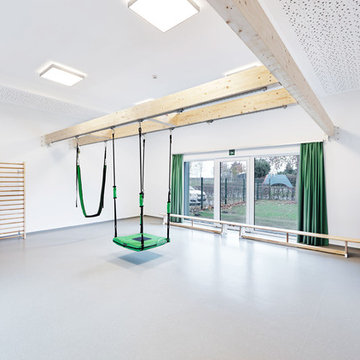
Andreas Stubbe
Inspiration for a large modern home gym in Dusseldorf with white walls, grey floors and feature lighting.
Inspiration for a large modern home gym in Dusseldorf with white walls, grey floors and feature lighting.
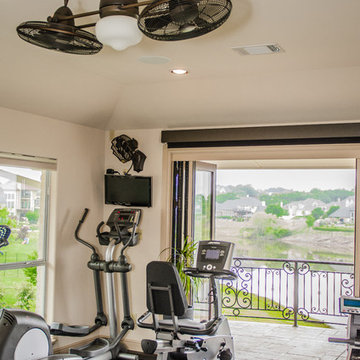
What a view while you work out! The Nano door system opens completely for a lake breeze off the lake. Set on your balcony, relax and cool off. Photos by Blackall Photography
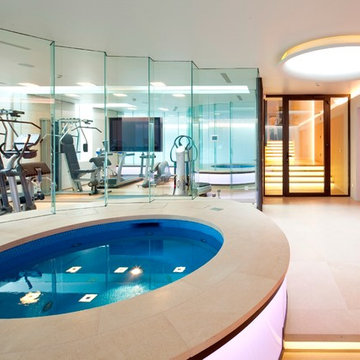
Indoor spa and gym area; Image courtesy of Andrew Harper - www.holdenharper.co.uk
Inspiration for a contemporary multi-use home gym in New York with orange walls and a feature wall.
Inspiration for a contemporary multi-use home gym in New York with orange walls and a feature wall.

Inspiration for a small contemporary home weight room in Toronto with beige walls, light hardwood flooring and beige floors.
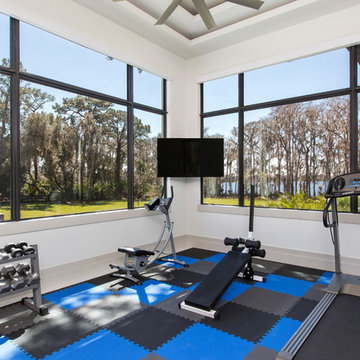
This is an example of a contemporary home weight room in Orlando with white walls.
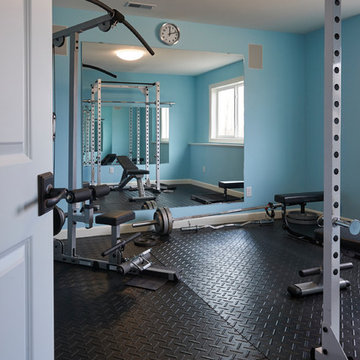
This is an example of a medium sized traditional home weight room in Grand Rapids with blue walls and black floors.
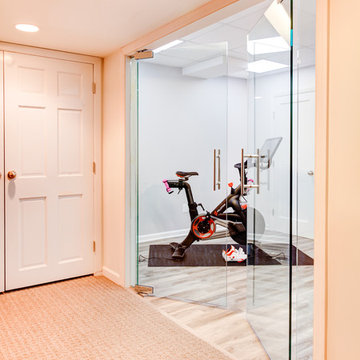
Perfect updated gym space to get in an at-home workout any time of the day.
Peloton, StarMark Cabinetry, Kitchen Intuitions and GlassCrafters Inc..
Chris Veith Photography
Kim Platt, Designer
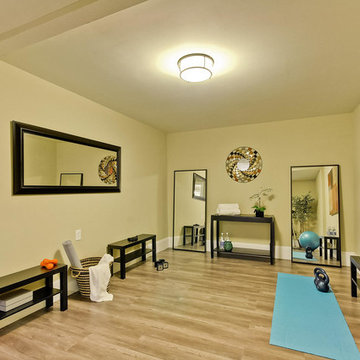
Medium sized contemporary home yoga studio in San Francisco with beige walls, light hardwood flooring and brown floors.
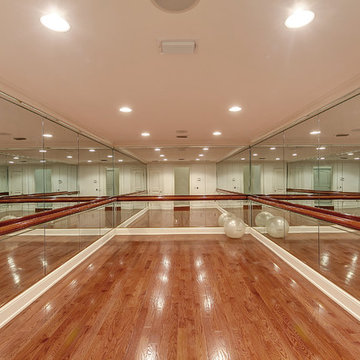
© Will Sullivan, Emerald Coast Real Estate Photography, LLC
This is an example of a classic home gym in Miami.
This is an example of a classic home gym in Miami.
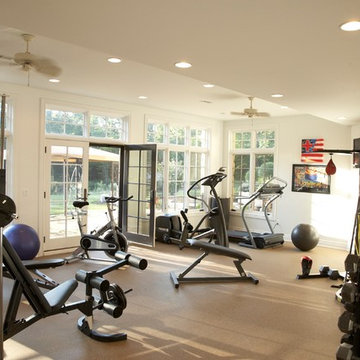
VanBrouck & Associates, Inc.
www.vanbrouck.com
photos by: www.bradzieglerphotography.com
Inspiration for a traditional multi-use home gym in Detroit with white walls and beige floors.
Inspiration for a traditional multi-use home gym in Detroit with white walls and beige floors.

Inspiration for a medium sized home yoga studio in San Diego with white walls, concrete flooring and white floors.
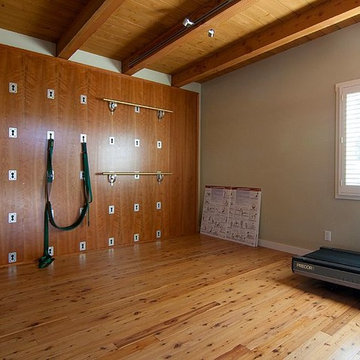
This beautiful new yoga studio was custom built in our clients back yard. It houses a complete yoga studio, as well as a new powder room. Custom wood flooring was installed as well as the latest technology yoga wall.
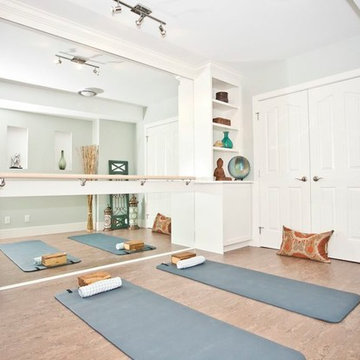
Steve Dutcheshen
World-inspired home yoga studio in Calgary with white walls and feature lighting.
World-inspired home yoga studio in Calgary with white walls and feature lighting.

Our inspiration for this home was an updated and refined approach to Frank Lloyd Wright’s “Prairie-style”; one that responds well to the harsh Central Texas heat. By DESIGN we achieved soft balanced and glare-free daylighting, comfortable temperatures via passive solar control measures, energy efficiency without reliance on maintenance-intensive Green “gizmos” and lower exterior maintenance.
The client’s desire for a healthy, comfortable and fun home to raise a young family and to accommodate extended visitor stays, while being environmentally responsible through “high performance” building attributes, was met. Harmonious response to the site’s micro-climate, excellent Indoor Air Quality, enhanced natural ventilation strategies, and an elegant bug-free semi-outdoor “living room” that connects one to the outdoors are a few examples of the architect’s approach to Green by Design that results in a home that exceeds the expectations of its owners.
Photo by Mark Adams Media
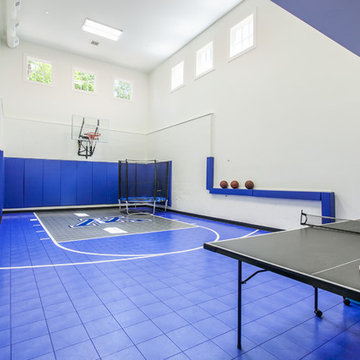
The client’s coastal New England roots inspired this Shingle style design for a lakefront lot. With a background in interior design, her ideas strongly influenced the process, presenting both challenge and reward in executing her exact vision. Vintage coastal style grounds a thoroughly modern open floor plan, designed to house a busy family with three active children. A primary focus was the kitchen, and more importantly, the butler’s pantry tucked behind it. Flowing logically from the garage entry and mudroom, and with two access points from the main kitchen, it fulfills the utilitarian functions of storage and prep, leaving the main kitchen free to shine as an integral part of the open living area.
An ARDA for Custom Home Design goes to
Royal Oaks Design
Designer: Kieran Liebl
From: Oakdale, Minnesota
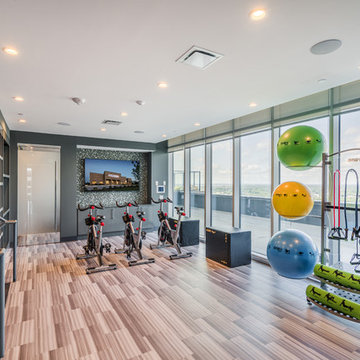
We added a mounted TV for fitness classes and entertainment while getting your cardio in. Also, we added in ceiling speakers to give this gym full room audio without taking away from the look.
Home Gym Ideas and Designs
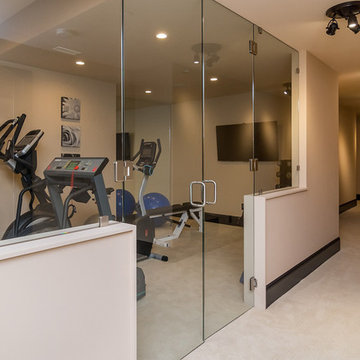
Home gym with custom glass doors, padded carpet flooring, finished basement. Beige walls, beige carpet, white ceilings. Dark brown wood trim.
Medium sized classic multi-use home gym in New York with beige walls, carpet and beige floors.
Medium sized classic multi-use home gym in New York with beige walls, carpet and beige floors.
4
