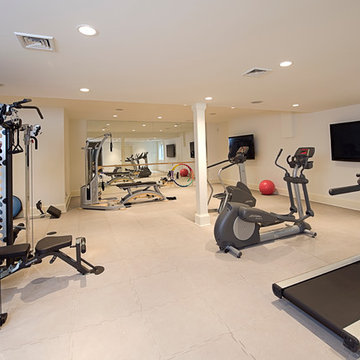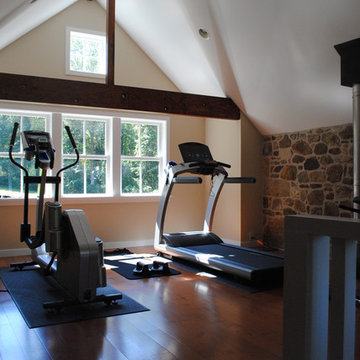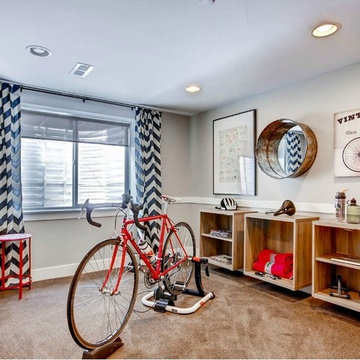Home Gym Ideas and Designs
Refine by:
Budget
Sort by:Popular Today
101 - 120 of 1,398 photos
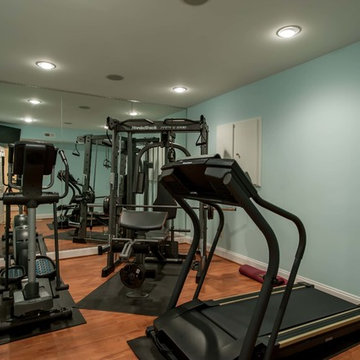
A young family of four recently purchased a home with an unfinished basement. Each member of the family had their own opinion of how to use the space: dad wanted a music room, mom loves to dance and have parties, and the children wanted a media/game room where they could hang out with their friends. Fortunately, the basement was big enough to meet all their needs.
The renovation includes a secluded sound proof music room that doubles as an office, a home gym with full-length mirrors and a multi-purpose area for dancing and entertaining.
A full bar area with sink, dishwasher, microwave, wine cooler and under-the-counter refrigerator features granite countertops and custom cabinetry. Complete with high-back bar stools, it is a great gathering space during the parties the family loves to host.
The focal point of the basement is a gas fireplace with ledger stone surround. Mood lighting, sconces, pendants, recessed lights and a disco ball provide plenty of lighting options.
Last, but not least, is a high-tech media room with 110” large screen television. Let the games begin!
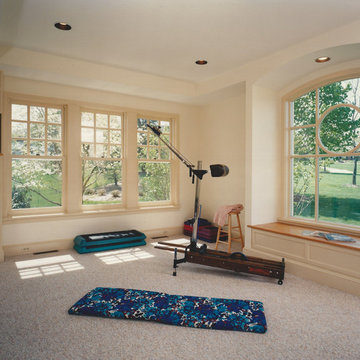
This is an example of a small classic home yoga studio in Philadelphia with white walls and carpet.
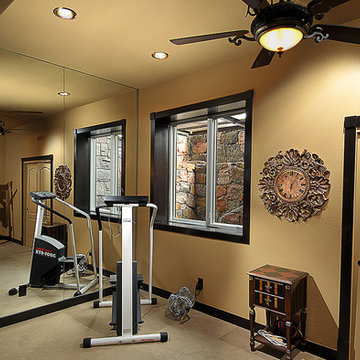
This spectacular basement has something in it for everyone. The client has a custom home and wanted the basement to complement the upstairs, yet making the basement a great playroom for all ages.
The stone work from the exterior was brought through the basement to accent the columns, wine cellar, and fireplace. An old world look was created with the stain wood beam detail, knotty alder bookcases and bench seats. The wet bar granite slab countertop was an amazing 4 inches thick with a chiseled edge. To accent the countertop, alder wainscot and travertine tiled flooring was used. Plenty of architectural details were added in the ceiling and walls to provide a very custom look.
The basement was to be not only beautiful, but functional too. A study area was designed into the plans, a specialized hobby room was built, and a gym with mirrors rounded out the plans. Ample amount of unfinished storage was left in the utility room.
Find the right local pro for your project
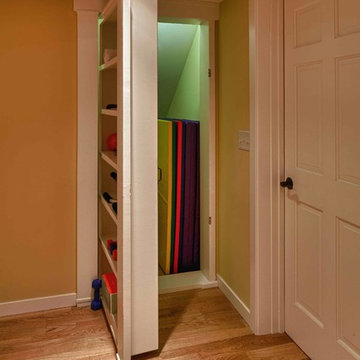
Steve Silverman, Steve Silverman Imaging
Design ideas for a classic home gym in Minneapolis.
Design ideas for a classic home gym in Minneapolis.
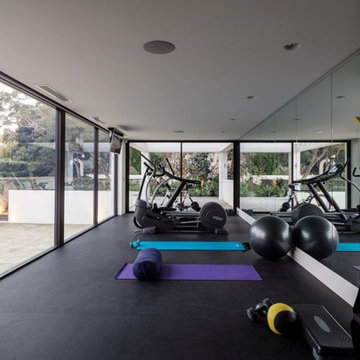
Design by MHN Design Union; Photos by Justin Alexander;
Photo of a modern home gym in Sydney.
Photo of a modern home gym in Sydney.
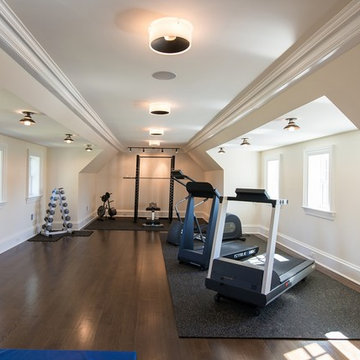
Photographer: Kevin Colquhoun
Photo of a large classic home weight room in New York with white walls, dark hardwood flooring and feature lighting.
Photo of a large classic home weight room in New York with white walls, dark hardwood flooring and feature lighting.
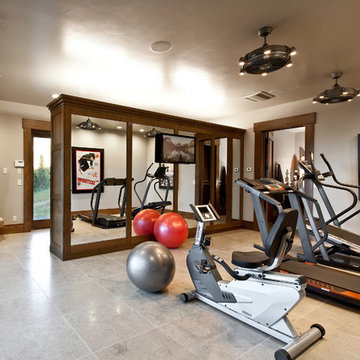
Photo of a classic home gym in Salt Lake City with beige walls and grey floors.
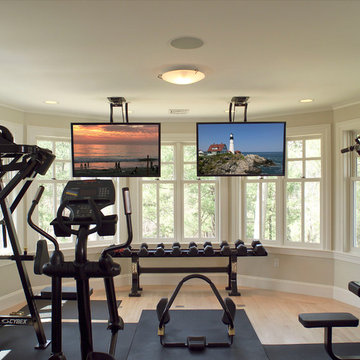
This is an example of a medium sized contemporary home weight room in Boston with beige walls, light hardwood flooring, beige floors and feature lighting.
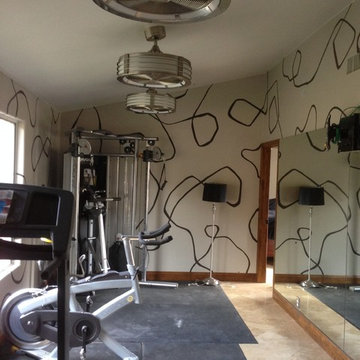
Floating shelving and cubby cabinet below were created with the same veneer as the guest bathroom and hall cabinet.
We added the mirrors to the height of the door trim to expand the feel of the room, but allow the detail painting to enhance the room.
We changed out 3 can lights for these fantastic Fanimation fans. The light shows thru the sides and the blades make a very satisfying sound.
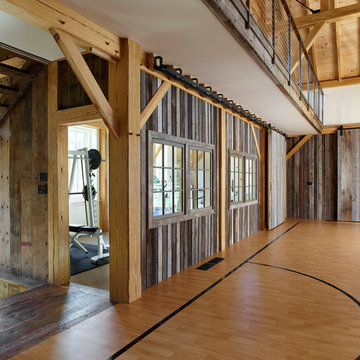
Jeffrey Totaro
Pinemar, Inc.- Philadelphia General Contractor & Home Builder.
Inspiration for a rural home gym in Philadelphia.
Inspiration for a rural home gym in Philadelphia.
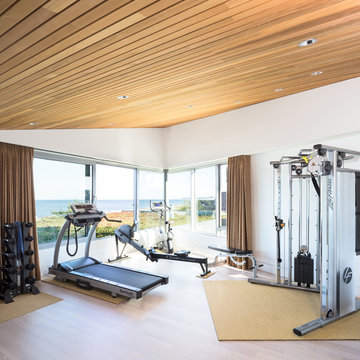
Ema Peter
Inspiration for a medium sized contemporary home weight room in Vancouver with white walls and light hardwood flooring.
Inspiration for a medium sized contemporary home weight room in Vancouver with white walls and light hardwood flooring.

This extensive home renovation in McLean, VA featured a multi-room transformation. The kitchen, family room and living room were remodeled into an open concept space with beautiful hardwood floors throughout and recessed lighting to enhance the natural light reaching the home. With an emphasis on incorporating reclaimed products into their remodel, these MOSS customers were able to add rustic touches to their home. The home also included a basement remodel, multiple bedroom and bathroom remodels, as well as space for a laundry room, home gym and office.

Inspiration for a classic indoor sports court in Minneapolis with grey walls, dark hardwood flooring and grey floors.
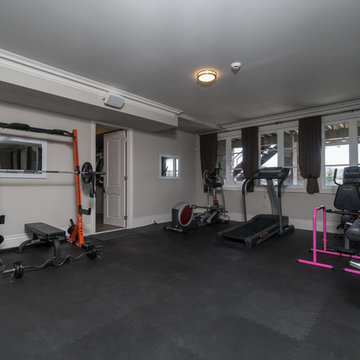
Stallone Media
Photo of a medium sized traditional multi-use home gym in Toronto with beige walls and vinyl flooring.
Photo of a medium sized traditional multi-use home gym in Toronto with beige walls and vinyl flooring.
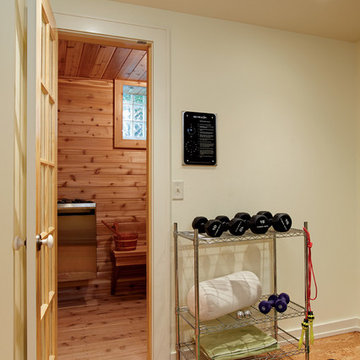
A sauna off of a workout room will certainly make long Wisconsin winters more bearable.
Small contemporary home gym in Milwaukee with beige walls and bamboo flooring.
Small contemporary home gym in Milwaukee with beige walls and bamboo flooring.
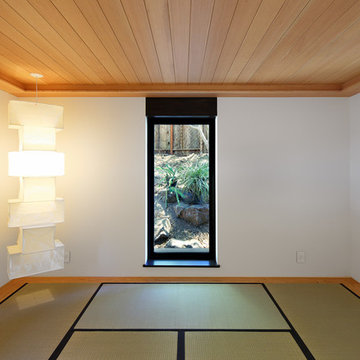
Mark Woods
Design ideas for a large contemporary home yoga studio in San Francisco with white walls and beige floors.
Design ideas for a large contemporary home yoga studio in San Francisco with white walls and beige floors.
Home Gym Ideas and Designs
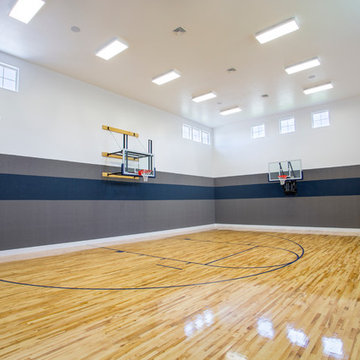
Highland Custom Homes
Inspiration for a classic indoor sports court in Salt Lake City with multi-coloured walls and medium hardwood flooring.
Inspiration for a classic indoor sports court in Salt Lake City with multi-coloured walls and medium hardwood flooring.
6
