House Exterior Ideas and Designs
Refine by:
Budget
Sort by:Popular Today
21 - 40 of 174 photos
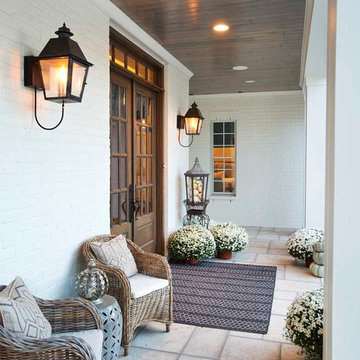
Reed Brown Photography, Julie Davis Interiors
Large and white farmhouse two floor brick house exterior in Nashville.
Large and white farmhouse two floor brick house exterior in Nashville.
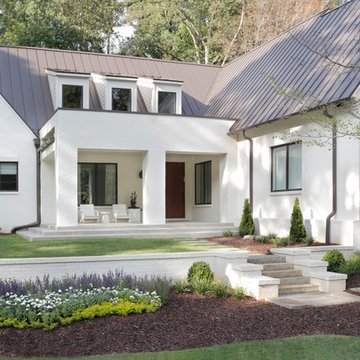
Mali Azima
Photo of a large and white classic two floor brick house exterior in Atlanta with a pitched roof and a metal roof.
Photo of a large and white classic two floor brick house exterior in Atlanta with a pitched roof and a metal roof.
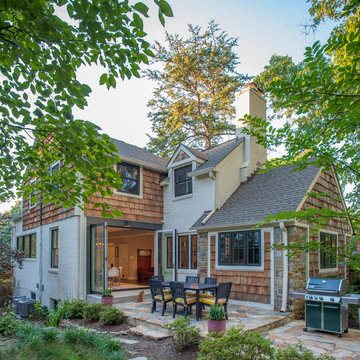
Michael K. Wilkinson, Photographs
Photo of a medium sized traditional two floor house exterior in DC Metro with wood cladding.
Photo of a medium sized traditional two floor house exterior in DC Metro with wood cladding.
Find the right local pro for your project
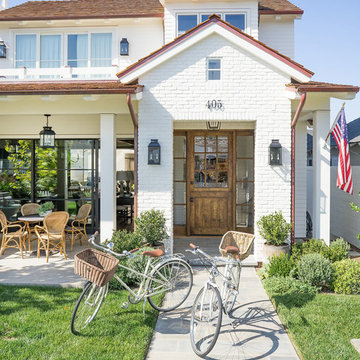
Lane Ditto
Photo of a white coastal two floor brick detached house in Orange County with a shingle roof.
Photo of a white coastal two floor brick detached house in Orange County with a shingle roof.
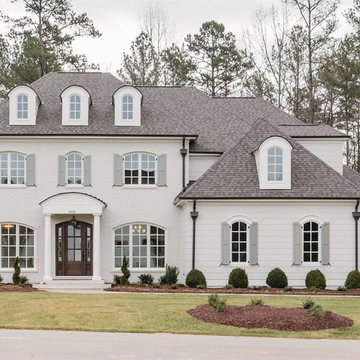
The "Garrison" in Barton's Grove, Raleigh, NC
Gey classic brick detached house in Raleigh with three floors, a hip roof and a shingle roof.
Gey classic brick detached house in Raleigh with three floors, a hip roof and a shingle roof.
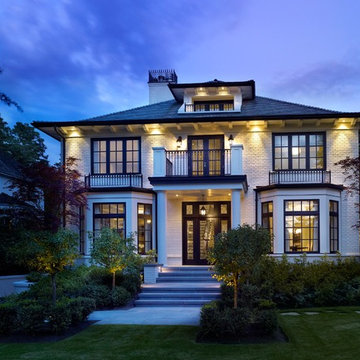
Photo of a white and large traditional two floor brick detached house in Vancouver with a hip roof and a shingle roof.

courtyard, indoor outdoor living, polished concrete, open plan kitchen, dining, living
Rowan Turner Photography
Design ideas for a small and gey contemporary two floor terraced house in Sydney with a metal roof.
Design ideas for a small and gey contemporary two floor terraced house in Sydney with a metal roof.
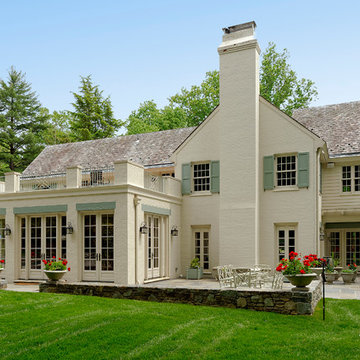
The home was built in the mid-1960’s as the personal residence of a commercial developer using commercial construction methodologies and systems. Tying into a structure that is almost entirely steel and concrete, and bringing it up to current code required a greater level of engineering expertise that was managed successfully by the builder. Copyright Bob Narod Photography and BOWA
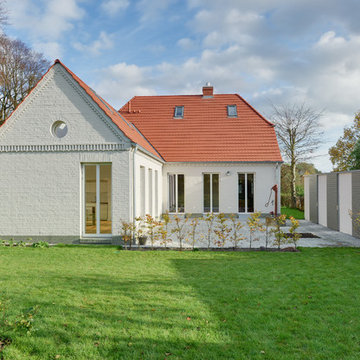
Architekt: Möhring Architekten, Berlin und Born a.Darß
Fotograf: Stefan Melchior, Berlin
This is an example of a white and medium sized classic bungalow brick house exterior in Berlin with a pitched roof.
This is an example of a white and medium sized classic bungalow brick house exterior in Berlin with a pitched roof.
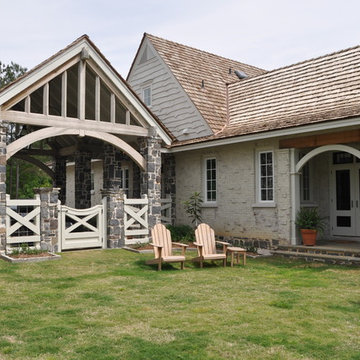
Exterior photos
Inspiration for a rustic house exterior in Jackson with stone cladding.
Inspiration for a rustic house exterior in Jackson with stone cladding.
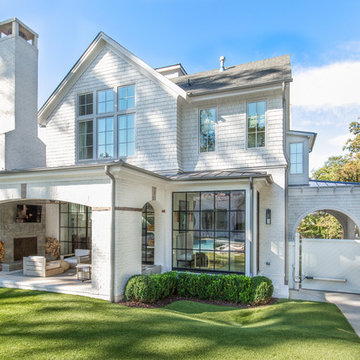
Jen Brooker Photography
Photo of a coastal two floor detached house in Atlanta with a pitched roof, a shingle roof and mixed cladding.
Photo of a coastal two floor detached house in Atlanta with a pitched roof, a shingle roof and mixed cladding.
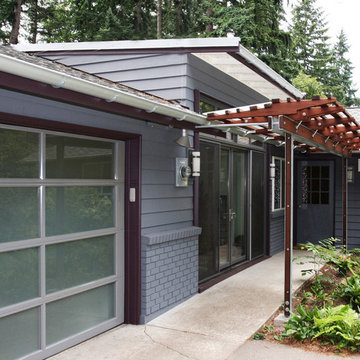
This remodel merged the interior and exterior spaces by opening the existing house to the new patios and decks. This new arrangement of spaces creates a rich and contemporary living environment. The two story deck became an extension of the house, providing private covered outdoor space below and a tree house connection to the valley views from above.
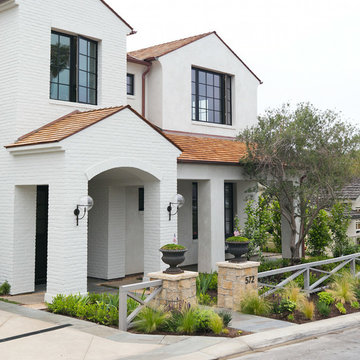
www.nicholasgingold.com
Design ideas for a large and white classic two floor brick house exterior in Orange County with a pitched roof.
Design ideas for a large and white classic two floor brick house exterior in Orange County with a pitched roof.
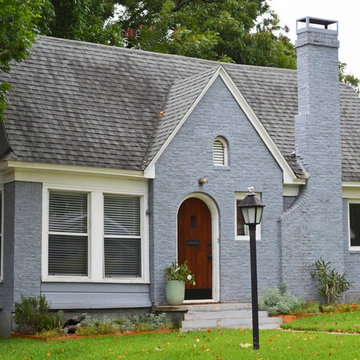
Photo: Sarah Greenman © 2013 Houzz
Photo of a blue classic brick house exterior in Dallas.
Photo of a blue classic brick house exterior in Dallas.
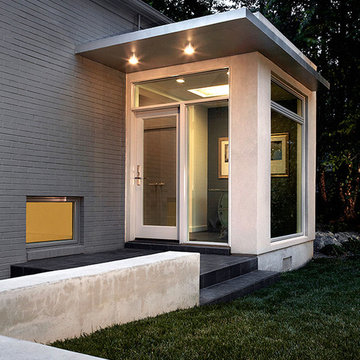
In the renovation and addition to this home in Falls Church VA, exterior hard-scapes and garden spaces surround the house while the spaces within the home are made larger and are opened up to the forestall views surrounding the home. When walking on the pathway one crosses the many thresholds along the exterior that help to separate and create new intimate garden spaces. Steel, concrete, and wood come together in this intricate walkway system comprised of slatted screen fences, a guiding pergola overhead, and a hard-scaped pathway. The changes in grade, volume, and materiality allow for a dynamic walkway that runs both to the new entry and continues to the rear patio where it then terminates at the patio access of the home. The master bedroom is extruded out over the lower level into the rear of the house and opened up with tall windows all along two sides. A more formal entry space is added at the front with full height glass bringing in lots of light to make for an elegant entry space. Partitions are removed from the interior to create one large space which integrates the new kitchen, living room , and dining room. Full height glass along the rear of the house opens up the views to the rear and brightens up the entire space. A new garage volume is added and bridged together with the existing home creating a new powder room, mudroom, and storage.
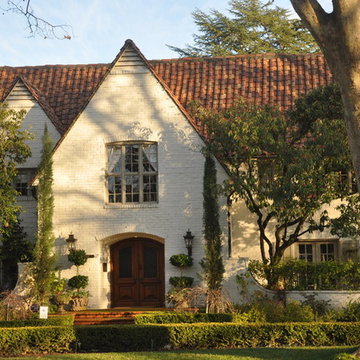
Photo of a classic two floor brick house exterior in Sacramento with a pitched roof and a tiled roof.
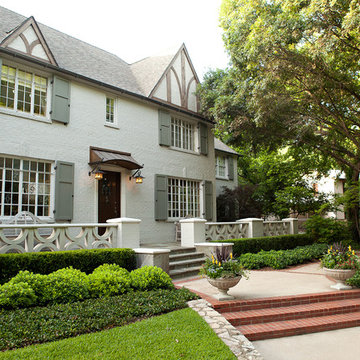
Photography: Melissa Preston
Photo of a large classic two floor brick house exterior in Dallas.
Photo of a large classic two floor brick house exterior in Dallas.
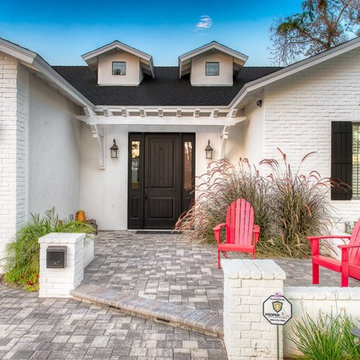
Inspiration for a medium sized and white traditional bungalow brick house exterior in Phoenix.
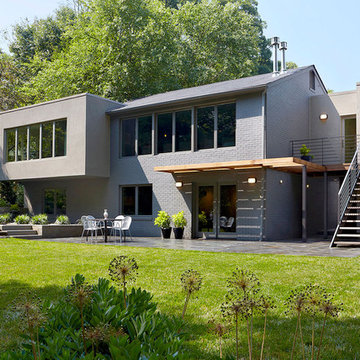
In the renovation and addition to this home in Falls Church VA, exterior hard-scapes and garden spaces surround the house while the spaces within the home are made larger and are opened up to the forestall views surrounding the home. When walking on the pathway one crosses the many thresholds along the exterior that help to separate and create new intimate garden spaces. Steel, concrete, and wood come together in this intricate walkway system comprised of slatted screen fences, a guiding pergola overhead, and a hard-scaped pathway. The changes in grade, volume, and materiality allow for a dynamic walkway that runs both to the new entry and continues to the rear patio where it then terminates at the patio access of the home. The master bedroom is extruded out over the lower level into the rear of the house and opened up with tall windows all along two sides. A more formal entry space is added at the front with full height glass bringing in lots of light to make for an elegant entry space. Partitions are removed from the interior to create one large space which integrates the new kitchen, living room , and dining room. Full height glass along the rear of the house opens up the views to the rear and brightens up the entire space. A new garage volume is added and bridged together with the existing home creating a new powder room, mudroom, and storage.
House Exterior Ideas and Designs
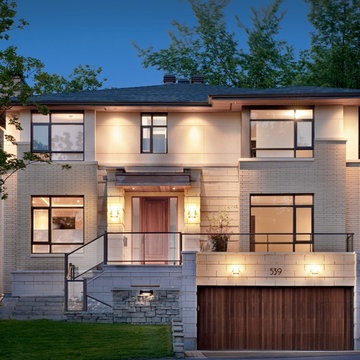
GOHBA Finalist – Custom Homes 2401 to 3999 sq. ft
Contemporary two floor house exterior in Ottawa.
Contemporary two floor house exterior in Ottawa.
2