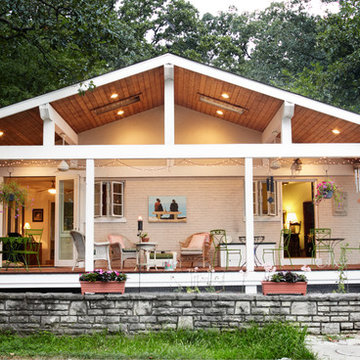House Exterior Ideas and Designs
Refine by:
Budget
Sort by:Popular Today
101 - 120 of 174 photos
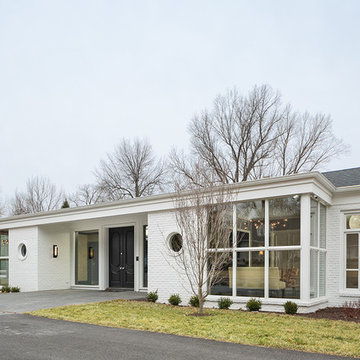
Although the changes we made to this house aren't readily apparent, there were some big ones. The existing house had a large gable end over the recessed entry supported by a pair of columns and pilasters. Our goal was the simplify and modernize the house to give it a more contemporary feel without losing the spirit of the original house.
Photos: Bob Greenspan
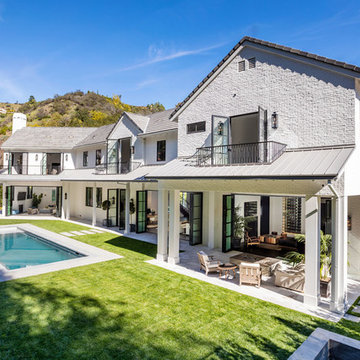
White traditional two floor brick detached house in Los Angeles with a pitched roof and a mixed material roof.
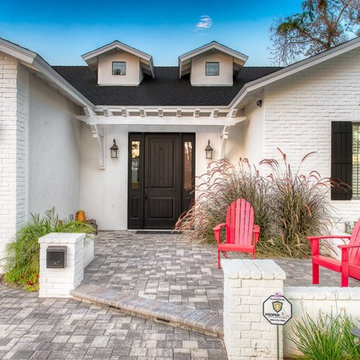
Inspiration for a medium sized and white traditional bungalow brick house exterior in Phoenix.
Find the right local pro for your project
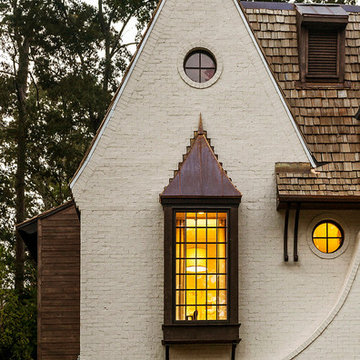
Design ideas for a white traditional two floor brick house exterior in Birmingham with a shingle roof.
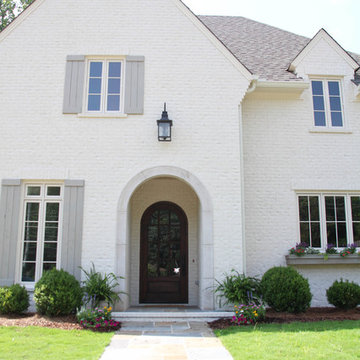
Large and white classic two floor brick detached house in Birmingham with a hip roof and a shingle roof.
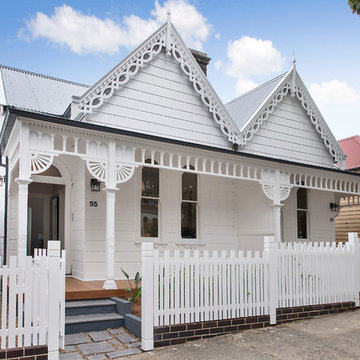
Medium sized and white victorian bungalow terraced house in Sydney with wood cladding and a pitched roof.
Reload the page to not see this specific ad anymore
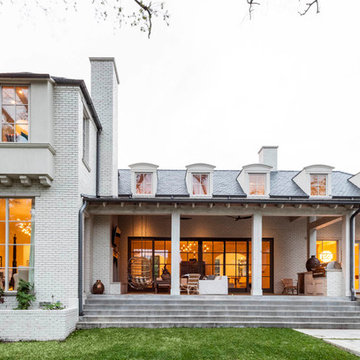
Nathan Schroder
Inspiration for a white traditional two floor brick house exterior in Dallas.
Inspiration for a white traditional two floor brick house exterior in Dallas.
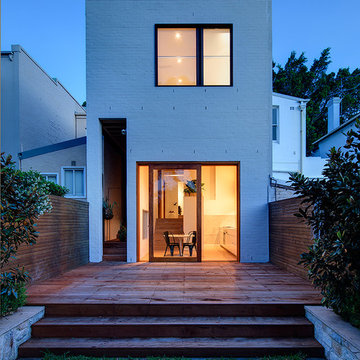
Murray Fredericks
Photo of a medium sized and white modern two floor brick house exterior in Sydney with a flat roof.
Photo of a medium sized and white modern two floor brick house exterior in Sydney with a flat roof.
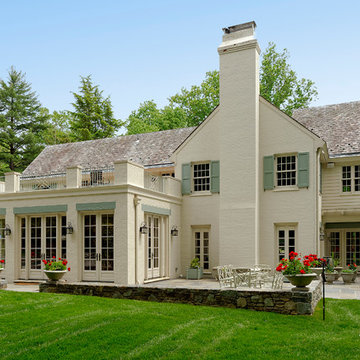
The home was built in the mid-1960’s as the personal residence of a commercial developer using commercial construction methodologies and systems. Tying into a structure that is almost entirely steel and concrete, and bringing it up to current code required a greater level of engineering expertise that was managed successfully by the builder. Copyright Bob Narod Photography and BOWA
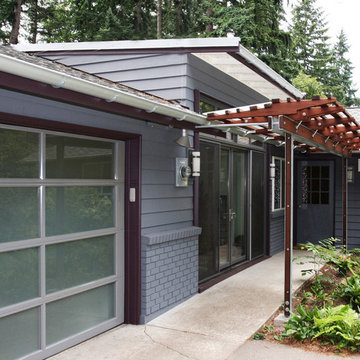
This remodel merged the interior and exterior spaces by opening the existing house to the new patios and decks. This new arrangement of spaces creates a rich and contemporary living environment. The two story deck became an extension of the house, providing private covered outdoor space below and a tree house connection to the valley views from above.
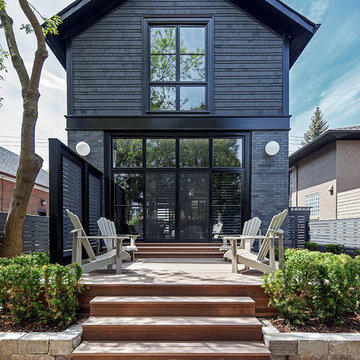
Architect: R. H. Carter Architects Inc.
Photography: Peter A. Sellar / www.photoklik.com
Black traditional two floor house exterior in Toronto with a pitched roof.
Black traditional two floor house exterior in Toronto with a pitched roof.
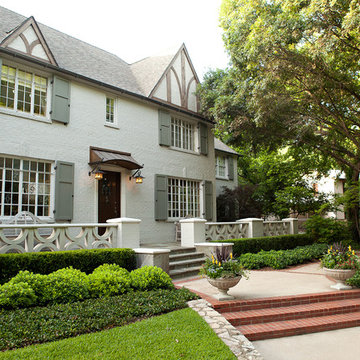
Photography: Melissa Preston
Photo of a large classic two floor brick house exterior in Dallas.
Photo of a large classic two floor brick house exterior in Dallas.
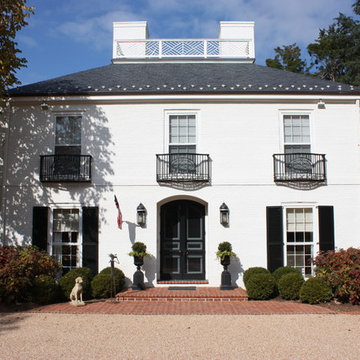
Entrance Courtyard. Photo by JCG Architects.
Inspiration for a white classic two floor house exterior in Other with a hip roof.
Inspiration for a white classic two floor house exterior in Other with a hip roof.
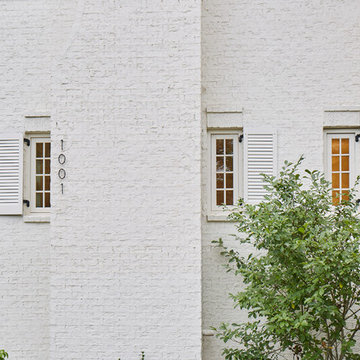
Inspired by the venerable turreted estate at the approach to Charlotte Country Club, and itself resting on Eastover’s renowned Colville Road, a monochromatic exterior gently blends classic form with modern flair. A flowing floor plan arrangement is anchored by a central turret and multiple axis lines.
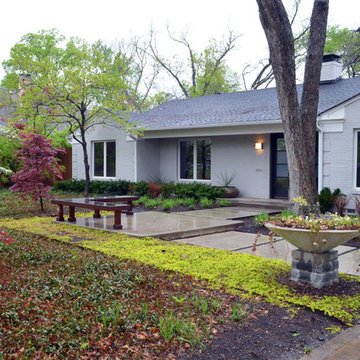
Photo: Sarah Greenman © 2014 Houzz
Design ideas for a contemporary house exterior in Dallas.
Design ideas for a contemporary house exterior in Dallas.
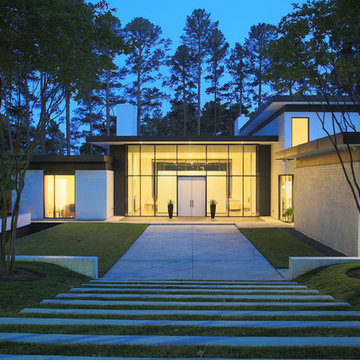
Jim Sink
Photo of a modern two floor brick house exterior in Raleigh with a flat roof.
Photo of a modern two floor brick house exterior in Raleigh with a flat roof.
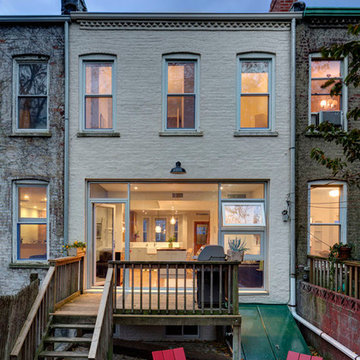
Inspiration for a white traditional two floor brick house exterior in New York.
House Exterior Ideas and Designs
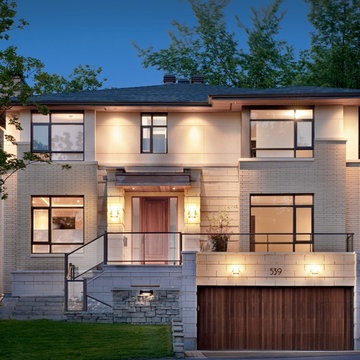
GOHBA Finalist – Custom Homes 2401 to 3999 sq. ft
Contemporary two floor house exterior in Ottawa.
Contemporary two floor house exterior in Ottawa.
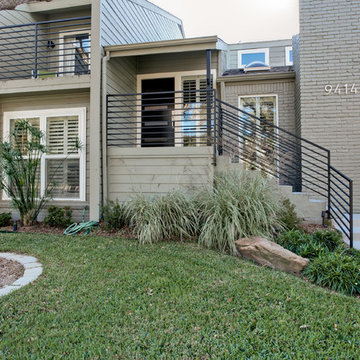
Contemporary home by New Leaf Construction
Inspiration for a modern brick house exterior in Dallas.
Inspiration for a modern brick house exterior in Dallas.
6
