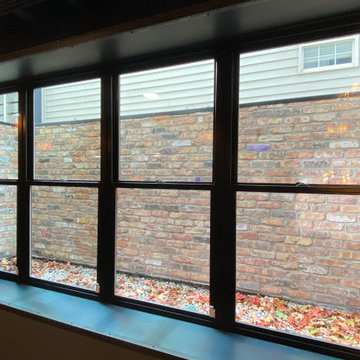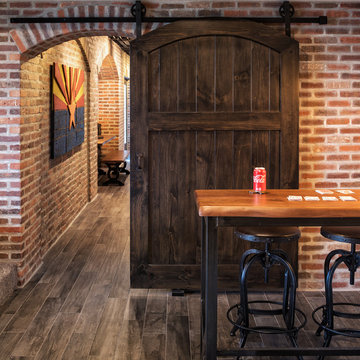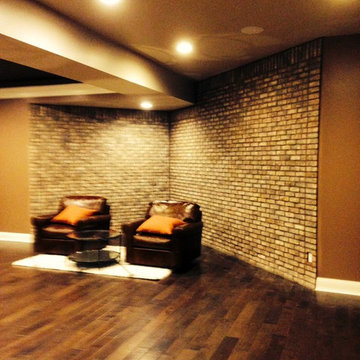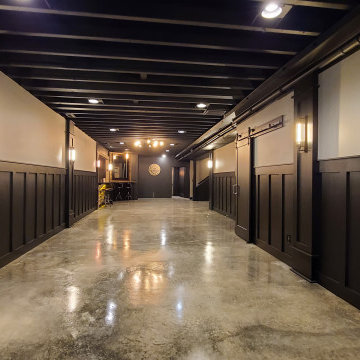Industrial Basement Ideas and Designs
Refine by:
Budget
Sort by:Popular Today
241 - 260 of 1,609 photos
Item 1 of 2
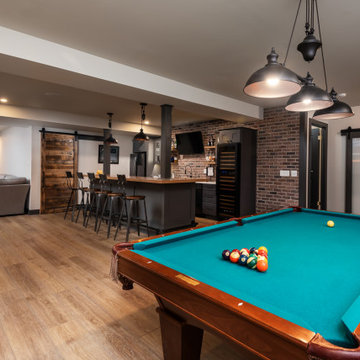
This 1600+ square foot basement was a diamond in the rough. We were tasked with keeping farmhouse elements in the design plan while implementing industrial elements. The client requested the space include a gym, ample seating and viewing area for movies, a full bar , banquette seating as well as area for their gaming tables - shuffleboard, pool table and ping pong. By shifting two support columns we were able to bury one in the powder room wall and implement two in the custom design of the bar. Custom finishes are provided throughout the space to complete this entertainers dream.
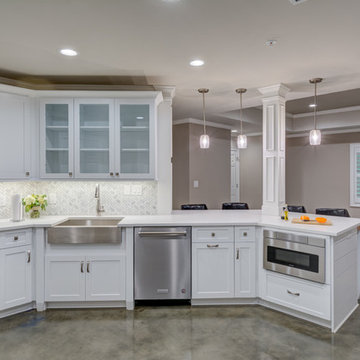
Client was looking for a bit of urban flair in her Alpharetta basement. To achieve some consistency with the upper levels of the home we mimicked the more traditional style columns but then complemented them with clean and simple shaker style cabinets and stainless steel appliances. By mixing brick and herringbone marble backsplashes an unexpected elegance was achieved while keeping the space with limited natural light from becoming too dark. Open hanging industrial pipe shelves and stained concrete floors complete the look.
Find the right local pro for your project
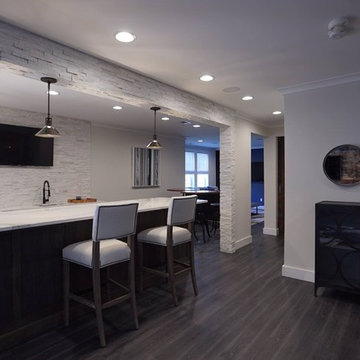
Inspiration for a large industrial walk-out basement in DC Metro with grey walls and vinyl flooring.
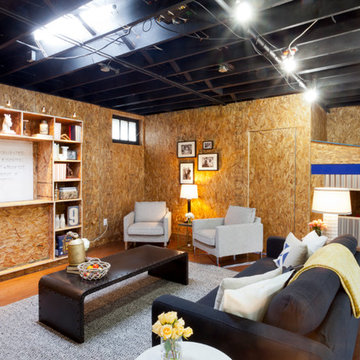
The new basement is the ultimate multi-functional space. A bar, foosball table, dartboard, and glass garage door with direct access to the back provide endless entertainment for guests; a cozy seating area with a whiteboard and pop-up television is perfect for Mike's work training sessions (or relaxing!); and a small playhouse and fun zone offer endless possibilities for the family's son, James.
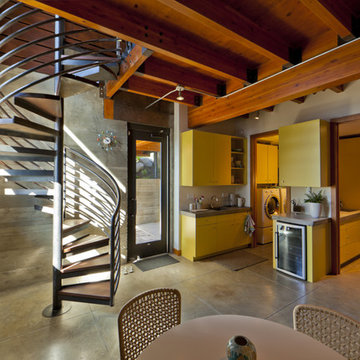
The goal of the project was to create a modern log cabin on Coeur D’Alene Lake in North Idaho. Uptic Studios considered the combined occupancy of two families, providing separate spaces for privacy and common rooms that bring everyone together comfortably under one roof. The resulting 3,000-square-foot space nestles into the site overlooking the lake. A delicate balance of natural materials and custom amenities fill the interior spaces with stunning views of the lake from almost every angle.
The whole project was featured in Jan/Feb issue of Design Bureau Magazine.
See the story here:
http://www.wearedesignbureau.com/projects/cliff-family-robinson/
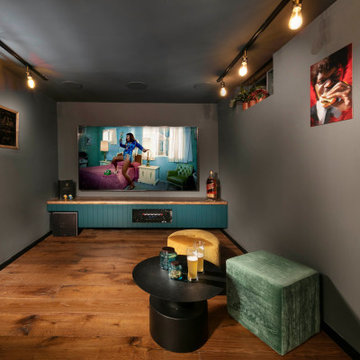
Home Theater
Inspiration for a small industrial look-out basement in Other with a home cinema, grey walls, medium hardwood flooring and brown floors.
Inspiration for a small industrial look-out basement in Other with a home cinema, grey walls, medium hardwood flooring and brown floors.
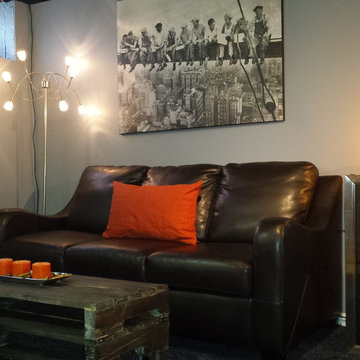
Design ideas for a medium sized urban fully buried basement in Detroit with grey walls, concrete flooring and black floors.
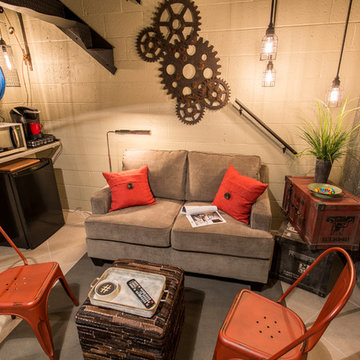
The existing metal staircase was removed in a demolision style to create a seating space.
Medium sized urban fully buried basement in Nashville with beige walls, ceramic flooring, no fireplace and grey floors.
Medium sized urban fully buried basement in Nashville with beige walls, ceramic flooring, no fireplace and grey floors.
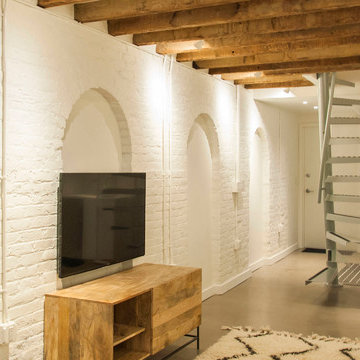
Otto Ruano
Medium sized urban walk-out basement in New York with white walls, concrete flooring and no fireplace.
Medium sized urban walk-out basement in New York with white walls, concrete flooring and no fireplace.
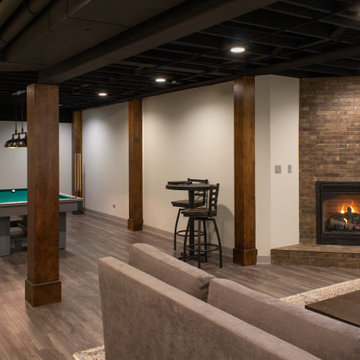
Main living space with fireplace and game area leading into the kitchen.
Inspiration for a large industrial look-out basement in Chicago with a home bar, vinyl flooring, a corner fireplace, a brick fireplace surround and grey floors.
Inspiration for a large industrial look-out basement in Chicago with a home bar, vinyl flooring, a corner fireplace, a brick fireplace surround and grey floors.

Inspiration for a medium sized urban look-out basement in Philadelphia with white walls, laminate floors, a standard fireplace, a wooden fireplace surround, brown floors and exposed beams.
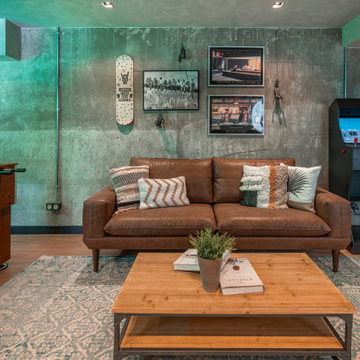
Inspiration for a small industrial fully buried basement in Other with a game room, grey walls, laminate floors, brown floors, a drop ceiling and brick walls.
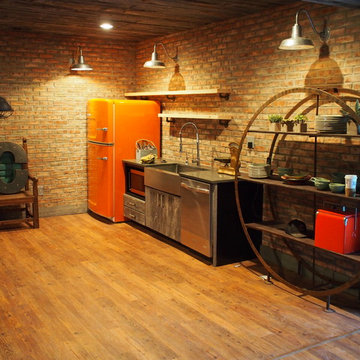
Industrial themed basement with reclaimed brick wall.
Photo of an industrial basement in Denver.
Photo of an industrial basement in Denver.
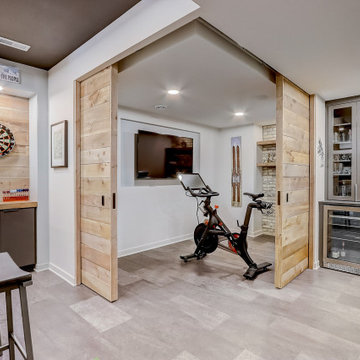
The client desired a space that both highlighted their wine collections as well as aid them in entertaining friends. A rustic, industrial feel was solidified by using reclaimed cream city brick from Milwaukee and large wood slabs from northern WI. This space provides a comfortable retreat for two or an open destination for guests.

Basement custom home bar,
Photo of an industrial fully buried basement in Huntington with a home bar, beige walls, concrete flooring and beige floors.
Photo of an industrial fully buried basement in Huntington with a home bar, beige walls, concrete flooring and beige floors.
Industrial Basement Ideas and Designs
13
