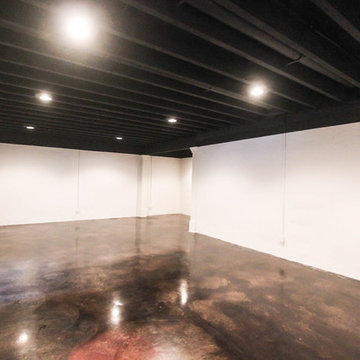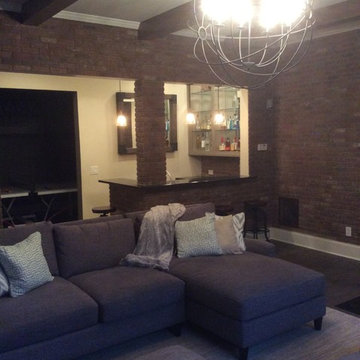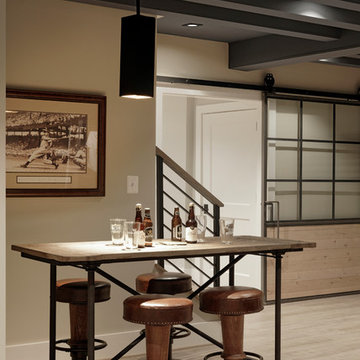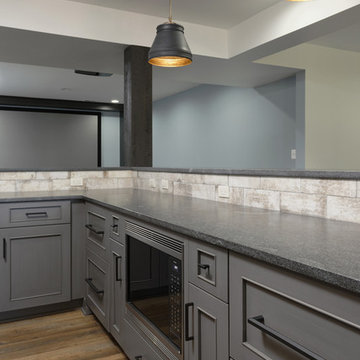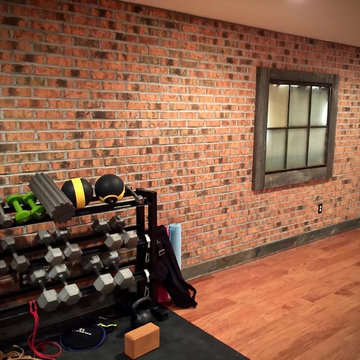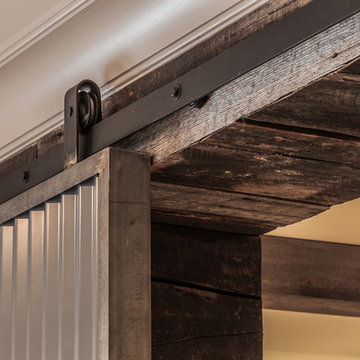Industrial Basement Ideas and Designs
Refine by:
Budget
Sort by:Popular Today
201 - 220 of 1,609 photos
Item 1 of 2
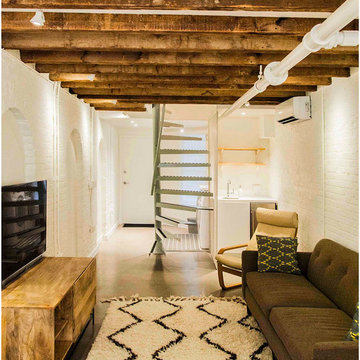
Otto Ruano
Medium sized industrial walk-out basement in New York with white walls, concrete flooring and no fireplace.
Medium sized industrial walk-out basement in New York with white walls, concrete flooring and no fireplace.

The new basement is the ultimate multi-functional space. A bar, foosball table, dartboard, and glass garage door with direct access to the back provide endless entertainment for guests; a cozy seating area with a whiteboard and pop-up television is perfect for Mike's work training sessions (or relaxing!); and a small playhouse and fun zone offer endless possibilities for the family's son, James.
Find the right local pro for your project
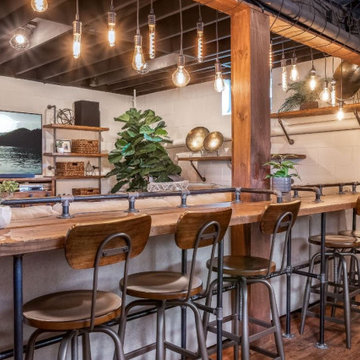
This is an example of a medium sized industrial fully buried basement in Philadelphia with white walls, laminate floors, a standard fireplace, a wooden fireplace surround, brown floors and exposed beams.
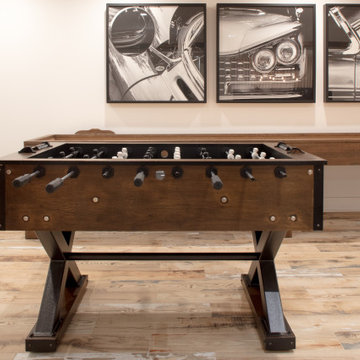
This custom table behind the sofa was made by local iron and woodworkers. It even includes an electric hookup for charging phones and computers.
Photo of an urban basement in New York with a game room.
Photo of an urban basement in New York with a game room.
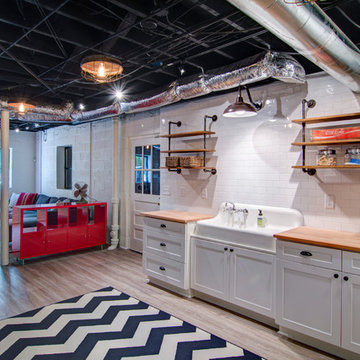
Nelson Salivia Foto Grafik Arts
Photo of an industrial basement in Atlanta with vinyl flooring and no fireplace.
Photo of an industrial basement in Atlanta with vinyl flooring and no fireplace.
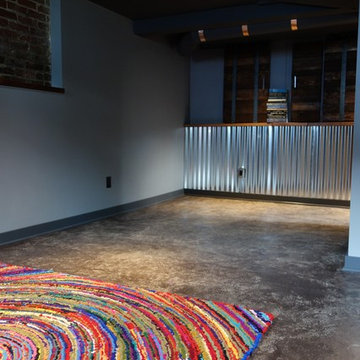
Debbie Schwab Photography
This is an example of a small urban look-out basement in Seattle with grey walls, concrete flooring, no fireplace and grey floors.
This is an example of a small urban look-out basement in Seattle with grey walls, concrete flooring, no fireplace and grey floors.
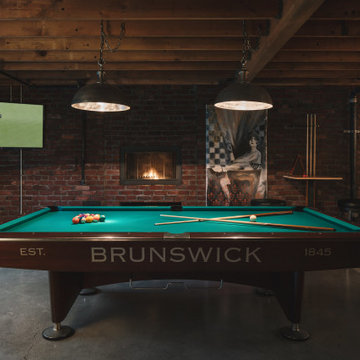
The homeowners had a very specific vision for their large daylight basement. To begin, Neil Kelly's team, led by Portland Design Consultant Fabian Genovesi, took down numerous walls to completely open up the space, including the ceilings, and removed carpet to expose the concrete flooring. The concrete flooring was repaired, resurfaced and sealed with cracks in tact for authenticity. Beams and ductwork were left exposed, yet refined, with additional piping to conceal electrical and gas lines. Century-old reclaimed brick was hand-picked by the homeowner for the east interior wall, encasing stained glass windows which were are also reclaimed and more than 100 years old. Aluminum bar-top seating areas in two spaces. A media center with custom cabinetry and pistons repurposed as cabinet pulls. And the star of the show, a full 4-seat wet bar with custom glass shelving, more custom cabinetry, and an integrated television-- one of 3 TVs in the space. The new one-of-a-kind basement has room for a professional 10-person poker table, pool table, 14' shuffleboard table, and plush seating.
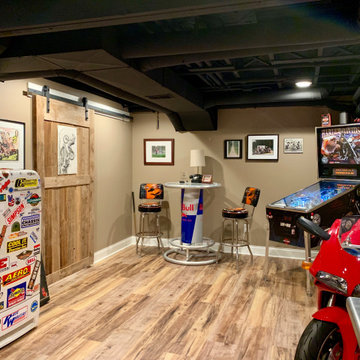
This is an example of an urban fully buried basement with a game room, vinyl flooring and exposed beams.
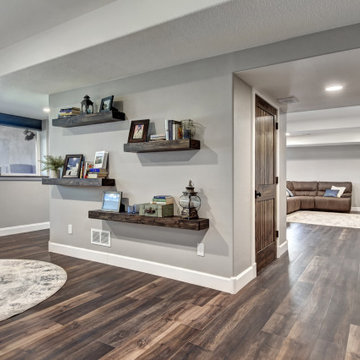
Large finished basement in Suburban Denver with TV room, bar, billiards table, shuffleboard table, basement guest room and guest bathroom.
Design ideas for a large urban look-out basement in Denver with a home cinema, grey walls, vinyl flooring and brown floors.
Design ideas for a large urban look-out basement in Denver with a home cinema, grey walls, vinyl flooring and brown floors.
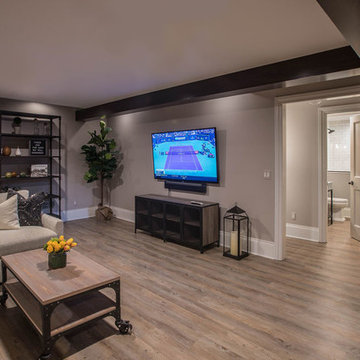
The area surrounding the bar includes a comfortable TV/sitting area and a game room large enough for shuffleboard, foosball and lots of kid’s toys. All of this sits on Core-Tec wood grained flooring, for a beautiful look that will endure years of foot traffic.
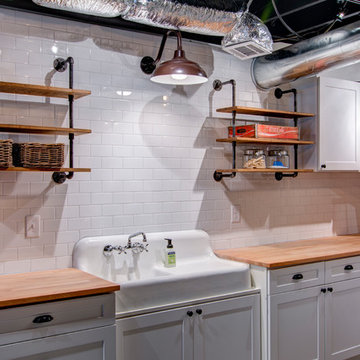
Nelson Salivia Foto Grafik Arts
Photo of an industrial basement in Atlanta with no fireplace.
Photo of an industrial basement in Atlanta with no fireplace.
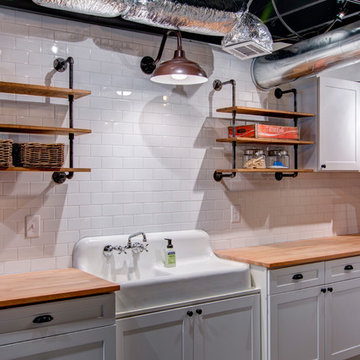
Nelson Salivia
Inspiration for a medium sized industrial walk-out basement in Atlanta with white walls and no fireplace.
Inspiration for a medium sized industrial walk-out basement in Atlanta with white walls and no fireplace.
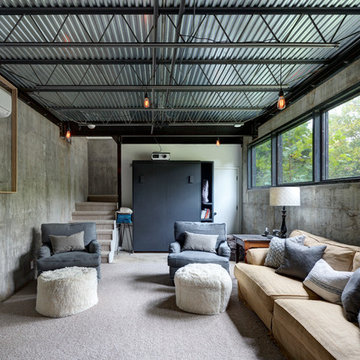
Michael Hsu
This is an example of a large urban look-out basement in Austin with grey walls, carpet, no fireplace and grey floors.
This is an example of a large urban look-out basement in Austin with grey walls, carpet, no fireplace and grey floors.
Industrial Basement Ideas and Designs
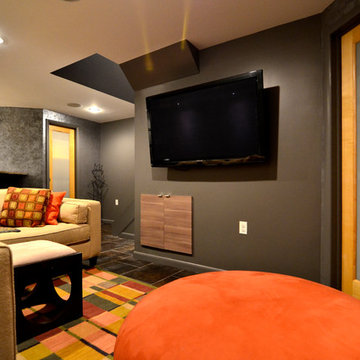
Warn accents brighten up this industrial and masculine basement living room space.
Small industrial basement in Philadelphia with grey walls, porcelain flooring and no fireplace.
Small industrial basement in Philadelphia with grey walls, porcelain flooring and no fireplace.
11
