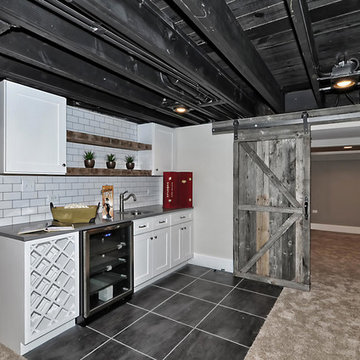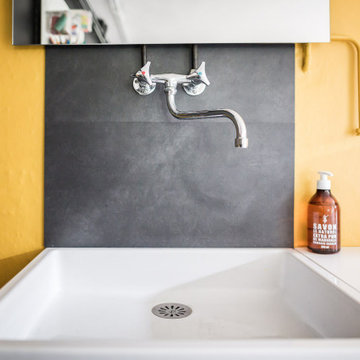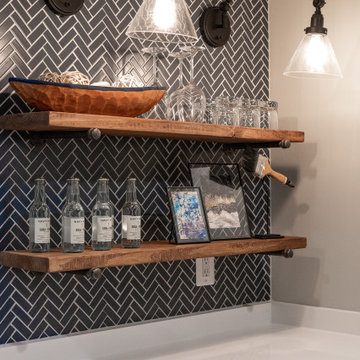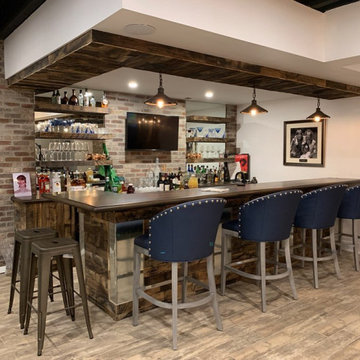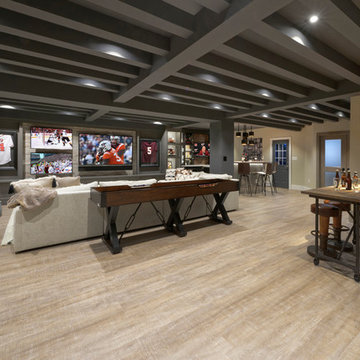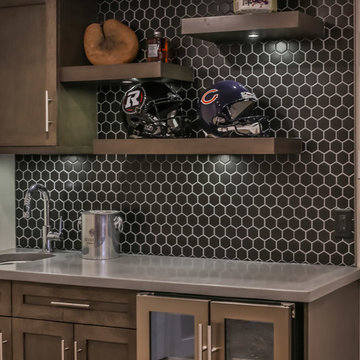Industrial Basement Ideas and Designs
Refine by:
Budget
Sort by:Popular Today
141 - 160 of 1,602 photos
Item 1 of 2
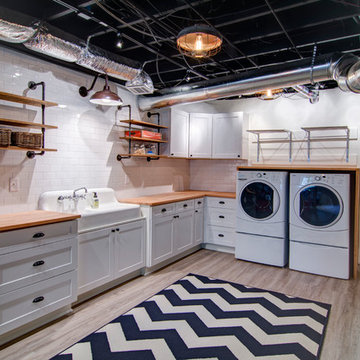
Nelson Salivia
Medium sized urban walk-out basement in Atlanta with white walls, vinyl flooring and no fireplace.
Medium sized urban walk-out basement in Atlanta with white walls, vinyl flooring and no fireplace.
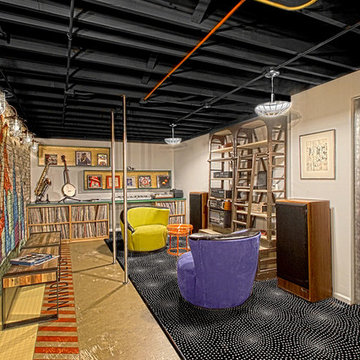
Here is a newly completed project I've been working on. My charge was to make functional spaces in a basement that included a bar, TV space, game space, office space and music room. The client was sharing some photos he'd taken in subways in NYC, Chicago and London, among others. These exciting images of his stimulated an idea: What if we used the subway as a motif for the entire basement project? This concept was enthusiastically endorsed. Months later, here are the results of this creative challenge.
Norman Sizemore
Find the right local pro for your project
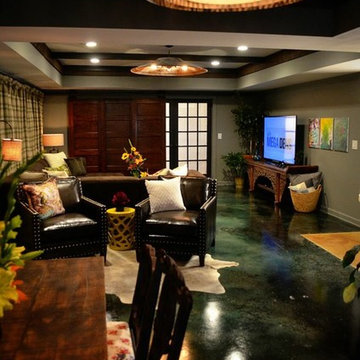
DIY NETWORK
Photo of a large industrial walk-out basement in Atlanta with grey walls, concrete flooring and no fireplace.
Photo of a large industrial walk-out basement in Atlanta with grey walls, concrete flooring and no fireplace.
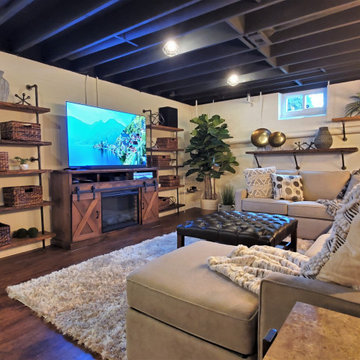
This is an example of a medium sized urban fully buried basement in Philadelphia with a home cinema, white walls, laminate floors, a standard fireplace, a wooden fireplace surround, brown floors and exposed beams.
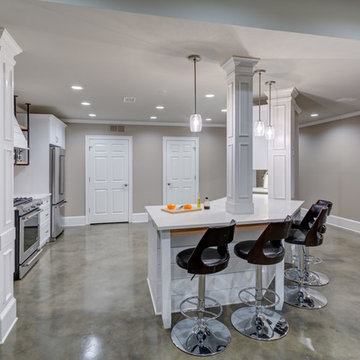
Client was looking for a bit of urban flair in her Alpharetta basement. To achieve some consistency with the upper levels of the home we mimicked the more traditional style columns but then complemented them with clean and simple shaker style cabinets and stainless steel appliances. By mixing brick and herringbone marble backsplashes an unexpected elegance was achieved while keeping the space with limited natural light from becoming too dark. Open hanging industrial pipe shelves and stained concrete floors complete the look.
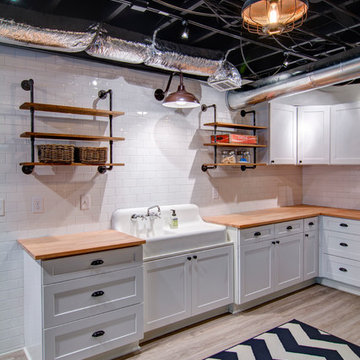
Nelson Salivia Foto Grafik Arts
Photo of an urban basement in Atlanta with vinyl flooring and no fireplace.
Photo of an urban basement in Atlanta with vinyl flooring and no fireplace.
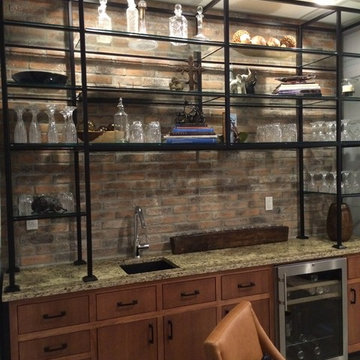
Wet bar area adjacent to the Media Room. Photo by Jody Williams, centric projects
Medium sized industrial look-out basement in Kansas City.
Medium sized industrial look-out basement in Kansas City.

Design ideas for a large urban look-out basement in Raleigh with white walls, concrete flooring and no fireplace.
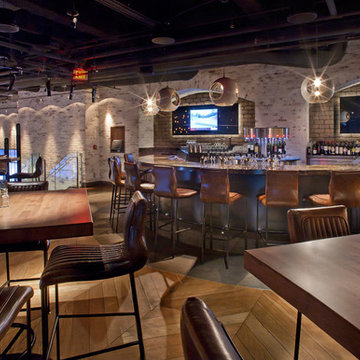
This is an example of a large urban fully buried basement in Omaha with beige walls, medium hardwood flooring and no fireplace.
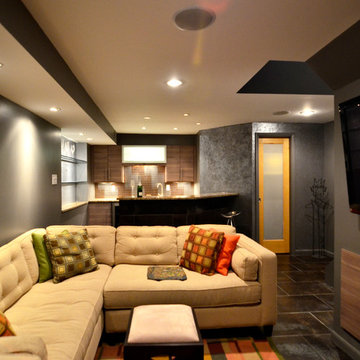
Neutral and warm accents beautifully contrast the dark toned basement.
This is an example of a small urban basement in Philadelphia with grey walls, porcelain flooring and no fireplace.
This is an example of a small urban basement in Philadelphia with grey walls, porcelain flooring and no fireplace.

The homeowners had a very specific vision for their large daylight basement. To begin, Neil Kelly's team, led by Portland Design Consultant Fabian Genovesi, took down numerous walls to completely open up the space, including the ceilings, and removed carpet to expose the concrete flooring. The concrete flooring was repaired, resurfaced and sealed with cracks in tact for authenticity. Beams and ductwork were left exposed, yet refined, with additional piping to conceal electrical and gas lines. Century-old reclaimed brick was hand-picked by the homeowner for the east interior wall, encasing stained glass windows which were are also reclaimed and more than 100 years old. Aluminum bar-top seating areas in two spaces. A media center with custom cabinetry and pistons repurposed as cabinet pulls. And the star of the show, a full 4-seat wet bar with custom glass shelving, more custom cabinetry, and an integrated television-- one of 3 TVs in the space. The new one-of-a-kind basement has room for a professional 10-person poker table, pool table, 14' shuffleboard table, and plush seating.
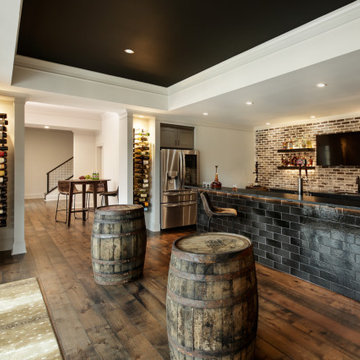
Photo of an industrial walk-out basement in Atlanta with a home bar, medium hardwood flooring, brown floors and brick walls.
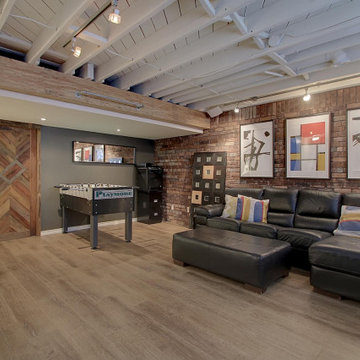
Basement living space
Photo of an industrial basement in Edmonton with a game room, grey walls, vinyl flooring and brick walls.
Photo of an industrial basement in Edmonton with a game room, grey walls, vinyl flooring and brick walls.
Industrial Basement Ideas and Designs
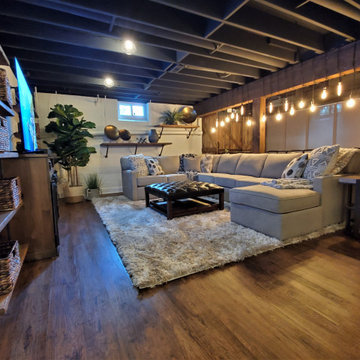
Photo of a medium sized urban fully buried basement in Philadelphia with a home cinema, white walls, laminate floors, a standard fireplace, a wooden fireplace surround, brown floors and exposed beams.
8
