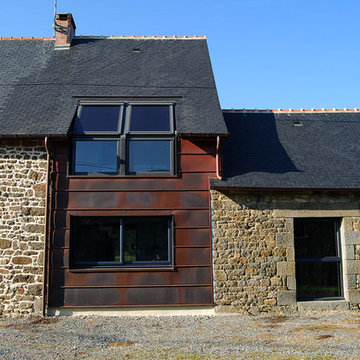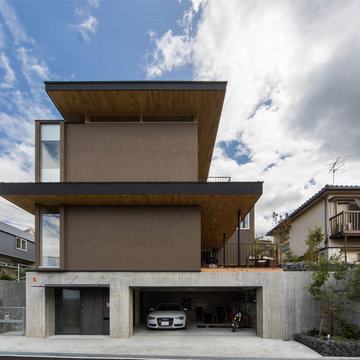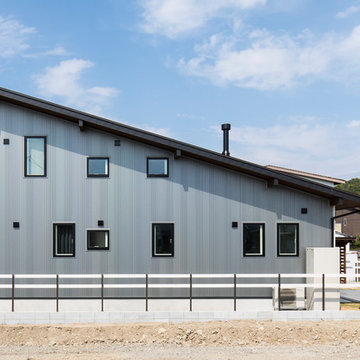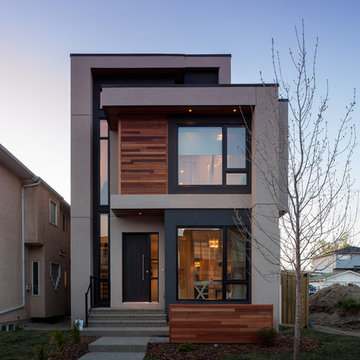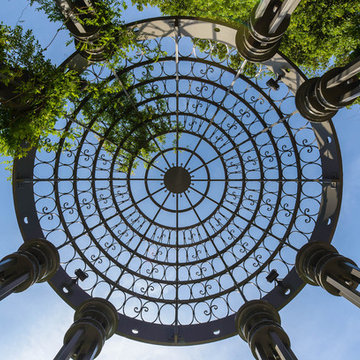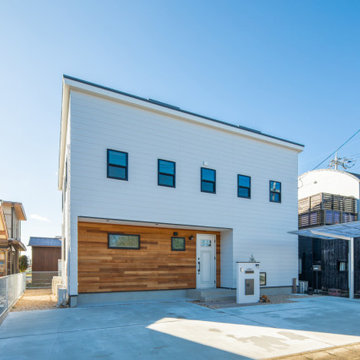Industrial Blue House Exterior Ideas and Designs
Refine by:
Budget
Sort by:Popular Today
41 - 60 of 1,961 photos
Item 1 of 3
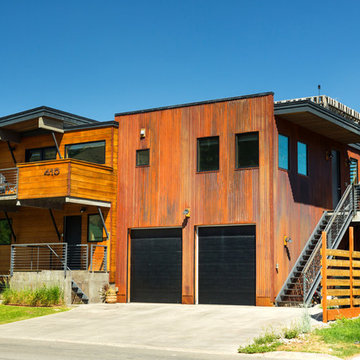
Industrial two floor house exterior in Other with metal cladding and a flat roof.
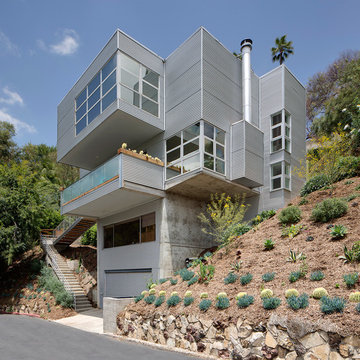
#buildboswell
Nick Springett
Green industrial house exterior in Los Angeles with three floors, metal cladding and a flat roof.
Green industrial house exterior in Los Angeles with three floors, metal cladding and a flat roof.
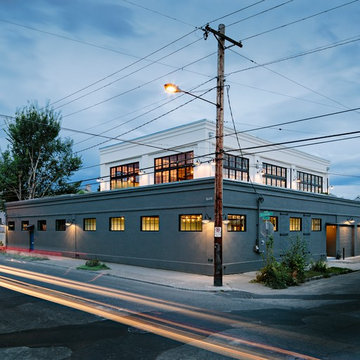
The second story was added atop this existing commercial building to make a new loft-style residence. The existing building received new windows and a facelift to blend with the new rooftop dwelling.
Photo by Lincoln Barber
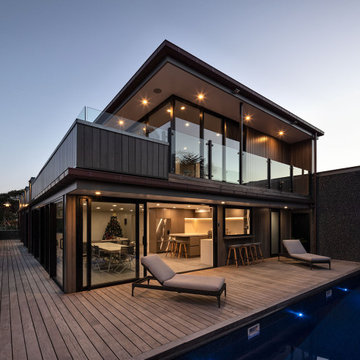
This new house by Rogan Nash Architects, sits on the Cockle Bay waterfront, adjoining a park. It is a family home generous family home, spread over three levels. It is primarily concrete construction – which add a beautiful texture to the exterior and interior.

Design ideas for a medium sized and brown industrial two floor detached house in Los Angeles with wood cladding, a lean-to roof, shiplap cladding and a brown roof.
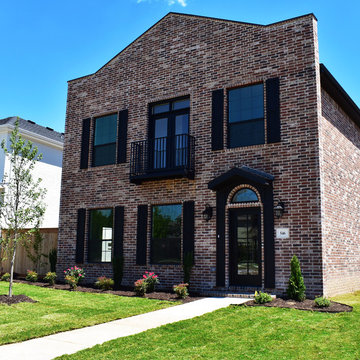
Elevation of Lot 23 Forest Hills in Fayetteville. Custom home featuring a red mixed brick, black shutters and black trim work.
Photo of a medium sized and red industrial two floor brick terraced house in Other with a pitched roof and a shingle roof.
Photo of a medium sized and red industrial two floor brick terraced house in Other with a pitched roof and a shingle roof.

Inspiration for a small and gey industrial split-level detached house in Melbourne with metal cladding, a flat roof, a metal roof and a grey roof.
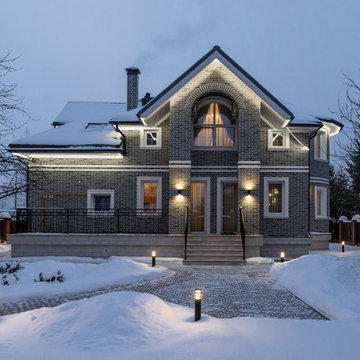
В стилистике лофт всегда нужен компромисс, нельзя сделать небольшой дом, как будто до него тут стоял завод. Долго и скрупулезно перебирая пододящие решения, детали, "напоминающие" об индустриальном подтексте мы пришли с заказчиками этого дома к переделке архитектурного убранства и полному переустройству дома, как планировочному, так и декоративному. Дизайнеры: Илья Насонов и Мария Наседкина, фотограф: Владимир Чернышев
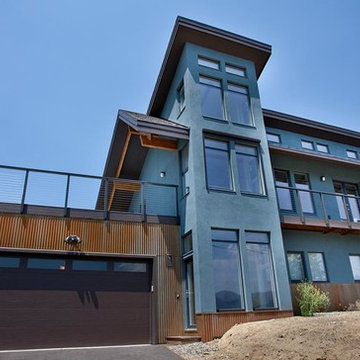
Energy efficient passive design was the aspiration for this house in both performance and architecture from the very beginning. A well-insulated, tightly sealed building envelope and passive solar design deliver on this goal. The passive solar design and natural daylighting is revealed in the architecture and state of the art energy efficient features are prevalent throughout.
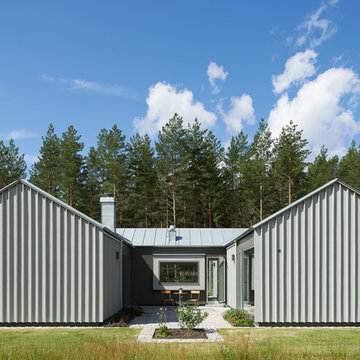
Åke E:son Lindman
Photo of an expansive and gey urban two floor house exterior in Stockholm with metal cladding and a pitched roof.
Photo of an expansive and gey urban two floor house exterior in Stockholm with metal cladding and a pitched roof.
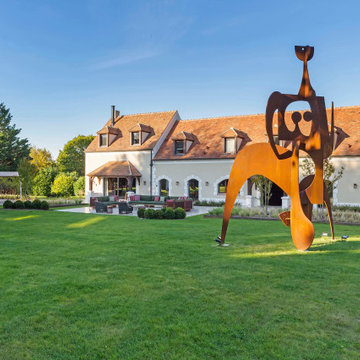
Expansive and beige urban detached house in Paris with three floors, a pitched roof, a tiled roof and a brown roof.

Samuel Carl Photography
Design ideas for a gey urban bungalow house exterior in Phoenix with metal cladding and a lean-to roof.
Design ideas for a gey urban bungalow house exterior in Phoenix with metal cladding and a lean-to roof.

This project encompasses the renovation of two aging metal warehouses located on an acre just North of the 610 loop. The larger warehouse, previously an auto body shop, measures 6000 square feet and will contain a residence, art studio, and garage. A light well puncturing the middle of the main residence brightens the core of the deep building. The over-sized roof opening washes light down three masonry walls that define the light well and divide the public and private realms of the residence. The interior of the light well is conceived as a serene place of reflection while providing ample natural light into the Master Bedroom. Large windows infill the previous garage door openings and are shaded by a generous steel canopy as well as a new evergreen tree court to the west. Adjacent, a 1200 sf building is reconfigured for a guest or visiting artist residence and studio with a shared outdoor patio for entertaining. Photo by Peter Molick, Art by Karin Broker
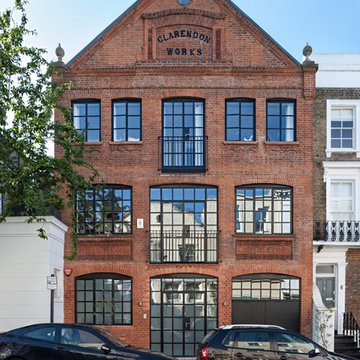
Large and red industrial brick detached house in London with three floors and a pitched roof.
Industrial Blue House Exterior Ideas and Designs
3
