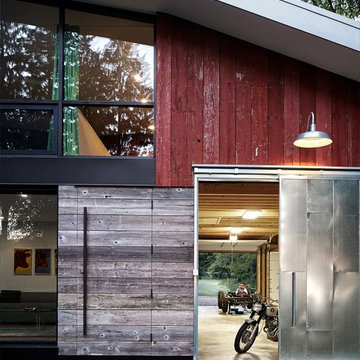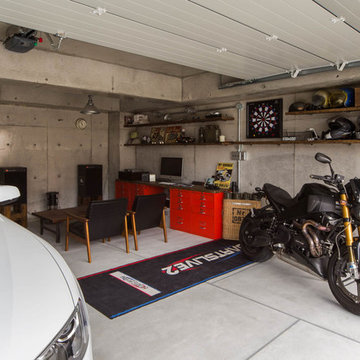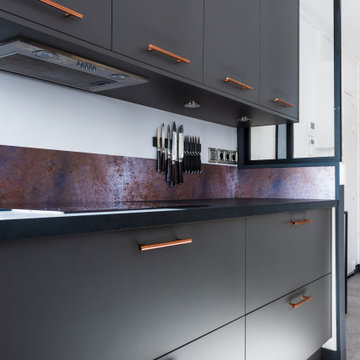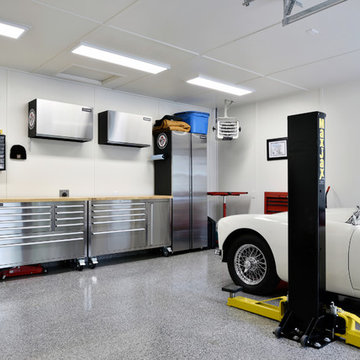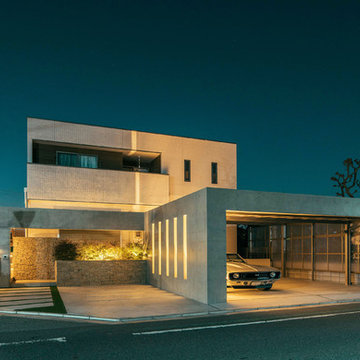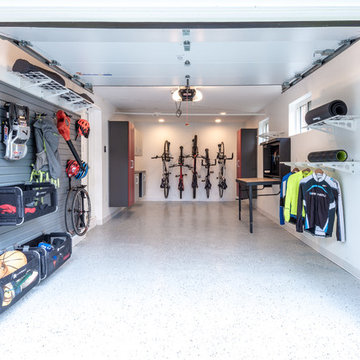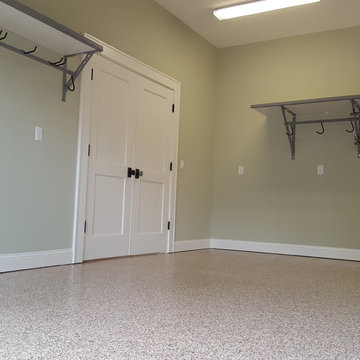Industrial Garage Ideas and Designs
Refine by:
Budget
Sort by:Popular Today
61 - 80 of 2,306 photos
Item 1 of 2
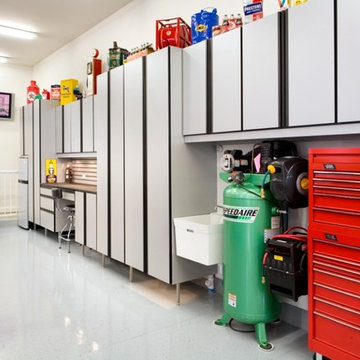
The cabinetry, made from brushed aluminum melamine, incorporates built-in j-pull door handles and a special Linex™-coated liquid-resistant countertop for the workbench area. Bill Curran/ Designer & Owner for Closet Organizing Systems
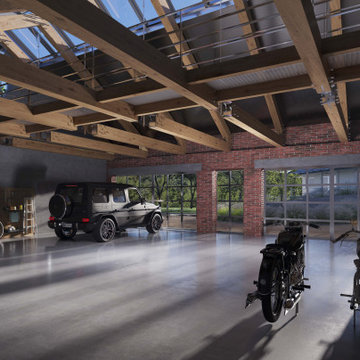
Neben einem Villenneubau sollte auf dem vorhandenen großzügig dimensionierten Grundstück auch eine Oldtimer-Garage gebaut werden.
Der Wunsch des Bauherren war ein Gebäude zu erschaffen, welches Hauptfassade von der Terrasse der Villa gut ersichtlich ist, aber sonst von allen anderen Seiten möglichst unauffällig innerhalb der Außenanlage in Erscheinung tritt. Der Innenraum von insgesamt 120 qm Nutzfläche ist nicht nur als Aufbewahrungsstätte für PKW und Motorrad-Oldtimer gedacht, sondern auch als Werkstatt und Aufenthaltsraum für den Besitzer und seine Besucher.
Die stützenfreie Dachkonstruktion besteht aus Leimbinder mit einem Stahlzugband mittig vom First. Die erste Balkenlage dient gleichzeitig als tragende Konstruktion für einen begehbaren Steg, von welchem die Oldtimer-Exponate auch von oberhalb betrachtet werden können.
Die transparenten schaufensterartigen Tore mit Stahlsprossen sollen den Loft-Charakter des Innenraums weiter verstärken.
Find the right local pro for your project
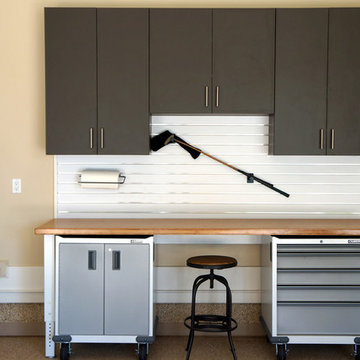
Workbench with storage cabinets above with adjustable shelving, slat wall for easy access storage, and wheeled cabinets underneath to as mobile work benches.
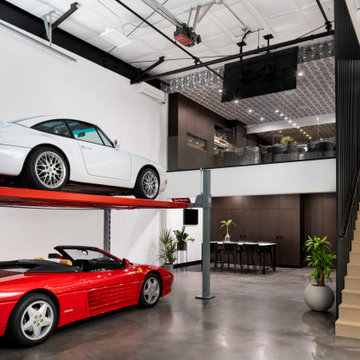
Modern garage condo with entertaining and workshop space
Inspiration for a medium sized urban attached garage in Minneapolis with four or more cars.
Inspiration for a medium sized urban attached garage in Minneapolis with four or more cars.
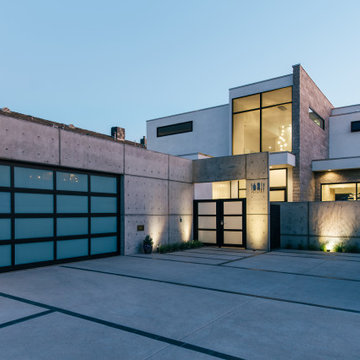
basalt and concrete featured by entry landscape lighting at driveway access
Photo of a large urban attached double garage workshop in Orange County.
Photo of a large urban attached double garage workshop in Orange County.
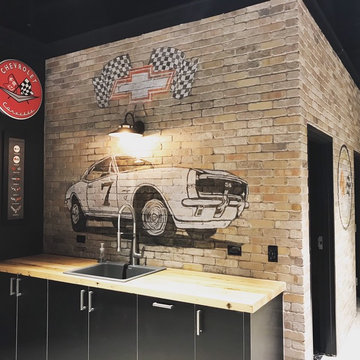
Mike Kaskel
Inspiration for an expansive industrial detached carport in Chicago with four or more cars.
Inspiration for an expansive industrial detached carport in Chicago with four or more cars.
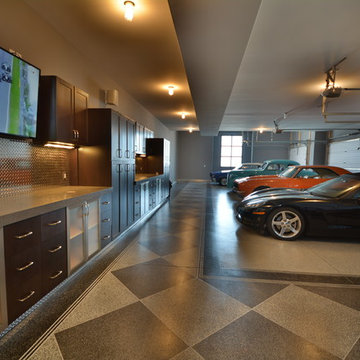
movable 60" HD TV.
This is an example of an expansive urban attached garage in Edmonton with four or more cars.
This is an example of an expansive urban attached garage in Edmonton with four or more cars.
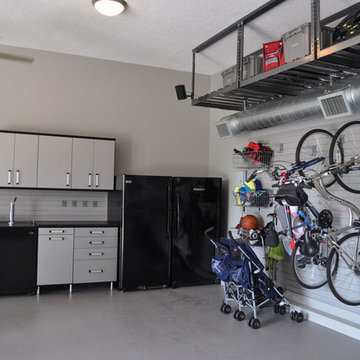
Multi-Purpose Garage Storage
Photo of a medium sized industrial detached double garage workshop in Seattle.
Photo of a medium sized industrial detached double garage workshop in Seattle.
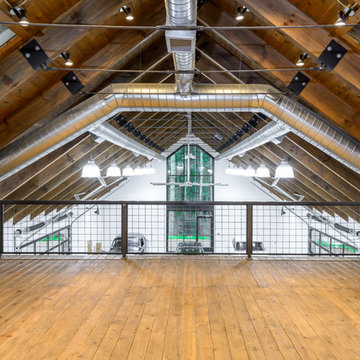
Photo of an expansive industrial detached garage workshop in Other with four or more cars.
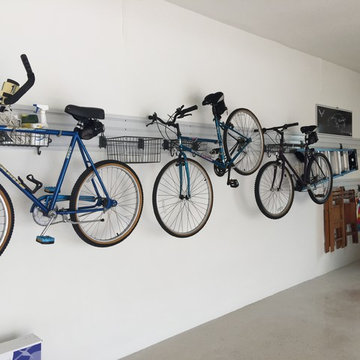
This is an example of a large industrial attached garage workshop in Miami.
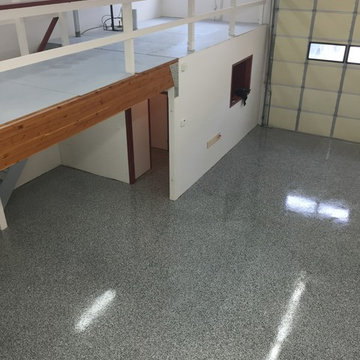
1/8" Smoke Floors for a commercial Bay in Penticton. Keeps space clean and dust free.
Call Tailored Living today for your Free in home consultation.
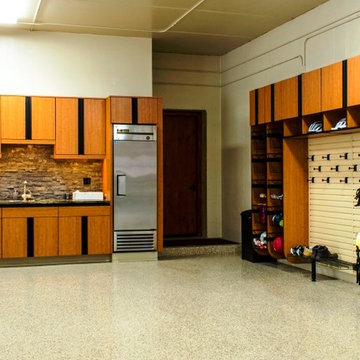
This garage space was set up for active and entertaining family retreat where the area had to be set up for variety of winter and summer outdoor sporting activities. The system utilized Burma Cherry melamine laminate finish with black edge banding which was complemented with an integral black powder coated j-pull door handles. The system also incorporated some poly slot wall area for storing a large variety of sporting goods that could easily be interchanged for the season and stored away when not in use. The garage area also served as food and beverage area for any outside picnic and party activities.
Bill Curran Designer & Owner of Closet Organizing Systems
Industrial Garage Ideas and Designs
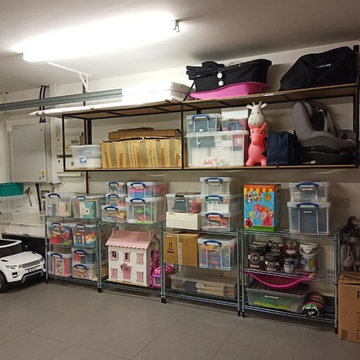
This double garage is used for both personal and business use. The client needed to be ale to find things quickly for the business and store child's toys and equipment. The Project took 3 sessions, (12 hours).
It is now organised into categories. Wedding props, children's toys, (grouped by type and age range), house maintenance and cleaning, fully labelled and in clear stack-able storage boxes.
4
