Industrial Home Bar with Concrete Flooring Ideas and Designs
Refine by:
Budget
Sort by:Popular Today
81 - 100 of 107 photos
Item 1 of 3
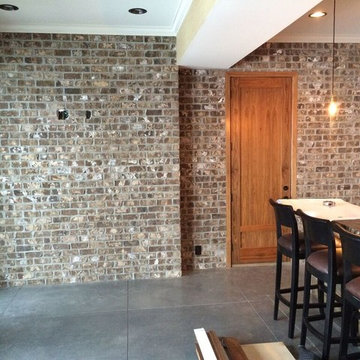
Wet Bar before pic
Photo of a large industrial single-wall breakfast bar in Omaha with open cabinets, brick splashback, concrete flooring and grey floors.
Photo of a large industrial single-wall breakfast bar in Omaha with open cabinets, brick splashback, concrete flooring and grey floors.

Benjamin Hill Photography
Expansive urban home bar in Houston with open cabinets, dark wood cabinets, wood worktops, brown floors, brown worktops, concrete flooring and a feature wall.
Expansive urban home bar in Houston with open cabinets, dark wood cabinets, wood worktops, brown floors, brown worktops, concrete flooring and a feature wall.
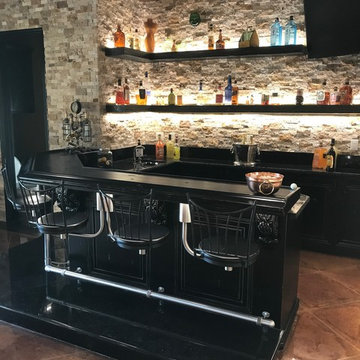
Design ideas for a medium sized industrial u-shaped breakfast bar in Other with brown splashback, stone tiled splashback, concrete flooring, brown floors and black worktops.
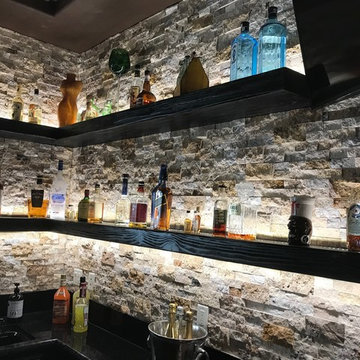
Photo of a medium sized industrial u-shaped breakfast bar in Other with brown splashback, stone tiled splashback, concrete flooring, brown floors and black worktops.
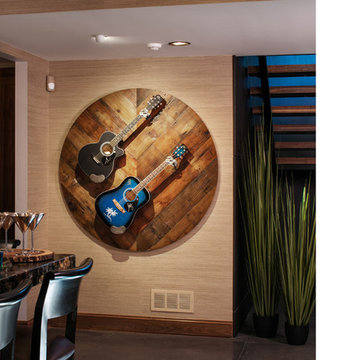
Photo of a large urban single-wall breakfast bar in Omaha with open cabinets, brick splashback, concrete flooring and grey floors.
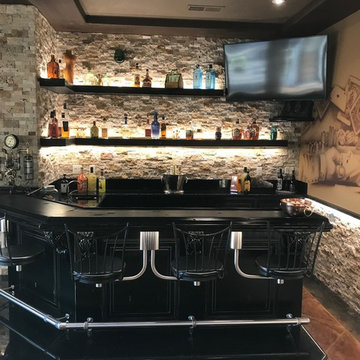
This is an example of a medium sized urban u-shaped breakfast bar in Other with brown splashback, stone tiled splashback, concrete flooring, brown floors and black worktops.
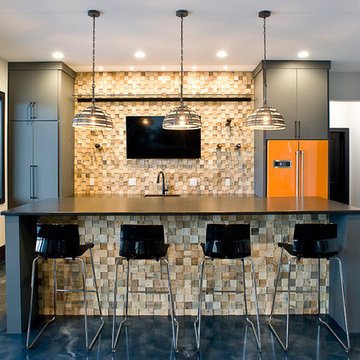
Inspiration for a large industrial breakfast bar in Other with a submerged sink, flat-panel cabinets, grey cabinets, engineered stone countertops, multi-coloured splashback, wood splashback, concrete flooring, blue floors and black worktops.
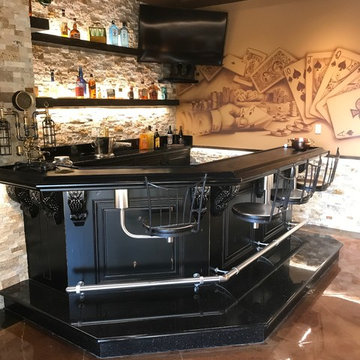
Inspiration for a medium sized urban u-shaped breakfast bar in Other with brown splashback, stone tiled splashback, concrete flooring, brown floors and black worktops.
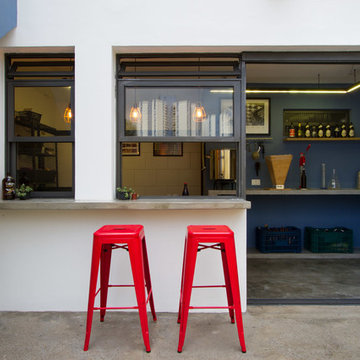
Workshop for brewing craft beer! The openings and the counter were designed to integrate spaces and enhance socialization, which is the heart of the brewing culture.
Photo: M. Caldo Studio
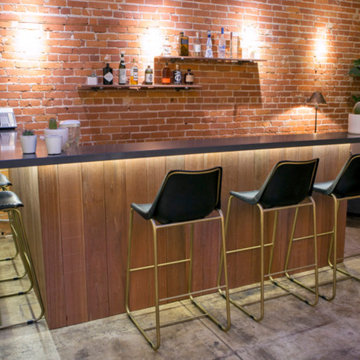
Medium sized urban l-shaped breakfast bar in Los Angeles with open cabinets, composite countertops, red splashback, brick splashback, concrete flooring and grey floors.
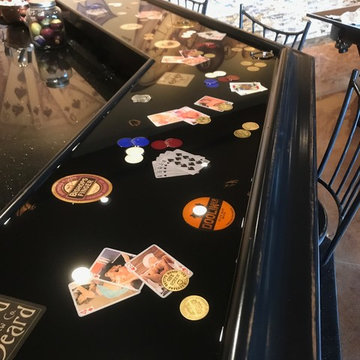
Medium sized industrial u-shaped breakfast bar in Other with brown splashback, stone tiled splashback, concrete flooring, brown floors and black worktops.
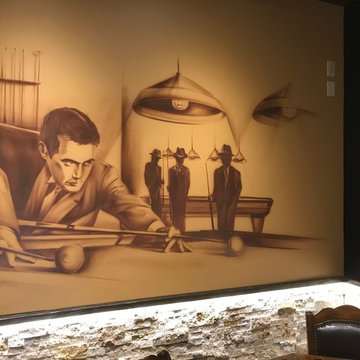
This is an example of a medium sized urban u-shaped breakfast bar in Other with brown splashback, stone tiled splashback, concrete flooring, brown floors and black worktops.
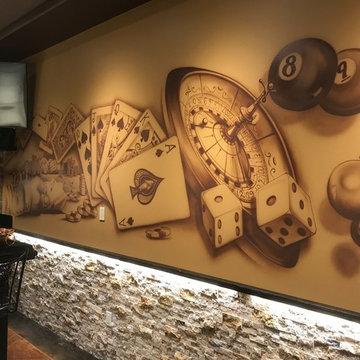
Inspiration for a medium sized industrial u-shaped breakfast bar in Other with brown splashback, stone tiled splashback, concrete flooring, brown floors and black worktops.
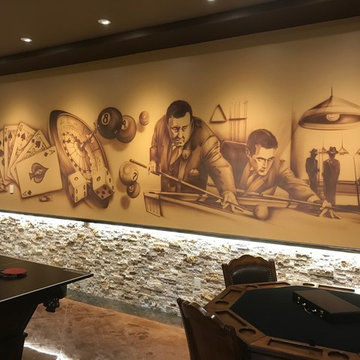
Design ideas for a medium sized urban u-shaped breakfast bar in Other with brown splashback, stone tiled splashback, concrete flooring, brown floors and black worktops.
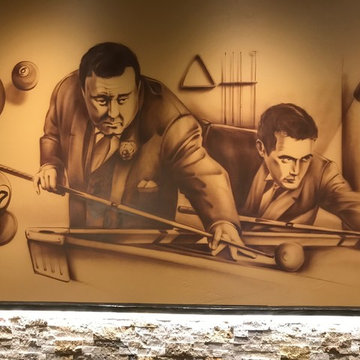
Photo of a medium sized urban u-shaped breakfast bar in Other with brown splashback, stone tiled splashback, concrete flooring, brown floors and black worktops.
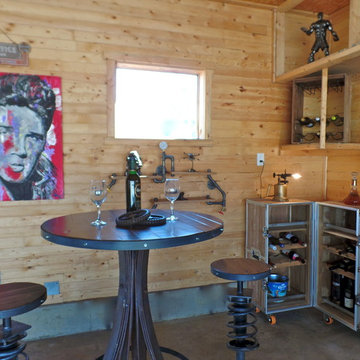
This great looking bar table and stools are made locally from up-cycled materials! Also check out the mobile bar storage unit on wheels.
Photos: WW Design Studio
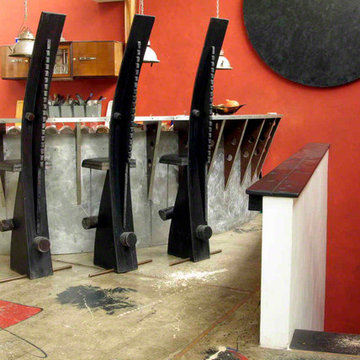
Architecte Mathieu Durand, Lyon
Photos : © Boigontier
Large industrial u-shaped breakfast bar in Other with concrete flooring.
Large industrial u-shaped breakfast bar in Other with concrete flooring.
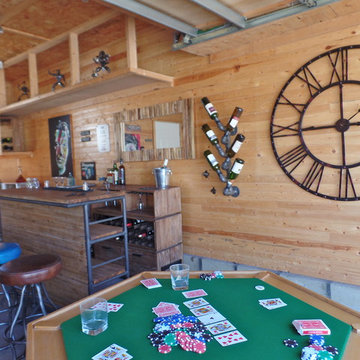
A card table is set up and ready for action while the dry bar is close at hand. Leather stools complete the look with a pop of colour. The wall decor such as the large metal clock and pipe wine holder add visual interest.
Photos: WW Design Studio
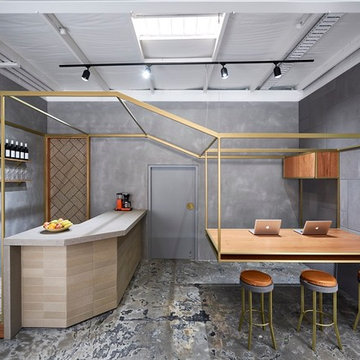
Showroom design by Dan Gayfer Design. Render by Sky High Renders. Paving installation by SJM Landscaping. Photography by Dean Bradley.
Inspiration for an urban l-shaped breakfast bar in Melbourne with brown cabinets, concrete worktops, grey splashback and concrete flooring.
Inspiration for an urban l-shaped breakfast bar in Melbourne with brown cabinets, concrete worktops, grey splashback and concrete flooring.
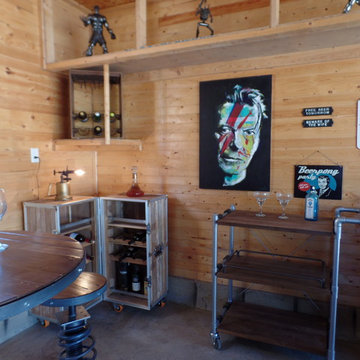
More bar storage! The bar height table and stools are another spot to sit back and relax!
Photos: WW Design Studio
This is an example of a medium sized urban galley home bar in Other with flat-panel cabinets, light wood cabinets, wood worktops and concrete flooring.
This is an example of a medium sized urban galley home bar in Other with flat-panel cabinets, light wood cabinets, wood worktops and concrete flooring.
Industrial Home Bar with Concrete Flooring Ideas and Designs
5