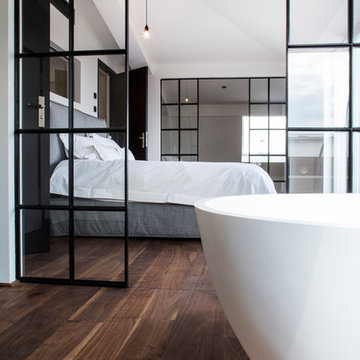Fabulous Freestanding Baths Industrial Home Design Photos

Large urban wet room bathroom in Cornwall with flat-panel cabinets, blue cabinets, a freestanding bath, grey tiles, metro tiles, grey walls, a vessel sink, grey floors, an open shower and blue worktops.
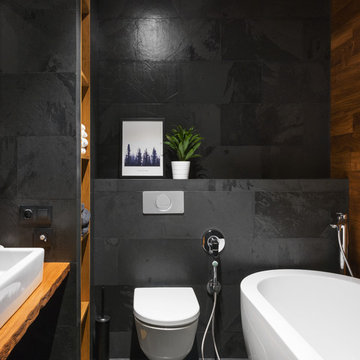
This is an example of a small industrial ensuite bathroom in Moscow with a freestanding bath, a wall mounted toilet, black tiles, a vessel sink, wooden worktops, black floors, brown worktops, open cabinets and black walls.
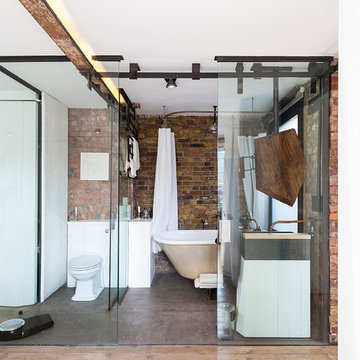
Nathalie Priem for Domus Nova
Small industrial bathroom in London with white cabinets, a freestanding bath, a one-piece toilet and a shower curtain.
Small industrial bathroom in London with white cabinets, a freestanding bath, a one-piece toilet and a shower curtain.

Large urban grey and white ensuite bathroom in Other with a freestanding bath, a built-in shower, stone tiles, ceramic flooring, a vessel sink, solid surface worktops, grey floors, an open shower, a wall mounted toilet, grey tiles, white walls and feature lighting.

Photography by Eduard Hueber / archphoto
North and south exposures in this 3000 square foot loft in Tribeca allowed us to line the south facing wall with two guest bedrooms and a 900 sf master suite. The trapezoid shaped plan creates an exaggerated perspective as one looks through the main living space space to the kitchen. The ceilings and columns are stripped to bring the industrial space back to its most elemental state. The blackened steel canopy and blackened steel doors were designed to complement the raw wood and wrought iron columns of the stripped space. Salvaged materials such as reclaimed barn wood for the counters and reclaimed marble slabs in the master bathroom were used to enhance the industrial feel of the space.
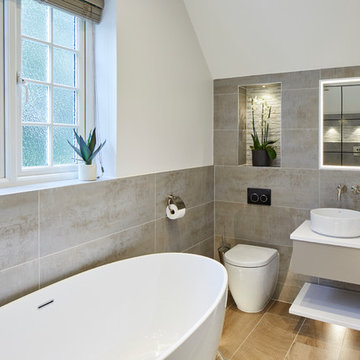
Snook Photography
This is an example of a medium sized urban ensuite bathroom in Surrey with grey tiles, porcelain tiles, flat-panel cabinets, grey cabinets, a freestanding bath, white walls, a vessel sink, brown floors and white worktops.
This is an example of a medium sized urban ensuite bathroom in Surrey with grey tiles, porcelain tiles, flat-panel cabinets, grey cabinets, a freestanding bath, white walls, a vessel sink, brown floors and white worktops.
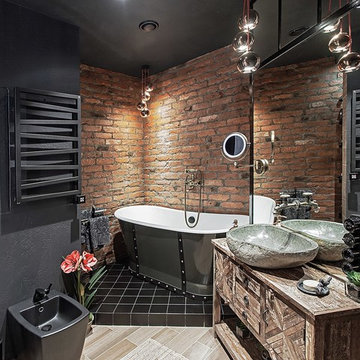
Орлова А.Ю.
Inspiration for an industrial ensuite bathroom in Saint Petersburg with flat-panel cabinets, distressed cabinets, a freestanding bath, black tiles, black walls, a vessel sink, wooden worktops and brown worktops.
Inspiration for an industrial ensuite bathroom in Saint Petersburg with flat-panel cabinets, distressed cabinets, a freestanding bath, black tiles, black walls, a vessel sink, wooden worktops and brown worktops.
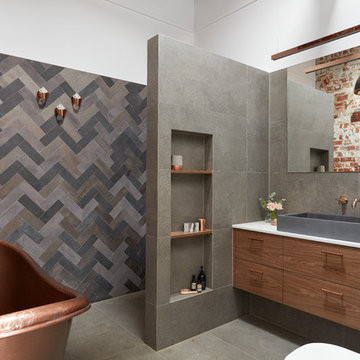
Designer: Vanessa Cook
Photographer: Tom Roe
Inspiration for a large industrial grey and brown ensuite bathroom in Melbourne with flat-panel cabinets, a freestanding bath, an alcove shower, a one-piece toilet, grey tiles, porcelain tiles, white walls, porcelain flooring, a vessel sink, engineered stone worktops, grey floors, an open shower, medium wood cabinets and white worktops.
Inspiration for a large industrial grey and brown ensuite bathroom in Melbourne with flat-panel cabinets, a freestanding bath, an alcove shower, a one-piece toilet, grey tiles, porcelain tiles, white walls, porcelain flooring, a vessel sink, engineered stone worktops, grey floors, an open shower, medium wood cabinets and white worktops.
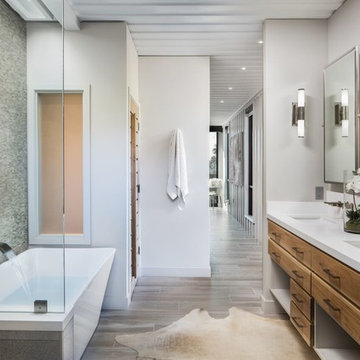
Urban ensuite bathroom in Santa Barbara with flat-panel cabinets, medium wood cabinets, a freestanding bath, an alcove shower, grey tiles, mosaic tiles, white walls, a submerged sink, beige floors, a hinged door and white worktops.
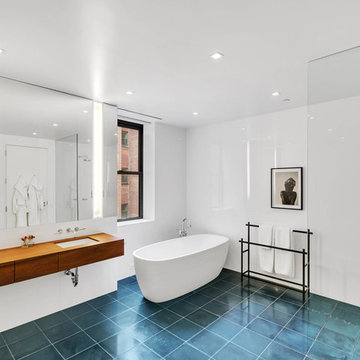
Inspiration for an industrial ensuite wet room bathroom in New York with flat-panel cabinets, medium wood cabinets, a freestanding bath, white walls, a submerged sink, wooden worktops, turquoise floors, an open shower and brown worktops.

I custom designed this vanity out of zinc and wood. I wanted it to be space saving and float off of the floor. The tub and shower area are combined to create a wet room. the overhead rain shower and wall mounted fixtures provide a spa-like experience.
Photo: Seth Caplan

Photography by Jack Gardner
Large urban ensuite bathroom in Miami with a freestanding bath, a walk-in shower, beige tiles, a hinged door, porcelain tiles and concrete flooring.
Large urban ensuite bathroom in Miami with a freestanding bath, a walk-in shower, beige tiles, a hinged door, porcelain tiles and concrete flooring.
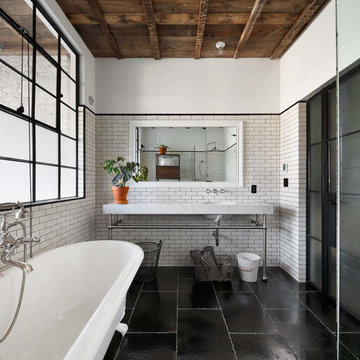
Landmarked townhouse gut renovation. Master bathroom with white wainscoting, subway tile, and black and white design.
Design ideas for a medium sized industrial shower room bathroom in New York with a built-in bath, a two-piece toilet, white tiles, metro tiles, white walls, a submerged sink, black floors and white worktops.
Design ideas for a medium sized industrial shower room bathroom in New York with a built-in bath, a two-piece toilet, white tiles, metro tiles, white walls, a submerged sink, black floors and white worktops.
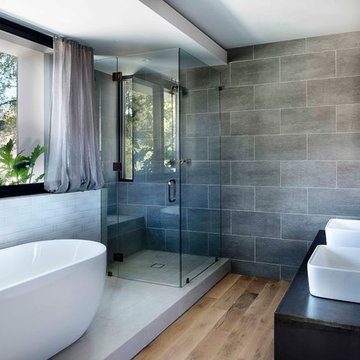
Photography by Galina Coada
Photo of an industrial ensuite bathroom in Atlanta with a freestanding bath, a built-in shower, grey tiles, light hardwood flooring, a vessel sink and a hinged door.
Photo of an industrial ensuite bathroom in Atlanta with a freestanding bath, a built-in shower, grey tiles, light hardwood flooring, a vessel sink and a hinged door.
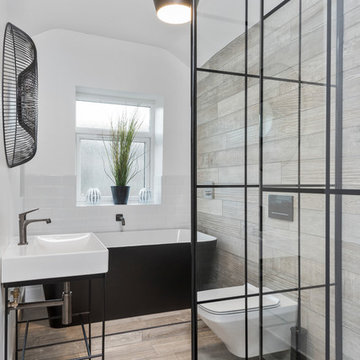
This is an example of a medium sized urban ensuite bathroom in West Midlands with a freestanding bath, a walk-in shower, a wall mounted toilet, white tiles, beige walls, porcelain flooring, a console sink, an open shower, metro tiles and beige floors.
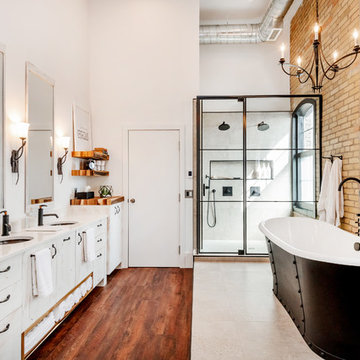
D&M Images
Urban ensuite bathroom in Other with flat-panel cabinets, distressed cabinets, a freestanding bath, a double shower, grey tiles, ceramic tiles, white walls, laminate floors, a submerged sink, quartz worktops, brown floors, a hinged door and white worktops.
Urban ensuite bathroom in Other with flat-panel cabinets, distressed cabinets, a freestanding bath, a double shower, grey tiles, ceramic tiles, white walls, laminate floors, a submerged sink, quartz worktops, brown floors, a hinged door and white worktops.
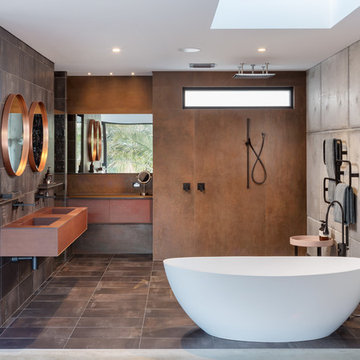
Silvertone Photography
This was a new build home, with Dorrington Homes as the builder and Retreat Design providing the kitchen and wet areas design and cabinetry. As an established importer of bespoke cabinetry, we have worked with many Perth builders over the years and are committed to working with both the client and the builder to make sure everyone’s needs at met, including notoriously tight construction schedules.
The kitchen features dark tones of Paperstone on the benchtop and cabinetry door fronts, with copper highlights. The result is a warm and inviting space that is completely unique. The ensuite is a design feet with a feature wall clad with poured concrete to set the scene for a space that is unlike any others we have created over the years. Couple that with a solid surface bath, on trend black tapware and Paperstone cabinetry and the result is an exquisite ensuite for the owners to enjoy.
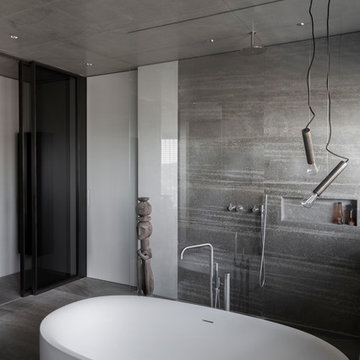
Inspiration for a medium sized urban shower room bathroom in Stuttgart with a freestanding bath, a walk-in shower, beige tiles, grey tiles, concrete flooring, grey floors and an open shower.
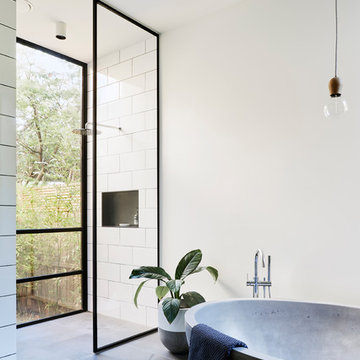
christine Francis
Industrial ensuite bathroom in Melbourne with a freestanding bath, a built-in shower, white tiles, white walls and an open shower.
Industrial ensuite bathroom in Melbourne with a freestanding bath, a built-in shower, white tiles, white walls and an open shower.
Fabulous Freestanding Baths Industrial Home Design Photos
1




















