Industrial Kitchen with a Vaulted Ceiling Ideas and Designs
Refine by:
Budget
Sort by:Popular Today
141 - 150 of 150 photos
Item 1 of 3
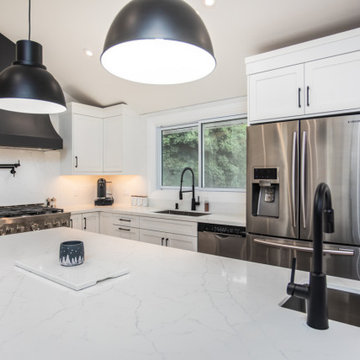
Design ideas for a large industrial l-shaped open plan kitchen in Toronto with a submerged sink, shaker cabinets, black cabinets, engineered stone countertops, white splashback, engineered quartz splashback, stainless steel appliances, light hardwood flooring, an island, brown floors, white worktops and a vaulted ceiling.
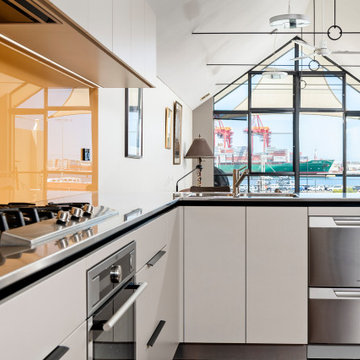
Utilising all aspects of space for this long but narrow kitchen
Photo of a medium sized industrial l-shaped open plan kitchen in Perth with a submerged sink, flat-panel cabinets, white cabinets, stainless steel worktops, yellow splashback, glass sheet splashback, stainless steel appliances, dark hardwood flooring, no island, brown floors, grey worktops and a vaulted ceiling.
Photo of a medium sized industrial l-shaped open plan kitchen in Perth with a submerged sink, flat-panel cabinets, white cabinets, stainless steel worktops, yellow splashback, glass sheet splashback, stainless steel appliances, dark hardwood flooring, no island, brown floors, grey worktops and a vaulted ceiling.
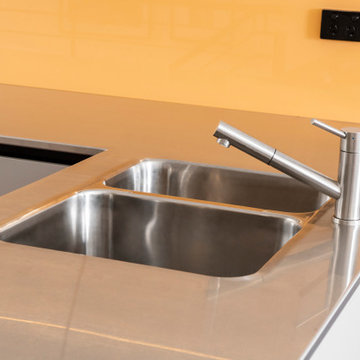
Utilising all aspects of space for this long but narrow kitchen
This is an example of a medium sized urban l-shaped open plan kitchen in Perth with a submerged sink, flat-panel cabinets, white cabinets, stainless steel worktops, yellow splashback, glass sheet splashback, stainless steel appliances, dark hardwood flooring, no island, brown floors, grey worktops and a vaulted ceiling.
This is an example of a medium sized urban l-shaped open plan kitchen in Perth with a submerged sink, flat-panel cabinets, white cabinets, stainless steel worktops, yellow splashback, glass sheet splashback, stainless steel appliances, dark hardwood flooring, no island, brown floors, grey worktops and a vaulted ceiling.
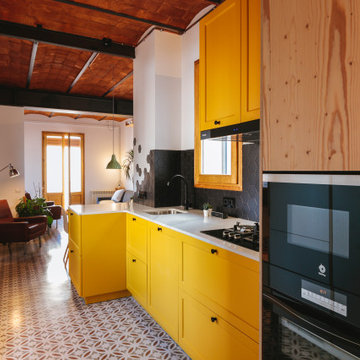
Inspiration for a small urban single-wall open plan kitchen in Barcelona with a submerged sink, raised-panel cabinets, yellow cabinets, marble worktops, black splashback, ceramic splashback, black appliances, cement flooring, red floors, white worktops and a vaulted ceiling.
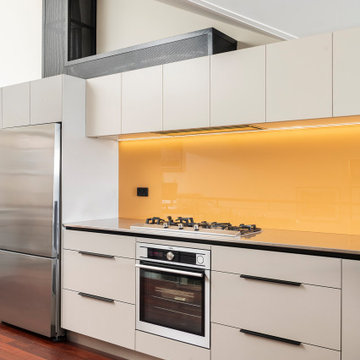
Utilising all aspects of space for this long but narrow kitchen
Photo of a medium sized industrial l-shaped open plan kitchen in Perth with a submerged sink, flat-panel cabinets, white cabinets, stainless steel worktops, yellow splashback, glass sheet splashback, stainless steel appliances, dark hardwood flooring, no island, brown floors, grey worktops and a vaulted ceiling.
Photo of a medium sized industrial l-shaped open plan kitchen in Perth with a submerged sink, flat-panel cabinets, white cabinets, stainless steel worktops, yellow splashback, glass sheet splashback, stainless steel appliances, dark hardwood flooring, no island, brown floors, grey worktops and a vaulted ceiling.
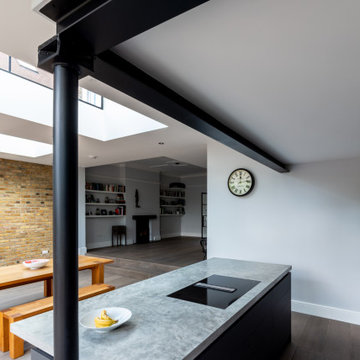
Expansive urban grey and black open plan kitchen with an integrated sink, flat-panel cabinets, grey cabinets, granite worktops, white splashback, black appliances, medium hardwood flooring, an island, brown floors, grey worktops, a vaulted ceiling and a feature wall.
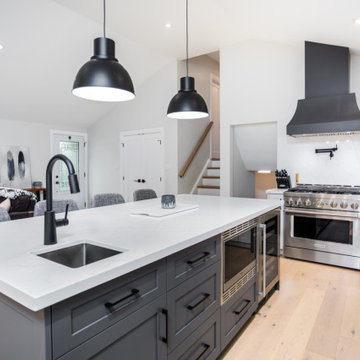
This is an example of a large industrial l-shaped open plan kitchen in Toronto with a submerged sink, shaker cabinets, black cabinets, engineered stone countertops, white splashback, engineered quartz splashback, stainless steel appliances, light hardwood flooring, an island, brown floors, white worktops and a vaulted ceiling.
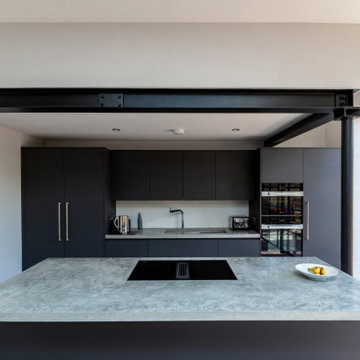
Expansive urban grey and black open plan kitchen with an integrated sink, flat-panel cabinets, grey cabinets, granite worktops, white splashback, black appliances, medium hardwood flooring, an island, brown floors, grey worktops, a vaulted ceiling and a feature wall.
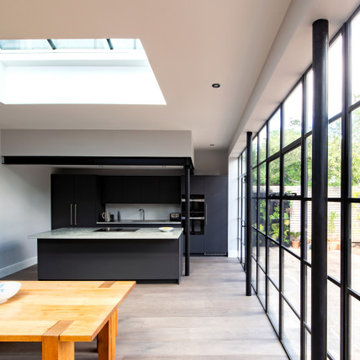
Inspiration for an expansive urban grey and black open plan kitchen with an integrated sink, flat-panel cabinets, grey cabinets, granite worktops, white splashback, black appliances, medium hardwood flooring, an island, brown floors, grey worktops, a vaulted ceiling and a feature wall.
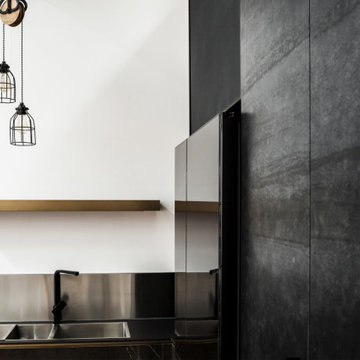
A funky warehouse conversion, with a luxurious -industrial design kitchen. The plans where originally designed by Winter architecture and 5rooms adapted them to manufacturers abilities. The redesign and project management took 8 months in preparation and execution, involving more than 20 suppliers and manufacturers.
Industrial Kitchen with a Vaulted Ceiling Ideas and Designs
8