Industrial Kitchen with a Wallpapered Ceiling Ideas and Designs
Refine by:
Budget
Sort by:Popular Today
21 - 40 of 104 photos
Item 1 of 3
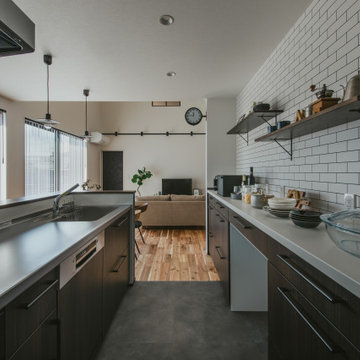
収納とお料理をする際の効率を考えた広いキッチンはスタイリッシュなデザイン性だけではなく、機能性も考えられております。
Urban kitchen with a wallpapered ceiling.
Urban kitchen with a wallpapered ceiling.
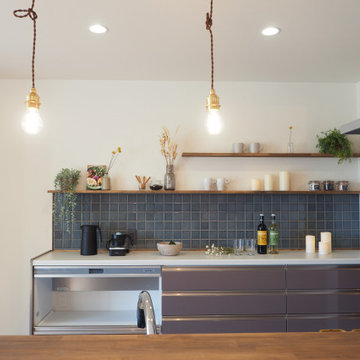
キッチンスペース。
カフェスタイルのキッチン。
食材を置いたり、食器を収納したり、季節の小物を飾ったり、豊かな空間に仕上げました。
Design ideas for an urban open plan kitchen in Other with brown cabinets, brown splashback, stainless steel appliances, vinyl flooring, beige floors and a wallpapered ceiling.
Design ideas for an urban open plan kitchen in Other with brown cabinets, brown splashback, stainless steel appliances, vinyl flooring, beige floors and a wallpapered ceiling.
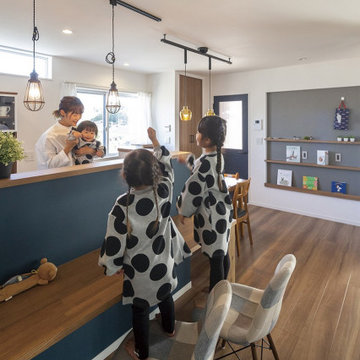
ダイニングキッチン
ドアやキッチンの壁は夫人の大好きなブルー系で統一。
ニッチはマグネット仕様になっているので、学校のプリントなどを貼る「家族の連絡版」に。
Inspiration for an industrial single-wall open plan kitchen in Other with a single-bowl sink, brown splashback, wood splashback, medium hardwood flooring, brown floors, blue worktops and a wallpapered ceiling.
Inspiration for an industrial single-wall open plan kitchen in Other with a single-bowl sink, brown splashback, wood splashback, medium hardwood flooring, brown floors, blue worktops and a wallpapered ceiling.
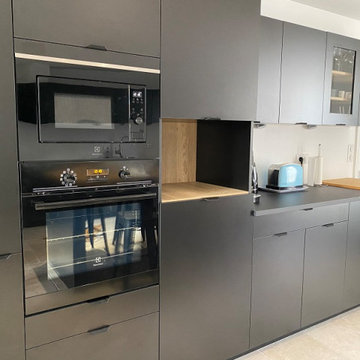
Photo de la cuisine après les travaux, coté plan de travail
This is an example of a medium sized industrial galley open plan kitchen in Other with a submerged sink, flat-panel cabinets, black cabinets, composite countertops, white splashback, stone slab splashback, black appliances, ceramic flooring, an island, beige floors, black worktops and a wallpapered ceiling.
This is an example of a medium sized industrial galley open plan kitchen in Other with a submerged sink, flat-panel cabinets, black cabinets, composite countertops, white splashback, stone slab splashback, black appliances, ceramic flooring, an island, beige floors, black worktops and a wallpapered ceiling.
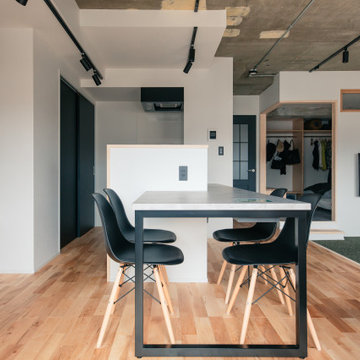
キッチンから延びるダイニングテーブルは料理しながら会話を楽しみたい施主様のこだわり
Design ideas for a medium sized urban kitchen in Nagoya with light hardwood flooring and a wallpapered ceiling.
Design ideas for a medium sized urban kitchen in Nagoya with light hardwood flooring and a wallpapered ceiling.
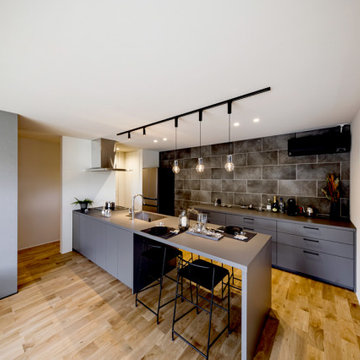
Photo of an urban grey and black single-wall open plan kitchen in Tokyo with a submerged sink, beaded cabinets, grey cabinets, laminate countertops, black appliances, medium hardwood flooring, brown floors, grey worktops and a wallpapered ceiling.
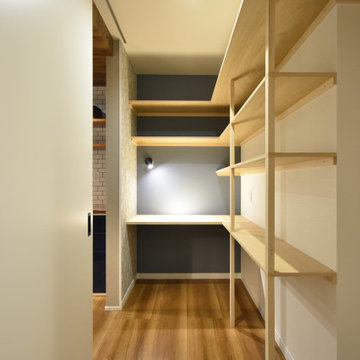
Inspiration for a medium sized urban l-shaped kitchen pantry in Other with a submerged sink, flat-panel cabinets, blue cabinets, composite countertops, beige splashback, plywood flooring, a breakfast bar, brown floors, grey worktops and a wallpapered ceiling.
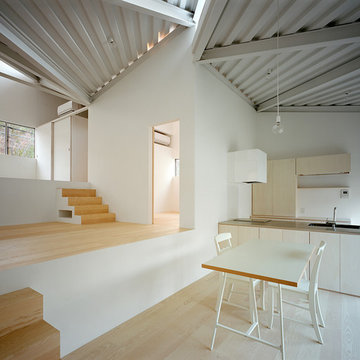
Photo : Kai Nakamura
Inspiration for a medium sized industrial galley kitchen/diner in Other with open cabinets, light wood cabinets, stainless steel worktops, stainless steel appliances, light hardwood flooring, an island and a wallpapered ceiling.
Inspiration for a medium sized industrial galley kitchen/diner in Other with open cabinets, light wood cabinets, stainless steel worktops, stainless steel appliances, light hardwood flooring, an island and a wallpapered ceiling.
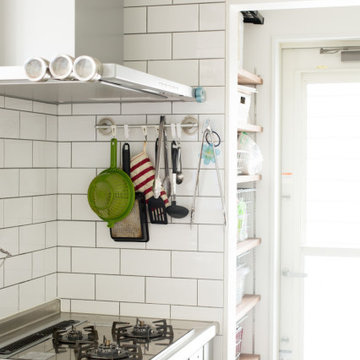
清潔感あふれる真っ白なタイルは、色とりどりのキッチンアイテムと相性も抜群!
キッチンカウンターは、ステンレス。料理好きの旦那様こだわりの男前キッチンです。
Inspiration for an industrial single-wall open plan kitchen in Other with a single-bowl sink, flat-panel cabinets, grey cabinets, stainless steel worktops, white splashback, metro tiled splashback, stainless steel appliances, medium hardwood flooring, an island, brown floors, brown worktops and a wallpapered ceiling.
Inspiration for an industrial single-wall open plan kitchen in Other with a single-bowl sink, flat-panel cabinets, grey cabinets, stainless steel worktops, white splashback, metro tiled splashback, stainless steel appliances, medium hardwood flooring, an island, brown floors, brown worktops and a wallpapered ceiling.
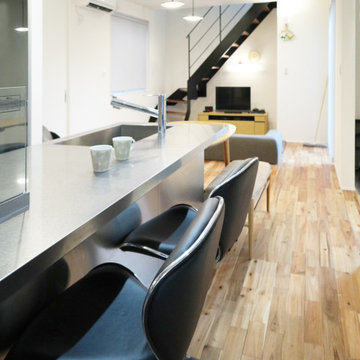
家族の存在を常に感じつつ、家事動線を効率化した一文字型のLDK
Inspiration for a medium sized industrial single-wall open plan kitchen in Other with an integrated sink, flat-panel cabinets, stainless steel cabinets, stainless steel worktops, black splashback, terracotta splashback, stainless steel appliances, medium hardwood flooring, no island, brown floors and a wallpapered ceiling.
Inspiration for a medium sized industrial single-wall open plan kitchen in Other with an integrated sink, flat-panel cabinets, stainless steel cabinets, stainless steel worktops, black splashback, terracotta splashback, stainless steel appliances, medium hardwood flooring, no island, brown floors and a wallpapered ceiling.
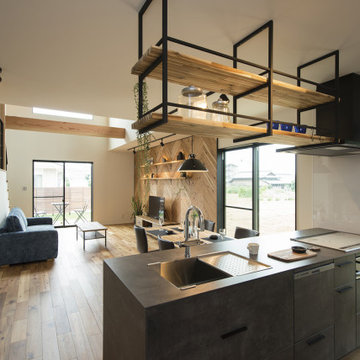
まるでインテリアの一部のようなデザインのキッチン。モルタル調で無骨なかっこよさをプラスします。1回全体が見渡せるので、家事をしながら家族とコミュニケーションが取りやすく便利です。
This is an example of an industrial grey and black single-wall open plan kitchen in Other with a submerged sink, beaded cabinets, grey cabinets, laminate countertops, white splashback, dark hardwood flooring, a breakfast bar, brown floors, grey worktops and a wallpapered ceiling.
This is an example of an industrial grey and black single-wall open plan kitchen in Other with a submerged sink, beaded cabinets, grey cabinets, laminate countertops, white splashback, dark hardwood flooring, a breakfast bar, brown floors, grey worktops and a wallpapered ceiling.
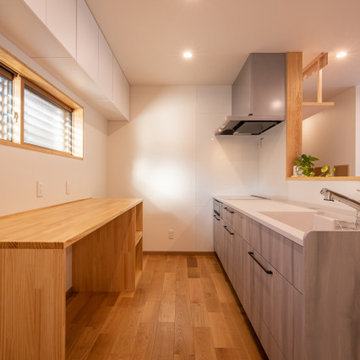
This is an example of an urban single-wall open plan kitchen in Other with an integrated sink, beaded cabinets, grey cabinets, composite countertops, white splashback, metal splashback, stainless steel appliances, light hardwood flooring, no island, beige floors, white worktops and a wallpapered ceiling.
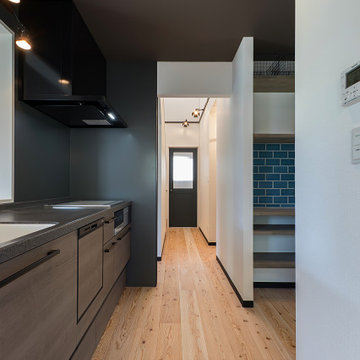
トクラス製システムキッチン。漆黒のキッチンパネルとの調和がグッド!
Design ideas for an industrial single-wall kitchen/diner in Fukuoka with an integrated sink, flat-panel cabinets, distressed cabinets, composite countertops, black splashback, black appliances, light hardwood flooring, grey worktops and a wallpapered ceiling.
Design ideas for an industrial single-wall kitchen/diner in Fukuoka with an integrated sink, flat-panel cabinets, distressed cabinets, composite countertops, black splashback, black appliances, light hardwood flooring, grey worktops and a wallpapered ceiling.
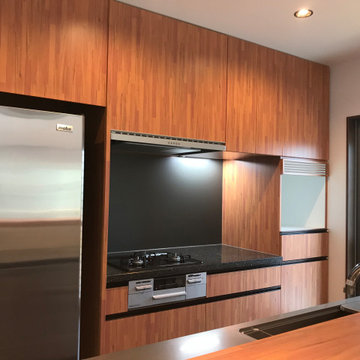
Design ideas for a large urban galley open plan kitchen in Kyoto with a submerged sink, flat-panel cabinets, medium wood cabinets, black splashback, stainless steel appliances, cement flooring, an island, grey floors, a wallpapered ceiling, composite countertops and black worktops.
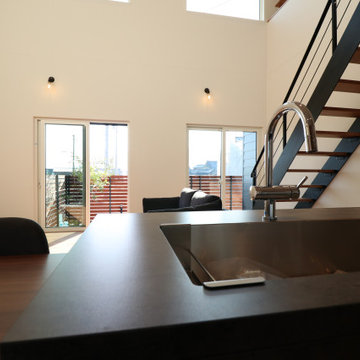
Inspiration for an industrial galley open plan kitchen in Other with a submerged sink, flat-panel cabinets, grey cabinets, laminate countertops, white splashback, coloured appliances, vinyl flooring, a breakfast bar, grey floors, grey worktops and a wallpapered ceiling.
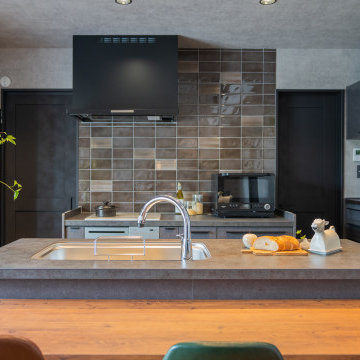
Inspiration for an urban grey and brown galley open plan kitchen in Other with engineered stone countertops, grey worktops, a submerged sink, beaded cabinets, grey cabinets, brown splashback, porcelain splashback, black appliances, an island, a wallpapered ceiling, concrete flooring and grey floors.
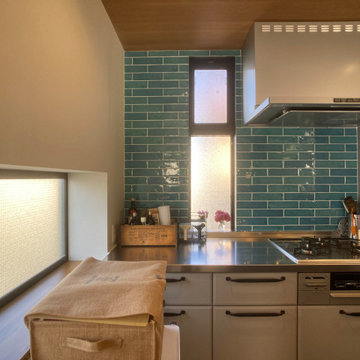
キッチンのタイルを見る
Inspiration for an industrial galley open plan kitchen in Tokyo with a submerged sink, flat-panel cabinets, grey cabinets, stainless steel worktops, blue splashback, ceramic splashback, stainless steel appliances, vinyl flooring, beige floors and a wallpapered ceiling.
Inspiration for an industrial galley open plan kitchen in Tokyo with a submerged sink, flat-panel cabinets, grey cabinets, stainless steel worktops, blue splashback, ceramic splashback, stainless steel appliances, vinyl flooring, beige floors and a wallpapered ceiling.
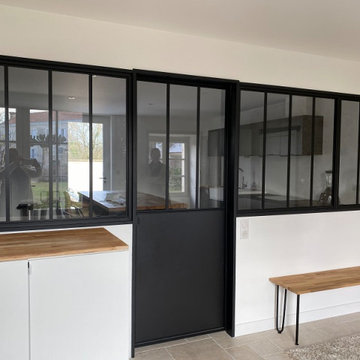
Photo de la cuisine après les travaux, coté verrière industrielle
Photo of a medium sized industrial galley open plan kitchen in Other with a submerged sink, flat-panel cabinets, black cabinets, wood worktops, white splashback, stone slab splashback, black appliances, ceramic flooring, an island, beige floors, brown worktops and a wallpapered ceiling.
Photo of a medium sized industrial galley open plan kitchen in Other with a submerged sink, flat-panel cabinets, black cabinets, wood worktops, white splashback, stone slab splashback, black appliances, ceramic flooring, an island, beige floors, brown worktops and a wallpapered ceiling.
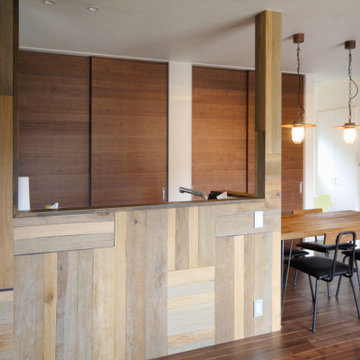
Design ideas for an industrial single-wall open plan kitchen in Other with medium wood cabinets, light hardwood flooring, a wallpapered ceiling and brown floors.
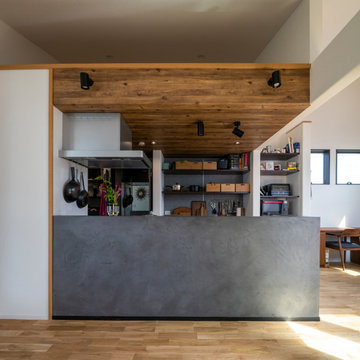
Design ideas for a medium sized industrial grey and brown single-wall open plan kitchen in Other with a wallpapered ceiling.
Industrial Kitchen with a Wallpapered Ceiling Ideas and Designs
2