Industrial Kitchen with Dark Hardwood Flooring Ideas and Designs
Refine by:
Budget
Sort by:Popular Today
1 - 20 of 1,218 photos
Item 1 of 3

Photo of an industrial galley open plan kitchen in London with a submerged sink, flat-panel cabinets, blue cabinets, grey splashback, dark hardwood flooring, an island, brown floors, grey worktops, a vaulted ceiling and a feature wall.
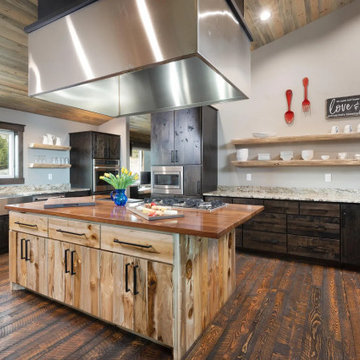
Inspiration for a large industrial u-shaped kitchen pantry in Other with a belfast sink, shaker cabinets, dark wood cabinets, quartz worktops, grey splashback, stainless steel appliances, dark hardwood flooring, an island, brown floors, multicoloured worktops and a wood ceiling.

StudioBell
Inspiration for an industrial galley open plan kitchen in Nashville with a belfast sink, flat-panel cabinets, white cabinets, white splashback, metro tiled splashback, integrated appliances, dark hardwood flooring, no island, brown floors and grey worktops.
Inspiration for an industrial galley open plan kitchen in Nashville with a belfast sink, flat-panel cabinets, white cabinets, white splashback, metro tiled splashback, integrated appliances, dark hardwood flooring, no island, brown floors and grey worktops.

Design ideas for a small industrial u-shaped kitchen/diner in Dresden with a built-in sink, flat-panel cabinets, brown cabinets, wood worktops, blue splashback, brick splashback, dark hardwood flooring, a breakfast bar, brown floors and black appliances.
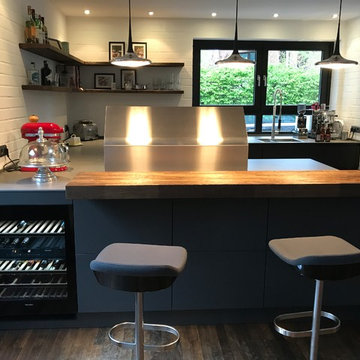
kitchen art by Nosthoff-Horstmann
LEiCHT Küche, Modell Bondi in carbongrau mit supermatter Lackierung.
Anti-Fingerprint Oberfläche. Offene Wohnküche im industrial Design. Miele Geräte und Berbel Moveline Dunstabzugshaube. Barplatte und Regalböden in Alteiche Barrique. Mit Weinklimaschrank zum Wohnraum hin.
Arbeitsplatte in Keramik 12 mm stark.
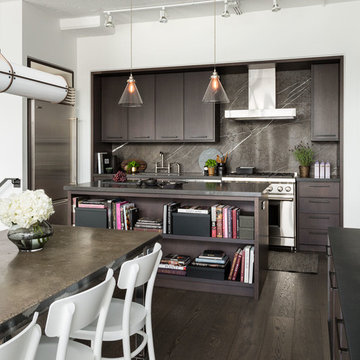
Donna Griffith Photography
Medium sized industrial l-shaped kitchen/diner in Toronto with a submerged sink, flat-panel cabinets, dark wood cabinets, marble worktops, stone slab splashback, stainless steel appliances, dark hardwood flooring, an island, brown splashback and brown floors.
Medium sized industrial l-shaped kitchen/diner in Toronto with a submerged sink, flat-panel cabinets, dark wood cabinets, marble worktops, stone slab splashback, stainless steel appliances, dark hardwood flooring, an island, brown splashback and brown floors.
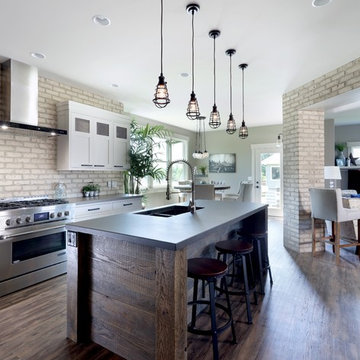
Custom Concrete Countertops by Hard Topix. Perimeter is a light grind finish and the Island is a darker natural/textured finish.
Photo of an urban kitchen in Grand Rapids with a submerged sink, recessed-panel cabinets, white cabinets, concrete worktops, stainless steel appliances, dark hardwood flooring and an island.
Photo of an urban kitchen in Grand Rapids with a submerged sink, recessed-panel cabinets, white cabinets, concrete worktops, stainless steel appliances, dark hardwood flooring and an island.
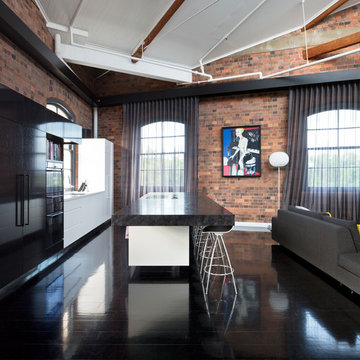
Angus Martin
This is an example of a medium sized urban open plan kitchen in Brisbane with dark hardwood flooring, an island, flat-panel cabinets, white cabinets, black floors, a submerged sink, marble worktops and black appliances.
This is an example of a medium sized urban open plan kitchen in Brisbane with dark hardwood flooring, an island, flat-panel cabinets, white cabinets, black floors, a submerged sink, marble worktops and black appliances.

Kitchen remodel with reclaimed wood cabinetry and industrial details. Photography by Manolo Langis.
Located steps away from the beach, the client engaged us to transform a blank industrial loft space to a warm inviting space that pays respect to its industrial heritage. We use anchored large open space with a sixteen foot conversation island that was constructed out of reclaimed logs and plumbing pipes. The island itself is divided up into areas for eating, drinking, and reading. Bringing this theme into the bedroom, the bed was constructed out of 12x12 reclaimed logs anchored by two bent steel plates for side tables.

alyssa kirsten
Design ideas for a small urban u-shaped kitchen in New York with recessed-panel cabinets, metro tiled splashback, stainless steel appliances, white splashback, white cabinets and dark hardwood flooring.
Design ideas for a small urban u-shaped kitchen in New York with recessed-panel cabinets, metro tiled splashback, stainless steel appliances, white splashback, white cabinets and dark hardwood flooring.
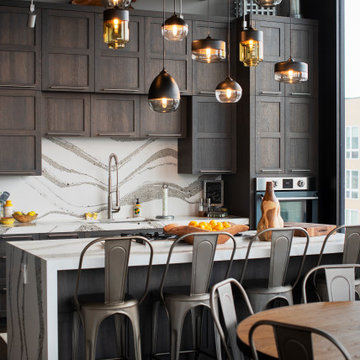
Multi-Pendant Canopy featuring the Parallel Canister, Teardrop, Sphere, Wide Cylinder
Inspiration for an industrial galley kitchen/diner in Minneapolis with a submerged sink, shaker cabinets, dark wood cabinets, white splashback, stainless steel appliances, dark hardwood flooring, an island, brown floors and white worktops.
Inspiration for an industrial galley kitchen/diner in Minneapolis with a submerged sink, shaker cabinets, dark wood cabinets, white splashback, stainless steel appliances, dark hardwood flooring, an island, brown floors and white worktops.

The clients brief for this large 1930s house was to demolish several internal walls to covert a narrow ‘L’ shaped kitchen into a large open family space. Key client desires included a nook capable of seating the whole family and a functional ‘industrial’ style.
Through a series of computer model presentations, we moved away from a conversion of the existing space developing instead an extension. The resultant large space was separated into a functional kitchen zone and a large nook area housed within a frameless glass bay window.
High quality rich natural materials such as handmade brick and hardwoods were enhanced with hidden natural lighting from above to create a rich, textured and layered look. Inspiration for this brightly lit complex space was drawn from the idea of the ‘Manhattan Loft’.

Анна Гавричкова/Геннадий Дежурный (LEFT design)
фото Сергей Савин
Photo of an urban l-shaped open plan kitchen in Other with flat-panel cabinets, medium wood cabinets, black splashback, metro tiled splashback, stainless steel appliances, dark hardwood flooring, no island, brown floors, a double-bowl sink and stainless steel worktops.
Photo of an urban l-shaped open plan kitchen in Other with flat-panel cabinets, medium wood cabinets, black splashback, metro tiled splashback, stainless steel appliances, dark hardwood flooring, no island, brown floors, a double-bowl sink and stainless steel worktops.

Juliet Murphy Photography
Photo of a medium sized urban galley kitchen/diner in London with flat-panel cabinets, black cabinets, concrete worktops, integrated appliances, dark hardwood flooring, an island and brown floors.
Photo of a medium sized urban galley kitchen/diner in London with flat-panel cabinets, black cabinets, concrete worktops, integrated appliances, dark hardwood flooring, an island and brown floors.
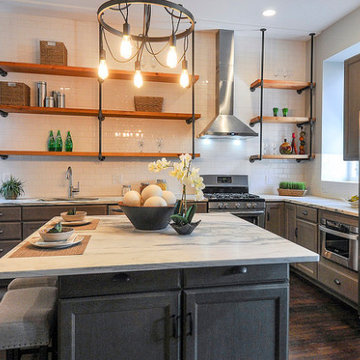
The large kitchen features a large square island with lots of seating. Open pipe and wood shelving add an industrial look and stand out against the white subway tile and grout.
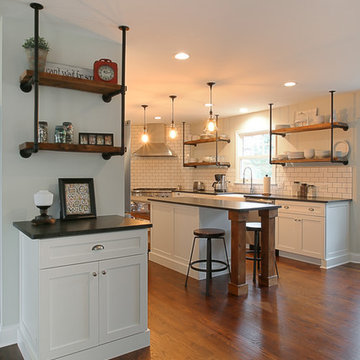
Focus Pocus
Design ideas for an urban kitchen in Chicago with open cabinets, white splashback, metro tiled splashback, stainless steel appliances, dark hardwood flooring and multiple islands.
Design ideas for an urban kitchen in Chicago with open cabinets, white splashback, metro tiled splashback, stainless steel appliances, dark hardwood flooring and multiple islands.

Inspiration for a medium sized industrial l-shaped open plan kitchen in Chicago with a submerged sink, shaker cabinets, white cabinets, engineered stone countertops, white splashback, ceramic splashback, stainless steel appliances, dark hardwood flooring, an island, brown floors and grey worktops.

Photo of a large urban l-shaped open plan kitchen in Paris with black cabinets, stainless steel worktops, metallic splashback, metal splashback, stainless steel appliances, dark hardwood flooring and no island.

Inspiration for a large urban l-shaped kitchen in Austin with a belfast sink, shaker cabinets, grey cabinets, red splashback, brick splashback, black appliances, dark hardwood flooring, an island and brown floors.
This Beautiful kitchen is located in a industrial style loft.
This is an example of a medium sized urban l-shaped kitchen/diner in New York with a built-in sink, recessed-panel cabinets, dark wood cabinets, engineered stone countertops, white splashback, cement tile splashback, stainless steel appliances, dark hardwood flooring and an island.
This is an example of a medium sized urban l-shaped kitchen/diner in New York with a built-in sink, recessed-panel cabinets, dark wood cabinets, engineered stone countertops, white splashback, cement tile splashback, stainless steel appliances, dark hardwood flooring and an island.
Industrial Kitchen with Dark Hardwood Flooring Ideas and Designs
1