Industrial Kitchen with Medium Hardwood Flooring Ideas and Designs
Refine by:
Budget
Sort by:Popular Today
101 - 120 of 2,246 photos
Item 1 of 3
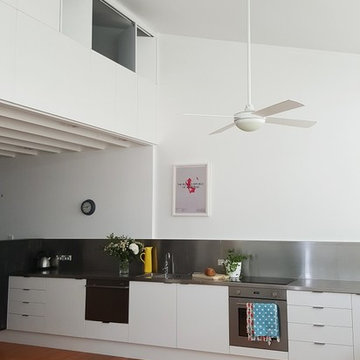
A new stainless kitchen has been added in this industrial warehouse conversion. The new mezzanine addition provides an additional bedroom space.
Photograph: Kate Beilby
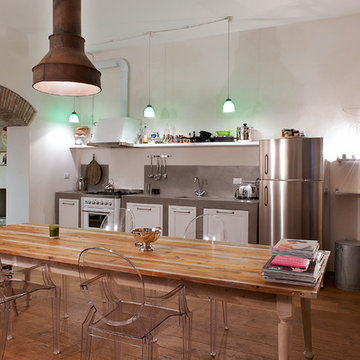
marco bonucci
Urban single-wall kitchen/diner in Florence with shaker cabinets, white cabinets, concrete worktops, medium hardwood flooring and no island.
Urban single-wall kitchen/diner in Florence with shaker cabinets, white cabinets, concrete worktops, medium hardwood flooring and no island.
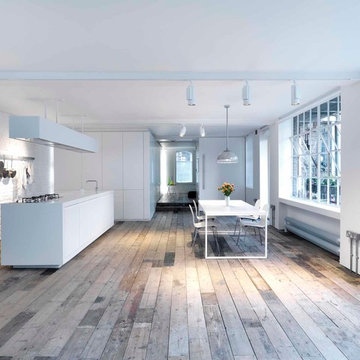
Charles Hosea (www.charleshosea.co.uk)
Urban kitchen/diner in London with flat-panel cabinets, white cabinets, medium hardwood flooring, an island and composite countertops.
Urban kitchen/diner in London with flat-panel cabinets, white cabinets, medium hardwood flooring, an island and composite countertops.
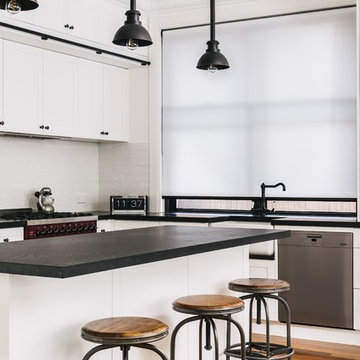
A beautiful project we did in Croydon with some translucent blinds and sheer curtains. The white blind with black bottom bar went really well with their industrial styled home.
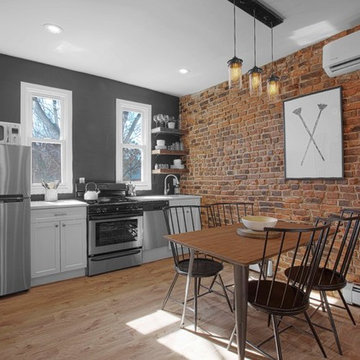
Photo Cred: Eitan Photography
This is an example of an urban single-wall kitchen/diner in New York with a submerged sink, shaker cabinets, white cabinets, grey splashback, stainless steel appliances, medium hardwood flooring and no island.
This is an example of an urban single-wall kitchen/diner in New York with a submerged sink, shaker cabinets, white cabinets, grey splashback, stainless steel appliances, medium hardwood flooring and no island.
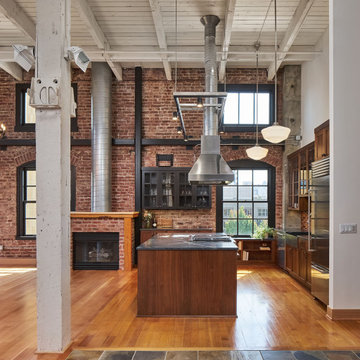
The "Dream of the '90s" was alive in this industrial loft condo before Neil Kelly Portland Design Consultant Erika Altenhofen got her hands on it. The 1910 brick and timber building was converted to condominiums in 1996. No new roof penetrations could be made, so we were tasked with creating a new kitchen in the existing footprint. Erika's design and material selections embrace and enhance the historic architecture, bringing in a warmth that is rare in industrial spaces like these. Among her favorite elements are the beautiful black soapstone counter tops, the RH medieval chandelier, concrete apron-front sink, and Pratt & Larson tile backsplash
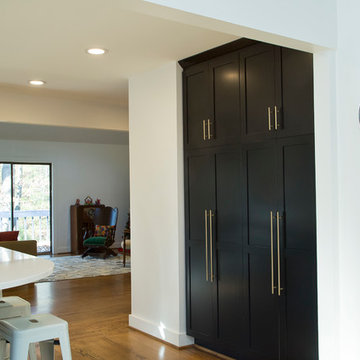
This beautiful black and white kitchen has great walnut and bronze touches that make the space feel warm and inviting. The black base cabinets ground the space while the white wall cabinets and herringbone subway tile keep the space light and bright.

Photo of an expansive urban l-shaped kitchen/diner in Houston with flat-panel cabinets, medium wood cabinets, brown splashback, brick splashback, stainless steel appliances, medium hardwood flooring, multiple islands, brown floors and white worktops.
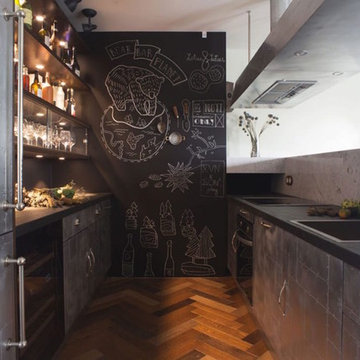
Cucina in metallo, legno e ardesia con parete in pittura lavagna
-
Кухня с металлическими фасадами с заклепками, сланцевой столешницей, деревянными полками и стеной-меловой доской
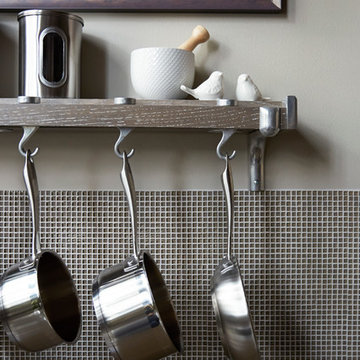
Photo of a large industrial u-shaped enclosed kitchen in Chicago with a submerged sink, flat-panel cabinets, grey cabinets, engineered stone countertops, grey splashback, glass tiled splashback, stainless steel appliances, medium hardwood flooring and an island.
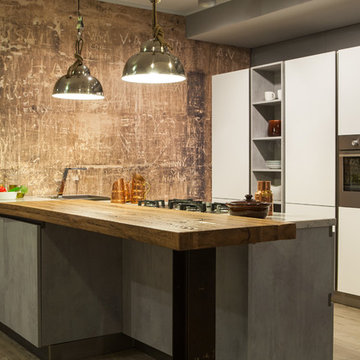
Inspiration for a large urban kitchen in Naples with flat-panel cabinets, white cabinets, stainless steel appliances, an island, a built-in sink, medium hardwood flooring and engineered stone countertops.
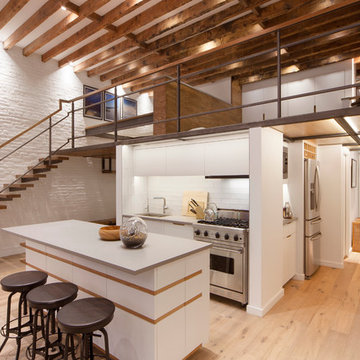
Photography by Nico Arellano
Design ideas for a medium sized urban single-wall open plan kitchen in New York with flat-panel cabinets, white cabinets, white splashback, glass tiled splashback, stainless steel appliances, medium hardwood flooring, an island, a submerged sink and soapstone worktops.
Design ideas for a medium sized urban single-wall open plan kitchen in New York with flat-panel cabinets, white cabinets, white splashback, glass tiled splashback, stainless steel appliances, medium hardwood flooring, an island, a submerged sink and soapstone worktops.

This home remodel was an incredible transformation that turned a traditional Boulder home into an open concept, refined space perfect for hosting. The Melton design team aimed at keeping the space fresh, which included industrial design elements to keep the space feeling modern. Our favorite aspect of this home transformation is the openness from room to room. The open concept allows plenty of opportunities for this lively family to host often and comfortably.

La cuisine comprend deux blocs linéaires parallèles. Au fond les éléments de cuisson, combiné four-lave-vaisselle, plaques à induction, hotte à extraction, évier, et en face tour frigo, micro-ondes et rangement. La grande hauteur sous plafond a aussi permis l'installation de caissons de rangements en hauteur. La crédence en carrelage briques, le même que dans la salle d'eau, est un clin d'oeil au mur en briques véritable du salon, et la façade de la maison.
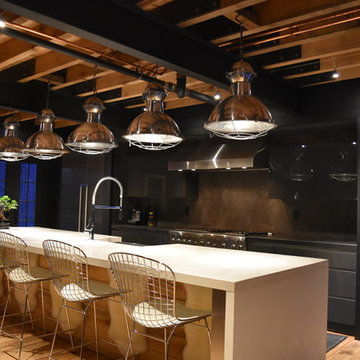
Inspiration for a large industrial galley kitchen/diner in New York with a belfast sink, flat-panel cabinets, grey cabinets, concrete worktops, grey splashback, stainless steel appliances, medium hardwood flooring and an island.
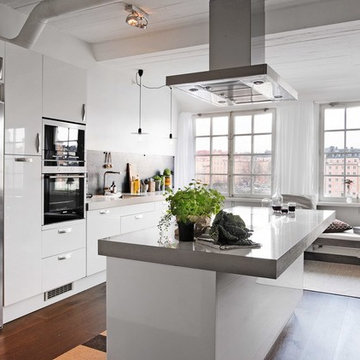
Inspiration for a large industrial single-wall open plan kitchen in Madrid with a single-bowl sink, flat-panel cabinets, white cabinets, medium hardwood flooring and an island.
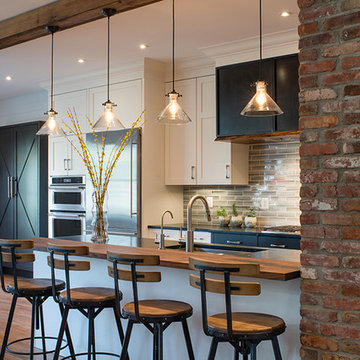
Washington DC Wardman Refined Industrial Kitchen
Design by #MeghanBrowne4JenniferGilmer
http://www.gilmerkitchens.com/
Photography by John Cole
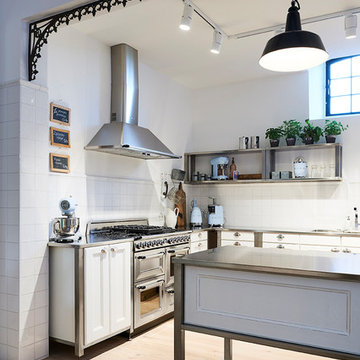
Medium sized urban l-shaped open plan kitchen in Hamburg with granite worktops, grey splashback, multiple islands, a built-in sink, recessed-panel cabinets, white cabinets, stainless steel appliances, medium hardwood flooring and brown floors.
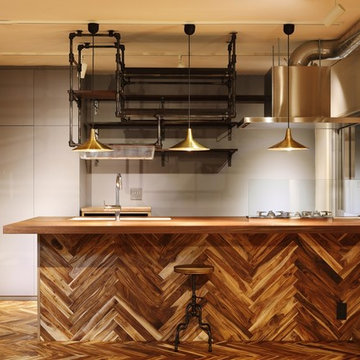
ウォールナットの3枚はぎの天板を使用したキッチン。
Design ideas for an urban single-wall kitchen in Tokyo with wood worktops, medium hardwood flooring, glass sheet splashback, a submerged sink and an island.
Design ideas for an urban single-wall kitchen in Tokyo with wood worktops, medium hardwood flooring, glass sheet splashback, a submerged sink and an island.
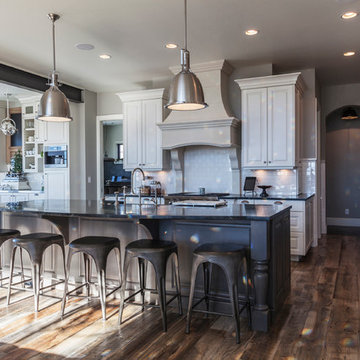
Lou Costy
Photo of an expansive urban open plan kitchen in Other with a belfast sink, raised-panel cabinets, white cabinets, soapstone worktops, white splashback, ceramic splashback, stainless steel appliances and medium hardwood flooring.
Photo of an expansive urban open plan kitchen in Other with a belfast sink, raised-panel cabinets, white cabinets, soapstone worktops, white splashback, ceramic splashback, stainless steel appliances and medium hardwood flooring.
Industrial Kitchen with Medium Hardwood Flooring Ideas and Designs
6