Industrial Kitchen with Medium Hardwood Flooring Ideas and Designs
Refine by:
Budget
Sort by:Popular Today
161 - 180 of 2,249 photos
Item 1 of 3
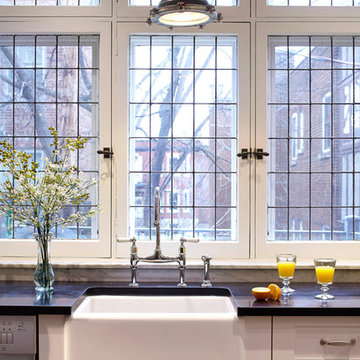
This shaker style kitchen with an opaque lacquer finish shows a "L" shaped layout with an island. Storage space is the main concern in this room. Undeniably, the designer has focused on maximizing the amount of space available by having the cabinets installed up to the ceiling. An entire wall is dedicated to storage and kitchen organization. Glass doors with stainless steel framing bring lightness and refinement while reminding us of the appliances and hood’s finish. This kitchen has an eclectic style, but one that remains sober. The monochromatic color palette allows all components to be well integrated with each other and make this room an interesting and pleasant place to live in. Several classic elements like shaker doors and a "subway" style backsplash are diminished by the industrial aspect that bring the concrete island, the massive stainless steel hood and the black steel stools. Tiled windows remind us of the windows of largeMontreal’s factories in the early 30s, and therefore add to the more industrial look. The central element and a major focal point of this kitchen is unquestionably the concrete island. It gives this room a lot of texture and interest while remaining sober and harmonious. Black steel stools contribute to this urban and industrial aspect thanks to their minimalist and quaint design. A white porcelain farmhouse sink is integrated impeccably with the cabinets while remaining discreet. Its specific shape adds character to the kitchen of thisWestmount’s house, built in 1927. Finally, the wood floor just brightens up and warms the atmosphere by creating a sustained contrast with the rest of the kitchen. In the dining room, a gorgeous antique solid wood table is also warming up the space and the upholstered chairs add comfort and contribute to a comfortable and welcoming ambience.

Inspiration for an urban single-wall kitchen in Sydney with an integrated sink, flat-panel cabinets, medium wood cabinets, stainless steel worktops, integrated appliances, medium hardwood flooring, brown floors, grey worktops and exposed beams.

This is an example of an urban single-wall kitchen/diner in Moscow with a built-in sink, flat-panel cabinets, grey cabinets, white splashback, stainless steel appliances, medium hardwood flooring, brown floors, black worktops, no island and a drop ceiling.

The "Dream of the '90s" was alive in this industrial loft condo before Neil Kelly Portland Design Consultant Erika Altenhofen got her hands on it. The 1910 brick and timber building was converted to condominiums in 1996. No new roof penetrations could be made, so we were tasked with creating a new kitchen in the existing footprint. Erika's design and material selections embrace and enhance the historic architecture, bringing in a warmth that is rare in industrial spaces like these. Among her favorite elements are the beautiful black soapstone counter tops, the RH medieval chandelier, concrete apron-front sink, and Pratt & Larson tile backsplash
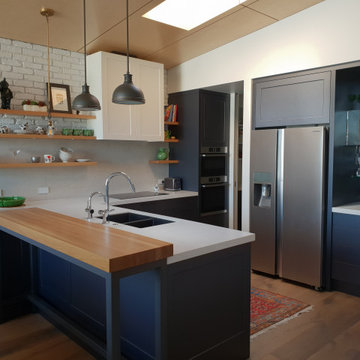
This is an example of an industrial kitchen in Auckland with a submerged sink, shaker cabinets, blue cabinets, grey splashback, ceramic splashback, black appliances, medium hardwood flooring, brown floors and white worktops.

La cuisine comprend deux blocs linéaires parallèles, donnant sur un troisième espace dînatoire bar avec ses deux chaises design et industrielles en métal et cuir, donnant lui-même sur un quatrième espace: le dressing.
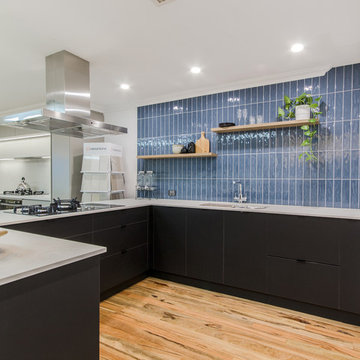
- Stacked hand cut subway tile
- Timber look upstand breakfast bar
- integrated fridge, Integrated dishwasher
- Concrete look bench top
Built by Azztek Kitchen, Photographed by House Guru
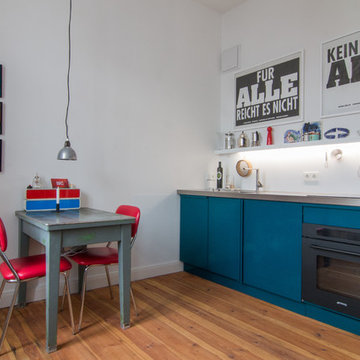
Jan Kulke - Fotografie
Photo of a small industrial single-wall kitchen/diner in Berlin with flat-panel cabinets, blue cabinets, stainless steel worktops, white splashback, black appliances, medium hardwood flooring, no island and brown floors.
Photo of a small industrial single-wall kitchen/diner in Berlin with flat-panel cabinets, blue cabinets, stainless steel worktops, white splashback, black appliances, medium hardwood flooring, no island and brown floors.
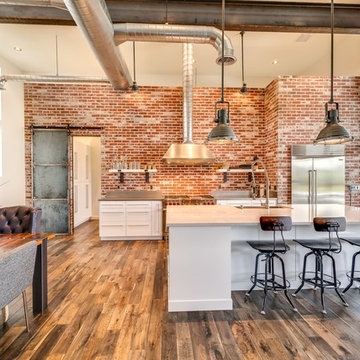
Mellissa Larson - Photographer
Inspiration for an urban kitchen/diner in Boise with white cabinets, stainless steel appliances, medium hardwood flooring and an island.
Inspiration for an urban kitchen/diner in Boise with white cabinets, stainless steel appliances, medium hardwood flooring and an island.

Zwei freistehende Hochschränke erweitern den b1-Korpus in der Nische und die freistehende Kochinsel und lassen so die kleine Kochnische großzügig wirken.
Foto: Martin Tervoort
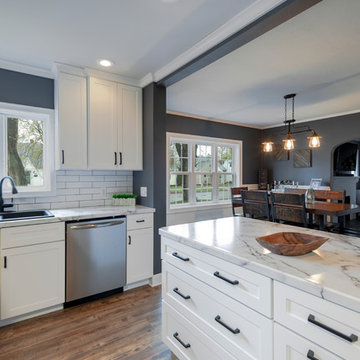
Inspiration for a large industrial u-shaped kitchen/diner in Other with a built-in sink, recessed-panel cabinets, white cabinets, marble worktops, white splashback, metro tiled splashback, black appliances, medium hardwood flooring, an island, brown floors and white worktops.
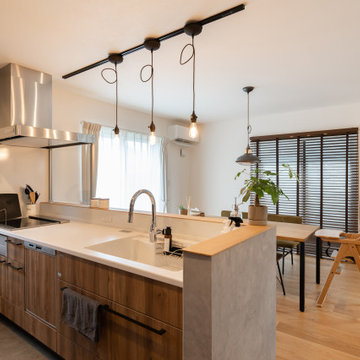
キッチンはタカラスタンダードのオフェリア。
お家の雰囲気に合わせてパネルは木目調のものをチョイス。
取っ手も家のカラーに合わせてブラックを選びました。
対面キッチンなので、ダイニングに座っている家族とのコミュニケーションも取りやすい!
Inspiration for an industrial grey and brown single-wall open plan kitchen in Other with brown splashback, medium hardwood flooring, a breakfast bar, brown floors, white worktops and a wallpapered ceiling.
Inspiration for an industrial grey and brown single-wall open plan kitchen in Other with brown splashback, medium hardwood flooring, a breakfast bar, brown floors, white worktops and a wallpapered ceiling.
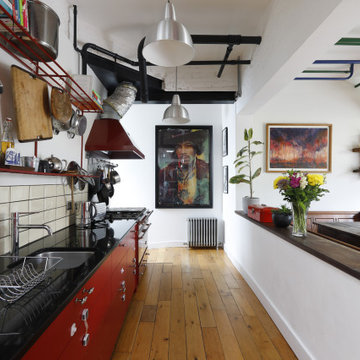
Kitchen diner open plan industrial
Inspiration for a large industrial single-wall open plan kitchen in Sussex with a submerged sink, flat-panel cabinets, red cabinets, beige splashback, ceramic splashback, stainless steel appliances, medium hardwood flooring, no island, beige floors, black worktops and exposed beams.
Inspiration for a large industrial single-wall open plan kitchen in Sussex with a submerged sink, flat-panel cabinets, red cabinets, beige splashback, ceramic splashback, stainless steel appliances, medium hardwood flooring, no island, beige floors, black worktops and exposed beams.
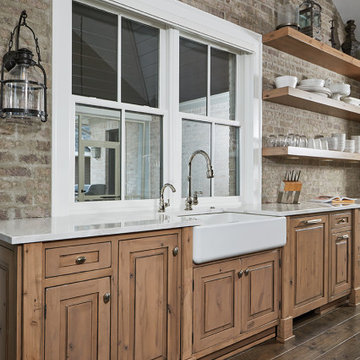
Photo of a large industrial u-shaped kitchen/diner in Grand Rapids with a belfast sink, raised-panel cabinets, light wood cabinets, granite worktops, brick splashback, integrated appliances, medium hardwood flooring, an island and white worktops.

Small urban galley open plan kitchen in Osaka with grey floors, flat-panel cabinets, white cabinets, wood worktops, white splashback, stainless steel appliances, medium hardwood flooring, a breakfast bar and brown worktops.
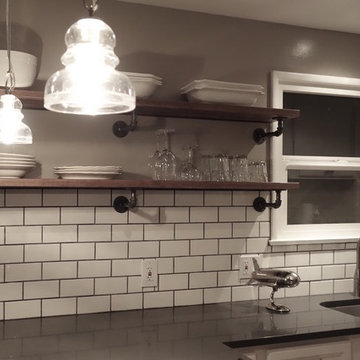
Stained wood shelving with industrial brackets replaced the old cabinets and opened up the space.
This is an example of a small urban galley kitchen/diner in Seattle with a submerged sink, recessed-panel cabinets, white cabinets, engineered stone countertops, white splashback, ceramic splashback, stainless steel appliances, medium hardwood flooring and a breakfast bar.
This is an example of a small urban galley kitchen/diner in Seattle with a submerged sink, recessed-panel cabinets, white cabinets, engineered stone countertops, white splashback, ceramic splashback, stainless steel appliances, medium hardwood flooring and a breakfast bar.
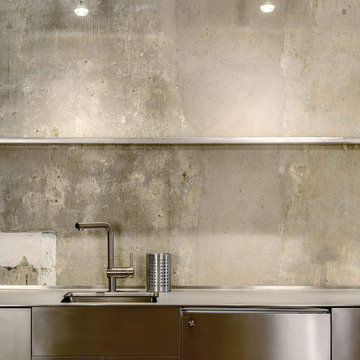
Photo of a medium sized industrial single-wall open plan kitchen in Berlin with a single-bowl sink, flat-panel cabinets, stainless steel cabinets, stainless steel worktops, multi-coloured splashback, stainless steel appliances, medium hardwood flooring, no island, beige floors and grey worktops.
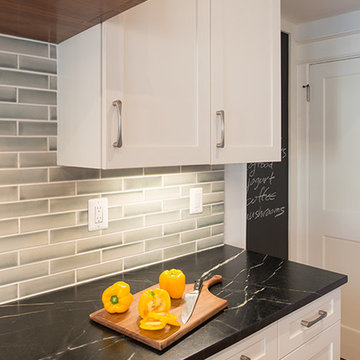
Washington DC Wardman Refined Industrial Kitchen
Design by #MeghanBrowne4JenniferGilmer
http://www.gilmerkitchens.com/
Photography by John Cole
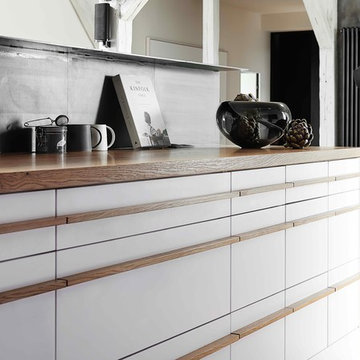
se7ventyn9ne photography
Design ideas for an urban kitchen in Berlin with white cabinets, wood worktops, black splashback, medium hardwood flooring and a breakfast bar.
Design ideas for an urban kitchen in Berlin with white cabinets, wood worktops, black splashback, medium hardwood flooring and a breakfast bar.
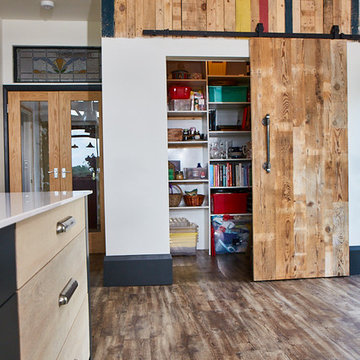
Photo Credits: Sean Knott
Design ideas for a large urban l-shaped open plan kitchen in Other with a submerged sink, flat-panel cabinets, light wood cabinets, granite worktops, white splashback, glass sheet splashback, stainless steel appliances, medium hardwood flooring, an island, brown floors and white worktops.
Design ideas for a large urban l-shaped open plan kitchen in Other with a submerged sink, flat-panel cabinets, light wood cabinets, granite worktops, white splashback, glass sheet splashback, stainless steel appliances, medium hardwood flooring, an island, brown floors and white worktops.
Industrial Kitchen with Medium Hardwood Flooring Ideas and Designs
9