Industrial Kitchen with Medium Hardwood Flooring Ideas and Designs
Refine by:
Budget
Sort by:Popular Today
141 - 160 of 2,246 photos
Item 1 of 3
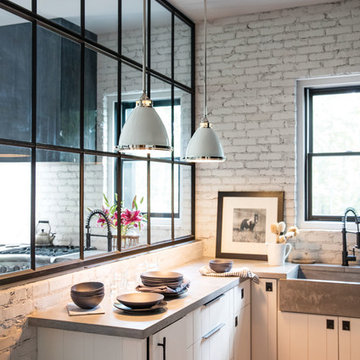
Photo of a medium sized urban l-shaped kitchen/diner in Chicago with a belfast sink, louvered cabinets, white cabinets, composite countertops, white splashback, brick splashback, stainless steel appliances, medium hardwood flooring, a breakfast bar and brown floors.
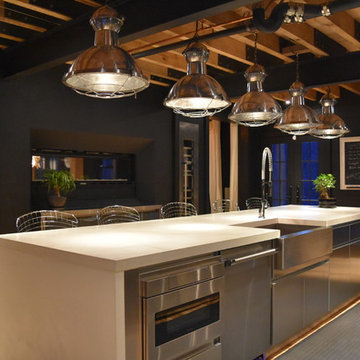
Design ideas for a large industrial galley kitchen/diner in New York with a belfast sink, flat-panel cabinets, stainless steel cabinets, concrete worktops, grey splashback, stainless steel appliances, medium hardwood flooring and an island.

This butler's pantry is just outside of the kitchen but such an essential part of it. The rustic / industrial look with exposed I-beams and pipe shelving definitely adds to the character of this workspace.
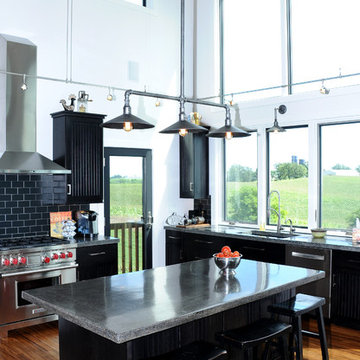
Complete view of kitchen.
Hal Kearney, Photographer
Photo of a medium sized industrial single-wall open plan kitchen in Other with black cabinets, black splashback, stainless steel appliances, medium hardwood flooring, an island, an integrated sink, recessed-panel cabinets, concrete worktops and ceramic splashback.
Photo of a medium sized industrial single-wall open plan kitchen in Other with black cabinets, black splashback, stainless steel appliances, medium hardwood flooring, an island, an integrated sink, recessed-panel cabinets, concrete worktops and ceramic splashback.
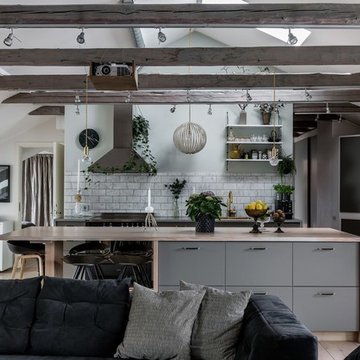
Industrial kitchen in Stockholm with grey cabinets, an island, wood worktops, grey splashback, marble splashback, medium hardwood flooring and beige floors.
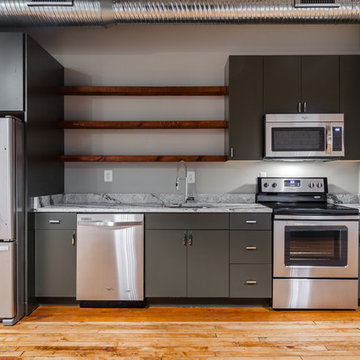
Design ideas for a medium sized urban single-wall open plan kitchen in Baltimore with a submerged sink, flat-panel cabinets, grey cabinets, granite worktops, stainless steel appliances, medium hardwood flooring and no island.
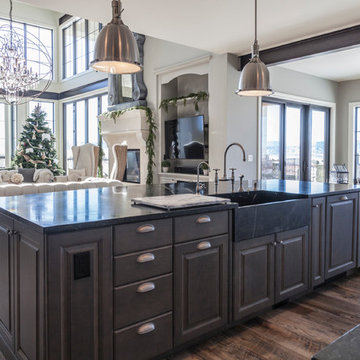
Lou Costy
Photo of an expansive industrial open plan kitchen in Other with a belfast sink, raised-panel cabinets, white cabinets, soapstone worktops, white splashback, ceramic splashback, stainless steel appliances and medium hardwood flooring.
Photo of an expansive industrial open plan kitchen in Other with a belfast sink, raised-panel cabinets, white cabinets, soapstone worktops, white splashback, ceramic splashback, stainless steel appliances and medium hardwood flooring.

Foto: Marcel Krummrich
This is an example of a small industrial galley enclosed kitchen in Other with flat-panel cabinets, medium wood cabinets, wood worktops, an island, a built-in sink, integrated appliances and medium hardwood flooring.
This is an example of a small industrial galley enclosed kitchen in Other with flat-panel cabinets, medium wood cabinets, wood worktops, an island, a built-in sink, integrated appliances and medium hardwood flooring.
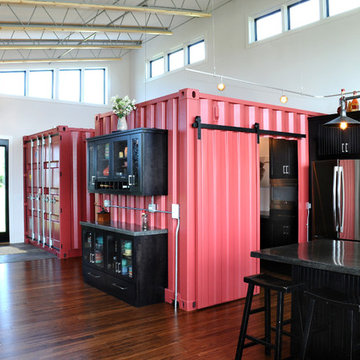
Kitchen with black cabinets, island island lighting. Stainless steel finish refrigerator.
Hal Kearney, Photographer
Inspiration for a medium sized urban single-wall open plan kitchen in Other with black cabinets, black splashback, stainless steel appliances, medium hardwood flooring, an island, recessed-panel cabinets, concrete worktops and ceramic splashback.
Inspiration for a medium sized urban single-wall open plan kitchen in Other with black cabinets, black splashback, stainless steel appliances, medium hardwood flooring, an island, recessed-panel cabinets, concrete worktops and ceramic splashback.
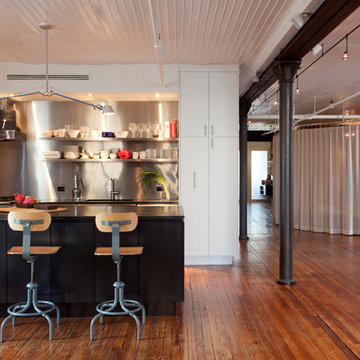
Photo by Antoine Bootz
This is an example of a small urban galley open plan kitchen in New York with an integrated sink, open cabinets, stainless steel cabinets, soapstone worktops, metallic splashback, stainless steel appliances, medium hardwood flooring and an island.
This is an example of a small urban galley open plan kitchen in New York with an integrated sink, open cabinets, stainless steel cabinets, soapstone worktops, metallic splashback, stainless steel appliances, medium hardwood flooring and an island.
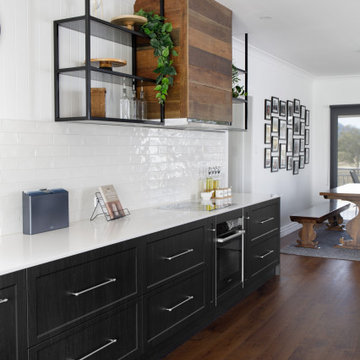
This is an example of a large industrial kitchen in Brisbane with a submerged sink, shaker cabinets, black cabinets, engineered stone countertops, white splashback, metro tiled splashback, black appliances, medium hardwood flooring, an island, brown floors and white worktops.
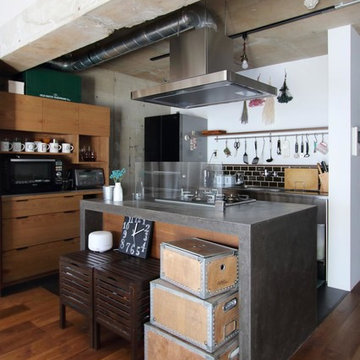
nuリノベーション
Inspiration for an industrial l-shaped kitchen in Tokyo with flat-panel cabinets, medium wood cabinets, black splashback, metro tiled splashback, stainless steel appliances, medium hardwood flooring, an island, brown floors and grey worktops.
Inspiration for an industrial l-shaped kitchen in Tokyo with flat-panel cabinets, medium wood cabinets, black splashback, metro tiled splashback, stainless steel appliances, medium hardwood flooring, an island, brown floors and grey worktops.
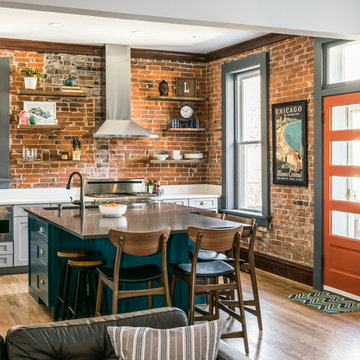
Karen Palmer Photography
Design ideas for a medium sized industrial kitchen in St Louis with a single-bowl sink, shaker cabinets, grey cabinets, engineered stone countertops, brick splashback, stainless steel appliances, medium hardwood flooring, an island and white worktops.
Design ideas for a medium sized industrial kitchen in St Louis with a single-bowl sink, shaker cabinets, grey cabinets, engineered stone countertops, brick splashback, stainless steel appliances, medium hardwood flooring, an island and white worktops.

Plate 3
This is an example of a small industrial single-wall kitchen/diner in Philadelphia with a submerged sink, flat-panel cabinets, engineered stone countertops, white splashback, metro tiled splashback, stainless steel appliances, medium hardwood flooring, no island, brown floors and blue cabinets.
This is an example of a small industrial single-wall kitchen/diner in Philadelphia with a submerged sink, flat-panel cabinets, engineered stone countertops, white splashback, metro tiled splashback, stainless steel appliances, medium hardwood flooring, no island, brown floors and blue cabinets.
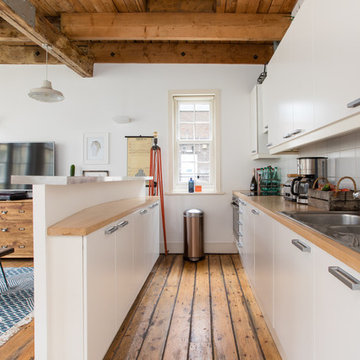
Industrial single-wall kitchen in London with a built-in sink, flat-panel cabinets, white cabinets, wood worktops, white splashback, medium hardwood flooring, an island and brown floors.
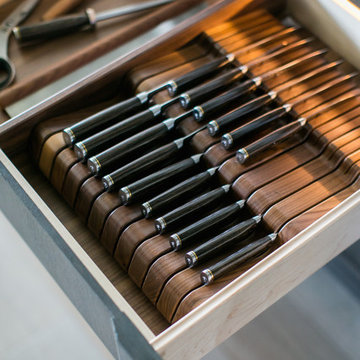
Ryan Garvin Photography
This is an example of a medium sized urban u-shaped kitchen/diner in Denver with a submerged sink, shaker cabinets, medium wood cabinets, engineered stone countertops, brick splashback, stainless steel appliances, medium hardwood flooring, no island and grey floors.
This is an example of a medium sized urban u-shaped kitchen/diner in Denver with a submerged sink, shaker cabinets, medium wood cabinets, engineered stone countertops, brick splashback, stainless steel appliances, medium hardwood flooring, no island and grey floors.
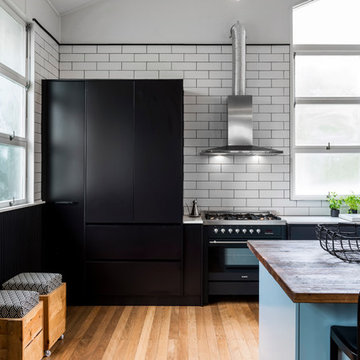
Originally a church and community centre, this Northside residence has been lovingly renovated by an enthusiastic young couple into a unique family home.
The design brief for this kitchen design was to create a larger than life industrial style kitchen that would not look lost in the enormous 8.3meter wide “assembly hall” area of this unassuming 1950’s suburban home. The inclusion of a large island that was proportionate to the space was a must have for the family.
The collation of different materials, textures and design features in this kitchen blend to create a functional, family-friendly, industrial style kitchen design that feels warm and inviting and entirely at home in its surroundings.
The clients desire for dark charcoal colour cabinetry is softened with the use of the ‘Bluegrass’ colour cabinets under the rough finish solid wood island bench. The sleek black handles on the island contrast the Bluegrass cabinet colour while tying the island in with the handless charcoal colour cabinets on the back wall.
With limited above bench wall space, the majority of storage is accommodated in 50-65kg capacity soft closing drawers under deep benchtops maximising the storage potential of the area.
The 1meter wide appliance cabinet has ample storage for small appliances in tall deep drawers under bench height while a pair of pocket doors above bench level open to reveal bench space for a toaster and coffee machine with a microwave space and shelving above.
This kitchen design earned our designer Anne Ellard, a spot in the final of KBDI’s 2017 Designer Awards. Award winners will be announced at a Gala event in Adelaide later this year.
Now in its ninth year, the KBDi Designer Awards is a well-established and highly regarded national event on the Australian design calendar. The program recognises the professionalism and talent of Australian kitchen and bathroom designers.
What the clients said: ” The end result of our experience with Anne and Kitchens by Kathie is a space that people walk into and everyone says “Wow!”. As well as being great to look at, it’s a pleasure to use, the space has both great form and function. Anne was extremely responsive to any issues or concerns that cropped up during the design/build process which made the whole process much smoother and enjoyable. Thanks again Anne, we’re extremely happy with the result.”
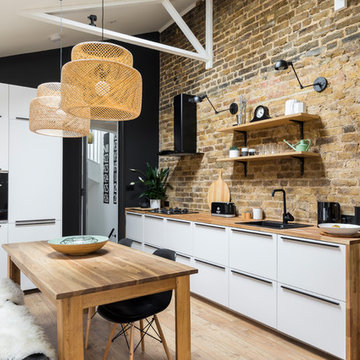
Inspiration for an industrial kitchen in London with a built-in sink, flat-panel cabinets, white cabinets, wood worktops, stainless steel appliances, medium hardwood flooring, an island and brown floors.
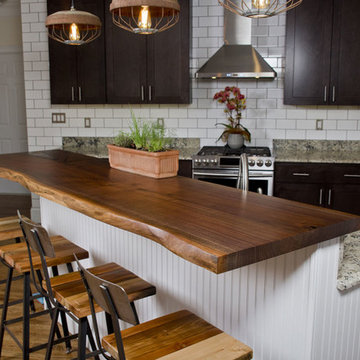
This beautiful counter space is made from a local black walnut tree that was removed from Cunningham Park in Queens. Because RECO BKLYN mills the lumber and does all work, we can provide a provenance and story for all of our projects.
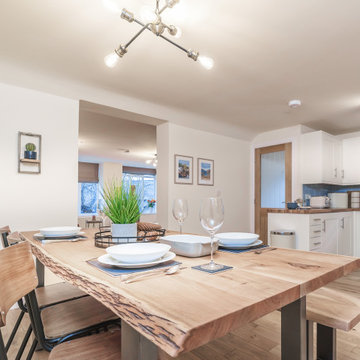
Photo of a medium sized industrial u-shaped kitchen/diner in Other with a single-bowl sink, shaker cabinets, beige cabinets, laminate countertops, blue splashback, ceramic splashback, integrated appliances, medium hardwood flooring, no island and brown worktops.
Industrial Kitchen with Medium Hardwood Flooring Ideas and Designs
8