Industrial Kitchen with Open Cabinets Ideas and Designs
Refine by:
Budget
Sort by:Popular Today
61 - 80 of 408 photos
Item 1 of 3
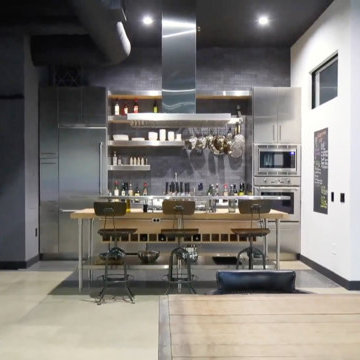
This is an example of an industrial galley kitchen/diner in Orange County with a belfast sink, open cabinets, stainless steel cabinets, wood worktops, grey splashback, brick splashback, stainless steel appliances, concrete flooring, an island and grey floors.
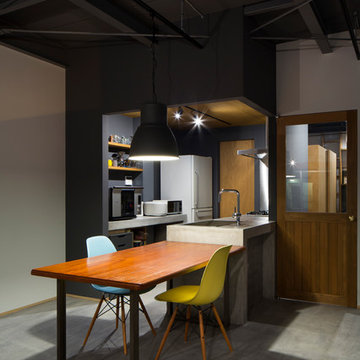
写真:富田英次
Photo of a small urban single-wall open plan kitchen in Osaka with a submerged sink, open cabinets, grey cabinets, concrete worktops, metallic splashback, concrete flooring, an island, grey floors and grey worktops.
Photo of a small urban single-wall open plan kitchen in Osaka with a submerged sink, open cabinets, grey cabinets, concrete worktops, metallic splashback, concrete flooring, an island, grey floors and grey worktops.

Photo of a large industrial galley open plan kitchen in Other with an integrated sink, open cabinets, distressed cabinets, stainless steel worktops, beige splashback, metro tiled splashback, stainless steel appliances, dark hardwood flooring, an island, brown floors and a wood ceiling.

Kitchen with custom steel cabinets and pallet wood inserts
Photography by Lynn Donaldson
Large industrial galley open plan kitchen in Other with distressed cabinets, stainless steel appliances, an island, a double-bowl sink, recycled glass countertops, metallic splashback, concrete flooring and open cabinets.
Large industrial galley open plan kitchen in Other with distressed cabinets, stainless steel appliances, an island, a double-bowl sink, recycled glass countertops, metallic splashback, concrete flooring and open cabinets.

Clean and simple define this 1200 square foot Portage Bay floating home. After living on the water for 10 years, the owner was familiar with the area’s history and concerned with environmental issues. With that in mind, she worked with Architect Ryan Mankoski of Ninebark Studios and Dyna to create a functional dwelling that honored its surroundings. The original 19th century log float was maintained as the foundation for the new home and some of the historic logs were salvaged and custom milled to create the distinctive interior wood paneling. The atrium space celebrates light and water with open and connected kitchen, living and dining areas. The bedroom, office and bathroom have a more intimate feel, like a waterside retreat. The rooftop and water-level decks extend and maximize the main living space. The materials for the home’s exterior include a mixture of structural steel and glass, and salvaged cedar blended with Cor ten steel panels. Locally milled reclaimed untreated cedar creates an environmentally sound rain and privacy screen.
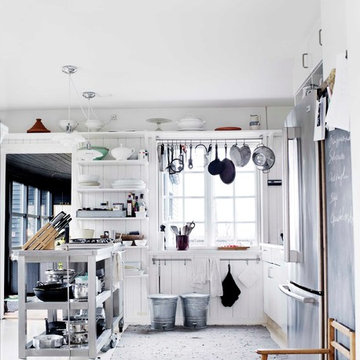
Photo of a small urban galley enclosed kitchen in Odense with open cabinets, white cabinets, stainless steel worktops, porcelain flooring and no island.
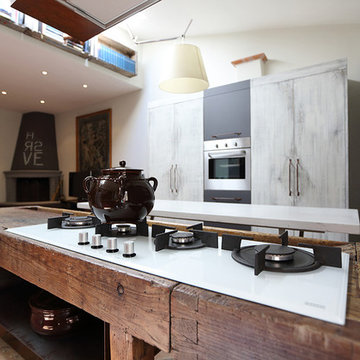
Stile Industriale e vintage per questo "loft" in pieno centro storico. Il nostro studio si è occupato di questo intervento che ha donato nuova vita ad un appartamento del centro storico di un paese toscano nei pressi di Firenze ed ha seguito la Committenza, una giovane coppia con due figli piccoli, fino al disegno di arredi e complementi su misura passando per la direzione dei lavori.
Legno, ferro e materiali di recupero sono stati il punto di partenza per il mood progettuale. Il piano dei fuichi è un vecchio tavolo da falegname riadattato, il mobile del bagno invece è stato realizzato modificando un vecchio attrezzo agricolo. Lo stesso dicasi per l'originale lampada del bagno. Progetto architettonico, interior design, lighting design, concept, home shopping e direzione del cantiere e direzione artistica dei lavori a cura di Rachele Biancalani Studio - Progetti e immagini coperti da Copyright All Rights reserved copyright © Rachele Biancalani - Foto Thomas Harris Photographer
Architectural project, direction, art direction, interior design, lighting design by Rachele Biancalani Studio. Project 2012 – Realizzation 2013-2015 (All Rights reserved copyright © Rachele Biancalani) - See more at: http://www.rachelebiancalani.com

Urban enclosed kitchen in Chicago with white splashback, metro tiled splashback, dark hardwood flooring, an island, an integrated sink, open cabinets and stainless steel worktops.

Industrial single-wall open plan kitchen in Melbourne with open cabinets, stainless steel cabinets, stainless steel worktops, stainless steel appliances, an island and medium hardwood flooring.
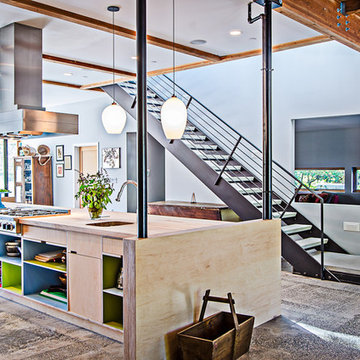
Vaagsland Capture
This is an example of an urban kitchen in Seattle with wood worktops and open cabinets.
This is an example of an urban kitchen in Seattle with wood worktops and open cabinets.
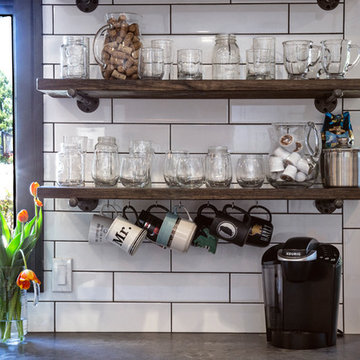
The kitchen backsplash was done in NEMO’s 4×16 Metro White Gloss Subway Tile with a dark grout to match the kitchen trim and to not interfere with the other textures in the kitchen. Metro Wall Tile is NEMO’s classic ceramic tile and is available in a multitude of contemporary sizes and colors.
Photos by: Megan Lawrence

Eric Straudmeier
Inspiration for an industrial single-wall kitchen in Los Angeles with stainless steel worktops, an integrated sink, open cabinets, white splashback, stone tiled splashback, stainless steel cabinets and stainless steel appliances.
Inspiration for an industrial single-wall kitchen in Los Angeles with stainless steel worktops, an integrated sink, open cabinets, white splashback, stone tiled splashback, stainless steel cabinets and stainless steel appliances.
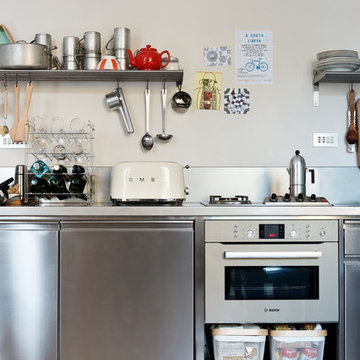
Marco Azzoni (foto) e Marta Meda (stylist)
This is an example of a medium sized industrial single-wall kitchen/diner in Milan with an integrated sink, open cabinets, stainless steel cabinets, stainless steel worktops, grey splashback, concrete flooring, no island and grey floors.
This is an example of a medium sized industrial single-wall kitchen/diner in Milan with an integrated sink, open cabinets, stainless steel cabinets, stainless steel worktops, grey splashback, concrete flooring, no island and grey floors.

Armani Fine Woodworking Hard Maple Butcher Block Kitchen Island Countertop. Armanifinewoodworking.com. Custom Made-to-Order. Shipped Nationwide.
Photo of a medium sized industrial l-shaped open plan kitchen in Other with a belfast sink, open cabinets, grey cabinets, wood worktops, blue splashback, ceramic splashback, stainless steel appliances, dark hardwood flooring, an island, brown floors and white worktops.
Photo of a medium sized industrial l-shaped open plan kitchen in Other with a belfast sink, open cabinets, grey cabinets, wood worktops, blue splashback, ceramic splashback, stainless steel appliances, dark hardwood flooring, an island, brown floors and white worktops.
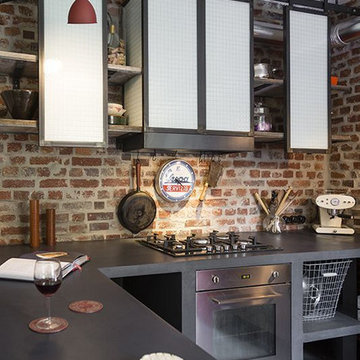
Photo of a small industrial l-shaped kitchen/diner in Columbus with a built-in sink, open cabinets, black cabinets, concrete worktops, brown splashback, brick splashback, black appliances, concrete flooring, a breakfast bar, grey floors and black worktops.
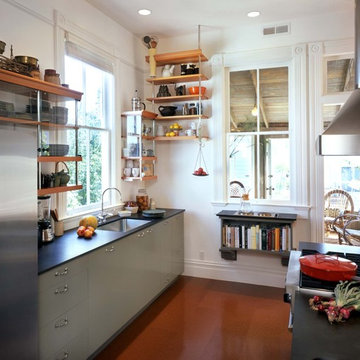
Kitchen island with suspended shelves above. Photos by Linda Svendsen.
Photo of an urban kitchen in San Francisco with stainless steel appliances, a single-bowl sink and open cabinets.
Photo of an urban kitchen in San Francisco with stainless steel appliances, a single-bowl sink and open cabinets.
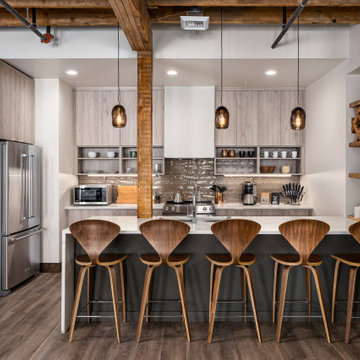
Design ideas for a medium sized urban open plan kitchen in Other with open cabinets, brown floors, white worktops, a submerged sink, metro tiled splashback, stainless steel appliances, a breakfast bar, exposed beams and light wood cabinets.
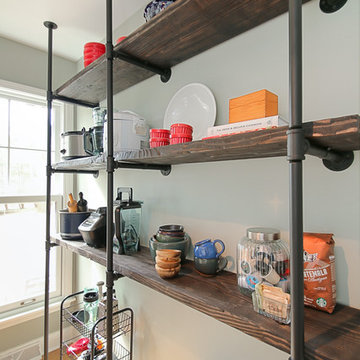
Focus Pocus
Inspiration for an industrial kitchen in Chicago with open cabinets, white splashback, metro tiled splashback, stainless steel appliances, dark hardwood flooring and multiple islands.
Inspiration for an industrial kitchen in Chicago with open cabinets, white splashback, metro tiled splashback, stainless steel appliances, dark hardwood flooring and multiple islands.
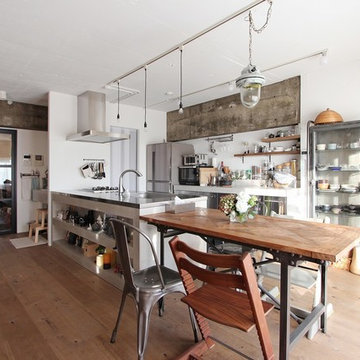
Urban galley kitchen/diner in Tokyo with an integrated sink, open cabinets, stainless steel appliances, light hardwood flooring, a breakfast bar, white cabinets and stainless steel worktops.

Design ideas for an urban single-wall kitchen in Other with a single-bowl sink, open cabinets, wood worktops, grey splashback, black appliances, a breakfast bar and grey floors.
Industrial Kitchen with Open Cabinets Ideas and Designs
4