Industrial Kitchen with Open Cabinets Ideas and Designs
Refine by:
Budget
Sort by:Popular Today
101 - 120 of 408 photos
Item 1 of 3
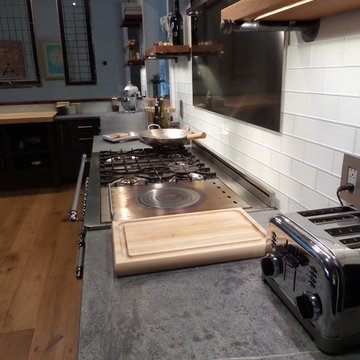
This gorgeous kitchen features our Starmark Cabinetry line with "Tempo" style doors in the "Peppercorn" finish. Soapstone countertops line the outer cabinets, while the island features a concrete/wood combination top with galvanized siding. Open-concept wood shelves line the walls, and antique windows salvaged in North Carolina create a divider while allowing natural light to enter the kitchen.
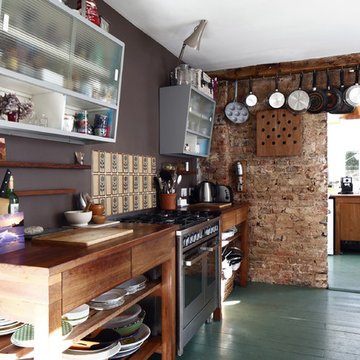
Emma Wood
Inspiration for a medium sized urban single-wall kitchen/diner in Sussex with open cabinets, medium wood cabinets, wood worktops, beige splashback, ceramic splashback, stainless steel appliances, painted wood flooring, no island and green floors.
Inspiration for a medium sized urban single-wall kitchen/diner in Sussex with open cabinets, medium wood cabinets, wood worktops, beige splashback, ceramic splashback, stainless steel appliances, painted wood flooring, no island and green floors.
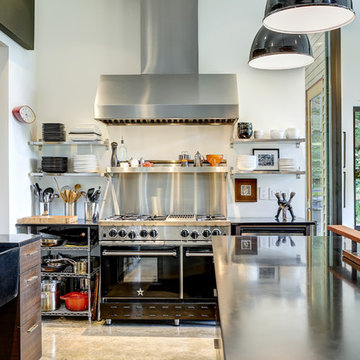
Inspiration for an industrial l-shaped open plan kitchen in Seattle with a belfast sink, open cabinets, stainless steel cabinets, black appliances, concrete flooring, an island and grey floors.
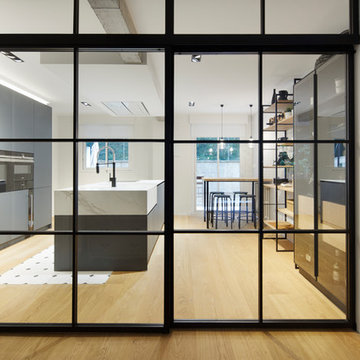
Proyecto integral llevado a cabo por el equipo de Kökdeco - Cocina & Baño
This is an example of a large urban galley open plan kitchen in Other with a built-in sink, open cabinets, black cabinets, marble worktops, white splashback, brick splashback, stainless steel appliances, porcelain flooring, an island and white floors.
This is an example of a large urban galley open plan kitchen in Other with a built-in sink, open cabinets, black cabinets, marble worktops, white splashback, brick splashback, stainless steel appliances, porcelain flooring, an island and white floors.
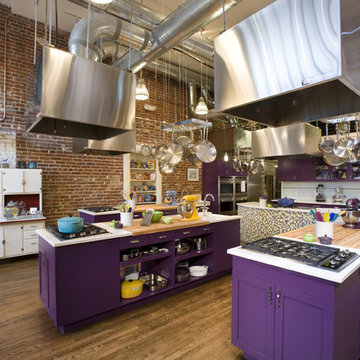
Design ideas for an industrial grey and purple kitchen in Denver with open cabinets and a feature wall.
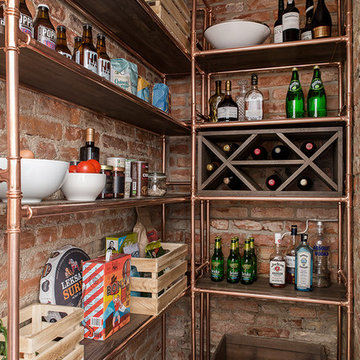
Design ideas for an industrial kitchen pantry in Gothenburg with open cabinets and concrete flooring.

Built in 1896, the original site of the Baldwin Piano warehouse was transformed into several turn-of-the-century residential spaces in the heart of Downtown Denver. The building is the last remaining structure in Downtown Denver with a cast-iron facade. HouseHome was invited to take on a poorly designed loft and transform it into a luxury Airbnb rental. Since this building has such a dense history, it was our mission to bring the focus back onto the unique features, such as the original brick, large windows, and unique architecture.
Our client wanted the space to be transformed into a luxury, unique Airbnb for world travelers and tourists hoping to experience the history and art of the Denver scene. We went with a modern, clean-lined design with warm brick, moody black tones, and pops of green and white, all tied together with metal accents. The high-contrast black ceiling is the wow factor in this design, pushing the envelope to create a completely unique space. Other added elements in this loft are the modern, high-gloss kitchen cabinetry, the concrete tile backsplash, and the unique multi-use space in the Living Room. Truly a dream rental that perfectly encapsulates the trendy, historical personality of the Denver area.
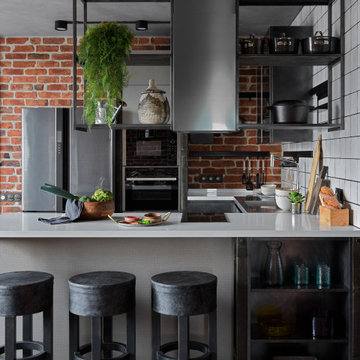
Плитка из дореволюционных руколепных кирпичей BRICKTILES в оформлении стены в кухне. Поверхность под защитной пропиткой - не пылит и влажная уборка разрешена.
Дизайнер проекта: Кира Яковлева. Фото: Сергей Красюк. Стилист: Александра Пиленкова.
Проект опубликован на сайте журнала AD Russia в 2020 году.
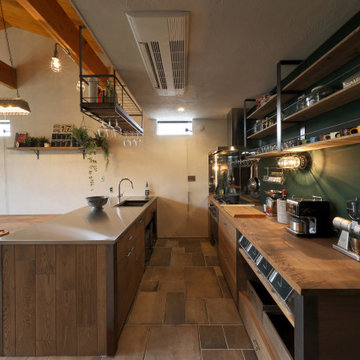
This is an example of an industrial kitchen in Other with a double-bowl sink, open cabinets, wood worktops, green splashback, a breakfast bar, multi-coloured floors, brown worktops and exposed beams.
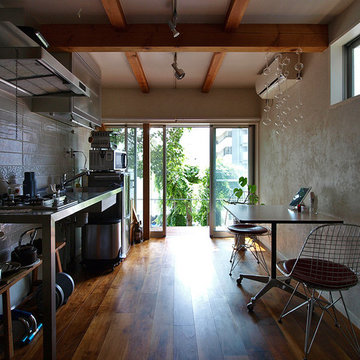
LWH002 ひとり暮しの前線基地として都心に建てた小さな家
玄関から入ってすぐの ダイニングキッチン。正面窓の先が崖。
壁はしっくい。施主施工(DIY)
Photo of a small industrial single-wall kitchen/diner in Tokyo with an integrated sink, open cabinets, stainless steel worktops, stainless steel appliances, dark hardwood flooring, no island and brown floors.
Photo of a small industrial single-wall kitchen/diner in Tokyo with an integrated sink, open cabinets, stainless steel worktops, stainless steel appliances, dark hardwood flooring, no island and brown floors.
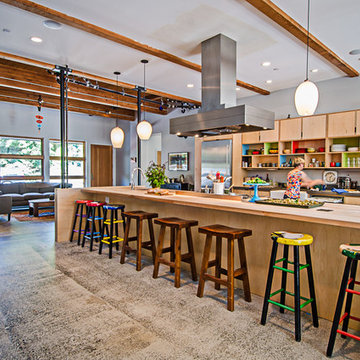
photo by Matt Vaagsland of Vaagsland Capture
Urban galley open plan kitchen in Seattle with open cabinets.
Urban galley open plan kitchen in Seattle with open cabinets.
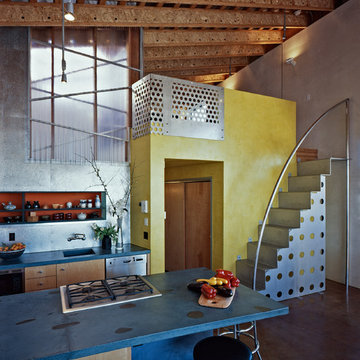
Copyrights: WA Design
Inspiration for an industrial kitchen in San Francisco with open cabinets, light wood cabinets, metallic splashback and stainless steel appliances.
Inspiration for an industrial kitchen in San Francisco with open cabinets, light wood cabinets, metallic splashback and stainless steel appliances.
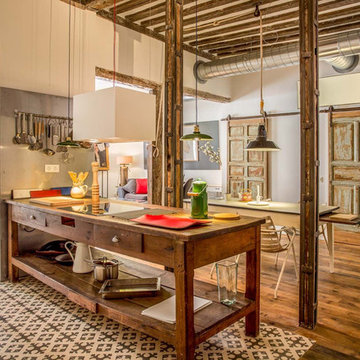
Pedro de Agustín
Inspiration for a large urban galley kitchen/diner in Madrid with open cabinets, wood worktops, a breakfast bar, stainless steel appliances and ceramic flooring.
Inspiration for a large urban galley kitchen/diner in Madrid with open cabinets, wood worktops, a breakfast bar, stainless steel appliances and ceramic flooring.
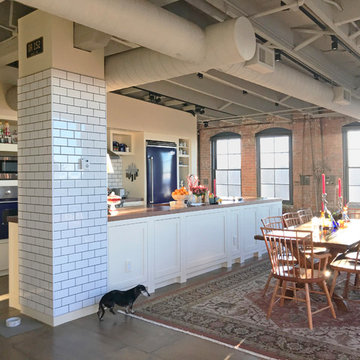
This is an example of an urban galley open plan kitchen in Cleveland with open cabinets, white cabinets, coloured appliances, concrete flooring, an island, grey floors and brown worktops.
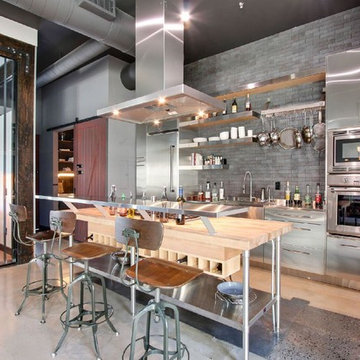
Design ideas for an industrial kitchen/diner in Orange County with a belfast sink, open cabinets, stainless steel cabinets, wood worktops, grey splashback, brick splashback, stainless steel appliances, concrete flooring, an island and grey floors.
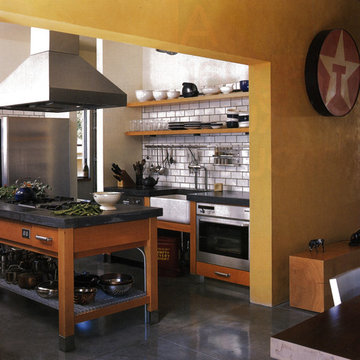
Kitchen
Photo: Rob Ferguson
Inspiration for a medium sized industrial kitchen/diner in Seattle with a belfast sink, open cabinets, medium wood cabinets, concrete worktops, white splashback, metro tiled splashback, stainless steel appliances, concrete flooring and an island.
Inspiration for a medium sized industrial kitchen/diner in Seattle with a belfast sink, open cabinets, medium wood cabinets, concrete worktops, white splashback, metro tiled splashback, stainless steel appliances, concrete flooring and an island.
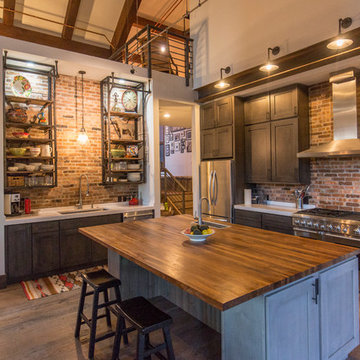
Noah Wetzel Photo
Industrial kitchen in Denver with an island, open cabinets, brick splashback, stainless steel appliances, a single-bowl sink and dark hardwood flooring.
Industrial kitchen in Denver with an island, open cabinets, brick splashback, stainless steel appliances, a single-bowl sink and dark hardwood flooring.
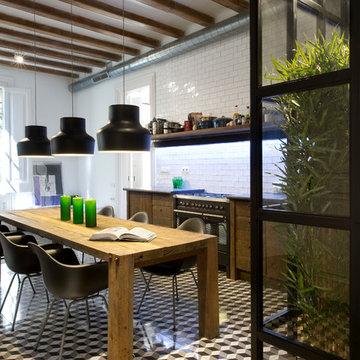
This is an example of a medium sized urban single-wall kitchen/diner in Barcelona with medium wood cabinets, white splashback, ceramic flooring, no island, open cabinets and metro tiled splashback.
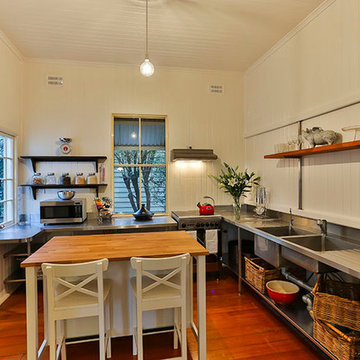
After photos courtesy of Ben Walker
Small industrial l-shaped open plan kitchen in Brisbane with a double-bowl sink, open cabinets, stainless steel cabinets, stainless steel worktops, white splashback, stainless steel appliances, medium hardwood flooring and an island.
Small industrial l-shaped open plan kitchen in Brisbane with a double-bowl sink, open cabinets, stainless steel cabinets, stainless steel worktops, white splashback, stainless steel appliances, medium hardwood flooring and an island.
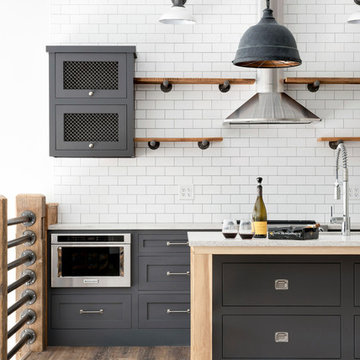
Design ideas for an urban kitchen/diner in Minneapolis with open cabinets, medium wood cabinets, white splashback, stainless steel appliances, an island, brown floors and yellow worktops.
Industrial Kitchen with Open Cabinets Ideas and Designs
6