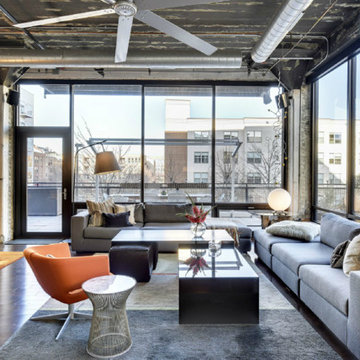Industrial Open Plan Living Room Ideas and Designs
Refine by:
Budget
Sort by:Popular Today
21 - 40 of 3,982 photos
Item 1 of 3

Inspiration for a medium sized urban open plan living room in Atlanta with white walls, concrete flooring, grey floors, no fireplace, a freestanding tv and feature lighting.

Photo of a large industrial formal open plan living room in Detroit with beige walls, concrete flooring, a standard fireplace, a stone fireplace surround and a wall mounted tv.
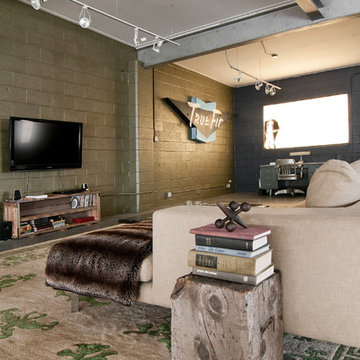
Lucy Call © 2013 Houzz
Inspiration for an industrial open plan living room in Salt Lake City with a wall mounted tv.
Inspiration for an industrial open plan living room in Salt Lake City with a wall mounted tv.
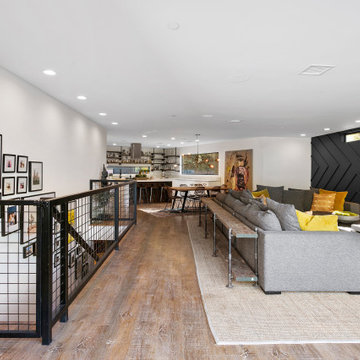
Photo of an urban open plan living room in Los Angeles with grey walls, medium hardwood flooring, a wall mounted tv, brown floors and panelled walls.
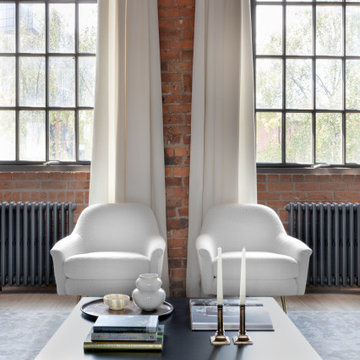
Design ideas for a large industrial grey and purple open plan living room in Manchester with a reading nook, purple walls, medium hardwood flooring, brown floors, exposed beams, brick walls and feature lighting.
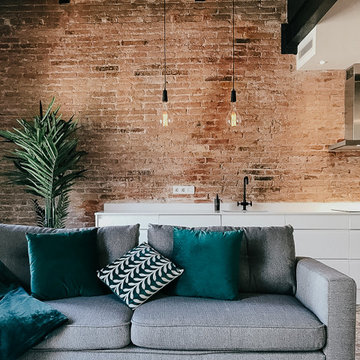
► Reforma Integral de Vivienda en Barrio de Gracia.
✓ Apeos y Refuerzos estructurales.
✓ Recuperación de "Voltas Catalanas".
✓ Fabricación de muebles de cocina a medida.
✓ Decapado de vigas de madera.
✓ Recuperación de pared de Ladrillo Visto.
✓ Restauración de pavimento hidráulico.
✓ Acondicionamiento de aire por conductos ocultos.
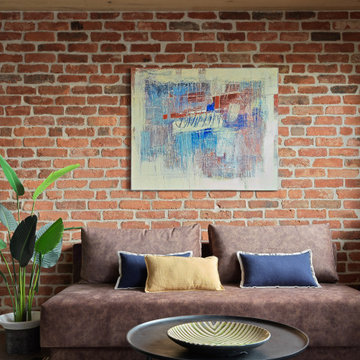
Плитка из дореволюционных руколепных кирпичей BRICKTILES в оформлении стены гостиной. Поверхность под защитной пропиткой - не пылит и влажная уборка разрешена.
Фрагмент кладки с короткими (тычковыми) элементами в проекте Киры Яковлевой @keera_yakovleva. Фото Сергея Красюка @skrasyuk. Схему рисунка кирпичной перевязки мы заимствовали из статьи проф. А.В. Филиппова о классических системах кладок. Добавим только, что существуют разные названия этого рисунка. К примеру, его ещё называют «Классическая цепная перевязка, шестой ряд фламандский тычковый». Говоря о преимуществах данного рисунка, профессор пишет: «...кроме экономии ценного лицевого кирпича, исключена возможность получения некоторой полосатости фасада вследствие того, что тычки кирпича могут иметь несколько отличный от ложков цвет». ✔️ Чтобы не запутать мастеров с названиями, мы советуем просто опираться на визуальную схему и примеры готовых кладок (предлагаем наш пример сохранить). ✔️Во избежание «полосатости» для наших заказчиков каждый комплект плитки для любых возможных рисунков изготавливается индивидуально по согласованию.
Проект опубликован на сайте журнала AD Russia в 2020 году.
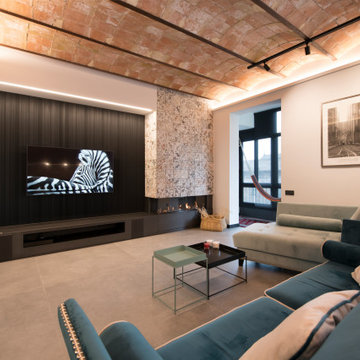
Photo of a large urban open plan living room in Other with grey walls, porcelain flooring, a two-sided fireplace, a tiled fireplace surround, a wall mounted tv, grey floors, a vaulted ceiling and brick walls.
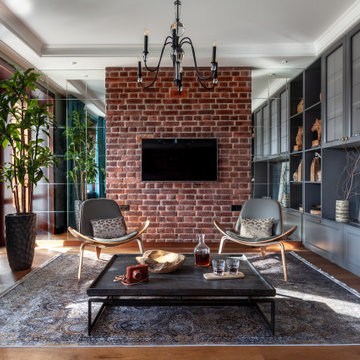
Квартира в доме 1920г...
Urban open plan living room in Novosibirsk with medium hardwood flooring and brick walls.
Urban open plan living room in Novosibirsk with medium hardwood flooring and brick walls.

Photo of an urban formal open plan living room in Los Angeles with white walls, concrete flooring, a ribbon fireplace, a metal fireplace surround and no tv.
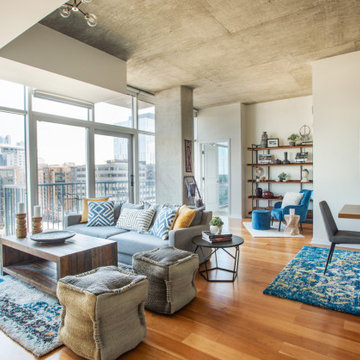
Design ideas for a small urban open plan living room in Denver with white walls, light hardwood flooring, no fireplace and a wall mounted tv.
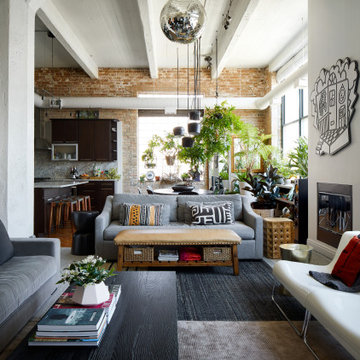
This is an example of a large urban open plan living room in Chicago with white walls, no fireplace and no tv.
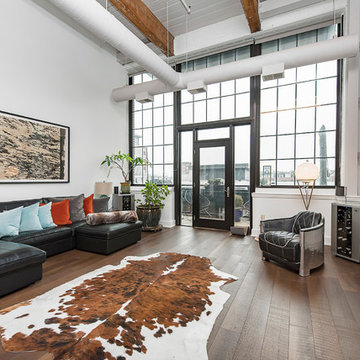
Design ideas for an urban open plan living room in Indianapolis with white walls, dark hardwood flooring, a ribbon fireplace, a wall mounted tv and brown floors.
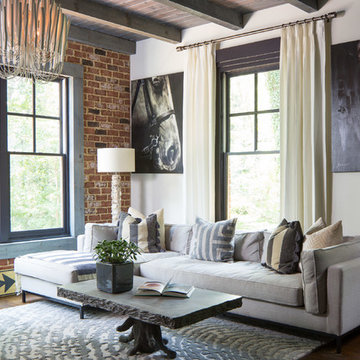
Interior design work by Katie DeRario and Hart & Lock Design (www.hartandlock.com).
Photo credit: David Cannon Photography (www.davidcannonphotography.com)

James Florio & Kyle Duetmeyer
Medium sized urban open plan living room in Denver with white walls, concrete flooring, a two-sided fireplace, a metal fireplace surround and grey floors.
Medium sized urban open plan living room in Denver with white walls, concrete flooring, a two-sided fireplace, a metal fireplace surround and grey floors.
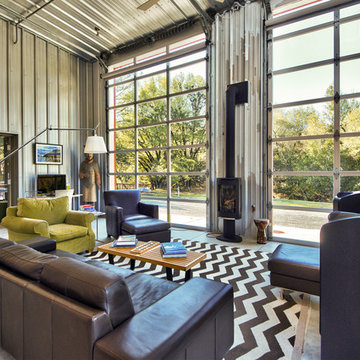
C. Peterson
Design ideas for a medium sized urban open plan living room in San Francisco with grey walls, laminate floors, a ribbon fireplace and grey floors.
Design ideas for a medium sized urban open plan living room in San Francisco with grey walls, laminate floors, a ribbon fireplace and grey floors.
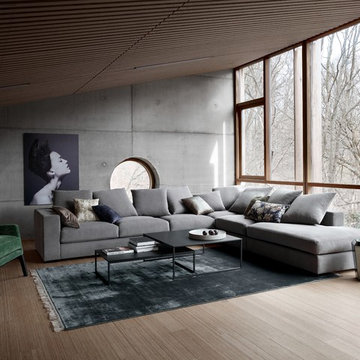
The colour green is apparent in the great botanic wave that we see from all sides at the moment. From fashion and furniture, to cafe's and public spaces. The main positive psychological properties green communicates are peace, balance, harmony and giving the feeling of being safe and secure.
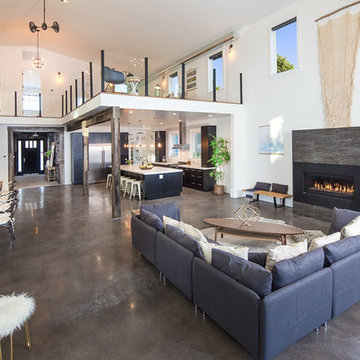
Marcell Puzsar, Brightroom Photography
Inspiration for an expansive urban formal open plan living room in San Francisco with white walls, concrete flooring, a ribbon fireplace, a metal fireplace surround and no tv.
Inspiration for an expansive urban formal open plan living room in San Francisco with white walls, concrete flooring, a ribbon fireplace, a metal fireplace surround and no tv.
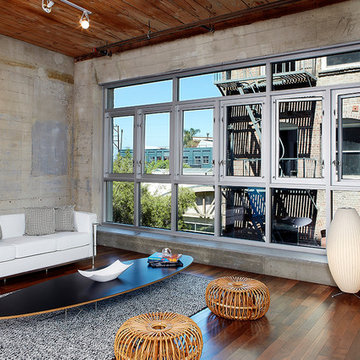
Architectural Plan, Remodel and Execution by Torrence Architects, all photos by Melissa Castro
Photo of an urban open plan living room in Los Angeles with dark hardwood flooring and no fireplace.
Photo of an urban open plan living room in Los Angeles with dark hardwood flooring and no fireplace.
Industrial Open Plan Living Room Ideas and Designs
2
