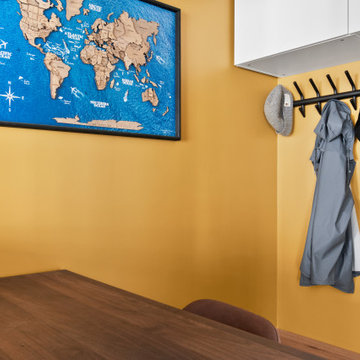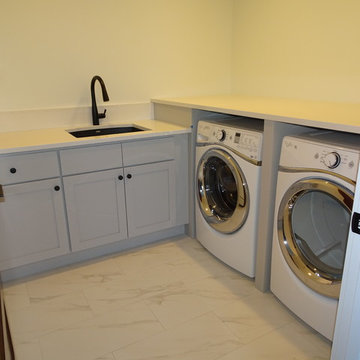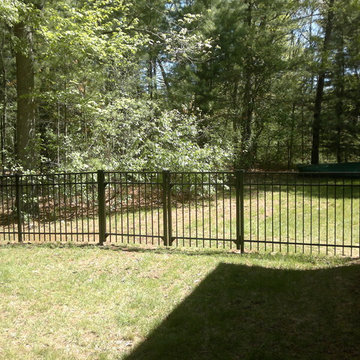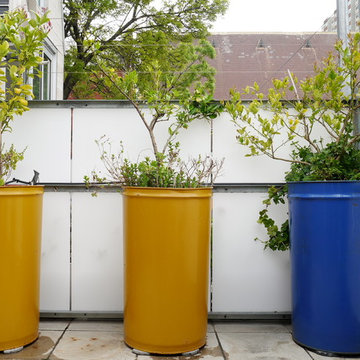Industrial Yellow Home Design Photos

Within the thickness of the library's timber lining is contained deep entrances to connecting spaces. Shifts in floor surface occur at these thresholds, delineating a change in atmosphere and function. A lighter terrazzo is used against rich oak and white and forest green tiles in the family bathroom.
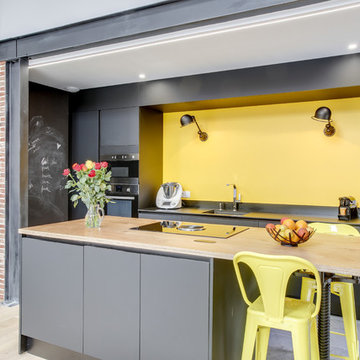
Urban galley open plan kitchen in Nantes with a submerged sink, flat-panel cabinets, grey cabinets, an island, grey floors and grey worktops.

Design ideas for a large urban galley kitchen/diner in London with an integrated sink, flat-panel cabinets, yellow cabinets, stainless steel worktops, multi-coloured splashback, glass tiled splashback, stainless steel appliances, laminate floors, an island and brown floors.
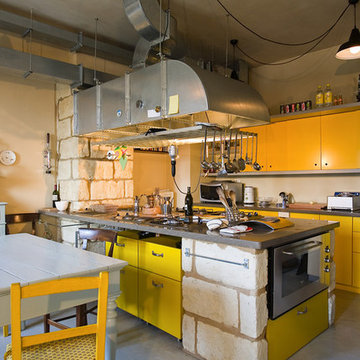
Inspiration for an urban kitchen/diner in Milan with flat-panel cabinets, yellow cabinets, stainless steel appliances, concrete flooring and a breakfast bar.

A machined hood, custom stainless cabinetry and exposed ducting harkens to a commercial vibe. The 5'x10' marble topped island wears many hats. It serves as a large work surface, tons of storage, informal seating, and a visual line that separates the eating and cooking areas.
Photo by Lincoln Barber

Inspiration for an industrial bathroom in Denver with a two-piece toilet, dark hardwood flooring and a wall-mounted sink.

MP.
Inspiration for a medium sized industrial wood u-shaped wire cable railing staircase in Detroit with wood risers.
Inspiration for a medium sized industrial wood u-shaped wire cable railing staircase in Detroit with wood risers.

Inspiration for a small urban bedroom in Paris with white walls, concrete flooring, grey floors and a vaulted ceiling.

Inspiration for a large urban open plan living room in London with brown walls, a standard fireplace, a brick fireplace surround, grey floors, brick walls and a chimney breast.

©Janet Mesic Mackie
Design ideas for an expansive urban dining room in Chicago.
Design ideas for an expansive urban dining room in Chicago.

Зона гостиной.
Дизайн проект: Семен Чечулин
Стиль: Наталья Орешкова
Inspiration for a medium sized industrial grey and white open plan living room in Saint Petersburg with a reading nook, grey walls, vinyl flooring, a built-in media unit, brown floors and a wood ceiling.
Inspiration for a medium sized industrial grey and white open plan living room in Saint Petersburg with a reading nook, grey walls, vinyl flooring, a built-in media unit, brown floors and a wood ceiling.
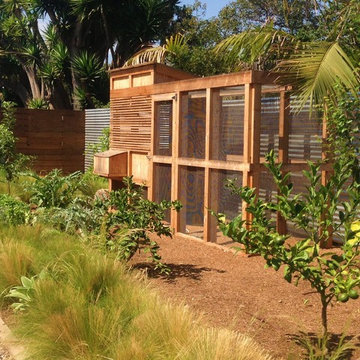
Custom designed front yard chicken coop made of western red cedar. Plantings in the foreground include Feather Grass, multiple citrus varieties, and edible artichokes.
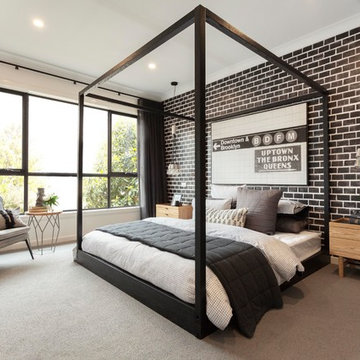
Newman 33 by JG King Homes, Allure Collection
This is an example of an industrial cream and black bedroom in Melbourne with black walls, carpet and grey floors.
This is an example of an industrial cream and black bedroom in Melbourne with black walls, carpet and grey floors.

Photo: Robert Benson Photography
Photo of an urban living room in New York with a reading nook, grey walls, medium hardwood flooring, a wall mounted tv, brown floors and a vaulted ceiling.
Photo of an urban living room in New York with a reading nook, grey walls, medium hardwood flooring, a wall mounted tv, brown floors and a vaulted ceiling.
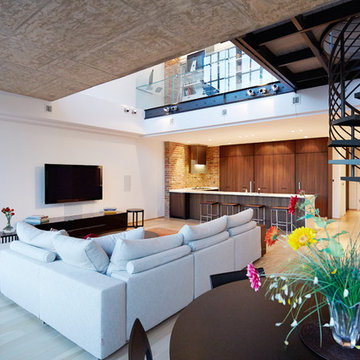
sagart studio
Inspiration for a large industrial living room in DC Metro with white walls, light hardwood flooring, no fireplace, a wall mounted tv and beige floors.
Inspiration for a large industrial living room in DC Metro with white walls, light hardwood flooring, no fireplace, a wall mounted tv and beige floors.
Industrial Yellow Home Design Photos
1




















