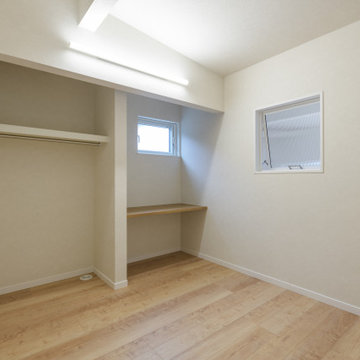Kids' Bedroom with a Wallpapered Ceiling Ideas and Designs
Refine by:
Budget
Sort by:Popular Today
161 - 180 of 667 photos
Item 1 of 2
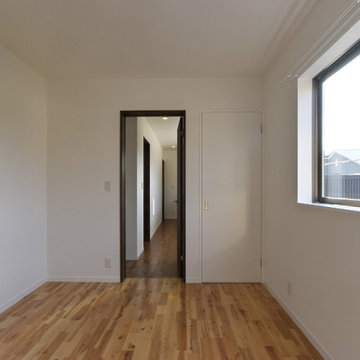
2階子供部屋
Inspiration for a medium sized gender neutral children’s room in Other with white walls, a wallpapered ceiling, wallpapered walls and medium hardwood flooring.
Inspiration for a medium sized gender neutral children’s room in Other with white walls, a wallpapered ceiling, wallpapered walls and medium hardwood flooring.
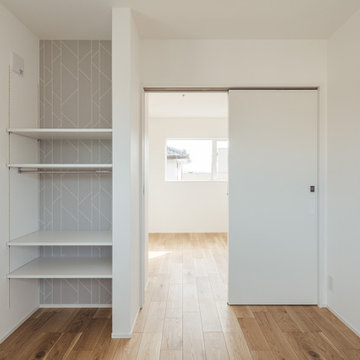
約5帖の子ども部屋。
二部屋がつながるよう間に引き戸を使用。(鍵付き)
Photo of a medium sized kids' study space in Other with white walls, light hardwood flooring, beige floors, a wallpapered ceiling and wallpapered walls.
Photo of a medium sized kids' study space in Other with white walls, light hardwood flooring, beige floors, a wallpapered ceiling and wallpapered walls.
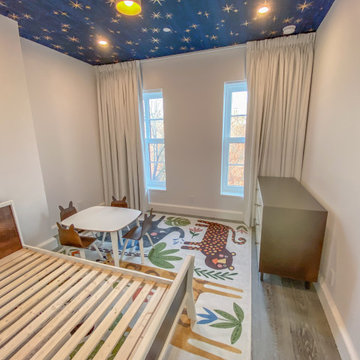
Euro pleat blackout draperies
Large gender neutral toddler’s room in New York with dark hardwood flooring and a wallpapered ceiling.
Large gender neutral toddler’s room in New York with dark hardwood flooring and a wallpapered ceiling.
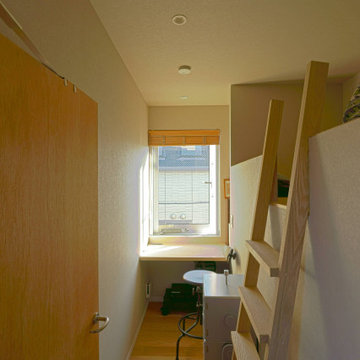
3階の子供部屋は個室として最小限の大きさとなっています。2階にスタディコーナーを設けているため、子どもは個室とスタディーコーナーを使い分けて過ごします。2つの子供部屋は2ベッドで区切られていて、限られたスペースを工夫して計画しています。
This is an example of a small scandinavian gender neutral children’s room in Tokyo with grey walls, plywood flooring, beige floors, a wallpapered ceiling and wallpapered walls.
This is an example of a small scandinavian gender neutral children’s room in Tokyo with grey walls, plywood flooring, beige floors, a wallpapered ceiling and wallpapered walls.
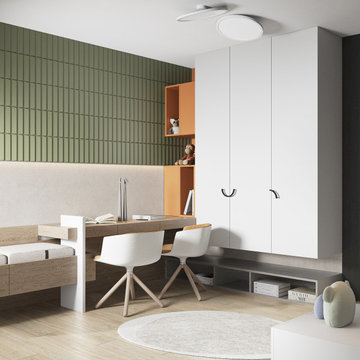
Photo of a medium sized contemporary gender neutral children’s room in Moscow with grey walls, laminate floors, beige floors, a wallpapered ceiling and wallpapered walls.
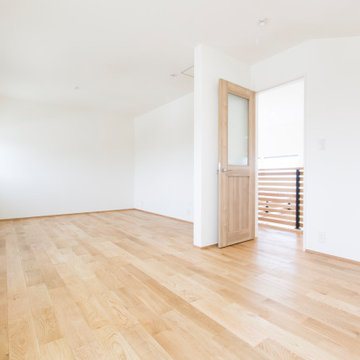
Design ideas for a scandinavian kids' bedroom in Other with white walls and a wallpapered ceiling.
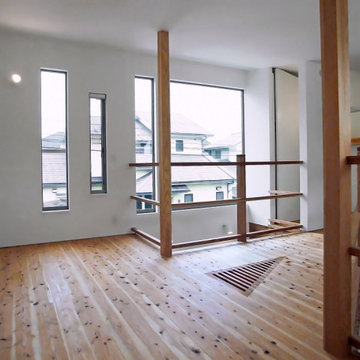
プレイルーム
Gender neutral kids' bedroom in Other with white walls, light hardwood flooring and a wallpapered ceiling.
Gender neutral kids' bedroom in Other with white walls, light hardwood flooring and a wallpapered ceiling.
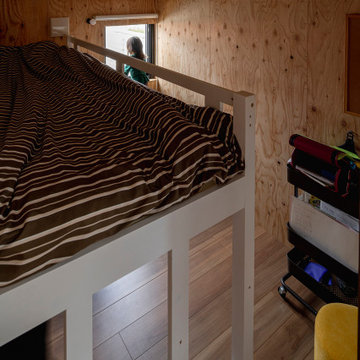
Photo of a modern kids' bedroom in Sapporo with white walls, plywood flooring, brown floors, a wallpapered ceiling and wallpapered walls.
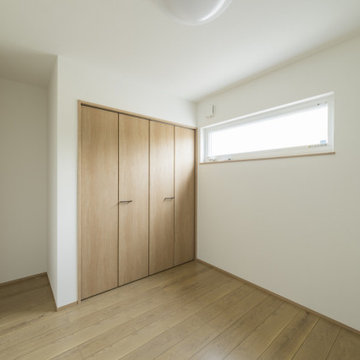
開放的に窓を開けて過ごすリビングがほしい。
広いバルコニーから花火大会をみたい。
ワンフロアで完結できる家事動線がほしい。
お風呂に入りながら景色みれたらいいな。
オークとタモをつかってナチュラルな雰囲気に。
家族みんなでいっぱい考え、たったひとつ間取りにたどり着いた。
光と風を取り入れ、快適に暮らせるようなつくりを。
そんな理想を取り入れた建築計画を一緒に考えました。
そして、家族の想いがまたひとつカタチになりました。
家族構成:30代夫婦+子供1人
施工面積: 109.30㎡(33.06坪)
竣工:2022年8月
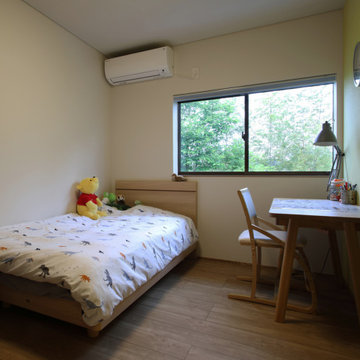
竹林を借景する『竹景の舎』子供部屋からも緑豊かな景色が広がります
This is an example of a medium sized modern kids' bedroom in Other with green walls, medium hardwood flooring, beige floors, a wallpapered ceiling, wallpapered walls and feature lighting.
This is an example of a medium sized modern kids' bedroom in Other with green walls, medium hardwood flooring, beige floors, a wallpapered ceiling, wallpapered walls and feature lighting.
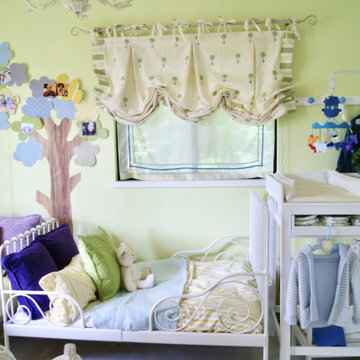
私の子供の部屋、赤ちゃんから幼児の頃までのお部屋をご紹介します。イギリスでは子供が生まれる前から両親がこれから生まれてくる赤ちゃんのためにインテリアを用意して待っているんです。在英している時に違う文化に驚きましたが、小さいころから歯を磨く、服をたたむ、、、という習慣のように子どもたちもこの小さな頃から習慣づくよう、ベッドメイキングして幼稚園に通ってました。今では大切な思い出です。
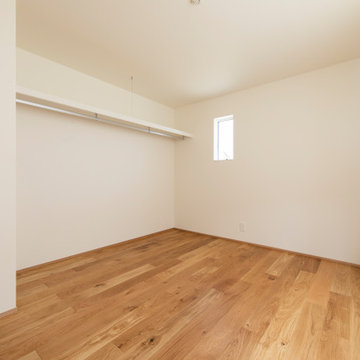
Design ideas for a modern kids' bedroom for girls in Other with white walls, medium hardwood flooring, a wallpapered ceiling and wallpapered walls.
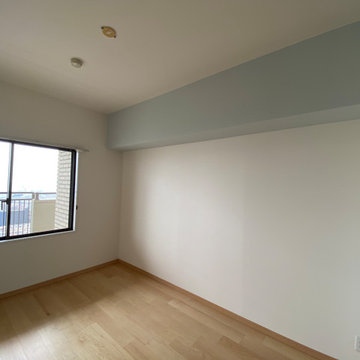
子供部屋想定の洋室は梁のみ、おちついたブルーで。これはこれでいいアクセントになりました!
ぜひ、二段ベッドおいてほしいなー。
Inspiration for a medium sized modern kids' bedroom in Other with white walls, plywood flooring, beige floors, a wallpapered ceiling and wallpapered walls.
Inspiration for a medium sized modern kids' bedroom in Other with white walls, plywood flooring, beige floors, a wallpapered ceiling and wallpapered walls.
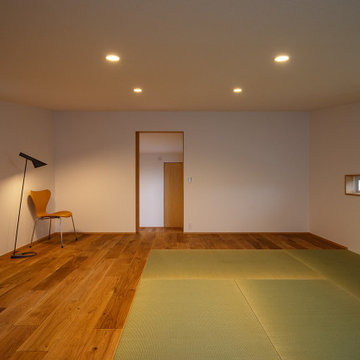
2階に配置された子供室。2階の子供室は2室あり、そのどちらからもインナーバルコニーへアクセスできます。子供室の窓やインナーバルコニーからは、広大な田園風景を一望することができます。
Inspiration for a large gender neutral kids' bedroom in Other with white walls, medium hardwood flooring, brown floors, a wallpapered ceiling and wallpapered walls.
Inspiration for a large gender neutral kids' bedroom in Other with white walls, medium hardwood flooring, brown floors, a wallpapered ceiling and wallpapered walls.
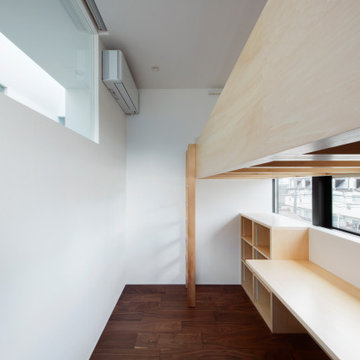
Photo of a small modern kids' bedroom in Other with white walls, plywood flooring, white floors, a wallpapered ceiling and wallpapered walls.
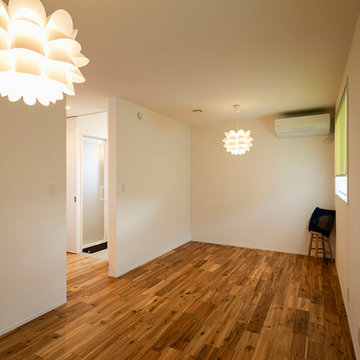
将来個室が必要になったら間仕切れるようなご提案。
This is an example of a medium sized scandinavian gender neutral kids' bedroom in Other with white walls, medium hardwood flooring, brown floors, a wallpapered ceiling and wallpapered walls.
This is an example of a medium sized scandinavian gender neutral kids' bedroom in Other with white walls, medium hardwood flooring, brown floors, a wallpapered ceiling and wallpapered walls.
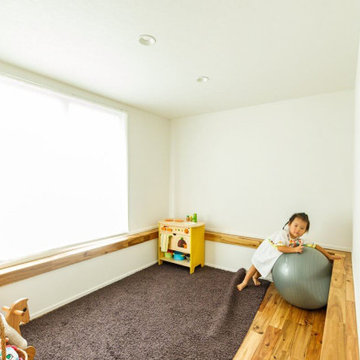
中2階にある奥様のアトリエの下には、子供の遊び場にもなる一段掘り下げた空間を設けました。収納にすることもできましたが、あえてゆとりのある空間としました。開口部を通じて、芝を張った庭へも出入りできます。
Inspiration for a medium sized industrial gender neutral playroom in Tokyo Suburbs with white walls, light hardwood flooring, beige floors, a wallpapered ceiling and wallpapered walls.
Inspiration for a medium sized industrial gender neutral playroom in Tokyo Suburbs with white walls, light hardwood flooring, beige floors, a wallpapered ceiling and wallpapered walls.
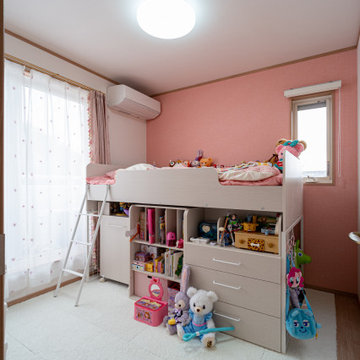
Photo of a children’s room in Other with pink walls, plywood flooring, beige floors, a wallpapered ceiling and wallpapered walls.
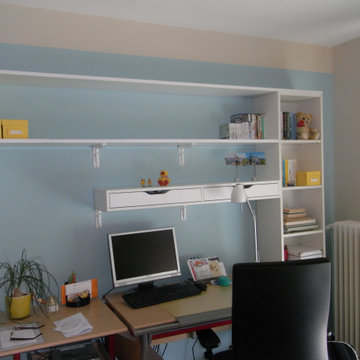
Der Schreibtisch wurde wiederverwendet und in ein Regalsystem integriert. Dieses besteht aus Billy-Regalen von Ikea und MDF-Platten, die der Schreiner genau angepasst hat.
Auch hier makiert die türkise Wandfarbe den Bereich "Arbeiten".
Kids' Bedroom with a Wallpapered Ceiling Ideas and Designs
9
