Kitchen/Diner with Slate Splashback Ideas and Designs
Refine by:
Budget
Sort by:Popular Today
1 - 20 of 927 photos
Item 1 of 3

Beautiful Modern Home with Steel Facia, Limestone, Steel Stones, Concrete Floors,modern kitchen
Inspiration for a large modern kitchen/diner in Denver with a belfast sink, flat-panel cabinets, dark wood cabinets, slate splashback, integrated appliances, concrete flooring, an island and grey floors.
Inspiration for a large modern kitchen/diner in Denver with a belfast sink, flat-panel cabinets, dark wood cabinets, slate splashback, integrated appliances, concrete flooring, an island and grey floors.

The kitchen is splendid with knotty alder custom cabinets, handmade peeled bark legs were crafted to support the chiseled edge granite. A hammered copper farm sink compliments the custom copper range hood while the slate backsplash adds color. Barstools from Old Hickory, also with peeled bark frames are upholstered in a casual red and gold fabric back with brown leather seats. A vintage Persian runner is between the range and sink to effortlessly blend all the colors together.
Designed by Melodie Durham of Durham Designs & Consulting, LLC.
Photo by Livengood Photographs [www.livengoodphotographs.com/design].
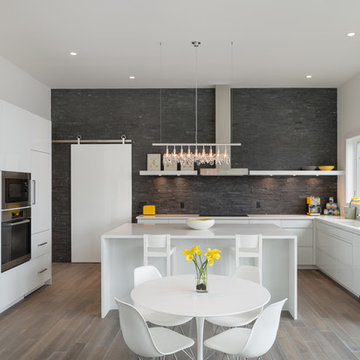
BALDUR sliding barn door hardware by Krown Lab perfectly meshes with the modern esthetic and other stainless steel touches in this elegant kitchen.
Photo by Josh Partee, Design/Construction by Vanillawood (whose excellent work can be seen on Houzz).

2010 ASID Award Winning Design
In this space, our goal was to create a rustic contemporary, dog friendly home that brings the outside in through thoughtfully designed floor plans that lend themselves to entertaining. We had to ensure that the interior spaces relate to the outdoors, combine the homeowners’ two distinct design styles and create sophisticated interior spaces with durable furnishings.
To do this, we incorporated a rustic design appeal with a contemporary, sleek furnishings by utilizing warm brown and taupe tones with pops of color throughout. We used wood and stone materials to lend modern spaces warmth and to relate to the outdoors.
The floor plans throughout the home ensure that windows and views are focal points and that the rooms are natural conduits to the outdoors whenever doorways are available. For entertaining, we maximized seating throughout the first floor and kept walkways open for ease of flow. Finally, we selected fabrics with extended lifetimes, durability and stain resistance.
Special features of the home include, the Marvin Ultimate Lift and Slide doors, which we placed along the dining, kitchen, and family room. These floor-to-ceiling windows recede into the home’s walls and include full screen protection.
In addition, the custom designed stairway uses a metal framework to create a sleek, modern feel. The thick wooden steps offer substance and give the staircase a rustic aesthetic.
Interior Design & Furniture by Martha O'Hara Interiors
Architecture by Eskuche Architecture
Built by Denali Custom Homes
Photography by Susan Gilmore
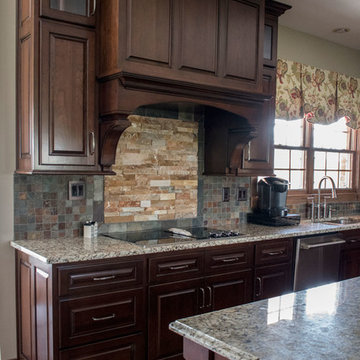
Another aspect of this Family Home Update involved gutting the Kitchen, making the layout more efficient, expanding the island, updating the custom cabinets and taking them all the way to the ceiling, and installing new appliances, countertops, backsplash and fixtures. The newly refinished floors look amazing against the new rich wood cabinet stain. The slate and ledge-stone backsplash brings the outdoors in. The island provides lots of prep space and is large enough to accommodate 4 leather saddle seat barstools.
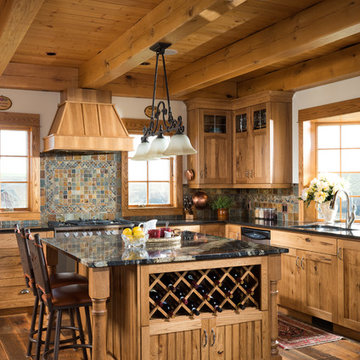
This kitchen features a large breakfast bar island with built-in wine storage as well as extra counter space for preparing and entertaining. Timber joists support the roof above.
Photo Credit: Longviews Studios, Inc

Leading to the office, this balcony provides breath taking views to the interior as well as out to the Hiwassee river outdoors.
Medium sized contemporary u-shaped kitchen/diner in Phoenix with a belfast sink, recessed-panel cabinets, black cabinets, wood worktops, grey splashback, slate splashback, stainless steel appliances, medium hardwood flooring, an island, brown floors and brown worktops.
Medium sized contemporary u-shaped kitchen/diner in Phoenix with a belfast sink, recessed-panel cabinets, black cabinets, wood worktops, grey splashback, slate splashback, stainless steel appliances, medium hardwood flooring, an island, brown floors and brown worktops.
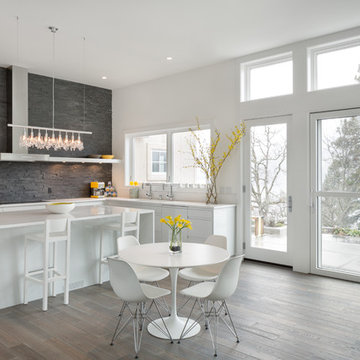
© Josh Partee 2013
Inspiration for a contemporary kitchen/diner in Portland with flat-panel cabinets, white cabinets, grey splashback and slate splashback.
Inspiration for a contemporary kitchen/diner in Portland with flat-panel cabinets, white cabinets, grey splashback and slate splashback.
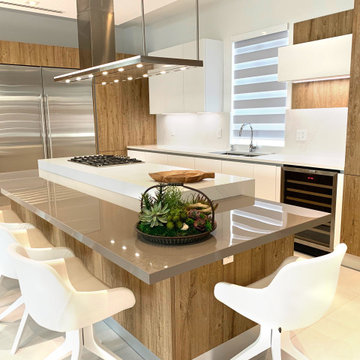
COLLECTION
Genesis
PROJECT TYPE
Residencial
LOCATION
Doral, FL
NUMBER OF UNITS
Family Home
STATUS
Completed
Design ideas for a medium sized modern galley kitchen/diner in Miami with a double-bowl sink, flat-panel cabinets, medium wood cabinets, engineered stone countertops, white splashback, slate splashback, stainless steel appliances, porcelain flooring, an island, beige floors and white worktops.
Design ideas for a medium sized modern galley kitchen/diner in Miami with a double-bowl sink, flat-panel cabinets, medium wood cabinets, engineered stone countertops, white splashback, slate splashback, stainless steel appliances, porcelain flooring, an island, beige floors and white worktops.
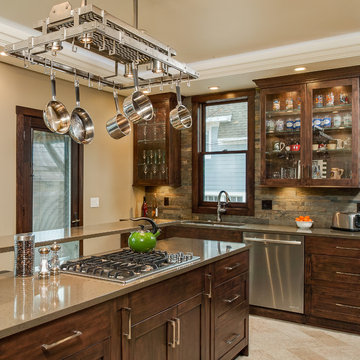
Nestled in the heart of downtown Traverse City, this Victorian mansion has received all the modern amenities and a new lease on life. This refurbished kitchen boasts Custom Ayr Cabinetry, multi level quartz countertops, a custom stainless steel pot rack, and a heated tile floor. Note the green strip lighting around the floating ceiling crown as an ode to the Michigan State Spartans!
Designer: Paige Fuller
Photos: Mike Gullon
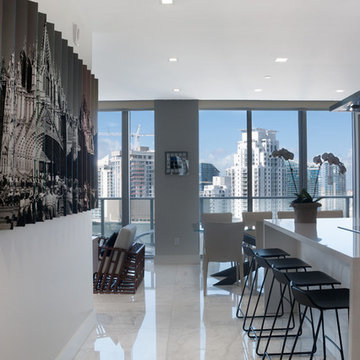
Photo of a medium sized modern l-shaped kitchen/diner in Miami with a submerged sink, glass-front cabinets, grey cabinets, quartz worktops, white splashback, slate splashback, stainless steel appliances, marble flooring, an island and white floors.

Photo of a large classic u-shaped kitchen/diner in Detroit with a submerged sink, flat-panel cabinets, light wood cabinets, soapstone worktops, green splashback, slate splashback, black appliances, medium hardwood flooring and an island.
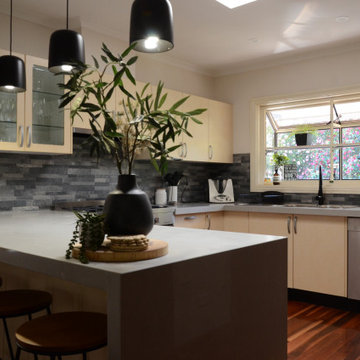
Before and after photos of our latest Kitchen project. Our client wanted to replace her laminex benchtop with a Grey Stone. A waterfall edge was added, lighting, stove, sink and tap updated.
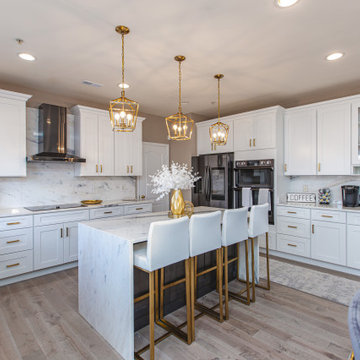
Simply beautiful
Photo of a large coastal single-wall kitchen/diner in DC Metro with a double-bowl sink, shaker cabinets, white cabinets, granite worktops, white splashback, slate splashback, black appliances, bamboo flooring, an island, grey floors and white worktops.
Photo of a large coastal single-wall kitchen/diner in DC Metro with a double-bowl sink, shaker cabinets, white cabinets, granite worktops, white splashback, slate splashback, black appliances, bamboo flooring, an island, grey floors and white worktops.

The bright, modernist feel of the exterior is also reflected in the home’s interior, particularly the kitchen.
Photo of a large contemporary l-shaped kitchen/diner in San Diego with a submerged sink, flat-panel cabinets, medium wood cabinets, composite countertops, grey splashback, slate splashback, stainless steel appliances, slate flooring, an island and grey floors.
Photo of a large contemporary l-shaped kitchen/diner in San Diego with a submerged sink, flat-panel cabinets, medium wood cabinets, composite countertops, grey splashback, slate splashback, stainless steel appliances, slate flooring, an island and grey floors.
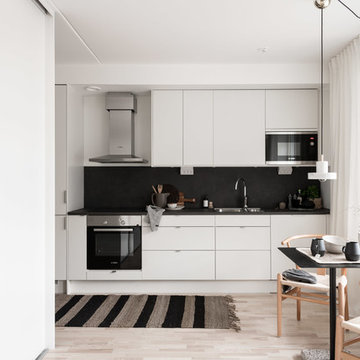
Maja Ring - Studio In, Retouch Utsikten Foto
Design ideas for a small scandinavian single-wall kitchen/diner in Gothenburg with a double-bowl sink, flat-panel cabinets, white cabinets, black splashback, slate splashback, integrated appliances, light hardwood flooring, no island, beige floors and black worktops.
Design ideas for a small scandinavian single-wall kitchen/diner in Gothenburg with a double-bowl sink, flat-panel cabinets, white cabinets, black splashback, slate splashback, integrated appliances, light hardwood flooring, no island, beige floors and black worktops.
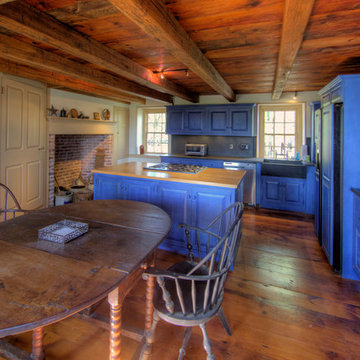
Kitchen of 1780 Jonathan Higgins House, featuring Crown Point Cabinetry with traditional milk-paint finish and original heart pine floors
Design ideas for a medium sized rustic l-shaped kitchen/diner in Philadelphia with raised-panel cabinets, blue cabinets, a belfast sink, wood worktops, blue splashback, integrated appliances, dark hardwood flooring, an island and slate splashback.
Design ideas for a medium sized rustic l-shaped kitchen/diner in Philadelphia with raised-panel cabinets, blue cabinets, a belfast sink, wood worktops, blue splashback, integrated appliances, dark hardwood flooring, an island and slate splashback.
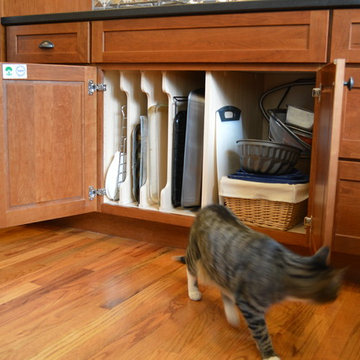
Kitchen design and photography by Jennifer Hayes of Castle Kitchens and Interiors
Classic u-shaped kitchen/diner in Denver with recessed-panel cabinets, medium wood cabinets, granite worktops, multi-coloured splashback, stainless steel appliances and slate splashback.
Classic u-shaped kitchen/diner in Denver with recessed-panel cabinets, medium wood cabinets, granite worktops, multi-coloured splashback, stainless steel appliances and slate splashback.
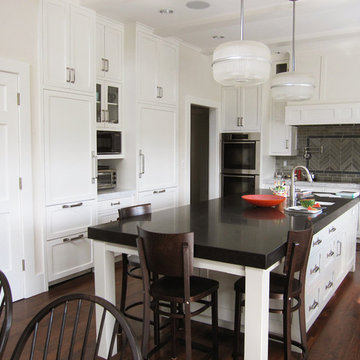
Photo of a traditional kitchen/diner in Other with shaker cabinets, white cabinets, granite worktops, grey splashback, integrated appliances and slate splashback.
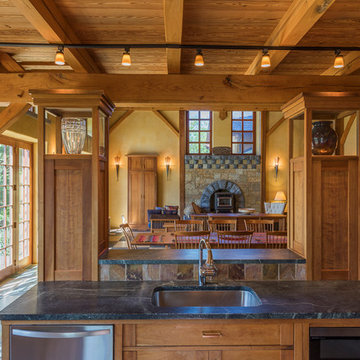
Medium sized rustic u-shaped kitchen/diner in Other with a submerged sink, stainless steel appliances, multiple islands, flat-panel cabinets, medium wood cabinets, soapstone worktops, multi-coloured splashback, slate splashback, slate flooring, multi-coloured floors and black worktops.
Kitchen/Diner with Slate Splashback Ideas and Designs
1