Kitchen Pantry with Blue Splashback Ideas and Designs
Refine by:
Budget
Sort by:Popular Today
81 - 100 of 1,580 photos
Item 1 of 3

This modern kitchen remodeling project was a delight to have worked on. The client brought us the idea and colors they were looking to incorperate. The finished project is this one of a kind piece of work.
With it's burnt orange flooring, blue/gray and white cabinets, it has become a favorite at first sight.
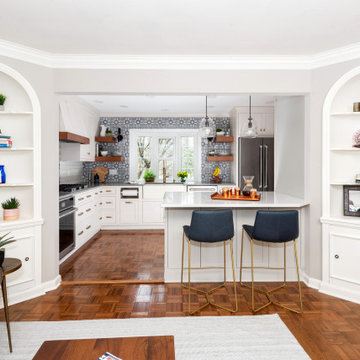
Design ideas for a small eclectic l-shaped kitchen pantry in Other with a belfast sink, beaded cabinets, white cabinets, engineered stone countertops, blue splashback, terracotta splashback, stainless steel appliances, medium hardwood flooring, a breakfast bar, brown floors and grey worktops.
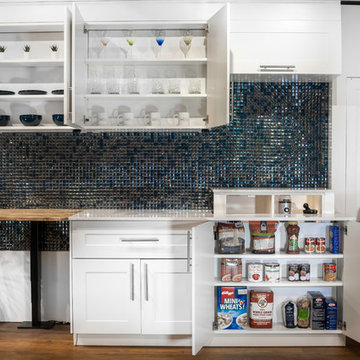
Showroom kitchen featuring hidden automated storage.
Utilize hard to reach areas or dead-corners without sacrificing entire cabinets so you still have usable shelving space for regular necessary items.
Our hidden storage lift systems offer a clean and innovative way to hide something at a touch of a button, creating endless attractive hidden storage solutions.
Common applications include easy-access platforms for kitchen appliances, hidden bars or storage for espresso machines and large mixers.
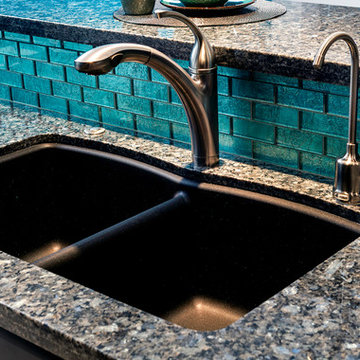
A Franke undermount sink with Pfister brushed nickel fixtures adds a crowning touch to this sparkling kitchen.
Photography by Victor Bernard
Photo of a medium sized traditional l-shaped kitchen pantry in Las Vegas with a submerged sink, raised-panel cabinets, black cabinets, granite worktops, blue splashback, glass tiled splashback, stainless steel appliances, porcelain flooring and an island.
Photo of a medium sized traditional l-shaped kitchen pantry in Las Vegas with a submerged sink, raised-panel cabinets, black cabinets, granite worktops, blue splashback, glass tiled splashback, stainless steel appliances, porcelain flooring and an island.

Design ideas for a nautical kitchen pantry in New York with shaker cabinets, engineered stone countertops, blue splashback, wood splashback, light hardwood flooring, white worktops and grey cabinets.

Large butler's pantry approximately 8 ft wide. This space features a ton of storage from both recessed and glass panel cabinets. The cabinets have a lightwood finish and is accented very well with a blue tile backsplash.

Mid Century Dream
Welborn Forest Cabinetry
Avenue Slab Door Style
Cherry in Wheat / Natural Stain
HARDWARE : Chrome Finger Pulls
COUNTERTOPS
KITCHEN : Blanco Aspen Quartz Coutnertops
BUILDER : D&M Design Company
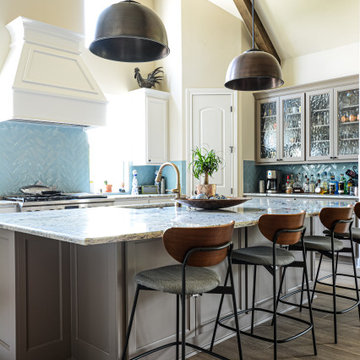
Inspiration for a large classic u-shaped kitchen pantry in Houston with a submerged sink, recessed-panel cabinets, white cabinets, granite worktops, blue splashback, ceramic splashback, stainless steel appliances, porcelain flooring, an island and a vaulted ceiling.
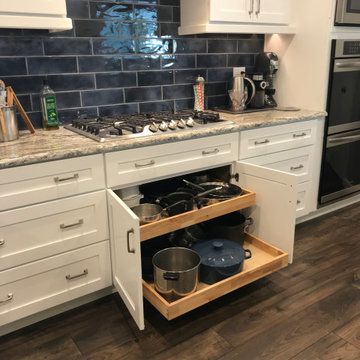
Medium sized classic u-shaped kitchen pantry in Dallas with white cabinets, granite worktops, blue splashback, metro tiled splashback, stainless steel appliances, dark hardwood flooring, no island, brown floors and brown worktops.

This is an example of a large nautical l-shaped kitchen pantry in Charlotte with a belfast sink, grey cabinets, marble worktops, blue splashback, glass tiled splashback, integrated appliances, medium hardwood flooring, an island, brown floors and white worktops.
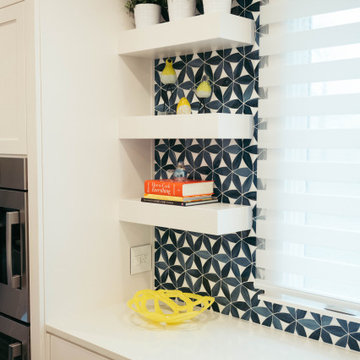
This dark, dreary kitchen was large, but not being used well. The family of 7 had outgrown the limited storage and experienced traffic bottlenecks when in the kitchen together. A bright, cheerful and more functional kitchen was desired, as well as a new pantry space.
We gutted the kitchen and closed off the landing through the door to the garage to create a new pantry. A frosted glass pocket door eliminates door swing issues. In the pantry, a small access door opens to the garage so groceries can be loaded easily. Grey wood-look tile was laid everywhere.
We replaced the small window and added a 6’x4’ window, instantly adding tons of natural light. A modern motorized sheer roller shade helps control early morning glare. Three free-floating shelves are to the right of the window for favorite décor and collectables.
White, ceiling-height cabinets surround the room. The full-overlay doors keep the look seamless. Double dishwashers, double ovens and a double refrigerator are essentials for this busy, large family. An induction cooktop was chosen for energy efficiency, child safety, and reliability in cooking. An appliance garage and a mixer lift house the much-used small appliances.
An ice maker and beverage center were added to the side wall cabinet bank. The microwave and TV are hidden but have easy access.
The inspiration for the room was an exclusive glass mosaic tile. The large island is a glossy classic blue. White quartz countertops feature small flecks of silver. Plus, the stainless metal accent was even added to the toe kick!
Upper cabinet, under-cabinet and pendant ambient lighting, all on dimmers, was added and every light (even ceiling lights) is LED for energy efficiency.
White-on-white modern counter stools are easy to clean. Plus, throughout the room, strategically placed USB outlets give tidy charging options.

Jonathan Mitchell
Design ideas for a medium sized contemporary u-shaped kitchen pantry in San Francisco with a submerged sink, open cabinets, white cabinets, blue splashback, metro tiled splashback, medium hardwood flooring, white worktops, composite countertops and brown floors.
Design ideas for a medium sized contemporary u-shaped kitchen pantry in San Francisco with a submerged sink, open cabinets, white cabinets, blue splashback, metro tiled splashback, medium hardwood flooring, white worktops, composite countertops and brown floors.
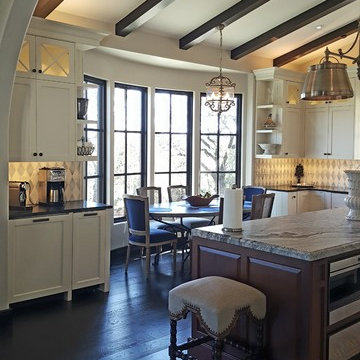
Large classic l-shaped kitchen pantry in San Francisco with a belfast sink, recessed-panel cabinets, white cabinets, soapstone worktops, blue splashback, ceramic splashback, stainless steel appliances, dark hardwood flooring and an island.
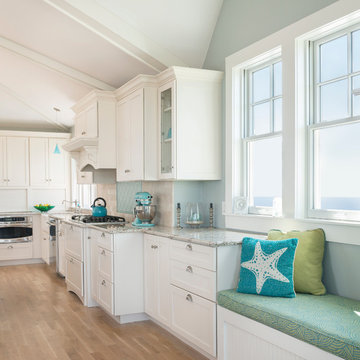
Designed by Lisa Zompa
Supplied by National Building Products
Photography by Nat Rea
Large nautical l-shaped kitchen pantry in Providence with a belfast sink, recessed-panel cabinets, white cabinets, granite worktops, blue splashback, glass tiled splashback, stainless steel appliances, light hardwood flooring and an island.
Large nautical l-shaped kitchen pantry in Providence with a belfast sink, recessed-panel cabinets, white cabinets, granite worktops, blue splashback, glass tiled splashback, stainless steel appliances, light hardwood flooring and an island.

Traditional l-shaped kitchen pantry in San Diego with open cabinets, white cabinets, blue splashback, no island, beige floors and white worktops.
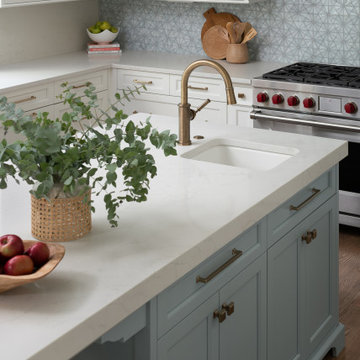
This young family wanted to update their kitchen and loved getting away to the coast. We tried to bring a little of the coast to their suburban Chicago home. The statement pantry doors with antique mirror add a wonderful element to the space. The large island gives the family a wonderful space to hang out, The custom "hutch' area is actual full of hidden outlets to allow for all of the electronics a place to charge.
Warm brass details and the stunning tile complete the area.

This is an example of a small bohemian l-shaped kitchen pantry in Other with a belfast sink, beaded cabinets, white cabinets, engineered stone countertops, blue splashback, terracotta splashback, stainless steel appliances, medium hardwood flooring, a breakfast bar, brown floors and grey worktops.
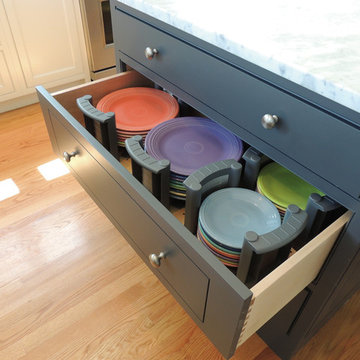
White Cabinetry - Lakeview door style with Dove White finish on Maple.
Gray Cabinetry - Transition 3˝ door style with Carbon finish on Maple.
Design ideas for a medium sized contemporary l-shaped kitchen pantry in Other with a double-bowl sink, flat-panel cabinets, white cabinets, blue splashback, metro tiled splashback, stainless steel appliances, medium hardwood flooring and an island.
Design ideas for a medium sized contemporary l-shaped kitchen pantry in Other with a double-bowl sink, flat-panel cabinets, white cabinets, blue splashback, metro tiled splashback, stainless steel appliances, medium hardwood flooring and an island.

Remodel by Tricolor Construction
Interior Design by Maison Inc.
Photos by David Papazian
Photo of a large traditional u-shaped kitchen pantry in Portland with a submerged sink, beaded cabinets, grey cabinets, blue splashback, integrated appliances, an island, grey floors and black worktops.
Photo of a large traditional u-shaped kitchen pantry in Portland with a submerged sink, beaded cabinets, grey cabinets, blue splashback, integrated appliances, an island, grey floors and black worktops.
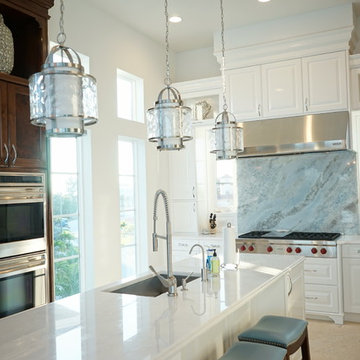
Effective 02/01/2020 we no longer offer custom cabinetry, countertops or cabinetry installation.
Design ideas for a large contemporary u-shaped kitchen pantry in Tampa with a submerged sink, raised-panel cabinets, white cabinets, blue splashback, stone slab splashback, an island, marble worktops, stainless steel appliances and travertine flooring.
Design ideas for a large contemporary u-shaped kitchen pantry in Tampa with a submerged sink, raised-panel cabinets, white cabinets, blue splashback, stone slab splashback, an island, marble worktops, stainless steel appliances and travertine flooring.
Kitchen Pantry with Blue Splashback Ideas and Designs
5