Kitchen Pantry with Blue Splashback Ideas and Designs
Refine by:
Budget
Sort by:Popular Today
141 - 160 of 1,580 photos
Item 1 of 3

Goals
Our client wanted to open up the kitchen into the living area, allowing the first floor to feel more open and optimize storage, since it was a smaller space. They wanted to keep with the original architecture while still making the space feel modern and fresh.
Our Design Solution
By removing hanging cabinets that blocked views into the living area and enlarging the kitchen island, we created a more open and inviting space. Replacing the dark cabinets and updating the counters with white marble, we transformed this space into a modern-style kitchen. Aqua colored subway tile was used to add a complementary accent color. We custom designed a pantry in order to store food as well as larger appliances that the client didn’t want out on the counter.

A complete makeover of a tired 1990s mahogany kitchen in a stately Greenwich back country manor.
We couldn't change the windows in this project due to exterior restrictions but the fix was clear.
We transformed the entire space of the kitchen and adjoining grand family room space by removing the dark cabinetry and painting over all the mahogany millwork in the entire space. The adjoining family walls with a trapezoidal vaulted ceiling needed some definition to ground the room. We added painted paneled walls 2/3rds of the way up to entire family room perimeter and reworked the entire fireplace wall with new surround, new stone and custom cabinetry around it with room for an 85" TV.
The end wall in the family room had floor to ceiling gorgeous windows and Millowrk details. Once everything installed, painted and furnished the entire space became connected and cohesive as the central living area in the home.
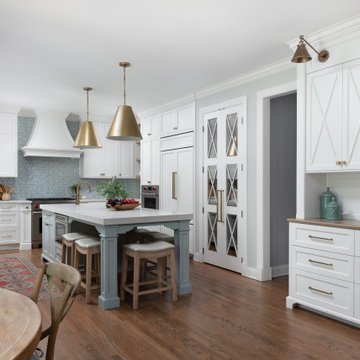
This young family wanted to update their kitchen and loved getting away to the coast. We tried to bring a little of the coast to their suburban Chicago home. The statement pantry doors with antique mirror add a wonderful element to the space. The large island gives the family a wonderful space to hang out, The custom "hutch' area is actual full of hidden outlets to allow for all of the electronics a place to charge.
Warm brass details and the stunning tile complete the area.
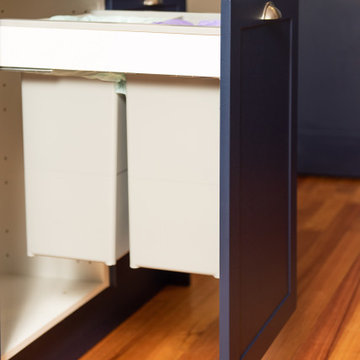
Ever popular large two bin system for everyday waste and recycling.
Inspiration for a large contemporary galley kitchen pantry in Melbourne with a submerged sink, shaker cabinets, blue cabinets, engineered stone countertops, blue splashback, porcelain splashback, black appliances, medium hardwood flooring, an island and white worktops.
Inspiration for a large contemporary galley kitchen pantry in Melbourne with a submerged sink, shaker cabinets, blue cabinets, engineered stone countertops, blue splashback, porcelain splashback, black appliances, medium hardwood flooring, an island and white worktops.
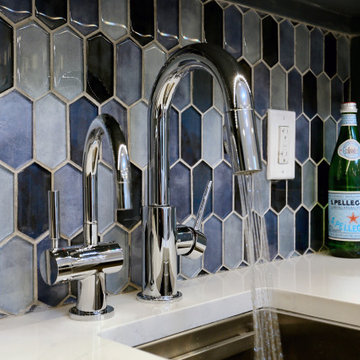
This hidden pantry shows a pop of blue obscured behind pocket doors, featuring an icemaker, hot and cold filtered tap, bar sink with pull down faucet, and quartz counters.
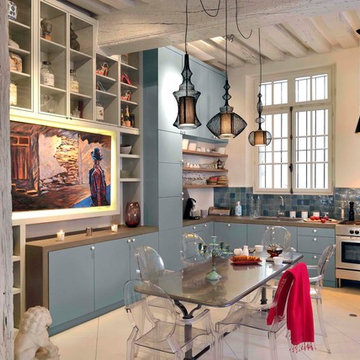
agence véronique Cotrel
Inspiration for a large classic kitchen pantry in Nice with a submerged sink, blue cabinets, wood worktops, blue splashback, matchstick tiled splashback, stainless steel appliances, ceramic flooring, an island, beige floors and brown worktops.
Inspiration for a large classic kitchen pantry in Nice with a submerged sink, blue cabinets, wood worktops, blue splashback, matchstick tiled splashback, stainless steel appliances, ceramic flooring, an island, beige floors and brown worktops.
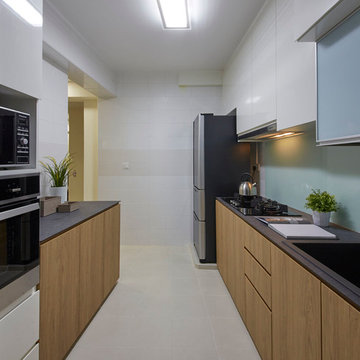
This galley kitchen has natural finishes with neutral color pallet. Fully functioned in modern contemporary style with practicality.
Photo of a medium sized contemporary galley kitchen pantry in Singapore with a single-bowl sink, flat-panel cabinets, medium wood cabinets, composite countertops, blue splashback, glass sheet splashback, stainless steel appliances, ceramic flooring and no island.
Photo of a medium sized contemporary galley kitchen pantry in Singapore with a single-bowl sink, flat-panel cabinets, medium wood cabinets, composite countertops, blue splashback, glass sheet splashback, stainless steel appliances, ceramic flooring and no island.
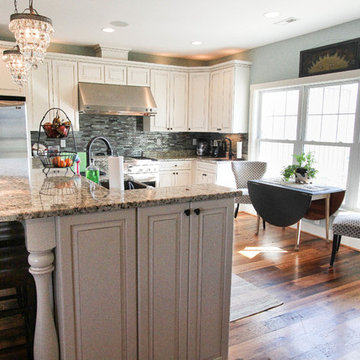
Painted and glazed cabinets, granite countertops, repurposed barn wood flooring, large eating bar. Black cabinet with butcher block top creates balance and interest in the kitchen. Custom back splash ties it all together! Foreman Builders, Winchester, Virginia. Built Moorefield, Hardy County, West Virginia
e.g. Photography by Manon Roderick
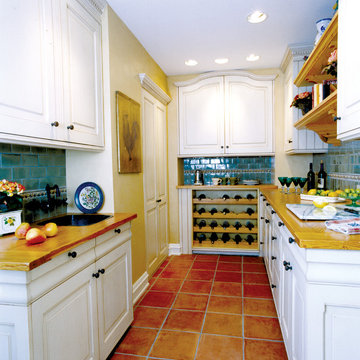
Design ideas for a large mediterranean u-shaped kitchen pantry in Minneapolis with a built-in sink, raised-panel cabinets, white cabinets, wood worktops, blue splashback, ceramic splashback and terracotta flooring.
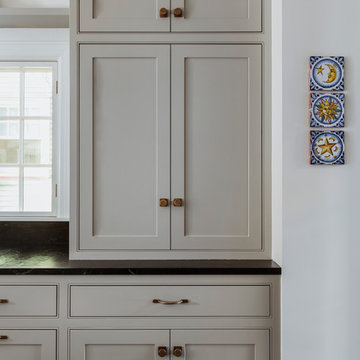
Remodel by Tricolor Construction
Interior Design by Maison Inc.
Photos by David Papazian
Large traditional u-shaped kitchen pantry in Portland with a submerged sink, beaded cabinets, grey cabinets, blue splashback, integrated appliances, an island, grey floors and black worktops.
Large traditional u-shaped kitchen pantry in Portland with a submerged sink, beaded cabinets, grey cabinets, blue splashback, integrated appliances, an island, grey floors and black worktops.
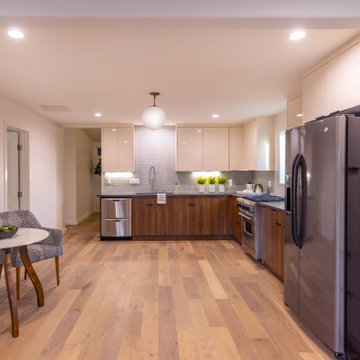
Installation of Hardwood flooring, Cabinets, Countertops, Tile Backsplash, all Appliances, Recessed Lighting, and a fresh Paint to finish.
This is an example of a large contemporary l-shaped kitchen pantry in Los Angeles with a double-bowl sink, flat-panel cabinets, beige cabinets, engineered stone countertops, blue splashback, cement tile splashback, stainless steel appliances, medium hardwood flooring, brown floors and grey worktops.
This is an example of a large contemporary l-shaped kitchen pantry in Los Angeles with a double-bowl sink, flat-panel cabinets, beige cabinets, engineered stone countertops, blue splashback, cement tile splashback, stainless steel appliances, medium hardwood flooring, brown floors and grey worktops.

This young family wanted to update their kitchen and loved getting away to the coast. We tried to bring a little of the coast to their suburban Chicago home. The statement pantry doors with antique mirror add a wonderful element to the space. The large island gives the family a wonderful space to hang out, The custom "hutch' area is actual full of hidden outlets to allow for all of the electronics a place to charge.
Warm brass details and the stunning tile complete the area.
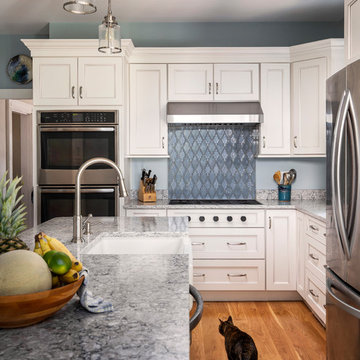
These clients came to us with a tiny galley kitchen with a refrigerator in a separate room! Utilizing space from an adjacent three-season porch we created a larger, brighter more functional kitchen, with a slider to the patio. The "fridge room" became pantry space and the substitution of a barn door at the powder room and living room alleviated awkward door swings. The kitchen is now a great gathering space for this busy family. Cabinetry by Fabuwood, Counters by Silestone, Hardware by Amerock, Plumbing by Artisan
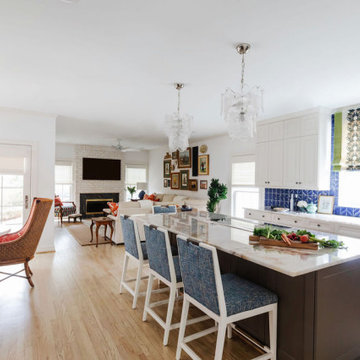
A beautiful transitional kitchen with ceramic 3-D tiles, an oversized kitchen island, and quartzite countertops.
Design ideas for a small traditional u-shaped kitchen pantry in Houston with a belfast sink, flat-panel cabinets, white cabinets, quartz worktops, blue splashback, ceramic splashback, stainless steel appliances, light hardwood flooring, an island, brown floors and white worktops.
Design ideas for a small traditional u-shaped kitchen pantry in Houston with a belfast sink, flat-panel cabinets, white cabinets, quartz worktops, blue splashback, ceramic splashback, stainless steel appliances, light hardwood flooring, an island, brown floors and white worktops.

This is an example of a small bohemian l-shaped kitchen pantry in Other with a belfast sink, beaded cabinets, white cabinets, engineered stone countertops, blue splashback, terracotta splashback, stainless steel appliances, medium hardwood flooring, a breakfast bar, brown floors and grey worktops.
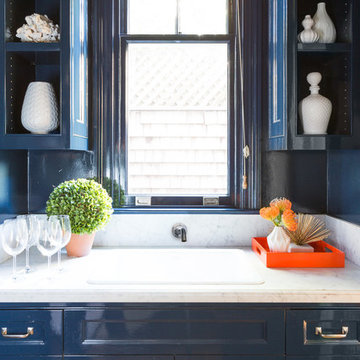
The choice of high-gloss navy and white in the butler’s pantry highlights the natural light that floods in through a double-hung window. Open shelving adds an elegant touch and shiny hardware complements the darker tones.
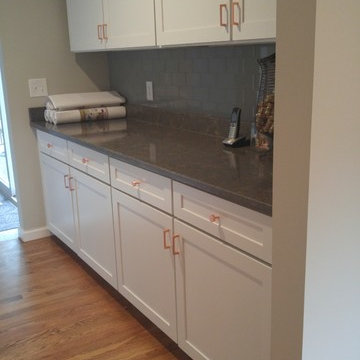
Renovated old galley kitchen into pass-thru pantry
Photo of a traditional galley kitchen pantry in DC Metro with shaker cabinets, white cabinets, engineered stone countertops, blue splashback, glass tiled splashback and medium hardwood flooring.
Photo of a traditional galley kitchen pantry in DC Metro with shaker cabinets, white cabinets, engineered stone countertops, blue splashback, glass tiled splashback and medium hardwood flooring.
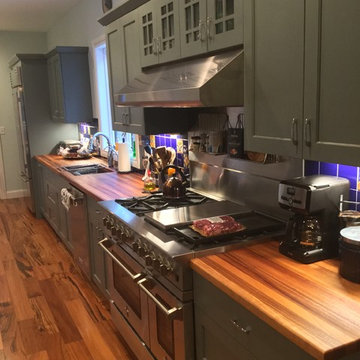
Design ideas for a large mediterranean galley kitchen pantry in New York with a single-bowl sink, flat-panel cabinets, blue cabinets, wood worktops, blue splashback, ceramic splashback, stainless steel appliances, medium hardwood flooring and an island.

This is an example of a small eclectic l-shaped kitchen pantry in Other with a belfast sink, beaded cabinets, white cabinets, engineered stone countertops, blue splashback, terracotta splashback, stainless steel appliances, medium hardwood flooring, a breakfast bar, brown floors and grey worktops.
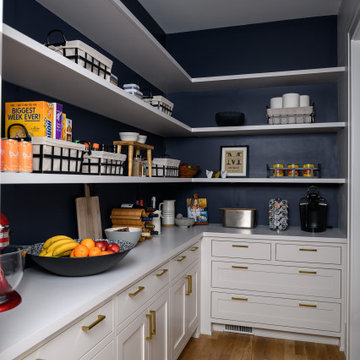
Pantry with Adjoining Laundry Space
Photo of a large contemporary l-shaped kitchen pantry in Atlanta with shaker cabinets, white cabinets, wood worktops, blue splashback, light hardwood flooring and white worktops.
Photo of a large contemporary l-shaped kitchen pantry in Atlanta with shaker cabinets, white cabinets, wood worktops, blue splashback, light hardwood flooring and white worktops.
Kitchen Pantry with Blue Splashback Ideas and Designs
8