Kitchen Pantry with Blue Splashback Ideas and Designs
Refine by:
Budget
Sort by:Popular Today
121 - 140 of 1,580 photos
Item 1 of 3
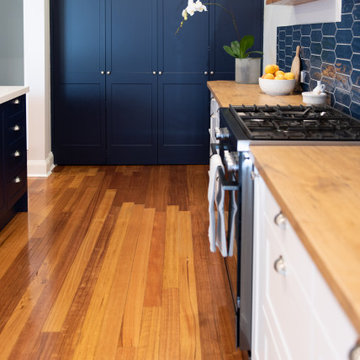
Stunning navy blue hidden pantry in this striking kitchen.
Large contemporary galley kitchen pantry in Melbourne with a submerged sink, shaker cabinets, blue cabinets, engineered stone countertops, blue splashback, porcelain splashback, black appliances, medium hardwood flooring, an island and white worktops.
Large contemporary galley kitchen pantry in Melbourne with a submerged sink, shaker cabinets, blue cabinets, engineered stone countertops, blue splashback, porcelain splashback, black appliances, medium hardwood flooring, an island and white worktops.

Small eclectic l-shaped kitchen pantry in Other with a belfast sink, beaded cabinets, white cabinets, engineered stone countertops, blue splashback, terracotta splashback, stainless steel appliances, medium hardwood flooring, a breakfast bar, brown floors and grey worktops.
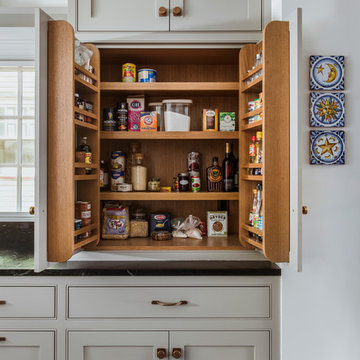
Remodel by Tricolor Construction
Interior Design by Maison Inc.
Photos by David Papazian
Design ideas for a large classic u-shaped kitchen pantry in Portland with a submerged sink, beaded cabinets, grey cabinets, blue splashback, integrated appliances, an island, grey floors and black worktops.
Design ideas for a large classic u-shaped kitchen pantry in Portland with a submerged sink, beaded cabinets, grey cabinets, blue splashback, integrated appliances, an island, grey floors and black worktops.

Interior Designers & Decorators
interior designer, interior, design, decorator, residential, commercial, staging, color consulting, product design, full service, custom home furnishing, space planning, full service design, furniture and finish selection, interior design consultation, functionality, award winning designers, conceptual design, kitchen and bathroom design, custom cabinetry design, interior elevations, interior renderings, hardware selections, lighting design, project management, design consultation, General Contractor/Home Builders/Design Build
general contractor, renovation, renovating, timber framing, new construction,
custom, home builders, luxury, unique, high end homes, project management, carpentry, design build firms, custom construction, luxury homes, green home builders, eco-friendly, ground up construction, architectural planning, custom decks, deck building, Kitchen & Bath/ Cabinets & Cabinetry
kitchen and bath remodelers, kitchen, bath, remodel, remodelers, renovation, kitchen and bath designers, renovation home center,custom cabinetry design custom home furnishing, modern countertops, cabinets, clean lines, contemporary kitchen, storage solutions, modern storage, gas stove, recessed lighting, stainless range, custom backsplash, glass backsplash, modern kitchen hardware, custom millwork, luxurious bathroom, luxury bathroom , miami beach construction , modern bathroom design, Conceptual Staging, color consultation, certified stager, interior, design, decorator, residential, commercial, staging, color consulting, product design, full service, custom home furnishing, space planning, full service design, furniture and finish selection, interior design consultation, functionality, award winning designers, conceptual design, kitchen and bathroom design, custom cabinetry design, interior elevations, interior renderings, hardware selections, lighting design, project management, design consultation
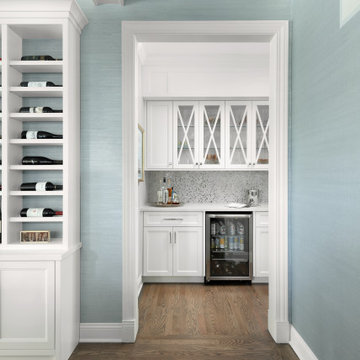
This young family wanted to update their kitchen and loved getting away to the coast. We tried to bring a little of the coast to their suburban Chicago home. The statement pantry doors with antique mirror add a wonderful element to the space. The large island gives the family a wonderful space to hang out, The custom "hutch' area is actual full of hidden outlets to allow for all of the electronics a place to charge.
Warm brass details and the stunning tile complete the area.
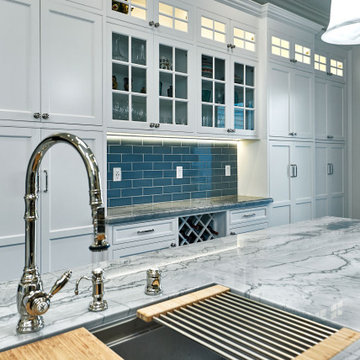
Photo of a large classic u-shaped kitchen pantry in San Francisco with a triple-bowl sink, beaded cabinets, white cabinets, quartz worktops, blue splashback, ceramic splashback, integrated appliances, porcelain flooring, an island, grey floors and blue worktops.
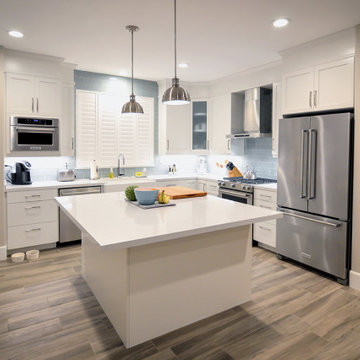
Bringing a dated kitchen back to life has never been more apparent than in this amazing transformation. We all live with our “Just Fine” kitchens for so long. This family had had enough. Today, we bring you this modernized remodel in Corona, CA. The first thing you notice is the stark white shaker cabinets topped with a quartz countertop that mimics Carrara tile. Pendant lights over the new oversized kitchen island, which we extended for seating, top off the look of the new space. Adding light blue, glass tile, in a brick pattern up to the ceiling adds a touch of classic color. Atop the new cabinets is a custom soffit that not only adds character, but helps to conceal the ventilation for the stove and oven vent. A beautiful and useful addition. The kitchen sink is a centerpiece of it’s own, an apron front Kohler, single bowl, porcelain over cast iron masterpiece. Adding a Moen faucet with a built in extendable spray arm attachment conforms with the clean look of the room. As usual we added Lazy Susan’s in the corner cabinets, and banks for full extension drawers into the island for storage and functionality. A couple of accents are the new under cabinet LED lights, and the frosted glass door fronts on both the corner cabinet and the pantry door. But we didn’t stop there! New flooring leads you from the front door, through the kitchen and family room, off into the upgraded powder room. A 6x36 porcelain, commercially rated tile, and of course finished with acrylic grout for cleanliness. In the family room, to bring it up to date as well since it adjoins the kitchen, an all-new fireplace and entertainment center were built. Slate stacked stone, framed outward, to become a focal point in the room sits next to the clean and sturdy new entertainment center. Built with glass door fronts donned with dimmer lights, and bottom cabinets and shelving for the necessities at the bottom of the unit. These homeowners knew just what they wanted, and we were so happy to provide the perfect living space, custom designed for their family.
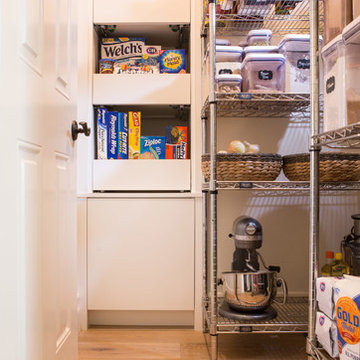
Lori Dennis Interior Design
SoCal Contractor Construction
Lion Windows and Doors
Erika Bierman Photography
This is an example of a large mediterranean l-shaped kitchen pantry in San Diego with a belfast sink, shaker cabinets, white cabinets, engineered stone countertops, blue splashback, ceramic splashback, stainless steel appliances, light hardwood flooring and an island.
This is an example of a large mediterranean l-shaped kitchen pantry in San Diego with a belfast sink, shaker cabinets, white cabinets, engineered stone countertops, blue splashback, ceramic splashback, stainless steel appliances, light hardwood flooring and an island.
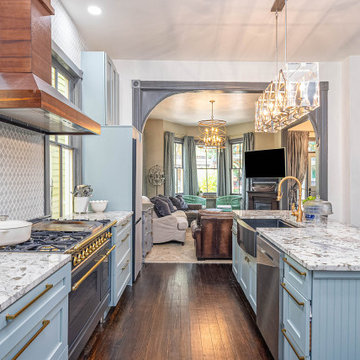
The kitchen of a remodeled 1900's Victorian house was installed in what was most likely the original family room. The arched opening, long windows and corner fireplace are original to the home and had the space to install a beautiful kitchen that suits this day and time.

Design ideas for a small contemporary l-shaped kitchen pantry in Other with a single-bowl sink, shaker cabinets, beige cabinets, engineered stone countertops, blue splashback, glass tiled splashback, stainless steel appliances, light hardwood flooring and white worktops.

This dark, dreary kitchen was large, but not being used well. The family of 7 had outgrown the limited storage and experienced traffic bottlenecks when in the kitchen together. A bright, cheerful and more functional kitchen was desired, as well as a new pantry space.
We gutted the kitchen and closed off the landing through the door to the garage to create a new pantry. A frosted glass pocket door eliminates door swing issues. In the pantry, a small access door opens to the garage so groceries can be loaded easily. Grey wood-look tile was laid everywhere.
We replaced the small window and added a 6’x4’ window, instantly adding tons of natural light. A modern motorized sheer roller shade helps control early morning glare. Three free-floating shelves are to the right of the window for favorite décor and collectables.
White, ceiling-height cabinets surround the room. The full-overlay doors keep the look seamless. Double dishwashers, double ovens and a double refrigerator are essentials for this busy, large family. An induction cooktop was chosen for energy efficiency, child safety, and reliability in cooking. An appliance garage and a mixer lift house the much-used small appliances.
An ice maker and beverage center were added to the side wall cabinet bank. The microwave and TV are hidden but have easy access.
The inspiration for the room was an exclusive glass mosaic tile. The large island is a glossy classic blue. White quartz countertops feature small flecks of silver. Plus, the stainless metal accent was even added to the toe kick!
Upper cabinet, under-cabinet and pendant ambient lighting, all on dimmers, was added and every light (even ceiling lights) is LED for energy efficiency.
White-on-white modern counter stools are easy to clean. Plus, throughout the room, strategically placed USB outlets give tidy charging options.
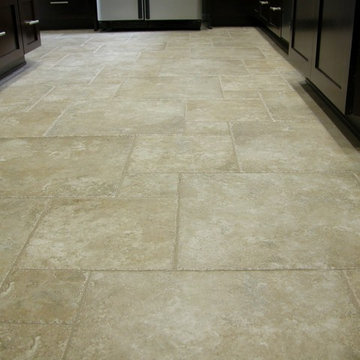
Steve S. Kossover
Design ideas for a medium sized contemporary u-shaped kitchen pantry in Los Angeles with a submerged sink, shaker cabinets, dark wood cabinets, granite worktops, blue splashback, glass tiled splashback, stainless steel appliances, porcelain flooring and no island.
Design ideas for a medium sized contemporary u-shaped kitchen pantry in Los Angeles with a submerged sink, shaker cabinets, dark wood cabinets, granite worktops, blue splashback, glass tiled splashback, stainless steel appliances, porcelain flooring and no island.
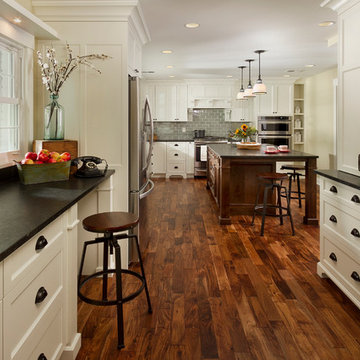
Building Design, Plans, and Interior Finishes by: Fluidesign Studio I Builder: Anchor Builders I Photographer: sethbennphoto.com
Inspiration for a large classic l-shaped kitchen pantry in Minneapolis with a submerged sink, shaker cabinets, white cabinets, granite worktops, blue splashback, metro tiled splashback, stainless steel appliances, dark hardwood flooring and an island.
Inspiration for a large classic l-shaped kitchen pantry in Minneapolis with a submerged sink, shaker cabinets, white cabinets, granite worktops, blue splashback, metro tiled splashback, stainless steel appliances, dark hardwood flooring and an island.
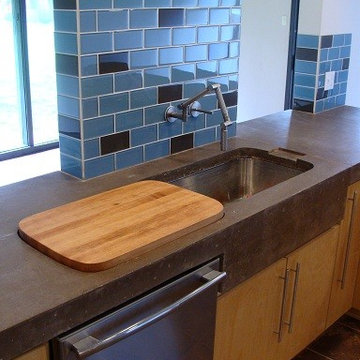
These concrete counters sit on custom European style cabinets with long metal pulls. Blue and brown glass subway tiles are a bold finish the wall and back-splash. Small blue glass tiles are inlay, proud of the surface to act as a duvet. The under-mount stainless steel sink features sponge parking and a maple cutting board inset in the counter to cover a drain area under.
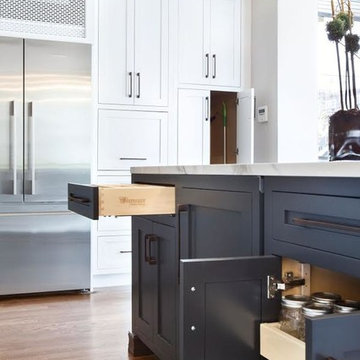
Photo of a medium sized classic u-shaped kitchen pantry in New York with a submerged sink, shaker cabinets, white cabinets, marble worktops, blue splashback, porcelain splashback, stainless steel appliances, medium hardwood flooring and an island.
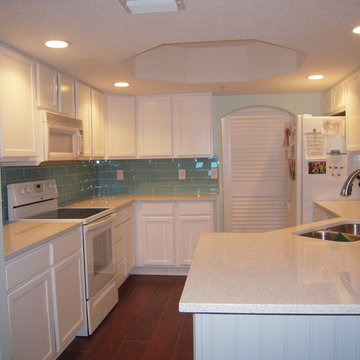
This bright new coastal kitchen was part of a remodel project in a dated condominium. The owner chose wood looking tile floors throughout. A large, underutilized laundry room was divided in half and a walk-in pantry was created next to the kitchen. Because space was at a premium, a sliding barn door was used. We chose a more coastal looking louvered door. The cabinets originally were light oak which we had painted. The aqua glass subway tile adds a translucent water affect and the Cambria countertops and waterfall side finish the look with a high degree of sparkle.
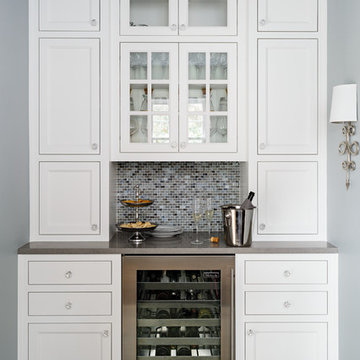
Lincoln Barbour Photography
Photo of a medium sized classic kitchen pantry in Portland with shaker cabinets, white cabinets, quartz worktops, blue splashback, glass tiled splashback, stainless steel appliances and porcelain flooring.
Photo of a medium sized classic kitchen pantry in Portland with shaker cabinets, white cabinets, quartz worktops, blue splashback, glass tiled splashback, stainless steel appliances and porcelain flooring.
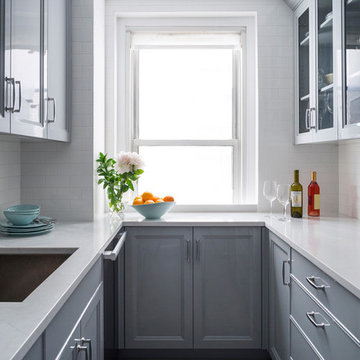
The kitchen doesn't look dull and gloomy despite the fact that it only has one window. The main advantage of the kitchen is the abundance of sparkling surfaces of cabinets and countertops.
The surfaces perfectly reflect the light entering the room through the window and make the kitchen not only bright, but also visually spacious creating a warm, cozy, and friendly atmosphere inside the kitchen.
The Grandeur Hills Group design studio is always ready to help you elevate your kitchen interior design so that it may completely meet your desires, needs, and tastes.
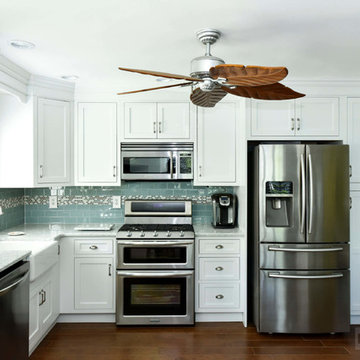
This Maple kitchen was designed with Starmark Inset cabinets in the Dewitt door style with a White Tinted Varnish finish and a Cambria Montgomery countertop.
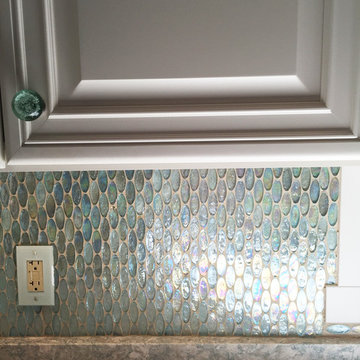
This is an example of a medium sized coastal single-wall kitchen pantry in New York with a double-bowl sink, shaker cabinets, white cabinets, quartz worktops, blue splashback, glass tiled splashback, stainless steel appliances and no island.
Kitchen Pantry with Blue Splashback Ideas and Designs
7