Kitchen Pantry with Blue Splashback Ideas and Designs
Refine by:
Budget
Sort by:Popular Today
101 - 120 of 1,580 photos
Item 1 of 3

A complete makeover of a tired 1990s mahogany kitchen in a stately Greenwich back country manor.
We couldn't change the windows in this project due to exterior restrictions but the fix was clear.
We transformed the entire space of the kitchen and adjoining grand family room space by removing the dark cabinetry and painting over all the mahogany millwork in the entire space. The adjoining family walls with a trapezoidal vaulted ceiling needed some definition to ground the room. We added painted paneled walls 2/3rds of the way up to entire family room perimeter and reworked the entire fireplace wall with new surround, new stone and custom cabinetry around it with room for an 85" TV.
The end wall in the family room had floor to ceiling gorgeous windows and Millowrk details. Once everything installed, painted and furnished the entire space became connected and cohesive as the central living area in the home.

fun modern kitchen with colorful cabinets and backsplash tile
Small midcentury galley kitchen pantry in Orange County with a belfast sink, flat-panel cabinets, blue cabinets, engineered stone countertops, blue splashback, ceramic splashback, stainless steel appliances, light hardwood flooring, no island, grey floors and white worktops.
Small midcentury galley kitchen pantry in Orange County with a belfast sink, flat-panel cabinets, blue cabinets, engineered stone countertops, blue splashback, ceramic splashback, stainless steel appliances, light hardwood flooring, no island, grey floors and white worktops.
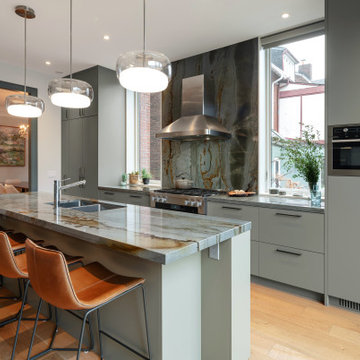
Design ideas for a large contemporary galley kitchen pantry in Toronto with a submerged sink, flat-panel cabinets, green cabinets, quartz worktops, blue splashback, marble splashback, stainless steel appliances, light hardwood flooring, an island, brown floors and blue worktops.
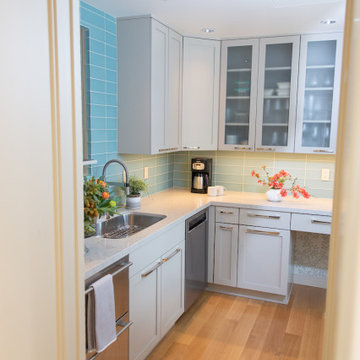
Photo of a small contemporary l-shaped kitchen pantry in Other with a single-bowl sink, shaker cabinets, beige cabinets, engineered stone countertops, blue splashback, glass tiled splashback, stainless steel appliances, light hardwood flooring and white worktops.
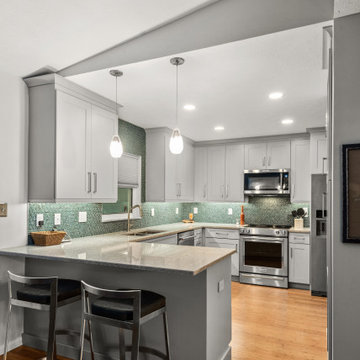
Medium sized modern u-shaped kitchen pantry in Tampa with a submerged sink, shaker cabinets, grey cabinets, engineered stone countertops, blue splashback, glass tiled splashback, stainless steel appliances, medium hardwood flooring, a breakfast bar and grey worktops.

Kitchen Pantry
Design ideas for a large beach style u-shaped kitchen pantry in Miami with open cabinets, white cabinets, wood worktops, blue splashback, medium hardwood flooring and no island.
Design ideas for a large beach style u-shaped kitchen pantry in Miami with open cabinets, white cabinets, wood worktops, blue splashback, medium hardwood flooring and no island.

Goals
Our client wanted to open up the kitchen into the living area, allowing the first floor to feel more open and optimize storage, since it was a smaller space. They wanted to keep with the original architecture while still making the space feel modern and fresh.
Our Design Solution
By removing hanging cabinets that blocked views into the living area and enlarging the kitchen island, we created a more open and inviting space. Replacing the dark cabinets and updating the counters with white marble, we transformed this space into a modern-style kitchen. Aqua colored subway tile was used to add a complementary accent color. We custom designed a pantry in order to store food as well as larger appliances that the client didn’t want out on the counter.

This sophisticated kitchen uses multiple finishes on the cabinetry and countertops to put emphasis on focal points and combine textures. This butler pantry offers plenty of storage and is a great transitional space for staging meals.
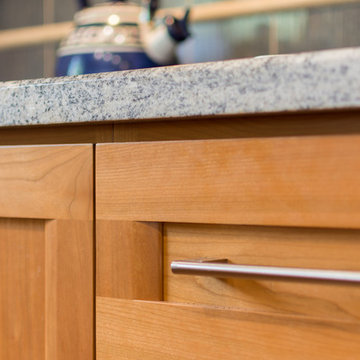
Blue Gator Photography
Photo of a small traditional galley kitchen pantry in San Francisco with a submerged sink, shaker cabinets, light wood cabinets, granite worktops, blue splashback, porcelain splashback, stainless steel appliances, bamboo flooring and a breakfast bar.
Photo of a small traditional galley kitchen pantry in San Francisco with a submerged sink, shaker cabinets, light wood cabinets, granite worktops, blue splashback, porcelain splashback, stainless steel appliances, bamboo flooring and a breakfast bar.
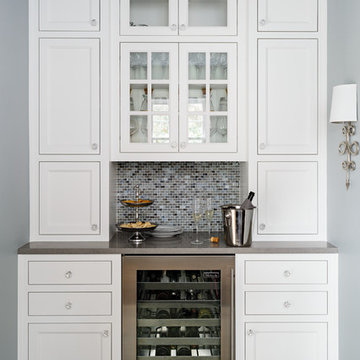
Lincoln Barbour Photography
Photo of a medium sized classic kitchen pantry in Portland with shaker cabinets, white cabinets, quartz worktops, blue splashback, glass tiled splashback, stainless steel appliances and porcelain flooring.
Photo of a medium sized classic kitchen pantry in Portland with shaker cabinets, white cabinets, quartz worktops, blue splashback, glass tiled splashback, stainless steel appliances and porcelain flooring.
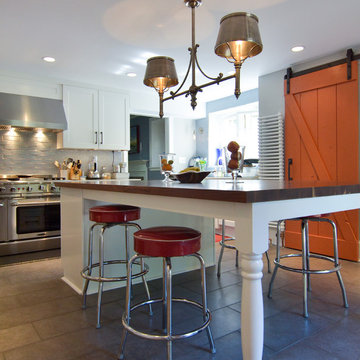
Retro bar stools add even more character to this kitchen.
Design ideas for a large traditional u-shaped kitchen pantry in Philadelphia with a submerged sink, shaker cabinets, white cabinets, wood worktops, blue splashback, porcelain splashback, stainless steel appliances, ceramic flooring and an island.
Design ideas for a large traditional u-shaped kitchen pantry in Philadelphia with a submerged sink, shaker cabinets, white cabinets, wood worktops, blue splashback, porcelain splashback, stainless steel appliances, ceramic flooring and an island.
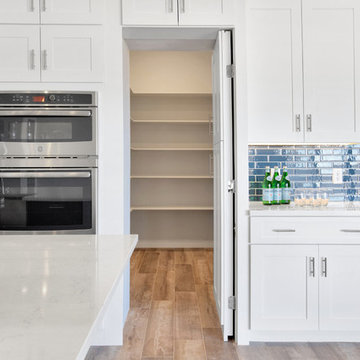
PC: Shane Baker Studios
Large modern l-shaped kitchen pantry in Phoenix with a submerged sink, shaker cabinets, white cabinets, engineered stone countertops, blue splashback, ceramic splashback, stainless steel appliances, medium hardwood flooring, an island, brown floors and white worktops.
Large modern l-shaped kitchen pantry in Phoenix with a submerged sink, shaker cabinets, white cabinets, engineered stone countertops, blue splashback, ceramic splashback, stainless steel appliances, medium hardwood flooring, an island, brown floors and white worktops.
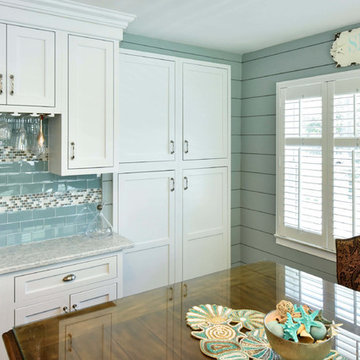
This Maple kitchen was designed with Starmark Inset cabinets in the Dewitt door style with a White Tinted Varnish finish and a Cambria Montgomery countertop.
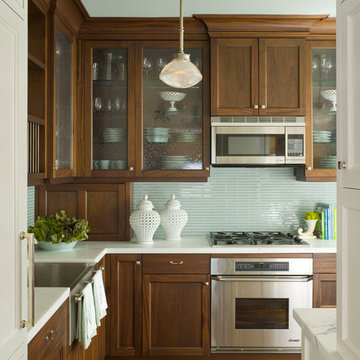
David Duncan Livingston
Inspiration for a classic l-shaped kitchen pantry in San Francisco with a belfast sink, glass-front cabinets, medium wood cabinets, engineered stone countertops, blue splashback, glass tiled splashback, stainless steel appliances, medium hardwood flooring and no island.
Inspiration for a classic l-shaped kitchen pantry in San Francisco with a belfast sink, glass-front cabinets, medium wood cabinets, engineered stone countertops, blue splashback, glass tiled splashback, stainless steel appliances, medium hardwood flooring and no island.

We created a bespoke joinery kitchen in lacquer with walnut drawers and interiors. The styling was contemporary classic in soft colours with plenty of storage, including a generous larder and breakfast cupboard to house a kettle and toaster as well as a small wine fridge. Thus eliminating all clutter with everything being behind doors when not required. A boston sink was specified along with a composite worktop and colour was added to the backsplash with ceramic deep blue tiles.
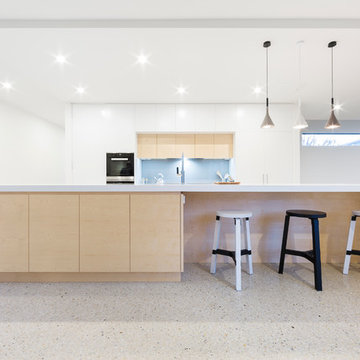
Adam McGath
Design ideas for a large contemporary galley kitchen pantry in Canberra - Queanbeyan with an island, a submerged sink, flat-panel cabinets, white cabinets, composite countertops, blue splashback, glass sheet splashback, stainless steel appliances and terrazzo flooring.
Design ideas for a large contemporary galley kitchen pantry in Canberra - Queanbeyan with an island, a submerged sink, flat-panel cabinets, white cabinets, composite countertops, blue splashback, glass sheet splashback, stainless steel appliances and terrazzo flooring.
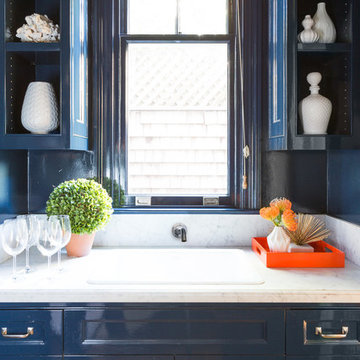
The choice of high-gloss navy and white in the butler’s pantry highlights the natural light that floods in through a double-hung window. Open shelving adds an elegant touch and shiny hardware complements the darker tones.
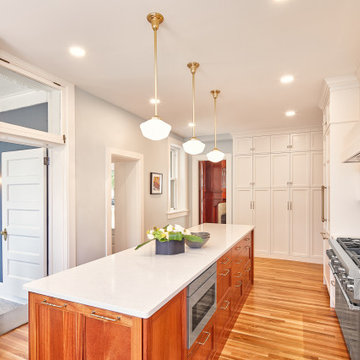
Medium sized u-shaped kitchen pantry in Kansas City with a belfast sink, recessed-panel cabinets, white cabinets, engineered stone countertops, blue splashback, metro tiled splashback, integrated appliances, light hardwood flooring, an island and white worktops.
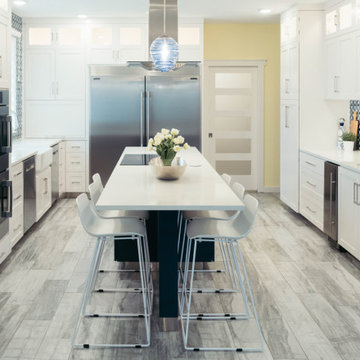
This dark, dreary kitchen was large, but not being used well. The family of 7 had outgrown the limited storage and experienced traffic bottlenecks when in the kitchen together. A bright, cheerful and more functional kitchen was desired, as well as a new pantry space.
We gutted the kitchen and closed off the landing through the door to the garage to create a new pantry. A frosted glass pocket door eliminates door swing issues. In the pantry, a small access door opens to the garage so groceries can be loaded easily. Grey wood-look tile was laid everywhere.
We replaced the small window and added a 6’x4’ window, instantly adding tons of natural light. A modern motorized sheer roller shade helps control early morning glare. Three free-floating shelves are to the right of the window for favorite décor and collectables.
White, ceiling-height cabinets surround the room. The full-overlay doors keep the look seamless. Double dishwashers, double ovens and a double refrigerator are essentials for this busy, large family. An induction cooktop was chosen for energy efficiency, child safety, and reliability in cooking. An appliance garage and a mixer lift house the much-used small appliances.
An ice maker and beverage center were added to the side wall cabinet bank. The microwave and TV are hidden but have easy access.
The inspiration for the room was an exclusive glass mosaic tile. The large island is a glossy classic blue. White quartz countertops feature small flecks of silver. Plus, the stainless metal accent was even added to the toe kick!
Upper cabinet, under-cabinet and pendant ambient lighting, all on dimmers, was added and every light (even ceiling lights) is LED for energy efficiency.
White-on-white modern counter stools are easy to clean. Plus, throughout the room, strategically placed USB outlets give tidy charging options.
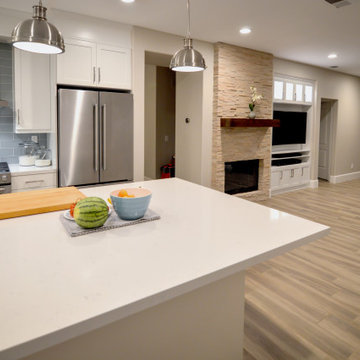
Bringing a dated kitchen back to life has never been more apparent than in this amazing transformation. We all live with our “Just Fine” kitchens for so long. This family had had enough. Today, we bring you this modernized remodel in Corona, CA. The first thing you notice is the stark white shaker cabinets topped with a quartz countertop that mimics Carrara tile. Pendant lights over the new oversized kitchen island, which we extended for seating, top off the look of the new space. Adding light blue, glass tile, in a brick pattern up to the ceiling adds a touch of classic color. Atop the new cabinets is a custom soffit that not only adds character, but helps to conceal the ventilation for the stove and oven vent. A beautiful and useful addition. The kitchen sink is a centerpiece of it’s own, an apron front Kohler, single bowl, porcelain over cast iron masterpiece. Adding a Moen faucet with a built in extendable spray arm attachment conforms with the clean look of the room. As usual we added Lazy Susan’s in the corner cabinets, and banks for full extension drawers into the island for storage and functionality. A couple of accents are the new under cabinet LED lights, and the frosted glass door fronts on both the corner cabinet and the pantry door. But we didn’t stop there! New flooring leads you from the front door, through the kitchen and family room, off into the upgraded powder room. A 6x36 porcelain, commercially rated tile, and of course finished with acrylic grout for cleanliness. In the family room, to bring it up to date as well since it adjoins the kitchen, an all-new fireplace and entertainment center were built. Slate stacked stone, framed outward, to become a focal point in the room sits next to the clean and sturdy new entertainment center. Built with glass door fronts donned with dimmer lights, and bottom cabinets and shelving for the necessities at the bottom of the unit. These homeowners knew just what they wanted, and we were so happy to provide the perfect living space, custom designed for their family.
Kitchen Pantry with Blue Splashback Ideas and Designs
6