Kitchen with a Built-in Sink and Yellow Splashback Ideas and Designs
Refine by:
Budget
Sort by:Popular Today
81 - 100 of 500 photos
Item 1 of 3
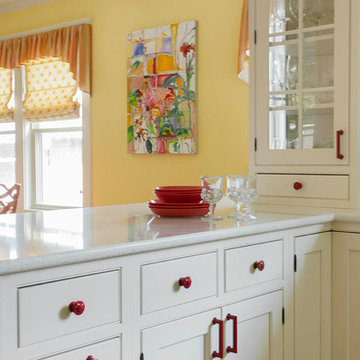
Heidi Pribell Interiors puts a fresh twist on classic design serving the major Boston metro area. By blending grandeur with bohemian flair, Heidi creates inviting interiors with an elegant and sophisticated appeal. Confident in mixing eras, style and color, she brings her expertise and love of antiques, art and objects to every project.
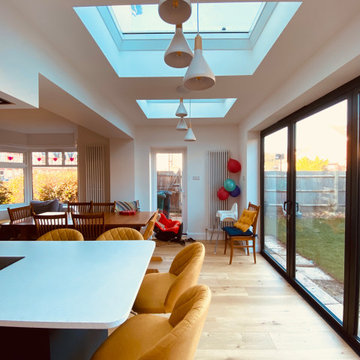
Single storey extension in Portslade, constructed under permitted development rights. This modest extension has transformed the existing kitchen-dining area in to a light bright family space, now the focal point of the home
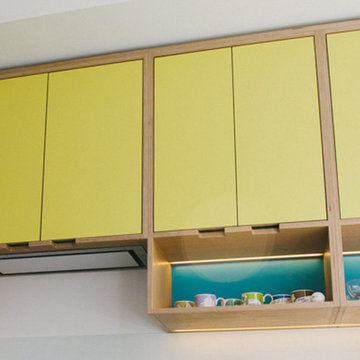
Wood & Wire - Oak Veneer & Yellow/Blue Laminated handleless Plywood Kitchen
Inspiration for a medium sized retro u-shaped kitchen/diner in Other with a built-in sink, flat-panel cabinets, yellow cabinets, quartz worktops, yellow splashback, glass tiled splashback, stainless steel appliances, concrete flooring and no island.
Inspiration for a medium sized retro u-shaped kitchen/diner in Other with a built-in sink, flat-panel cabinets, yellow cabinets, quartz worktops, yellow splashback, glass tiled splashback, stainless steel appliances, concrete flooring and no island.
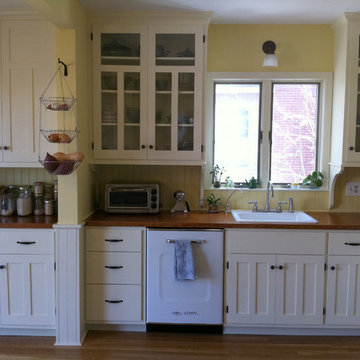
This is an example of a country l-shaped enclosed kitchen in Providence with a built-in sink, recessed-panel cabinets, white cabinets, wood worktops, yellow splashback, white appliances and medium hardwood flooring.
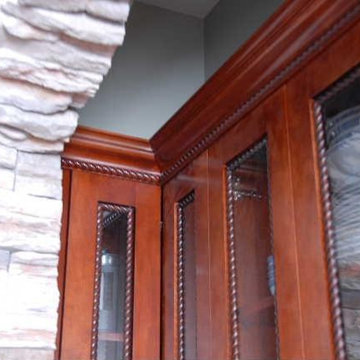
Custom Designed Kitchen Cabinets, Shaker Wide Rail Maple Door Style with rope trim and Maple Chestnut stain. Curio display cabinets with clear glass doors, finished interior. Laminate Countertops with Maple bullnose front edge and travertine tile back splash, hardwood flooring and stainless steel appliances.
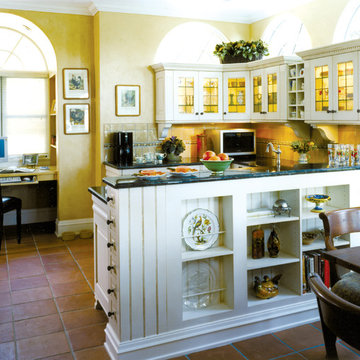
Design ideas for a large mediterranean u-shaped kitchen/diner in Minneapolis with a built-in sink, raised-panel cabinets, white cabinets, wood worktops, yellow splashback, ceramic splashback, terracotta flooring and a breakfast bar.
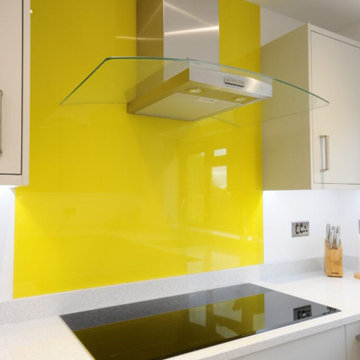
A vibrant glass splashback in Daffodil provides a colourful accent piece to complement the muted palette of soft dove and graphite greys in Second Nature Porter matt painted doors. A bank of graphite grey units house the stylish black and brushed steel ovens and a peninsular with curved units and open display shelving soften the clean lines and ensure that the kitchen merges perfectly into the dining space.
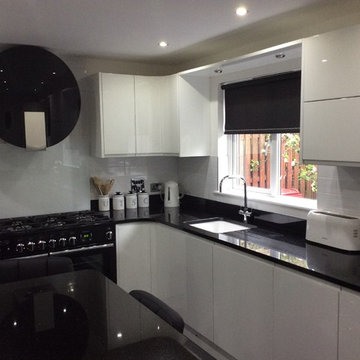
Mr and Mrs McFarlane in Cambuslang asked us to design a kitchen which would sparkle in its appearance and provide a kitchen which would be admired well into the future.
The property is about 25 years old and still retained the original kitchen. The available space was good and led to a utility room and downstairs WC. Mrs McFarlane wanted the kitchen to have a seamless flow through to these areas. To create that feeling, the same furniture and granite work surfaces were used throughout.The kitchen design is contemporary and simplistic. We installed the handleless Ellis Opal range, complemented by the Star Galaxy Granite worksurfaces. We also sourced a granite floor tile to match and the overall look was simply stunning.Internal and external curved base and wall units were fitted to provide a truly bespoke feel to the kitchen. A Rangemaster dual fuel oven with an Elica striking chimney hood, glass splashbacks and Metro tiles to the walls completed the look.The kitchen was made into a perfect family space by forming a large table area from the granite surface. We also ensured that the rooms seamlessly connected by installing a pocket sliding door systems which was fitted on a silent glide system.The lighting was designed to allow the dining area to be zoned on its own with intimate dimmable option. LED lighting, drawer lights, under cabinet lights and over cabinet lighting was installed. We also installed flyover lights and plinth lights, all with their own controls. The plinth lights were probably the most effective we have ever installed due to the stunning effect they cast over the high polish of the granite tiles.
PRODUCTS USED
Ellis Opal Kitchen
Star Galaxy Granite 30mm
worksurfaces Carron Phoenix Carlow Porcelain undermount sink with Windsor tapAEG / Rangemaster / Elica appliances
Porcelanosa Granite tiling
Sensio lighting
Ellis Reflection furniture
Eucotherm Mars Feature radiator
Eclisse Sliding door
kitRAK Ceramics sanitaryware.
LENGTH OF PROJECT
the project took 14 days to complete
COST A similar project for the kitchen, utility and cloakroom WC would cost in the region of £20,000-£23,000 inc VAT to supply and install.
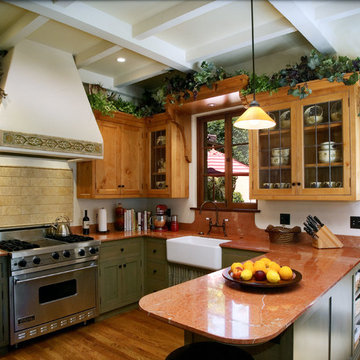
Photo of a medium sized rustic l-shaped enclosed kitchen in Santa Barbara with a built-in sink, glass-front cabinets, dark wood cabinets, limestone worktops, yellow splashback, ceramic splashback, medium hardwood flooring, an island and stainless steel appliances.
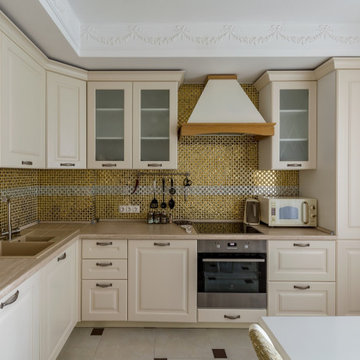
Design ideas for a classic l-shaped kitchen in Other with a built-in sink, raised-panel cabinets, beige cabinets, yellow splashback, mosaic tiled splashback, stainless steel appliances, no island, grey floors, beige worktops and a drop ceiling.
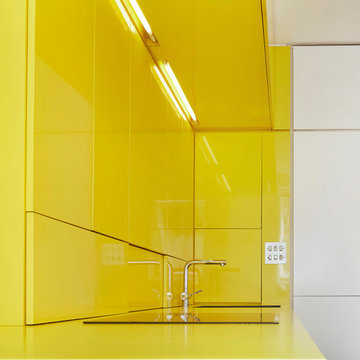
The kitchen sits on the side of the main room and is in plain view. It is treated as a sculptural object. The gloss finish adds the reflection of the space around it and extends it.
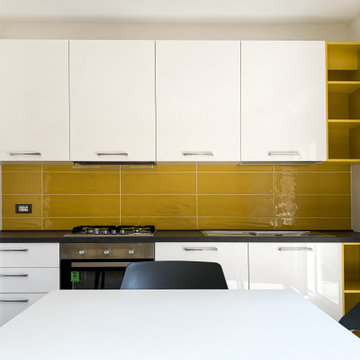
Design ideas for a small contemporary single-wall kitchen/diner in Other with a built-in sink, flat-panel cabinets, white cabinets, yellow splashback, stainless steel appliances, no island and black worktops.
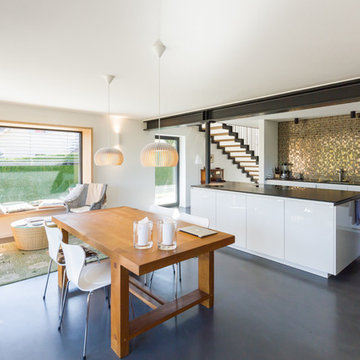
Lothar Hennig. Architekten: M13-Architekten
Large contemporary galley open plan kitchen in Munich with a built-in sink, flat-panel cabinets, white cabinets, yellow splashback, black appliances, vinyl flooring, multiple islands and grey floors.
Large contemporary galley open plan kitchen in Munich with a built-in sink, flat-panel cabinets, white cabinets, yellow splashback, black appliances, vinyl flooring, multiple islands and grey floors.
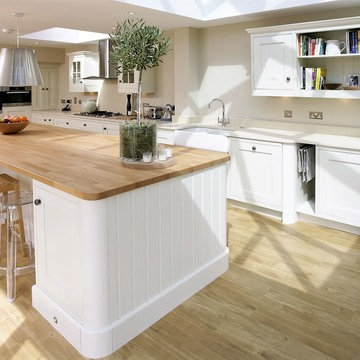
The warmth of real wood worktop provides for a softer seating area whilst the quartz around the hob & sink offers a much more stain & heat resistant surface to the working/prep areas.
The low ceilings & beams required custom height tall & wall cabinets throughout.
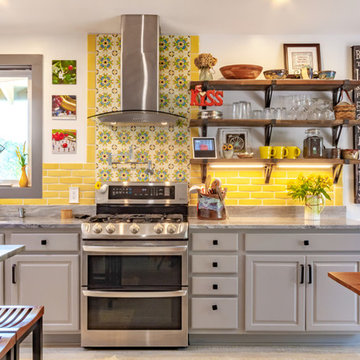
Bright tile, and a collection of local artists' works, put the fun into the function of this kitchen.
Photos by Tyler Merkel Photography
Photo of a medium sized eclectic single-wall open plan kitchen in Other with a built-in sink, raised-panel cabinets, grey cabinets, granite worktops, yellow splashback, porcelain splashback, stainless steel appliances, laminate floors, an island, grey floors and grey worktops.
Photo of a medium sized eclectic single-wall open plan kitchen in Other with a built-in sink, raised-panel cabinets, grey cabinets, granite worktops, yellow splashback, porcelain splashback, stainless steel appliances, laminate floors, an island, grey floors and grey worktops.
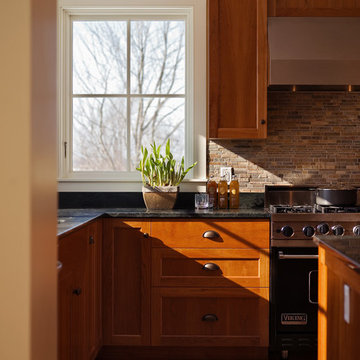
Design ideas for a large l-shaped open plan kitchen in Burlington with a built-in sink, raised-panel cabinets, medium wood cabinets, wood worktops, yellow splashback, mosaic tiled splashback, stainless steel appliances, medium hardwood flooring and an island.
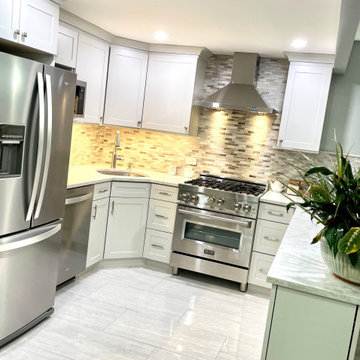
White shaker doors, Stainless Steel appliances, Cambria Quartz ountertop
Inspiration for a medium sized contemporary u-shaped kitchen in New York with a built-in sink, shaker cabinets, white cabinets, engineered stone countertops, yellow splashback, ceramic splashback, stainless steel appliances, laminate floors, an island, grey floors and white worktops.
Inspiration for a medium sized contemporary u-shaped kitchen in New York with a built-in sink, shaker cabinets, white cabinets, engineered stone countertops, yellow splashback, ceramic splashback, stainless steel appliances, laminate floors, an island, grey floors and white worktops.
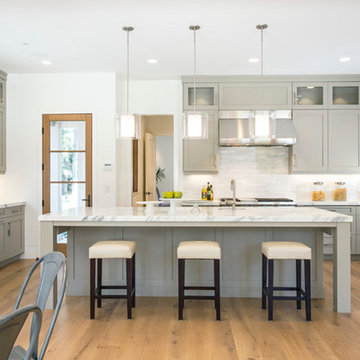
Displaying sleek architectural lines, this home portrays contemporary styling with a European flair. Extraordinary style of craftsmanship that is immediately evident in the smooth-finished walls and inset moldings. French oak floors, superb lighting selections, stone and mosaic tile selections that stand alone are masterly combined for a new standard in contemporary living in this Markay Johnson Construction masterpiece.
Home Built by Markay Johnson Construction,
visit: www.mjconstruction.com
Photographer: Scot Zimmerman
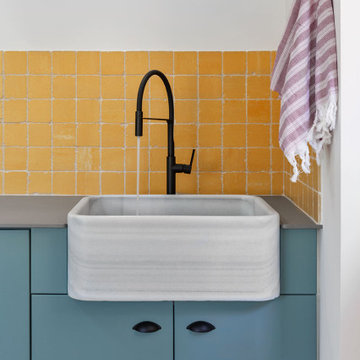
Detalle de pila de fregadero en mármol macael diseñada a medida.
This is an example of a large retro single-wall open plan kitchen in Alicante-Costa Blanca with a built-in sink, flat-panel cabinets, turquoise cabinets, engineered stone countertops, yellow splashback, ceramic splashback, porcelain flooring, no island, beige floors and grey worktops.
This is an example of a large retro single-wall open plan kitchen in Alicante-Costa Blanca with a built-in sink, flat-panel cabinets, turquoise cabinets, engineered stone countertops, yellow splashback, ceramic splashback, porcelain flooring, no island, beige floors and grey worktops.
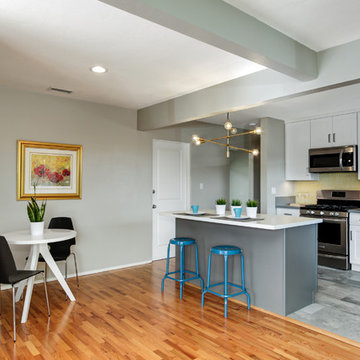
Opening up the kitchen to the rest of the space & adding an island made a tremendous different in the whole flow and feel of the home. A playful, modern chandelier give a layer of personality and catches you eye right when you walk in the front door.
Chris Haver Photography
Kitchen with a Built-in Sink and Yellow Splashback Ideas and Designs
5