Kitchen with All Styles of Cabinet and Blue Worktops Ideas and Designs
Refine by:
Budget
Sort by:Popular Today
1 - 20 of 2,484 photos
Item 1 of 3

Inspiration for a country kitchen in Other with an integrated sink, flat-panel cabinets, medium wood cabinets, composite countertops, green splashback, ceramic splashback, integrated appliances, limestone flooring, an island and blue worktops.
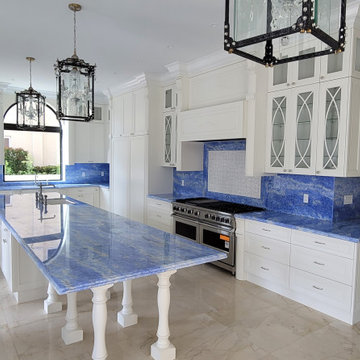
Design ideas for an expansive traditional l-shaped kitchen/diner in Miami with a submerged sink, glass-front cabinets, white cabinets, quartz worktops, stainless steel appliances, marble flooring, an island, beige floors and blue worktops.
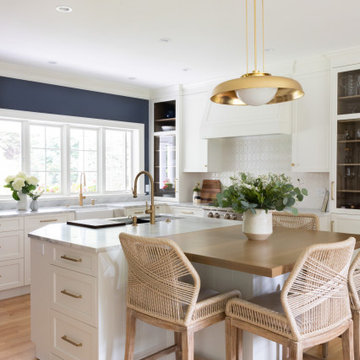
Design ideas for a medium sized traditional l-shaped kitchen/diner in Portland Maine with a belfast sink, flat-panel cabinets, white cabinets, marble worktops, white splashback, ceramic splashback, stainless steel appliances, light hardwood flooring, an island and blue worktops.
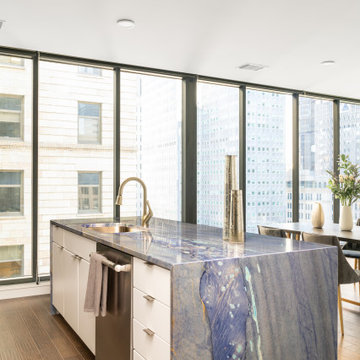
Modern waterfall design kitchen island, countertops and full height backsplash by Armina Stone Pittsburgh.
Modern kitchen in Other with a submerged sink, flat-panel cabinets, quartz worktops, blue splashback, an island and blue worktops.
Modern kitchen in Other with a submerged sink, flat-panel cabinets, quartz worktops, blue splashback, an island and blue worktops.
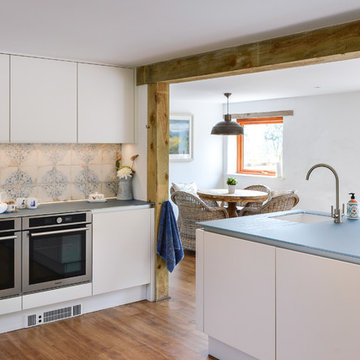
This is an example of a large farmhouse l-shaped open plan kitchen in Cornwall with a built-in sink, flat-panel cabinets, white cabinets, glass worktops, blue splashback, black appliances, an island and blue worktops.

Mark Lohman
Expansive beach style u-shaped kitchen/diner in Los Angeles with a belfast sink, shaker cabinets, light wood cabinets, marble worktops, blue splashback, cement tile splashback, stainless steel appliances, light hardwood flooring, an island, blue worktops and brown floors.
Expansive beach style u-shaped kitchen/diner in Los Angeles with a belfast sink, shaker cabinets, light wood cabinets, marble worktops, blue splashback, cement tile splashback, stainless steel appliances, light hardwood flooring, an island, blue worktops and brown floors.

This spacious kitchen design in Yardley is a bright, open plan space bathed in natural light from the large windows, doors, and skylights. The white perimeter cabinets from Koch and Company are complemented by handmade subway tile and MSI Surfaces Calcatta Venice quartz countertop. The white color scheme is beautifully contrasted by blue island cabinetry with a bi-level countertop and barstool seating. The island also includes a Task Lighting angled power strip, a narrow wine refrigerator, and a white Blanco Siligranit apron front sink with a Riobel Edge faucet and chrome soap dispenser. The kitchen cabinets are accented by Top Knobs Lydia style pulls in chrome. Bosch stainless appliances feature throughout the kitchen, including a microwave drawer and a Bosch stainless chimney hood. Dark hardwood flooring from Meridian brings depth to the style. The natural lighting is complemented by pendant lights from Wage Lighting, undercabinet lighting, and upper glass front cabinets with in cabinet lighting.

Photos by Valerie Wilcox
Photo of an expansive classic u-shaped kitchen/diner in Toronto with a submerged sink, shaker cabinets, blue cabinets, engineered stone countertops, integrated appliances, light hardwood flooring, an island, brown floors and blue worktops.
Photo of an expansive classic u-shaped kitchen/diner in Toronto with a submerged sink, shaker cabinets, blue cabinets, engineered stone countertops, integrated appliances, light hardwood flooring, an island, brown floors and blue worktops.

Design ideas for a world-inspired galley kitchen in Nagoya with a built-in sink, flat-panel cabinets, medium wood cabinets, wood worktops, medium hardwood flooring, a breakfast bar, brown floors and blue worktops.
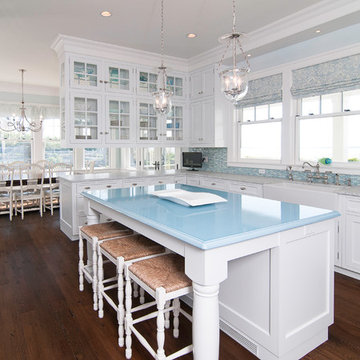
The glass wall created by the peninsula defines the kitchen and casual dining space without blocking the light or fabulous views.
Inspiration for a traditional kitchen in New York with recessed-panel cabinets, a belfast sink and blue worktops.
Inspiration for a traditional kitchen in New York with recessed-panel cabinets, a belfast sink and blue worktops.

Kitchen design by The Kitchen Studio of Glen Ellyn (Glen Ellyn, IL)
Rural kitchen in Chicago with a belfast sink, white cabinets, soapstone worktops, white splashback, metro tiled splashback, stainless steel appliances, blue worktops and shaker cabinets.
Rural kitchen in Chicago with a belfast sink, white cabinets, soapstone worktops, white splashback, metro tiled splashback, stainless steel appliances, blue worktops and shaker cabinets.

The design brief for this project was to create a kitchen befitting an English country cottage. Denim beadboard cabinetry, aged tile, and natural stone countertops provide the feel of timelessness, while the antiqued bronze fixtures and decorative vent hood deliver a sense of bespoke craftsmanship. Efficient use of space planning creates a kitchen that packs a powerful punch into a small footprint. The end result was everything the client hoped for and more, giving them the cottage kitchen of their dreams!
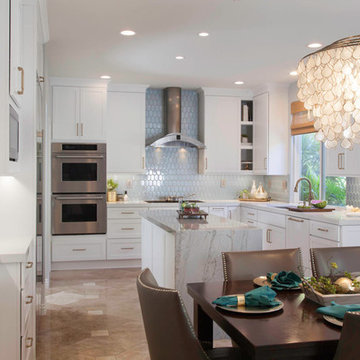
Simple kitchen gets a sprinkle of glamour. We like to think of this simple kitchen remodel as an elevated white shaker kitchen. We incorporated old and new into this space. The plan was to keep the existing appliances and then due to the age of the existing appliance which were failing in the old kitchen, we upgraded with a wolf flush induction cooktop, a cove dishwasher that we paneled and subzero columns. The finishing touch was the elegant chandelier and island in quartzite. The result is a kitchen that is loved by the family and by us! .
.
.

This vintage kitchen was part of staged project... New owners may want to gut, but the current owners LOVED the vintage quality so we left this in it's "Native" state. It's vintage range fit the style of the cottage. We added some updated plumbing in polished chrome for a little bit of sparkle.
Tom Clary, Clarified Photography

Création d'une cuisine sur mesure avec "niche" bleue.
Conception d'un casier bouteilles intégré dans les colonnes de rangements.
Joints creux parfaitement alignés.
Détail des poignées de meubles filantes noires.

Inspiration for an expansive classic single-wall kitchen/diner in Minneapolis with a submerged sink, recessed-panel cabinets, blue cabinets, granite worktops, white splashback, ceramic splashback, integrated appliances, medium hardwood flooring, an island and blue worktops.
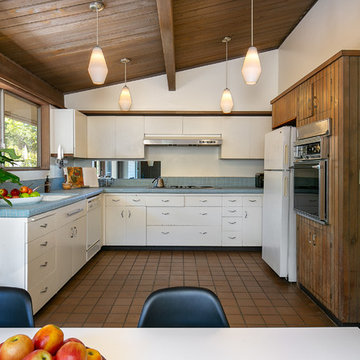
Inspiration for a midcentury u-shaped kitchen/diner in Los Angeles with a submerged sink, flat-panel cabinets, white cabinets, tile countertops, blue splashback, mosaic tiled splashback, white appliances, no island, brown floors and blue worktops.

Photos by Valerie Wilcox
Expansive traditional u-shaped kitchen/diner in Toronto with a submerged sink, shaker cabinets, blue cabinets, engineered stone countertops, integrated appliances, light hardwood flooring, an island, brown floors and blue worktops.
Expansive traditional u-shaped kitchen/diner in Toronto with a submerged sink, shaker cabinets, blue cabinets, engineered stone countertops, integrated appliances, light hardwood flooring, an island, brown floors and blue worktops.

photography by james ray spahn
Photo of a medium sized rustic enclosed kitchen in Denver with a submerged sink, soapstone worktops, metallic splashback, metal splashback, integrated appliances, dark hardwood flooring, a breakfast bar, raised-panel cabinets, beige cabinets and blue worktops.
Photo of a medium sized rustic enclosed kitchen in Denver with a submerged sink, soapstone worktops, metallic splashback, metal splashback, integrated appliances, dark hardwood flooring, a breakfast bar, raised-panel cabinets, beige cabinets and blue worktops.
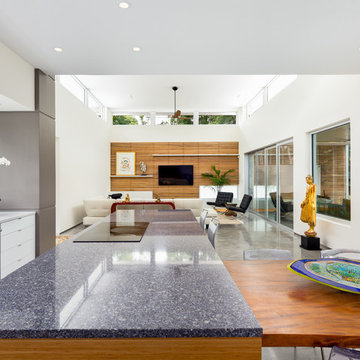
Ryan Gamma Photography
Inspiration for a large contemporary l-shaped open plan kitchen in Other with concrete flooring, a built-in sink, flat-panel cabinets, white cabinets, stainless steel appliances, an island, engineered stone countertops, glass sheet splashback, grey floors, blue worktops and a coffered ceiling.
Inspiration for a large contemporary l-shaped open plan kitchen in Other with concrete flooring, a built-in sink, flat-panel cabinets, white cabinets, stainless steel appliances, an island, engineered stone countertops, glass sheet splashback, grey floors, blue worktops and a coffered ceiling.
Kitchen with All Styles of Cabinet and Blue Worktops Ideas and Designs
1