Kitchen with an Island and Blue Floors Ideas and Designs
Sort by:Popular Today
81 - 100 of 804 photos
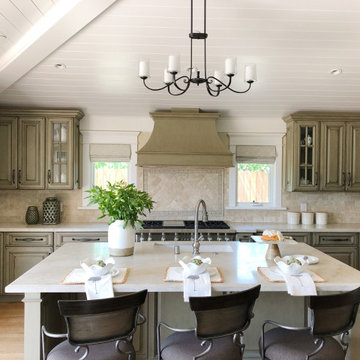
Design ideas for a classic u-shaped kitchen in Santa Barbara with a submerged sink, raised-panel cabinets, green cabinets, beige splashback, stainless steel appliances, medium hardwood flooring, an island, blue floors, beige worktops, a timber clad ceiling and a vaulted ceiling.
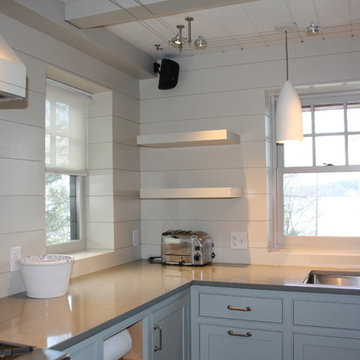
This is an example of a contemporary l-shaped kitchen in New York with a double-bowl sink, shaker cabinets, blue cabinets, engineered stone countertops, white splashback, wood splashback, stainless steel appliances, light hardwood flooring, an island and blue floors.
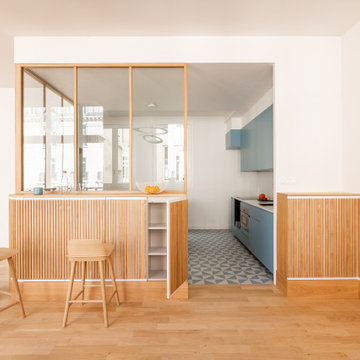
Cuisine bleue avec verrière en bois
Photo of a medium sized contemporary kitchen/diner in Paris with a submerged sink, beaded cabinets, blue cabinets, composite countertops, white splashback, stainless steel appliances, cement flooring, an island, blue floors and white worktops.
Photo of a medium sized contemporary kitchen/diner in Paris with a submerged sink, beaded cabinets, blue cabinets, composite countertops, white splashback, stainless steel appliances, cement flooring, an island, blue floors and white worktops.
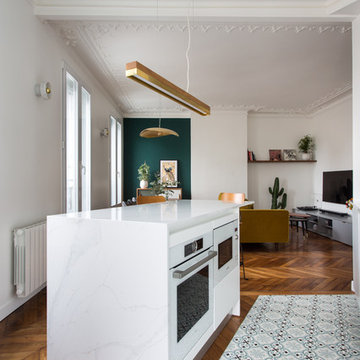
Au pied du métro Saint-Placide, ce spacieux appartement haussmannien abrite un jeune couple qui aime les belles choses.
J’ai choisi de garder les moulures et les principaux murs blancs, pour mettre des touches de bleu et de vert sapin, qui apporte de la profondeur à certains endroits de l’appartement.
La cuisine ouverte sur le salon, en marbre de Carrare blanc, accueille un ilot qui permet de travailler, cuisiner tout en profitant de la lumière naturelle.
Des touches de laiton viennent souligner quelques détails, et des meubles vintage apporter un côté stylisé, comme le buffet recyclé en meuble vasque dans la salle de bains au total look New-York rétro.
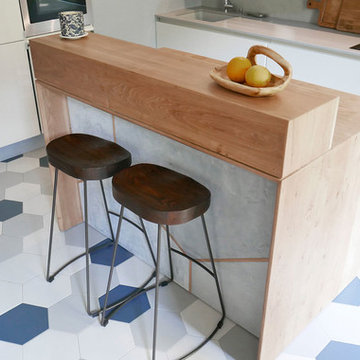
FURN
This is an example of a medium sized contemporary l-shaped kitchen/diner in Paris with beaded cabinets, white cabinets, wood worktops, ceramic flooring, an island and blue floors.
This is an example of a medium sized contemporary l-shaped kitchen/diner in Paris with beaded cabinets, white cabinets, wood worktops, ceramic flooring, an island and blue floors.
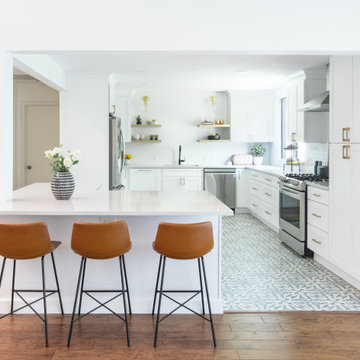
Design ideas for a large classic l-shaped open plan kitchen in Austin with a submerged sink, shaker cabinets, white cabinets, engineered stone countertops, white splashback, ceramic splashback, stainless steel appliances, cement flooring, an island, blue floors and grey worktops.
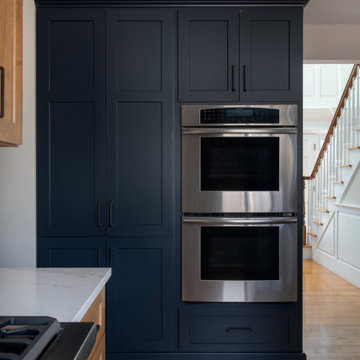
THE PROBLEM
Our client came to use with a kitchen that was outdated, didn't flow well or use space efficiently and wasn't offering the best views of their bucolic backyard. Their stately colonial home in a beautiful West Newbury neighborhood was in need of an overhaul.
THE SOLUTION
The primary focus was creating a more open and accessible L-shaped layout with oversized island and seating for 4-5 people. The appliances were relocated to optimal placements and allowed for a full 48" range, double ovens, appliances cabinetry with hidden microwave, in-island beverage center as well as dishwasher. We were even able to supplement the walk-in pantry with a free standing pantry for additional storage.
In addition to a kitchen that performed better, we also increased the amount of natural light in the space with a larger window and through use of materials and paint, such as updating the trim to white, which reflects the light throughout the space.
Rather than replace the hardwood floors, we simply refinished the existing oak floors.
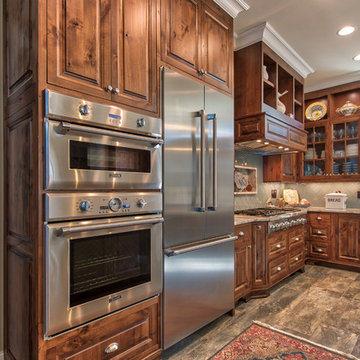
Mark Hoyle - Townville, SC
Photo of a large traditional u-shaped kitchen/diner in Other with a submerged sink, raised-panel cabinets, medium wood cabinets, quartz worktops, blue splashback, glass tiled splashback, stainless steel appliances, porcelain flooring, an island and blue floors.
Photo of a large traditional u-shaped kitchen/diner in Other with a submerged sink, raised-panel cabinets, medium wood cabinets, quartz worktops, blue splashback, glass tiled splashback, stainless steel appliances, porcelain flooring, an island and blue floors.
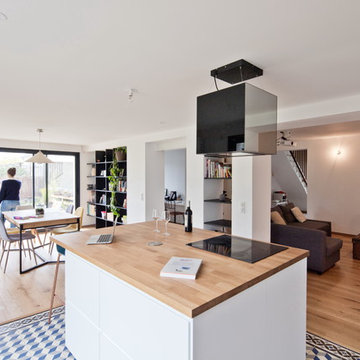
Jonathan Letoublon
Inspiration for a medium sized contemporary kitchen in Nantes with flat-panel cabinets, white cabinets, wood worktops, ceramic flooring, an island and blue floors.
Inspiration for a medium sized contemporary kitchen in Nantes with flat-panel cabinets, white cabinets, wood worktops, ceramic flooring, an island and blue floors.
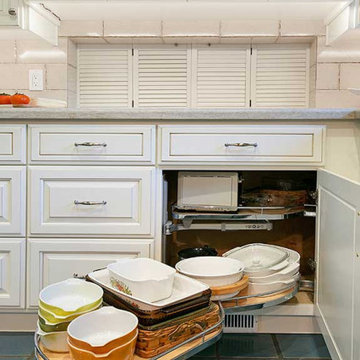
Custom corner pull-out shelving.
Inspiration for a large classic u-shaped kitchen/diner in San Francisco with a belfast sink, raised-panel cabinets, white cabinets, quartz worktops, white splashback, ceramic splashback, ceramic flooring, an island, blue floors, white worktops and stainless steel appliances.
Inspiration for a large classic u-shaped kitchen/diner in San Francisco with a belfast sink, raised-panel cabinets, white cabinets, quartz worktops, white splashback, ceramic splashback, ceramic flooring, an island, blue floors, white worktops and stainless steel appliances.
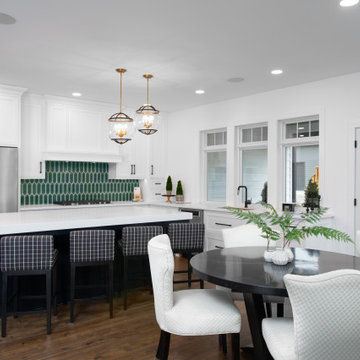
Photo of a medium sized classic galley kitchen/diner in Other with a single-bowl sink, white cabinets, green splashback, ceramic splashback, stainless steel appliances, an island, white worktops, shaker cabinets, composite countertops, medium hardwood flooring and blue floors.
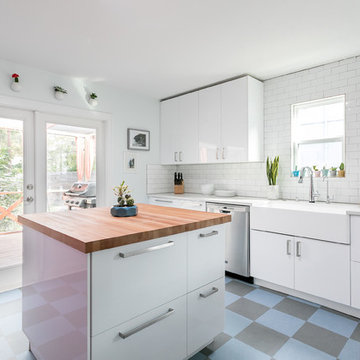
Contemporary u-shaped kitchen in Austin with a belfast sink, flat-panel cabinets, white cabinets, white splashback, metro tiled splashback, stainless steel appliances, an island and blue floors.
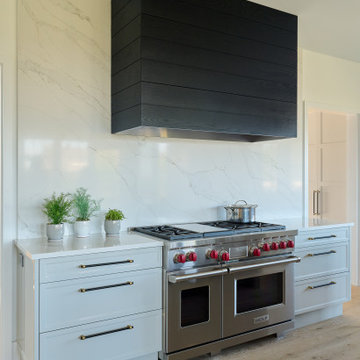
High gloss ash grey cabinetry combined with a custom, ebonized, flat-cut, red oak hood and island bring minimalist drama to this kitchen. The SubZero refrigerator/freezer integrated unit was paneled to blend seamlessly with the rest of the cabinetry. An integrated display cabinet in the same ebonized red oak adds dimension. Both the full-slab backsplash and all the countertops are Quartz, while the black and brass hardware ties all the elements together with glamour. The owner opted to incorporate walnut accessories drawers to elevate the kitchen’s intelligent design and functionality.
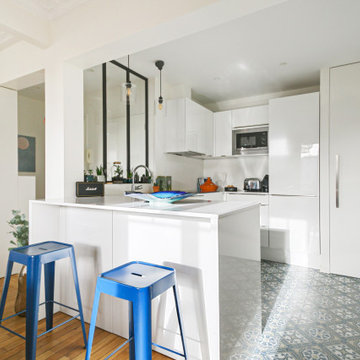
Inspiration for a medium sized contemporary u-shaped open plan kitchen in Paris with a submerged sink, beaded cabinets, white cabinets, engineered stone countertops, white splashback, integrated appliances, cement flooring, an island, blue floors and white worktops.
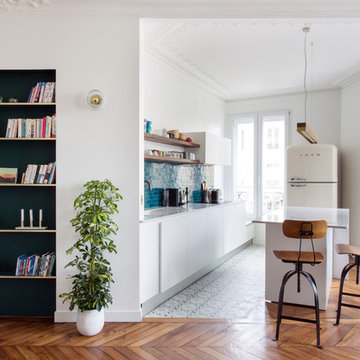
Au pied du métro Saint-Placide, ce spacieux appartement haussmannien abrite un jeune couple qui aime les belles choses.
J’ai choisi de garder les moulures et les principaux murs blancs, pour mettre des touches de bleu et de vert sapin, qui apporte de la profondeur à certains endroits de l’appartement.
La cuisine ouverte sur le salon, en marbre de Carrare blanc, accueille un ilot qui permet de travailler, cuisiner tout en profitant de la lumière naturelle.
Des touches de laiton viennent souligner quelques détails, et des meubles vintage apporter un côté stylisé, comme le buffet recyclé en meuble vasque dans la salle de bains au total look New-York rétro.
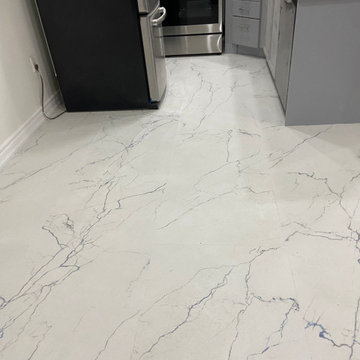
Kitchen Renovation using white blue vein large tiles, size 2 x 4 inch ceramic tiles. High end look. makes a huge difference on a budget friendly remodel project.
matching kitchen cabinets with the new flooring makes a great effect.
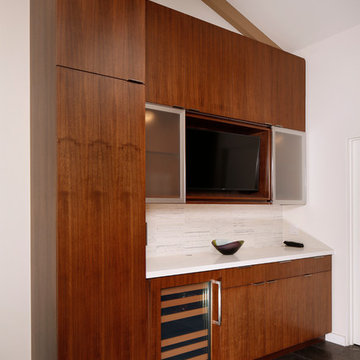
Photo ⓒ Luis de la Rosa
Inspiration for an expansive contemporary l-shaped kitchen/diner in Los Angeles with a submerged sink, flat-panel cabinets, dark wood cabinets, engineered stone countertops, white splashback, matchstick tiled splashback, stainless steel appliances, marble flooring, an island, blue floors and yellow worktops.
Inspiration for an expansive contemporary l-shaped kitchen/diner in Los Angeles with a submerged sink, flat-panel cabinets, dark wood cabinets, engineered stone countertops, white splashback, matchstick tiled splashback, stainless steel appliances, marble flooring, an island, blue floors and yellow worktops.
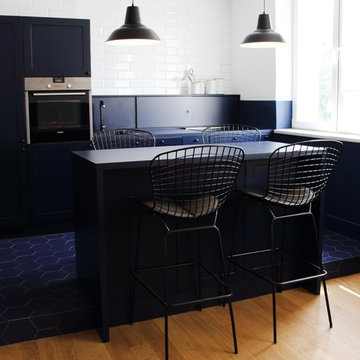
The idea was to create functional space with a bit of attitude, to reflect the owner's character. The apartment balances minimalism, industrial furniture (lamps and Bertoia chairs), white brick and kitchen in the style of a "French boulangerie".
Open kitchen and living room, painted in white and blue, are separated by the island, which serves as both kitchen table and dining space.
Bespoke furniture play an important storage role in the apartment, some of them having double functionalities, like the bench, which can be converted to a bed.
The richness of the navy color fills up the apartment, with the contrasting white and touches of mustard color giving that edgy look.
Ola Jachymiak Studio
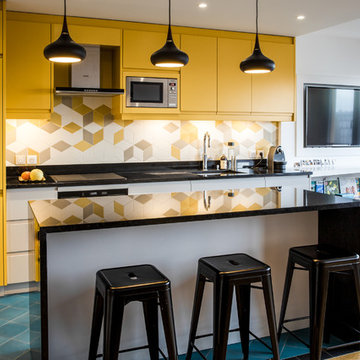
Design ideas for a medium sized scandi open plan kitchen in Paris with yellow cabinets, porcelain splashback, stainless steel appliances, ceramic flooring, an island, blue floors, black worktops, a submerged sink, flat-panel cabinets and multi-coloured splashback.

Our design process is set up to tease out what is unique about a project and a client so that we can create something peculiar to them. When we first went to see this client, we noticed that they used their fridge as a kind of notice board to put up pictures by the kids, reminders, lists, cards etc… with magnets onto the metal face of the old fridge. In their new kitchen they wanted integrated appliances and for things to be neat, but we felt these drawings and cards needed a place to be celebrated and we proposed a cork panel integrated into the cabinet fronts… the idea developed into a full band of cork, stained black to match the black front of the oven, to bind design together. It also acts as a bit of a sound absorber (important when you have 3yr old twins!) and sits over the splash back so that there is a lot of space to curate an evolving backdrop of things you might pin to it.
In this design, we wanted to design the island as big table in the middle of the room. The thing about thinking of an island like a piece of furniture in this way is that it allows light and views through and around; it all helps the island feel more delicate and elegant… and the room less taken up by island. The frame is made from solid oak and we stained it black to balance the composition with the stained cork.
The sink run is a set of floating drawers that project from the wall and the flooring continues under them - this is important because again, it makes the room feel more spacious. The full height cabinets are purposefully a calm, matt off white. We used Farrow and Ball ’School house white’… because its our favourite ‘white’ of course! All of the whitegoods are integrated into this full height run: oven, microwave, fridge, freezer, dishwasher and a gigantic pantry cupboard.
A sweet detail is the hand turned cabinet door knobs - The clients are music lovers and the knobs are enlarged versions of the volume knob from a 1970s record player.
Kitchen with an Island and Blue Floors Ideas and Designs
5