Kitchen with an Island and Blue Floors Ideas and Designs
Refine by:
Budget
Sort by:Popular Today
101 - 120 of 804 photos
Item 1 of 3

Design ideas for a large classic l-shaped kitchen/diner in New York with a built-in sink, shaker cabinets, white cabinets, soapstone worktops, white splashback, wood splashback, stainless steel appliances, painted wood flooring, an island and blue floors.
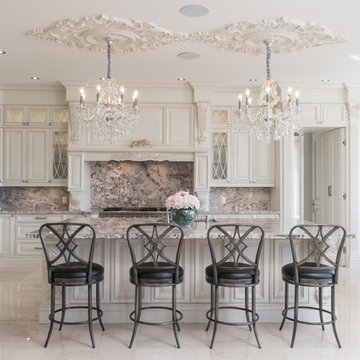
Stallone Media
Inspiration for a large traditional l-shaped kitchen/diner in Toronto with a double-bowl sink, raised-panel cabinets, beige cabinets, granite worktops, multi-coloured splashback, marble splashback, stainless steel appliances, marble flooring, an island and blue floors.
Inspiration for a large traditional l-shaped kitchen/diner in Toronto with a double-bowl sink, raised-panel cabinets, beige cabinets, granite worktops, multi-coloured splashback, marble splashback, stainless steel appliances, marble flooring, an island and blue floors.
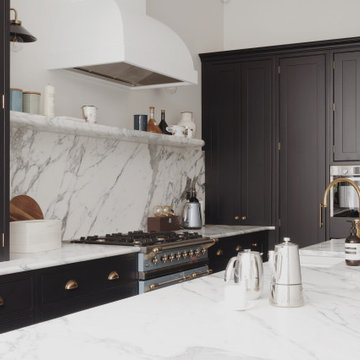
Inspiration for a medium sized traditional galley kitchen/diner in London with a belfast sink, shaker cabinets, black cabinets, marble worktops, white splashback, marble splashback, black appliances, porcelain flooring, an island, blue floors, white worktops, a vaulted ceiling and feature lighting.
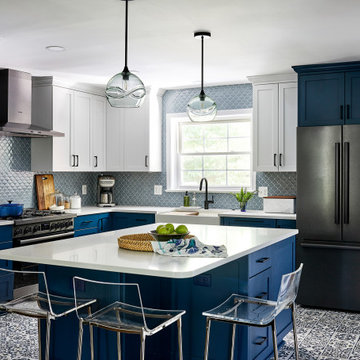
Project Developer Richard Rocco
Designer Kate Adams
Photography by Stacy Zarin Goldberg
Photo of a classic l-shaped kitchen/diner in DC Metro with a belfast sink, blue cabinets, blue splashback, black appliances, an island, blue floors and white worktops.
Photo of a classic l-shaped kitchen/diner in DC Metro with a belfast sink, blue cabinets, blue splashback, black appliances, an island, blue floors and white worktops.
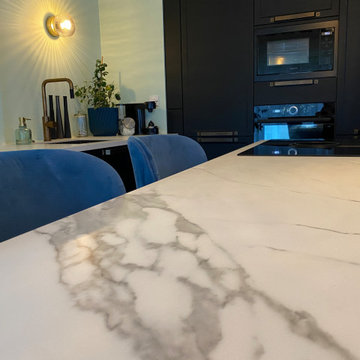
Une cuisine noire aux portes cadrées, les poignées laitons, un plan en céramique imprimé marbre... quoi de mieux ? Ce projet complet, en collaboration avec parqueteur et carreleur. Le tout pour redonner vie à une maison.
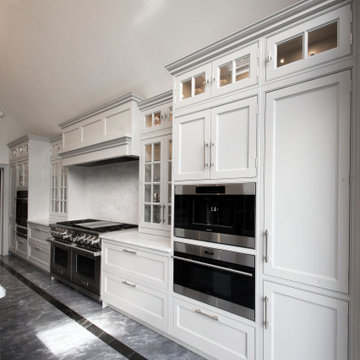
An Approved Used Kitchen via Used Kitchen Exchange.
Installed just a few years ago, the stunning Davonport Audley kitchen is an Edwardian inspired design with a fresh and modern twist.
Kitchen features hand-painted cabinetry, walnut interiors, and an incredible central island with integrated leather banquette seating for 8. This very same kitchen is currently featured on the Davonport website. This kitchen is the height of luxury and will be the crown jewel of its new home – this is a fantastic opportunity for a buyer with a large space to purchase a showstopping designer kitchen for a fraction of the original purchase price.
Fully verified by Davonport and Moneyhill Interiors, this kitchen can be added to if required. The original purchase price of the cabinetry and worktops would have been in excess of £100,000.
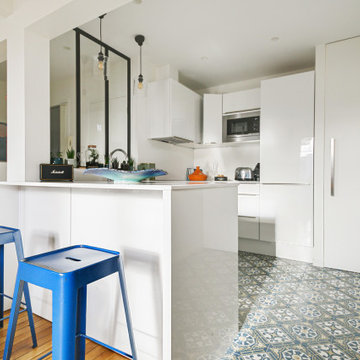
Design ideas for a medium sized modern u-shaped open plan kitchen in Paris with a submerged sink, engineered stone countertops, white splashback, integrated appliances, cement flooring, an island, blue floors, white worktops, beaded cabinets and white cabinets.
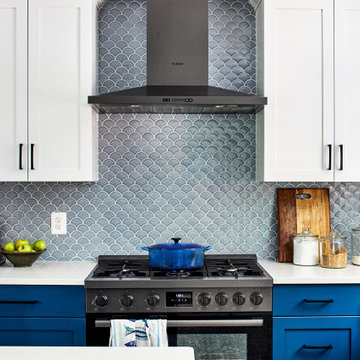
Project Developer Richard Rocco
Designer Kate Adams
Photography by Stacy Zarin Goldberg
Inspiration for a traditional l-shaped kitchen/diner in DC Metro with a belfast sink, blue cabinets, blue splashback, black appliances, an island, blue floors and white worktops.
Inspiration for a traditional l-shaped kitchen/diner in DC Metro with a belfast sink, blue cabinets, blue splashback, black appliances, an island, blue floors and white worktops.
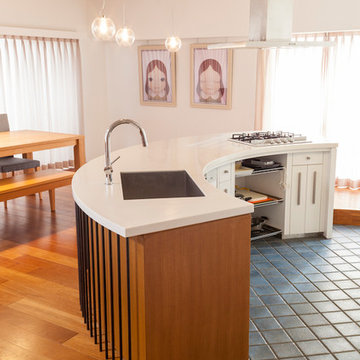
作業スペースは床を一段下げてタイルを敷いた
Design ideas for a contemporary open plan kitchen in Tokyo with a single-bowl sink, flat-panel cabinets, white cabinets, an island and blue floors.
Design ideas for a contemporary open plan kitchen in Tokyo with a single-bowl sink, flat-panel cabinets, white cabinets, an island and blue floors.
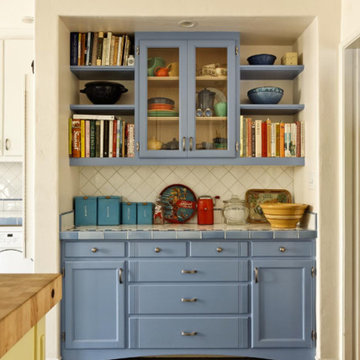
Design ideas for a medium sized classic l-shaped kitchen pantry in San Francisco with shaker cabinets, blue cabinets, tile countertops, white splashback, ceramic splashback, white appliances, terrazzo flooring, an island and blue floors.
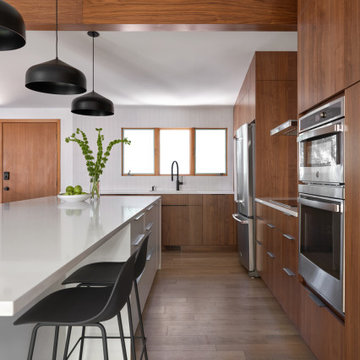
This is an example of a medium sized retro l-shaped kitchen/diner in Calgary with a double-bowl sink, flat-panel cabinets, medium wood cabinets, quartz worktops, white splashback, ceramic splashback, stainless steel appliances, vinyl flooring, an island, blue floors, white worktops and a vaulted ceiling.
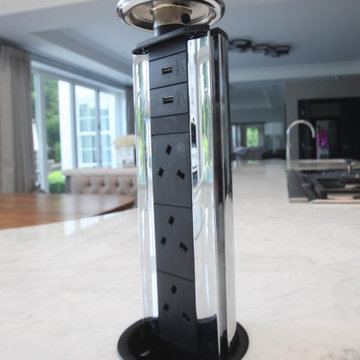
An Approved Used Kitchen via Used Kitchen Exchange.
Installed just a few years ago, the stunning Davonport Audley kitchen is an Edwardian inspired design with a fresh and modern twist.
Kitchen features hand-painted cabinetry, walnut interiors, and an incredible central island with integrated leather banquette seating for 8. This very same kitchen is currently featured on the Davonport website. This kitchen is the height of luxury and will be the crown jewel of its new home – this is a fantastic opportunity for a buyer with a large space to purchase a showstopping designer kitchen for a fraction of the original purchase price.
Fully verified by Davonport and Moneyhill Interiors, this kitchen can be added to if required. The original purchase price of the cabinetry and worktops would have been in excess of £100,000.
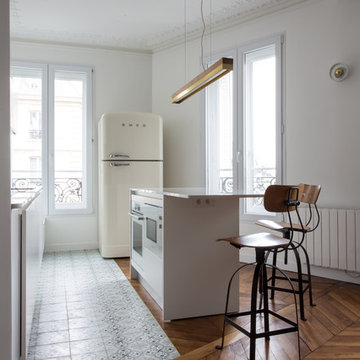
Au pied du métro Saint-Placide, ce spacieux appartement haussmannien abrite un jeune couple qui aime les belles choses.
J’ai choisi de garder les moulures et les principaux murs blancs, pour mettre des touches de bleu et de vert sapin, qui apporte de la profondeur à certains endroits de l’appartement.
La cuisine ouverte sur le salon, en marbre de Carrare blanc, accueille un ilot qui permet de travailler, cuisiner tout en profitant de la lumière naturelle.
Des touches de laiton viennent souligner quelques détails, et des meubles vintage apporter un côté stylisé, comme le buffet recyclé en meuble vasque dans la salle de bains au total look New-York rétro.
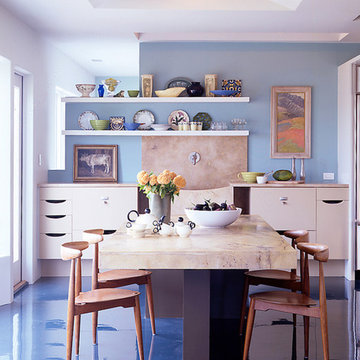
Catherine Tighe
This is an example of a modern kitchen/diner in Baltimore with flat-panel cabinets, beige cabinets, marble worktops, blue splashback, concrete flooring, an island and blue floors.
This is an example of a modern kitchen/diner in Baltimore with flat-panel cabinets, beige cabinets, marble worktops, blue splashback, concrete flooring, an island and blue floors.
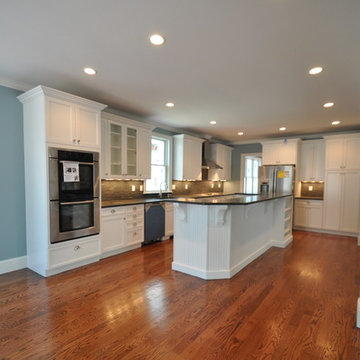
Holiday Kitchens RWH/Estate - Edgewater Square Door and 5pc Drawer Heads - Nordic. Beadboard backed two level island with corbels and framed book case.
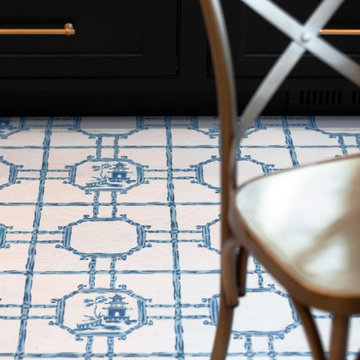
Design ideas for an expansive bohemian u-shaped kitchen/diner in Nashville with a belfast sink, beaded cabinets, black cabinets, engineered stone countertops, white splashback, ceramic splashback, integrated appliances, painted wood flooring, an island, blue floors and white worktops.
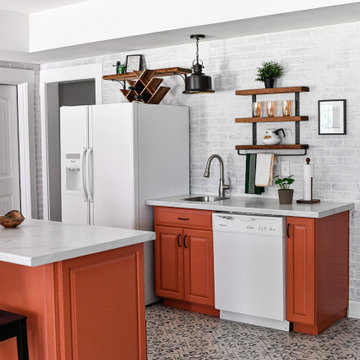
Basement kitchenette space with painted terra-cotta cabinets.
Medium sized mediterranean single-wall kitchen/diner in Atlanta with a single-bowl sink, raised-panel cabinets, orange cabinets, laminate countertops, white splashback, brick splashback, white appliances, porcelain flooring, an island, blue floors and grey worktops.
Medium sized mediterranean single-wall kitchen/diner in Atlanta with a single-bowl sink, raised-panel cabinets, orange cabinets, laminate countertops, white splashback, brick splashback, white appliances, porcelain flooring, an island, blue floors and grey worktops.
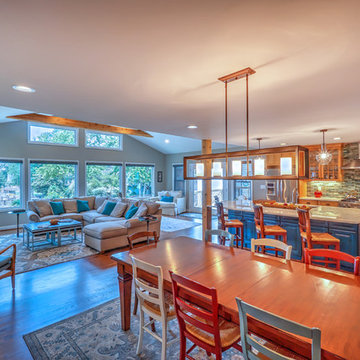
Large classic l-shaped open plan kitchen in Charlotte with a submerged sink, shaker cabinets, medium wood cabinets, concrete worktops, multi-coloured splashback, stone tiled splashback, stainless steel appliances, medium hardwood flooring, an island and blue floors.
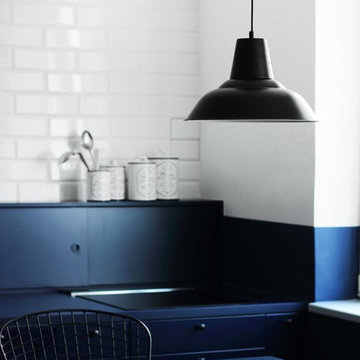
The idea was to create functional space with a bit of attitude, to reflect the owner's character. The apartment balances minimalism, industrial furniture (lamps and Bertoia chairs), white brick and kitchen in the style of a "French boulangerie".
Open kitchen and living room, painted in white and blue, are separated by the island, which serves as both kitchen table and dining space.
Bespoke furniture play an important storage role in the apartment, some of them having double functionalities, like the bench, which can be converted to a bed.
The richness of the navy color fills up the apartment, with the contrasting white and touches of mustard color giving that edgy look.
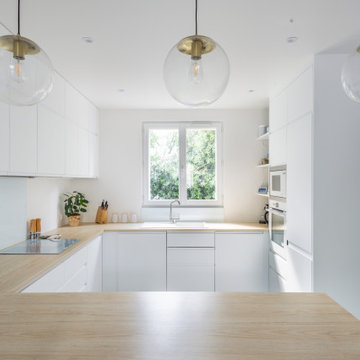
Design ideas for a large modern u-shaped kitchen/diner in Paris with a single-bowl sink, beaded cabinets, white cabinets, white splashback, white appliances, an island, blue floors and beige worktops.
Kitchen with an Island and Blue Floors Ideas and Designs
6