Kitchen with an Island and Blue Floors Ideas and Designs
Refine by:
Budget
Sort by:Popular Today
21 - 40 of 804 photos
Item 1 of 3

The former pantry closet was converted to a complete baking center with the dropped counter on the end of the island directly across from the baking center. Tucked behind the baking center is a broom closet.
Pendant lights and recessed can lights ensure there is sufficient illumination after dark.
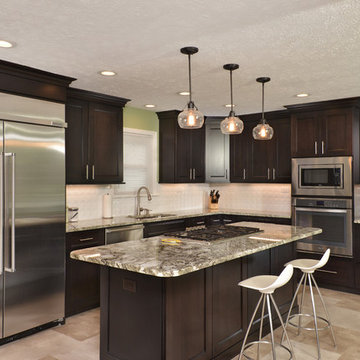
kitchen aid appliances, granite tops, Amish made cabinets, stainless steel sink, Moen faucets, oil rubbed bronze lights,
Large classic l-shaped kitchen/diner in Cleveland with a single-bowl sink, shaker cabinets, dark wood cabinets, granite worktops, white splashback, porcelain splashback, stainless steel appliances, vinyl flooring, an island and blue floors.
Large classic l-shaped kitchen/diner in Cleveland with a single-bowl sink, shaker cabinets, dark wood cabinets, granite worktops, white splashback, porcelain splashback, stainless steel appliances, vinyl flooring, an island and blue floors.
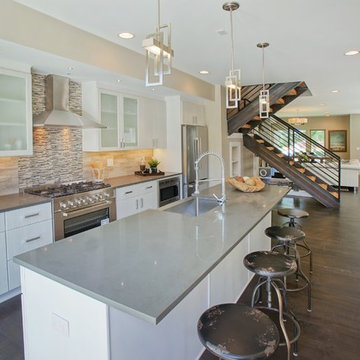
Photo of a large contemporary single-wall open plan kitchen in Denver with flat-panel cabinets, white cabinets, beige splashback, stainless steel appliances, dark hardwood flooring, an island, a belfast sink, quartz worktops, stone tiled splashback and blue floors.
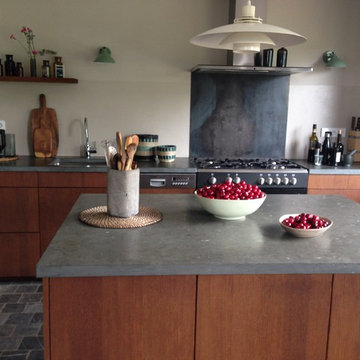
S. Dauven
Inspiration for a medium sized contemporary single-wall open plan kitchen in Cologne with a submerged sink, flat-panel cabinets, dark wood cabinets, soapstone worktops, beige splashback, stainless steel appliances, an island, blue floors and blue worktops.
Inspiration for a medium sized contemporary single-wall open plan kitchen in Cologne with a submerged sink, flat-panel cabinets, dark wood cabinets, soapstone worktops, beige splashback, stainless steel appliances, an island, blue floors and blue worktops.
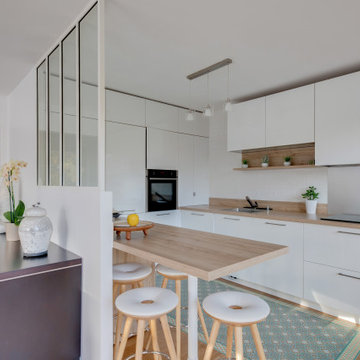
Inspiration for a scandinavian l-shaped kitchen in Paris with a single-bowl sink, beaded cabinets, white cabinets, wood worktops, white splashback, porcelain splashback, black appliances, light hardwood flooring, an island, blue floors and brown worktops.

Inspiration for an expansive bohemian u-shaped kitchen/diner in Nashville with a belfast sink, beaded cabinets, black cabinets, engineered stone countertops, white splashback, ceramic splashback, integrated appliances, painted wood flooring, an island, blue floors and white worktops.

THE PROBLEM
Our client came to use with a kitchen that was outdated, didn't flow well or use space efficiently and wasn't offering the best views of their bucolic backyard. Their stately colonial home in a beautiful West Newbury neighborhood was in need of an overhaul.
THE SOLUTION
The primary focus was creating a more open and accessible L-shaped layout with oversized island and seating for 4-5 people. The appliances were relocated to optimal placements and allowed for a full 48" range, double ovens, appliances cabinetry with hidden microwave, in-island beverage center as well as dishwasher. We were even able to supplement the walk-in pantry with a free standing pantry for additional storage.
In addition to a kitchen that performed better, we also increased the amount of natural light in the space with a larger window and through use of materials and paint, such as updating the trim to white, which reflects the light throughout the space.
Rather than replace the hardwood floors, we simply refinished the existing oak floors.

THE PROBLEM
Our client came to use with a kitchen that was outdated, didn't flow well or use space efficiently and wasn't offering the best views of their bucolic backyard. Their stately colonial home in a beautiful West Newbury neighborhood was in need of an overhaul.
THE SOLUTION
The primary focus was creating a more open and accessible L-shaped layout with oversized island and seating for 4-5 people. The appliances were relocated to optimal placements and allowed for a full 48" range, double ovens, appliances cabinetry with hidden microwave, in-island beverage center as well as dishwasher. We were even able to supplement the walk-in pantry with a free standing pantry for additional storage.
In addition to a kitchen that performed better, we also increased the amount of natural light in the space with a larger window and through use of materials and paint, such as updating the trim to white, which reflects the light throughout the space.
Rather than replace the hardwood floors, we simply refinished the existing oak floors.

Full slab backsplashes in Bistro Green carry up the pattern for a bold color statement, complimented by the white cabinetry, producing a unified and clean aesthetic.
Photo: Glenn Koslowsky
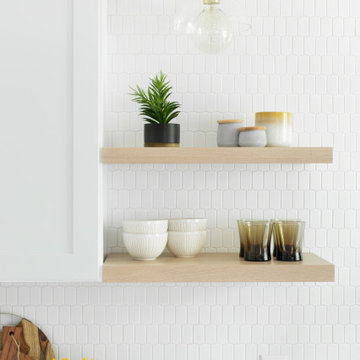
Inspiration for a large traditional l-shaped open plan kitchen in Austin with a submerged sink, shaker cabinets, white cabinets, engineered stone countertops, white splashback, ceramic splashback, stainless steel appliances, cement flooring, an island, blue floors and grey worktops.
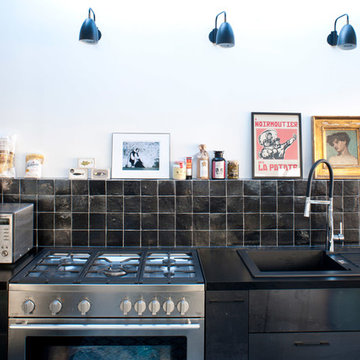
personaproduction.com : alexandre et emilie
Design ideas for a medium sized rustic single-wall enclosed kitchen in Paris with a single-bowl sink, beaded cabinets, stainless steel cabinets, composite countertops, black splashback, stainless steel appliances, cement flooring, an island and blue floors.
Design ideas for a medium sized rustic single-wall enclosed kitchen in Paris with a single-bowl sink, beaded cabinets, stainless steel cabinets, composite countertops, black splashback, stainless steel appliances, cement flooring, an island and blue floors.

Mes clients désiraient des pièces plus ouvertes et une circulation plus fluide entre la cuisine et leur salle à manger. Nous avons donc réunis les deux pièces, changé l'ensemble des meubles de la cuisine et posé un sol esprit carreaux ciment vintage.
L'ensemble des menuiseries extérieures ont été changées et sublimées par des stores sur mesure.
Côté cuisine, nous avons opté pour des meubles aux lignes pures et une crédence miroir pour apporter de la profondeur.
Pour la salle à manger, nous avons conservé les meubles mis en valeur par une suspension légère et moderne.
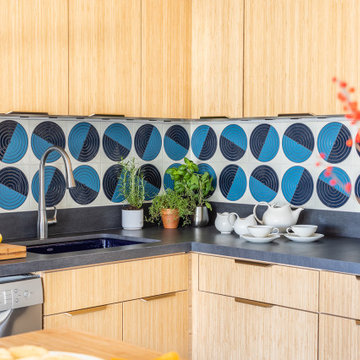
Design ideas for a small eclectic l-shaped open plan kitchen in Chicago with a submerged sink, flat-panel cabinets, light wood cabinets, composite countertops, blue splashback, ceramic splashback, stainless steel appliances, ceramic flooring, an island, blue floors and black worktops.

Réaménagement total d'un duplex de 140m2, déplacement de trémie, Création d'escalier sur mesure, menuiseries sur mesure,création de la cuisine sur mesure, rangements optimisés et intégrés, création d'ambiances... Aménagement mobilier, mise en scène...
Creation dune cuisine sur mesure, de son ilot central qui combine a la bois un espace de travail, des assises hautes pour la partie bar, ainsi qu’une reelle table a manger pour 4 personnes

Our design process is set up to tease out what is unique about a project and a client so that we can create something peculiar to them. When we first went to see this client, we noticed that they used their fridge as a kind of notice board to put up pictures by the kids, reminders, lists, cards etc… with magnets onto the metal face of the old fridge. In their new kitchen they wanted integrated appliances and for things to be neat, but we felt these drawings and cards needed a place to be celebrated and we proposed a cork panel integrated into the cabinet fronts… the idea developed into a full band of cork, stained black to match the black front of the oven, to bind design together. It also acts as a bit of a sound absorber (important when you have 3yr old twins!) and sits over the splash back so that there is a lot of space to curate an evolving backdrop of things you might pin to it.
In this design, we wanted to design the island as big table in the middle of the room. The thing about thinking of an island like a piece of furniture in this way is that it allows light and views through and around; it all helps the island feel more delicate and elegant… and the room less taken up by island. The frame is made from solid oak and we stained it black to balance the composition with the stained cork.
The sink run is a set of floating drawers that project from the wall and the flooring continues under them - this is important because again, it makes the room feel more spacious. The full height cabinets are purposefully a calm, matt off white. We used Farrow and Ball ’School house white’… because its our favourite ‘white’ of course! All of the whitegoods are integrated into this full height run: oven, microwave, fridge, freezer, dishwasher and a gigantic pantry cupboard.
A sweet detail is the hand turned cabinet door knobs - The clients are music lovers and the knobs are enlarged versions of the volume knob from a 1970s record player.

Inspiration for a large shabby-chic style galley kitchen/diner in Salt Lake City with a built-in sink, flat-panel cabinets, white cabinets, wood worktops, white appliances, concrete flooring, an island, blue floors and brown worktops.

In the heart of South West London this contemporary property had a full re-fit installing a range of bespoke concrete work to complement various spaces around the house. The kitchen features a custom island, worktop and matching splash-back. The handleless white units with brass detailing and matching Vola Taps/Accessories are complemented by the striking colour and thickness of our polished concrete.
Continuing through to the living room, there is a bespoke fire hearth and shelf counter spanning over five meters in length. Manufactured in two pieces this concrete counter enhances the feature wall with its overwhelming presence. Matching units and brass detailing combined with the same concrete thickness compliment the kitchen and keep a sense of fluidity throughout the property.
Following the brass detailing motif to the bathroom, we installed a white ‘Kern’ Kast Concrete Basin and matching bespoke shelf. The stunning combination of colours creates a bright, freshly modern space, perfect for a modern but classic bathroom.

Зона столовой отделена от гостиной перегородкой из ржавых швеллеров, которая является опорой для брутального обеденного стола со столешницей из массива карагача с необработанными краями. Стулья вокруг стола относятся к эпохе европейского минимализма 70-х годов 20 века. Были перетянуты кожей коньячного цвета под стиль дивана изготовленного на заказ. Дровяной камин, обшитый керамогранитом с текстурой ржавого металла, примыкает к исторической белоснежной печи, обращенной в зону гостиной. Кухня зонирована от зоны столовой островом с барной столешницей. Подножье бара, сформировавшееся стихийно в результате неверно в полу выведенных водорозеток, было решено превратить в ступеньку, которая является излюбленным местом детей - на ней очень удобно сидеть в маленьком возрасте. Полы гостиной выложены из массива карагача тонированного в черный цвет.
Фасады кухни выполнены в отделке микроцементом, который отлично сочетается по цветовой гамме отдельной ТВ-зоной на серой мраморной панели и другими монохромными элементами интерьера.

We bumped out the kitchen and put in a wall of windows to the expansive view. We designed a wall to both create an entry nook, and house the refrigerator and upper cabinets. A drywall enclosure was designed to give the range balance and become the focal point of the kitchen. The island was custom-wrapped in stainless steel and a cantilevered oval high eating bar was installed to again take advantage of views. We specified layers of fun lighting.
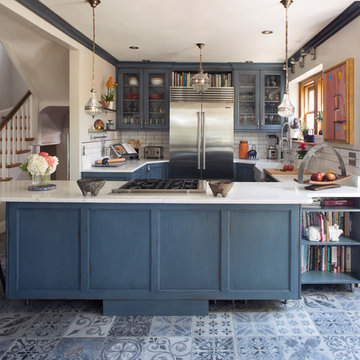
Photo of a medium sized traditional u-shaped kitchen/diner in Denver with a belfast sink, open cabinets, blue cabinets, engineered stone countertops, white splashback, metro tiled splashback, stainless steel appliances, ceramic flooring, an island, blue floors and white worktops.
Kitchen with an Island and Blue Floors Ideas and Designs
2