Kitchen with an Island and Blue Floors Ideas and Designs
Refine by:
Budget
Sort by:Popular Today
121 - 140 of 804 photos
Item 1 of 3
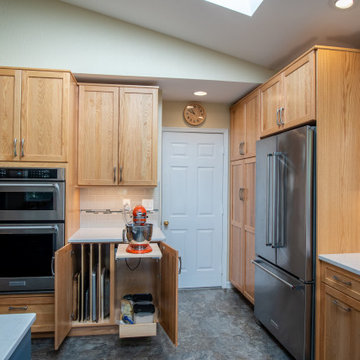
A dropped countertop at the end of the island, double wall ovens, mixer lift and tray dividers and baking supply storage comprise a dedicated baking center.
The under cabinet lighting helps make gloomy NW days more cheerful.
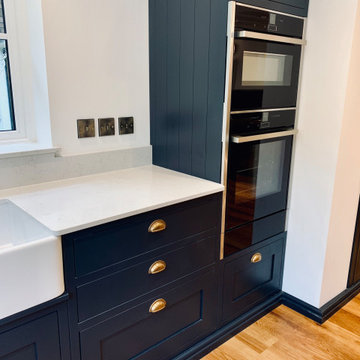
Pullman In-Frame Shaker Style Kitchen
20mm Silestone Lagoon Work Surfaces
Burnished Brass Armac Martin Handles
Designed, Supplied & Installed
Bespoke Colour - Farrow & Ball's Railings No.31
Oak Dovetailed Drawer Boxes
Seating For Up To 4 On Island
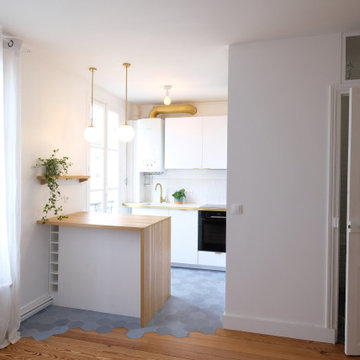
A l’origine, un couloir desservait une petite salle de douche avec WC et une petite cuisine fermée.
Nous avons redistribué l’espace en créant des toilettes indépendants, une salle de bain et une cuisine ouverte sur le salon.
Nous avons souhaité conserver le charme de l’ancien en conservant le parquet et les portes d’origine. Quelques touches de laiton ont été ajoutées pour un style rétro chic !

Our inspiration for this home was an updated and refined approach to Frank Lloyd Wright’s “Prairie-style”; one that responds well to the harsh Central Texas heat. By DESIGN we achieved soft balanced and glare-free daylighting, comfortable temperatures via passive solar control measures, energy efficiency without reliance on maintenance-intensive Green “gizmos” and lower exterior maintenance.
The client’s desire for a healthy, comfortable and fun home to raise a young family and to accommodate extended visitor stays, while being environmentally responsible through “high performance” building attributes, was met. Harmonious response to the site’s micro-climate, excellent Indoor Air Quality, enhanced natural ventilation strategies, and an elegant bug-free semi-outdoor “living room” that connects one to the outdoors are a few examples of the architect’s approach to Green by Design that results in a home that exceeds the expectations of its owners.
Photo by Mark Adams Media
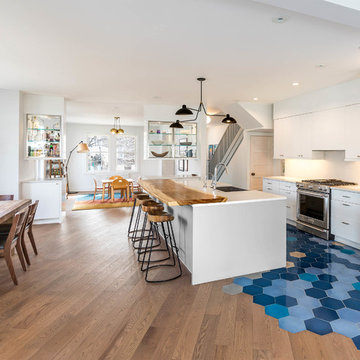
RAS Photography, Rachel Sale
Design ideas for a modern open plan kitchen in DC Metro with a belfast sink, flat-panel cabinets, white cabinets, engineered stone countertops, white splashback, stone slab splashback, stainless steel appliances, cement flooring, an island, blue floors and white worktops.
Design ideas for a modern open plan kitchen in DC Metro with a belfast sink, flat-panel cabinets, white cabinets, engineered stone countertops, white splashback, stone slab splashback, stainless steel appliances, cement flooring, an island, blue floors and white worktops.
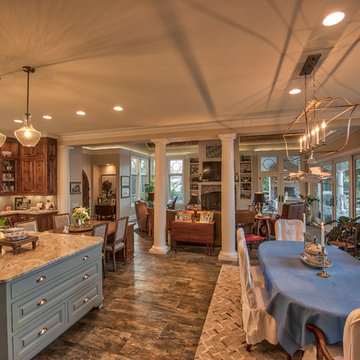
Mark Hoyle - Townville, SC
Photo of a large classic u-shaped kitchen/diner in Other with a submerged sink, raised-panel cabinets, medium wood cabinets, quartz worktops, blue splashback, glass tiled splashback, stainless steel appliances, porcelain flooring, an island and blue floors.
Photo of a large classic u-shaped kitchen/diner in Other with a submerged sink, raised-panel cabinets, medium wood cabinets, quartz worktops, blue splashback, glass tiled splashback, stainless steel appliances, porcelain flooring, an island and blue floors.

Stunning mountain side home overlooking McCall and Payette Lake. This home is 5000 SF on three levels with spacious outdoor living to take in the views. A hybrid timber frame home with hammer post trusses and copper clad windows. Super clients, a stellar lot, along with HOA and civil challenges all come together in the end to create some wonderful spaces.
Joshua Roper Photography
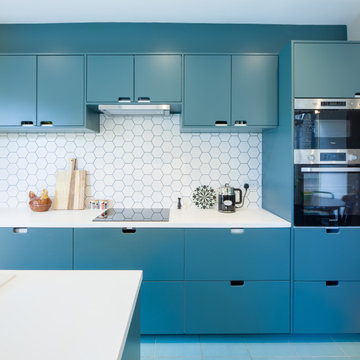
The modern kitchen is flooded with natural light, with large picture windows and a skylight installed to transform the area from a dark and uninviting space, to a bright and airy room. The galley kitchen is designed around a kitchen island finished with distinctive teal units, a fresh white worktop and white hexagonal wall tiling.
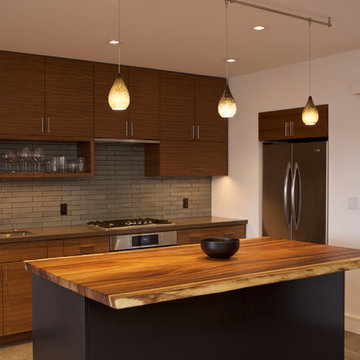
New kitchen features Heath ceramic tile backsplash and horizontal rift sawn walnut veneers. The Island has a massive slab of Acacia.
This is an example of a large modern single-wall kitchen/diner in San Francisco with a single-bowl sink, flat-panel cabinets, dark wood cabinets, engineered stone countertops, blue splashback, ceramic splashback, stainless steel appliances, ceramic flooring, an island and blue floors.
This is an example of a large modern single-wall kitchen/diner in San Francisco with a single-bowl sink, flat-panel cabinets, dark wood cabinets, engineered stone countertops, blue splashback, ceramic splashback, stainless steel appliances, ceramic flooring, an island and blue floors.
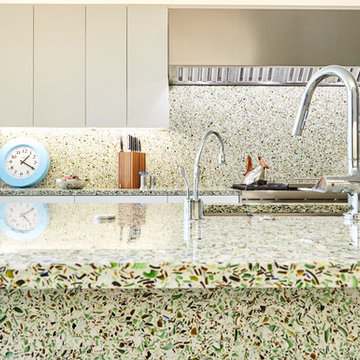
Seen from the seating area of the island, the layers of glass unfold into the design and carry the eye through the backsplash to the view of the surrounding foliage outside the large windows.
Photo: Glenn Koslowsky

This is an example of a medium sized retro l-shaped kitchen/diner in Portland with a submerged sink, flat-panel cabinets, medium wood cabinets, quartz worktops, multi-coloured splashback, glass tiled splashback, stainless steel appliances, lino flooring, an island, blue floors and white worktops.
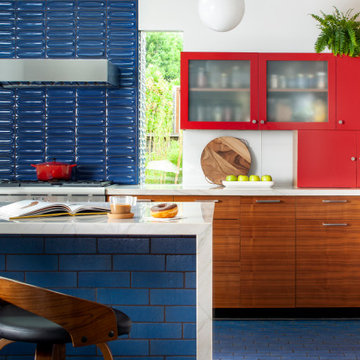
Renovation of a 1950's Eichler. As featured in Dwell Magazine.
Design by Re:modern. Photography by Helynn Ospina.
Photo of a midcentury open plan kitchen with flat-panel cabinets, medium wood cabinets, quartz worktops, white splashback, glass tiled splashback, stainless steel appliances, brick flooring, an island, blue floors, white worktops and a timber clad ceiling.
Photo of a midcentury open plan kitchen with flat-panel cabinets, medium wood cabinets, quartz worktops, white splashback, glass tiled splashback, stainless steel appliances, brick flooring, an island, blue floors, white worktops and a timber clad ceiling.
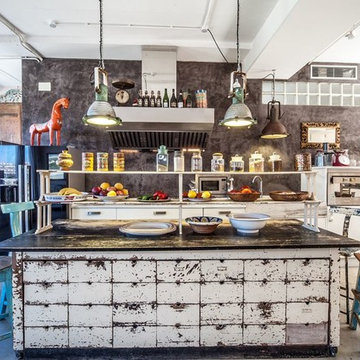
Photo of a medium sized bohemian single-wall kitchen in London with distressed cabinets, wood worktops, an island and blue floors.
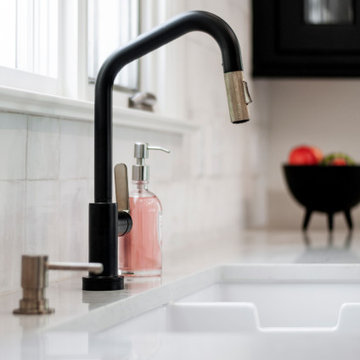
Expansive bohemian u-shaped kitchen/diner in Nashville with a belfast sink, beaded cabinets, black cabinets, engineered stone countertops, white splashback, ceramic splashback, integrated appliances, painted wood flooring, an island, blue floors and white worktops.
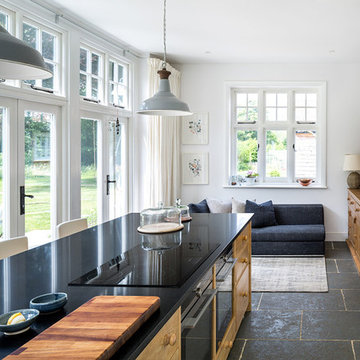
Photo of a large contemporary kitchen/diner in Devon with shaker cabinets, light wood cabinets, granite worktops, slate flooring, an island, blue floors and black worktops.
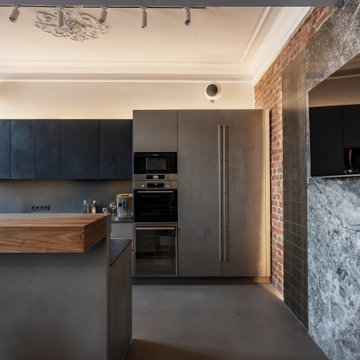
Зона столовой отделена от гостиной перегородкой из ржавых швеллеров, которая является опорой для брутального обеденного стола со столешницей из массива карагача с необработанными краями. Стулья вокруг стола относятся к эпохе европейского минимализма 70-х годов 20 века. Были перетянуты кожей коньячного цвета под стиль дивана изготовленного на заказ. Дровяной камин, обшитый керамогранитом с текстурой ржавого металла, примыкает к исторической белоснежной печи, обращенной в зону гостиной. Кухня зонирована от зоны столовой островом с барной столешницей. Подножье бара, сформировавшееся стихийно в результате неверно в полу выведенных водорозеток, было решено превратить в ступеньку, которая является излюбленным местом детей - на ней очень удобно сидеть в маленьком возрасте. Полы гостиной выложены из массива карагача тонированного в черный цвет.
Фасады кухни выполнены в отделке микроцементом, который отлично сочетается по цветовой гамме отдельной ТВ-зоной на серой мраморной панели и другими монохромными элементами интерьера.
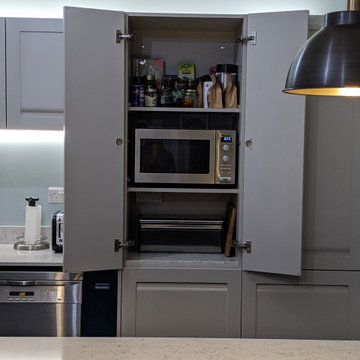
This project consisted of removing a wall and combining two rooms into one family room, creating a Kitchen/diner & living space.
The previous kitchen design & layout didn't work for the client. We listened to the clients brief and have created a kitchen design & layout which works functionally as a kitchen and brings both rooms into one.
We have used a mix of Oxford Blue & Limestone together with a marbelled Quartz top which compliments both colours. The customers choice of flooring really brings together all the colours & styles of the room.
Build by NDW Build.
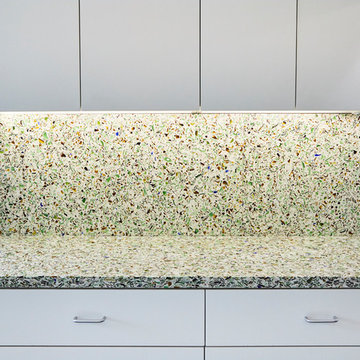
The decision to carry the Bistro Green Vetrazzo through to the full backsplash and even up into the vent hood opening was perfectly orchestrated by designer Murray Moss.
Photo: Glenn Koslowsky

Inspiration for a medium sized classic galley kitchen/diner in London with a belfast sink, shaker cabinets, black cabinets, marble worktops, white splashback, marble splashback, black appliances, porcelain flooring, an island, blue floors, white worktops, a vaulted ceiling and feature lighting.
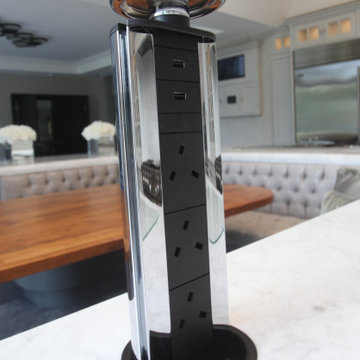
An Approved Used Kitchen via Used Kitchen Exchange.
Installed just a few years ago, the stunning Davonport Audley kitchen is an Edwardian inspired design with a fresh and modern twist.
Kitchen features hand-painted cabinetry, walnut interiors, and an incredible central island with integrated leather banquette seating for 8. This very same kitchen is currently featured on the Davonport website. This kitchen is the height of luxury and will be the crown jewel of its new home – this is a fantastic opportunity for a buyer with a large space to purchase a showstopping designer kitchen for a fraction of the original purchase price.
Fully verified by Davonport and Moneyhill Interiors, this kitchen can be added to if required. The original purchase price of the cabinetry and worktops would have been in excess of £100,000.
Kitchen with an Island and Blue Floors Ideas and Designs
7