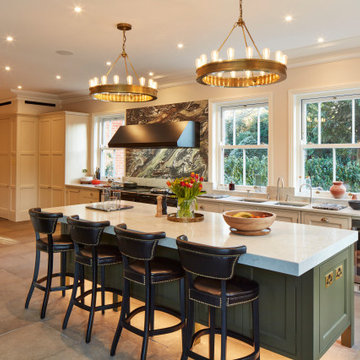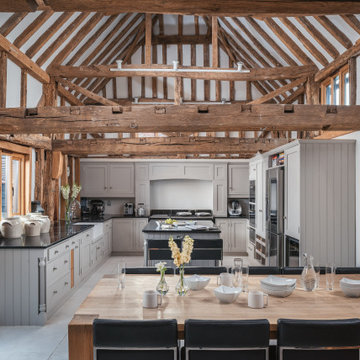Kitchen with Black Appliances and an Island Ideas and Designs
Refine by:
Budget
Sort by:Popular Today
1 - 20 of 58,022 photos
Item 1 of 3

The bulthaup kitchen in this open-plan living space needed to effortlessly link the different zones. This is a space where communication is easy, with less formal bar seating connecting the sunken lounge and outdoor entertaining, whilst the prep and cooking areas make it easy for the cook to entertain guests at the dining table.

A really stunning example of what can be achieved with our cabinetry - this kitchen has it all
Medium sized traditional u-shaped kitchen/diner in London with a submerged sink, shaker cabinets, grey cabinets, quartz worktops, white splashback, granite splashback, black appliances, medium hardwood flooring, an island, brown floors and white worktops.
Medium sized traditional u-shaped kitchen/diner in London with a submerged sink, shaker cabinets, grey cabinets, quartz worktops, white splashback, granite splashback, black appliances, medium hardwood flooring, an island, brown floors and white worktops.

Looking for a space which was perfect for entertaining and family life, the design incorporates a plentiful larder, huge fridge as well as discrete ovens and hobs. The oak waterfall nestles into the Carrera marble style quartz counter top, providing a casual eating or drinking zone.
The fluted bar stools from April and the Bear were similar to those spotted in a local bar, and also nod to the fluted glazing with in the upper units.
Two Heracleum endless chandelier from Moooi light the dining and island area. Beautiful by day and by night.
The Crofts and Assinder Sterling Brass handles provide the bling, whilst the unsealed engineered oak parquet from the Natural Wood Company gives a timeless grounding to the space.

Inspiration for a classic galley kitchen in London with a double-bowl sink, beaded cabinets, beige cabinets, multi-coloured splashback, stone slab splashback, black appliances, an island, grey floors and white worktops.

Inspiration for a large contemporary l-shaped open plan kitchen in London with a submerged sink, flat-panel cabinets, blue cabinets, quartz worktops, white splashback, engineered quartz splashback, black appliances, medium hardwood flooring, an island, white worktops and feature lighting.

Classic galley kitchen in Other with a belfast sink, shaker cabinets, blue cabinets, white splashback, stone slab splashback, black appliances, medium hardwood flooring, an island, brown floors and white worktops.

Modern handle-less kitchen with a Dekton worktop. Led Lighting used through out to create a more modern look.
Design ideas for a large contemporary single-wall kitchen/diner in Kent with an integrated sink, flat-panel cabinets, white cabinets, white splashback, glass sheet splashback, black appliances, porcelain flooring, an island, grey floors and grey worktops.
Design ideas for a large contemporary single-wall kitchen/diner in Kent with an integrated sink, flat-panel cabinets, white cabinets, white splashback, glass sheet splashback, black appliances, porcelain flooring, an island, grey floors and grey worktops.

Family kitchen area
Bohemian galley open plan kitchen in Glasgow with flat-panel cabinets, blue cabinets, grey splashback, black appliances, concrete flooring, an island, grey floors and grey worktops.
Bohemian galley open plan kitchen in Glasgow with flat-panel cabinets, blue cabinets, grey splashback, black appliances, concrete flooring, an island, grey floors and grey worktops.

A complete house renovation for an Interior Stylist and her family. Dreamy. The essence of these pieces of bespoke furniture: natural beauty, comfort, family, and love.
Custom cabinetry was designed and made for the Kitchen, Utility, Boot, Office and Family room.

For the island, we added hidden cupboard space under the seating area, for the seldom used items. Also, incorporating a drawer with a double plug and USB point. Hiding unsightly cables with the ease of charging at the same time. To complement the curved island top, we mirrored this on the ceiling to enhance a softness to the design.
To eradicate the need of an overhead extractor fan, we used a Bora Pure recirculation extractor hob. The optimal airflow offers reduced noise when used and all odours are immediately captured at surface height. Perfect when entertaining.

Photo of a large traditional grey and black galley kitchen/diner in London with a belfast sink, shaker cabinets, grey cabinets, quartz worktops, grey splashback, granite splashback, black appliances, vinyl flooring, an island, brown floors, grey worktops and feature lighting.

Design ideas for a large country u-shaped kitchen/diner in Kent with a belfast sink, recessed-panel cabinets, black appliances, an island and black worktops.

Medium sized rural enclosed kitchen in Gloucestershire with an integrated sink, shaker cabinets, green cabinets, quartz worktops, green splashback, metro tiled splashback, black appliances, dark hardwood flooring, an island, brown floors and white worktops.

A beautiful barn conversion that underwent a major renovation to be completed with a bespoke handmade kitchen. What we have here is our Classic In-Frame Shaker filling up one wall where the exposed beams are in prime position. This is where the storage is mainly and the sink area with some cooking appliances. The island is very large in size, an L-shape with plenty of storage, worktop space, a seating area, open shelves and a drinks area. A very multi-functional hub of the home perfect for all the family.
We hand-painted the cabinets in F&B Down Pipe & F&B Shaded White for a stunning two-tone combination.

The mix of white and natural wood cabinet door fronts and island surround makes this kitchen look and feel warm and welcoming.
This is an example of a medium sized contemporary grey and white single-wall open plan kitchen in London with an integrated sink, flat-panel cabinets, medium wood cabinets, composite countertops, black appliances, an island, grey worktops and feature lighting.
This is an example of a medium sized contemporary grey and white single-wall open plan kitchen in London with an integrated sink, flat-panel cabinets, medium wood cabinets, composite countertops, black appliances, an island, grey worktops and feature lighting.

Design ideas for a large classic galley open plan kitchen in Surrey with a belfast sink, beaded cabinets, green cabinets, marble worktops, brick splashback, black appliances, light hardwood flooring, an island, grey worktops, a vaulted ceiling and a feature wall.

Photo of a traditional l-shaped kitchen in Oxfordshire with a submerged sink, shaker cabinets, grey cabinets, white splashback, stone slab splashback, black appliances, light hardwood flooring, an island, beige floors and white worktops.

This House was a complete bare bones project, starting from pre planning stage to completion. The house was fully constructed out of sips panels.
Inspiration for a medium sized contemporary cream and black galley open plan kitchen in Other with flat-panel cabinets, black cabinets, granite worktops, metallic splashback, black appliances, laminate floors, an island, beige floors, black worktops, a coffered ceiling, feature lighting and a submerged sink.
Inspiration for a medium sized contemporary cream and black galley open plan kitchen in Other with flat-panel cabinets, black cabinets, granite worktops, metallic splashback, black appliances, laminate floors, an island, beige floors, black worktops, a coffered ceiling, feature lighting and a submerged sink.

A stunning smooth painted Shaker style kitchen in the complementary colours of Farrow & Ball's Elephants Breath and Pink Ground was designed and made to suit this new build home in the village of Winscombe, Somerset.
The house was designed to encourage open plan living and the kitchen with its large central island reflects this.
The island was created for the family, allowing them to meet together for a casual supper or to prepare and serve a meal for a larger gathering. The customers were keen to maximise the island surface but didn't want to loose floor space. A sturdy gallows bracket was made and painted in the same Pink Ground colour to coordinated with and to support the weight of the extra deep overhang.

Lloyd and Nicola sought a kitchen that seamlessly blended with their Edwardian home's historical charm. Their style is classic and traditional, and their primary objective was to create a warm and functional space where they could entertain and socialise. Our in-frame shaker-style cabinets are at the heart of this beautiful kitchen, painted in Little Greene’s Portland Stone.
Kitchen with Black Appliances and an Island Ideas and Designs
1