Kitchen with Ceramic Flooring and Exposed Beams Ideas and Designs
Refine by:
Budget
Sort by:Popular Today
81 - 100 of 925 photos
Item 1 of 3
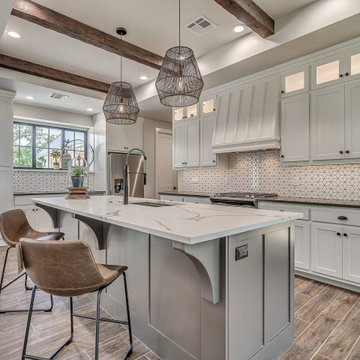
Modern farmhouse kitchen featuring modern black and white backsplash, quartz countertops, and black island pendants.
Large rural kitchen/diner in Other with a submerged sink, shaker cabinets, white cabinets, engineered stone countertops, white splashback, ceramic splashback, stainless steel appliances, ceramic flooring, an island, brown floors, white worktops and exposed beams.
Large rural kitchen/diner in Other with a submerged sink, shaker cabinets, white cabinets, engineered stone countertops, white splashback, ceramic splashback, stainless steel appliances, ceramic flooring, an island, brown floors, white worktops and exposed beams.
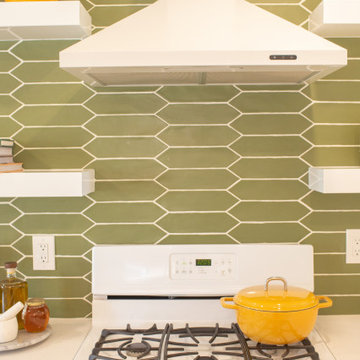
This Historic Adobe Home had a small kitchen. Removing some walls and relocating the refrigerator allowed for a new Pantry and much improved lay-out.
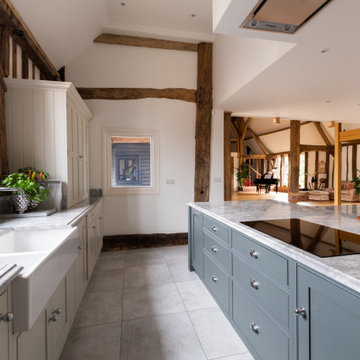
A beautiful barn conversion that underwent a major renovation to be completed with a bespoke handmade kitchen. What we have here is our Classic In-Frame Shaker filling up one wall where the exposed beams are in prime position. This is where the storage is mainly and the sink area with some cooking appliances. The island is very large in size, an L-shape with plenty of storage, worktop space, a seating area, open shelves and a drinks area. A very multi-functional hub of the home perfect for all the family.
We hand-painted the cabinets in F&B Down Pipe & F&B Shaded White for a stunning two-tone combination.
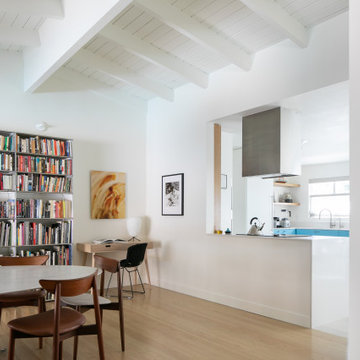
Dining Room | Kitchen
Medium sized midcentury u-shaped kitchen/diner in Los Angeles with a submerged sink, blue cabinets, engineered stone countertops, white splashback, engineered quartz splashback, integrated appliances, ceramic flooring, a breakfast bar, white floors, white worktops, exposed beams and flat-panel cabinets.
Medium sized midcentury u-shaped kitchen/diner in Los Angeles with a submerged sink, blue cabinets, engineered stone countertops, white splashback, engineered quartz splashback, integrated appliances, ceramic flooring, a breakfast bar, white floors, white worktops, exposed beams and flat-panel cabinets.
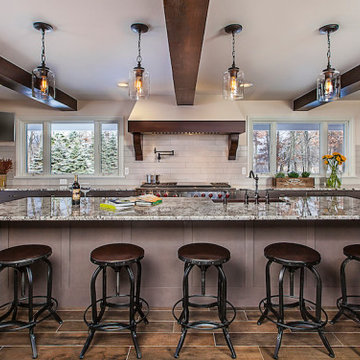
A large industrial size Wolf refrigerator is the foundation for the stone accent wall in the kitchen. Durable, easy to maintain finishes were prioritized throughout this kitchen remodel designed and built by Meadowlark. Photography by Jeff Garland.
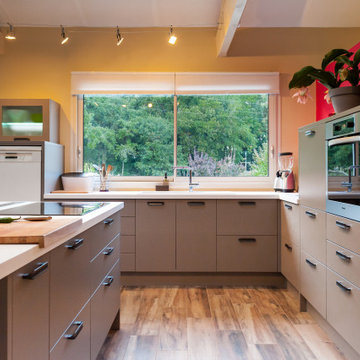
Ancienne grange rénovée pour créer un espace cuisine et salle à manger ouvert.
Design ideas for a large contemporary l-shaped kitchen/diner in Bordeaux with a submerged sink, beaded cabinets, grey cabinets, composite countertops, integrated appliances, ceramic flooring, an island, brown floors, white worktops and exposed beams.
Design ideas for a large contemporary l-shaped kitchen/diner in Bordeaux with a submerged sink, beaded cabinets, grey cabinets, composite countertops, integrated appliances, ceramic flooring, an island, brown floors, white worktops and exposed beams.
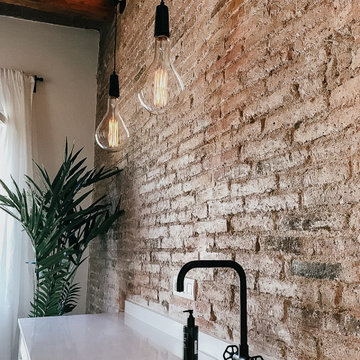
► Reforma Integral de Vivienda en Barrio de Gracia.
✓ Apeos y Refuerzos estructurales.
✓ Recuperación de "Voltas Catalanas".
✓ Fabricación de muebles de cocina a medida.
✓ Decapado de vigas de madera.
✓ Recuperación de pared de Ladrillo Visto.
✓ Restauración de pavimento hidráulico.
✓ Acondicionamiento de aire por conductos ocultos.
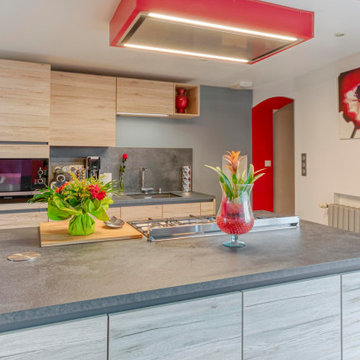
Inspiration for a large contemporary single-wall open plan kitchen in Lyon with a single-bowl sink, beaded cabinets, light wood cabinets, grey splashback, integrated appliances, ceramic flooring, an island, beige floors, grey worktops and exposed beams.
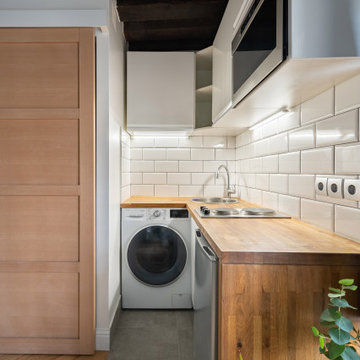
Inspiration for a small classic l-shaped open plan kitchen in Paris with a submerged sink, flat-panel cabinets, white cabinets, wood worktops, white splashback, metro tiled splashback, integrated appliances, ceramic flooring, no island, grey floors, brown worktops and exposed beams.
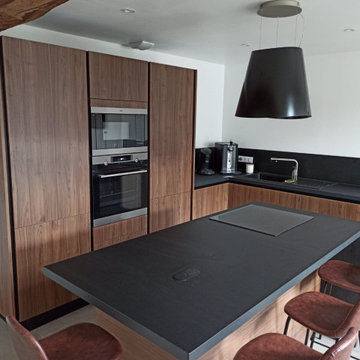
Inspiration for a medium sized industrial l-shaped open plan kitchen in Paris with a submerged sink, flat-panel cabinets, dark wood cabinets, laminate countertops, black splashback, integrated appliances, ceramic flooring, an island, grey floors, black worktops and exposed beams.

Large beach style u-shaped open plan kitchen in Miami with a submerged sink, recessed-panel cabinets, white cabinets, marble worktops, white splashback, marble splashback, stainless steel appliances, ceramic flooring, an island, white floors, white worktops and exposed beams.
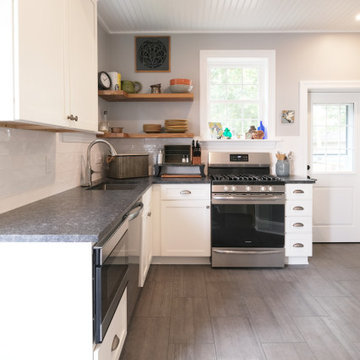
Inspiration for a small farmhouse l-shaped enclosed kitchen in Baltimore with a submerged sink, shaker cabinets, white cabinets, granite worktops, white splashback, metro tiled splashback, stainless steel appliances, ceramic flooring, no island, grey floors, black worktops and exposed beams.
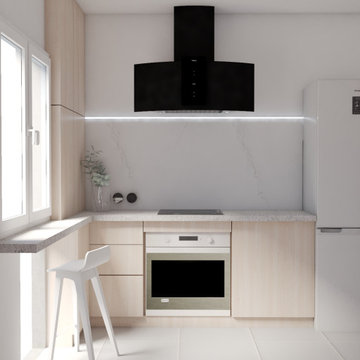
Photo of a small scandinavian enclosed kitchen in Madrid with a single-bowl sink, recessed-panel cabinets, light wood cabinets, granite worktops, white splashback, marble splashback, stainless steel appliances, ceramic flooring, no island, grey floors, white worktops and exposed beams.
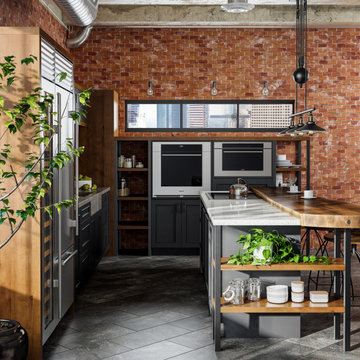
The term “industrial” evokes images of large factories with lots of machinery and moving parts. These cavernous, old brick buildings, built with steel and concrete are being rehabilitated into very desirable living spaces all over the country. Old manufacturing spaces have unique architectural elements that are often reclaimed and repurposed into what is now open residential living space. Exposed ductwork, concrete beams and columns, even the metal frame windows are considered desirable design elements that give a nod to the past.
This unique loft space is a perfect example of the rustic industrial style. The exposed beams, brick walls, and visible ductwork speak to the building’s past. Add a modern kitchen in complementing materials and you have created casual sophistication in a grand space.
Dura Supreme’s Silverton door style in Black paint coordinates beautifully with the black metal frames on the windows. Knotty Alder with a Hazelnut finish lends that rustic detail to a very sleek design. Custom metal shelving provides storage as well a visual appeal by tying all of the industrial details together.
Custom details add to the rustic industrial appeal of this industrial styled kitchen design with Dura Supreme Cabinetry.
Request a FREE Dura Supreme Brochure Packet:
http://www.durasupreme.com/request-brochure
Find a Dura Supreme Showroom near you today:
http://www.durasupreme.com/dealer-locator
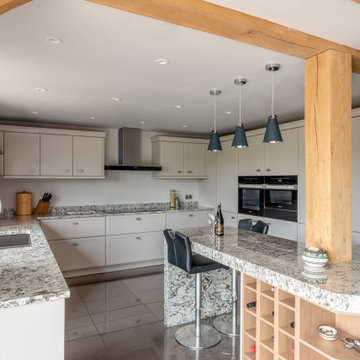
Our client wanted to merge their kitchen and utility spaces into one seamless open-plan area. The goal was to create a modern shaker kitchen that exudes sophistication and complements the beautiful natural surroundings of their Downs location. Emphasising a bright and airy atmosphere was a top priority, reflecting the spaciousness of the outdoor environment.
For this project, we selected the Nolte Torino Lac in Sahara, beautifully accented with Tavloa Oak Pinot. The Manganese Bronze handles add a subtle yet striking detail to the overall design, complementing the neutral tones of the kitchen.
To achieve the desired contrast and eye-catching appeal, we opted for the Sense Glacial Blue worksurface. Its stunning blend of aesthetics and functionality perfectly matches the modern shaker style. The 30mm thickness, along with an 80mm fully clad breakfast bar & 100mm upstands, provides a seamless and stylish finish.
When it comes to appliances, we won’t settle for anything but the best. Throughout the space, we've incorporated high-quality Miele and Siemens appliances. These trusted brands ensure top-notch performance, durability and innovative features to enhance the overall cooking and kitchen experience.
Our clients expressed the desire for a social hub within their kitchen space, with the peninsula becoming the perfect solution. With its functional design and seating options, the peninsula encourages lively conversations and creates a warm, inviting atmosphere for family and guests.
We take pride in bringing our clients' dreams to life and this modern shaker kitchen is testament to our commitment to creating spaces that inspire, captivate and enrich the heart of the home.
Love this modern shaker kitchen? We have more ideas and inspiration to spruce up your space. Check our projects page for more kitchen designs.

ARRA Interiors is a well established professional home interior solutions company comprising predominantly of a maverick group of engineers, designers, artists and dreamers who are equipped to transform a lack luster space into a dream home of yours at very affordable rates!
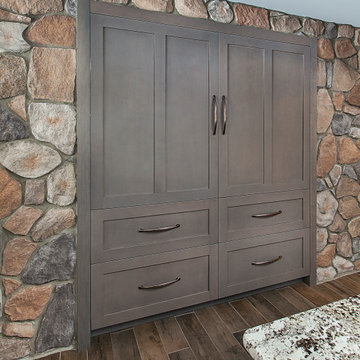
A large industrial size Wolf refrigerator is the foundation for the stone accent wall in the kitchen. Durable, easy to maintain finishes were prioritized throughout this kitchen remodel designed and built by Meadowlark. Photography by Jeff Garland.

Photo of a modern open plan kitchen in Osaka with an integrated sink, beaded cabinets, white cabinets, stainless steel worktops, white splashback, white appliances, ceramic flooring, an island, grey floors and exposed beams.
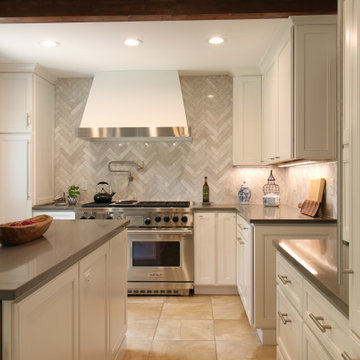
An elegant and refined remodel for a cook's kitchen.
Inspiration for a medium sized u-shaped kitchen/diner in Denver with a single-bowl sink, flat-panel cabinets, white cabinets, engineered stone countertops, grey splashback, marble splashback, stainless steel appliances, ceramic flooring, an island, beige floors, grey worktops and exposed beams.
Inspiration for a medium sized u-shaped kitchen/diner in Denver with a single-bowl sink, flat-panel cabinets, white cabinets, engineered stone countertops, grey splashback, marble splashback, stainless steel appliances, ceramic flooring, an island, beige floors, grey worktops and exposed beams.
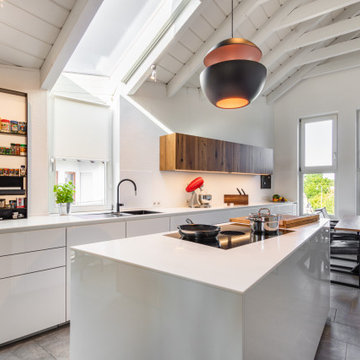
Die Kunst bei der Gestaltung dieser Küche war die Trapezform bei der Gestaltung der neuen Küche mit großem Sitzplatz Sinnvoll zu nutzen. Alle Unterschränke wurden in weißem Mattlack ausgeführt und die lange Zeile beginnt links mit einer Tiefe von 70cm und endet rechts mit 40cm. Die Kochinsel hat ebenfalls eine Trapezform. Oberschränke und Hochschränke wurden in Altholz ausgeführt.
Kitchen with Ceramic Flooring and Exposed Beams Ideas and Designs
5