Kitchen with Ceramic Flooring and Exposed Beams Ideas and Designs
Refine by:
Budget
Sort by:Popular Today
121 - 140 of 925 photos
Item 1 of 3
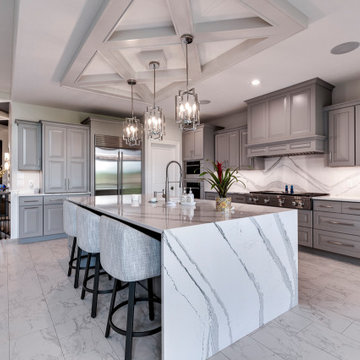
Open concept kitchen
Medium sized classic l-shaped kitchen/diner in Other with a built-in sink, raised-panel cabinets, grey cabinets, quartz worktops, white splashback, engineered quartz splashback, stainless steel appliances, ceramic flooring, an island, white floors, white worktops and exposed beams.
Medium sized classic l-shaped kitchen/diner in Other with a built-in sink, raised-panel cabinets, grey cabinets, quartz worktops, white splashback, engineered quartz splashback, stainless steel appliances, ceramic flooring, an island, white floors, white worktops and exposed beams.
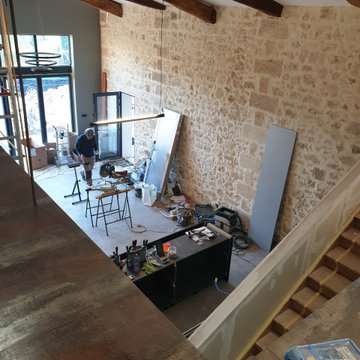
Audacieuse rénovation dans le grand St Emilionnais pour nos clients Anglophones.
Une cuisine centrale à l'esthétique minimaliste, et des matériaux de haute technologie pour cette Grange totalement réhabilitée.
L'étude d'un projet dans une pièce ouverte se considère avec son espace environnent, nous devions connaitre les proportions à donner à salle à manger, à l'espace séjour, pour ainsi travailler tout en équilibre la cuisine.
Comment se compose la pièce de vie? Comment s'effectue la circulation et la communication entre les pièces? ..Le mode de vie de nos clients ..sont autant d'informations pour rendre le projet unique et adapté!
Notre logiciel d'architecture nous permet une prévisualisation de la future cuisine. Cet outil est primordiale pour le choix esthétique du projet de cuisine, et au delà du mobilier nous accompagnons nos clients dans leurs travaux, pour le choix des peintures murales, l'harmonisation du sol, la décoration intérieur.
Nous mettons aussi nos clients en relation avec les artisans tout corps de métier, à fortiori quand nous en connaissons leur qualité de travail.
Pour nos clients les lieux sont fort en matériaux, il y a du bois aux poutres et de la pierre au mur. Le pièce est volumineuse, et beignée de cartée.
La cuisine s'impose sobre, foncée et contrastante.
Tout est mis en valeur, l'ancien et le neuf. L'équilibre rêvé pour tout courageux à la rénovation d'une grange ancienne.
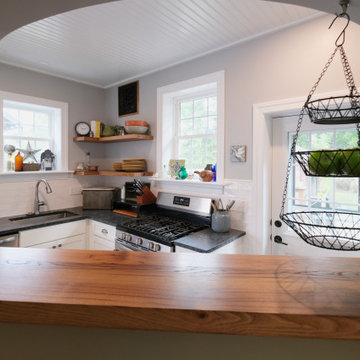
Small country l-shaped enclosed kitchen in Baltimore with a submerged sink, shaker cabinets, white cabinets, granite worktops, white splashback, metro tiled splashback, stainless steel appliances, ceramic flooring, no island, grey floors, black worktops and exposed beams.
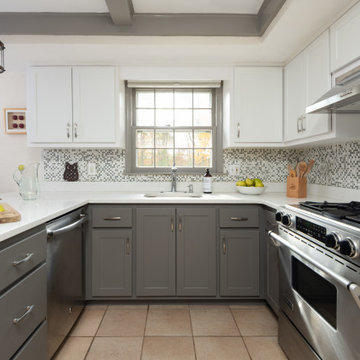
This grey and white kitchen duo is transformed with cabinet refacing. Originally trying to paint the cabinets, they quickly realized that refacing would be a more permanent and aesthetically pleasing look using the refacing method.
New quartz countertops and a mosaic backsplash complete the design. This kitchen is also more functional with a dining area, complete with bar stools. Satin nickel pulls add another textural element for a Transitional style.
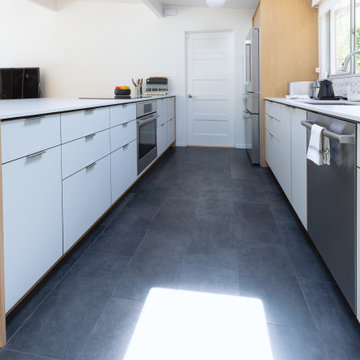
This is an example of a medium sized retro galley kitchen in San Francisco with flat-panel cabinets, grey cabinets, engineered stone countertops, ceramic flooring, grey floors, white worktops and exposed beams.
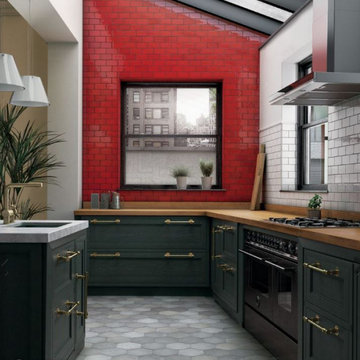
Medium sized bohemian single-wall enclosed kitchen in Brisbane with a built-in sink, green cabinets, wood worktops, grey splashback, metro tiled splashback, stainless steel appliances, ceramic flooring, an island, grey floors, brown worktops and exposed beams.
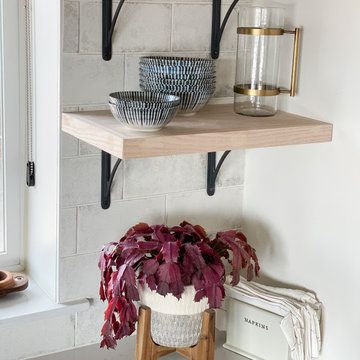
This project involved converting a dark and dated, exposed log kitchen to something lighter and more functional for a young family. We removed a cramped island and had to max out storage in other ways by adding pull out trash, pantry and utensil stations. Painting the v-groove paneling white and covering the logs with full height tile made the small space much more airy and cheerful.
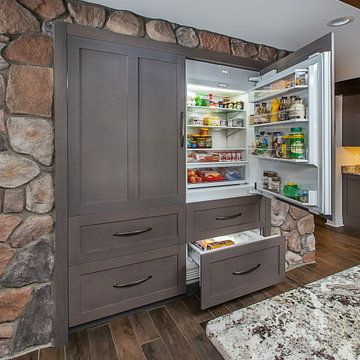
A large industrial size Wolf refrigerator is the foundation for the stone accent wall in the kitchen. Durable, easy to maintain finishes were prioritized throughout this kitchen remodel designed and built by Meadowlark. Photography by Jeff Garland.
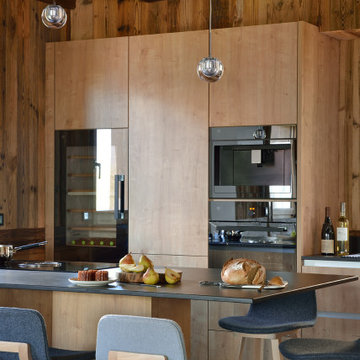
Chalet neuf à décorer, meubler, et équiper entièrement (vaisselle, linge de maion). Clé en main !
Un style contemporain, classique, élégant, luxueux était souhaité par la propriétaire.
Photographe : Erick Saillet.
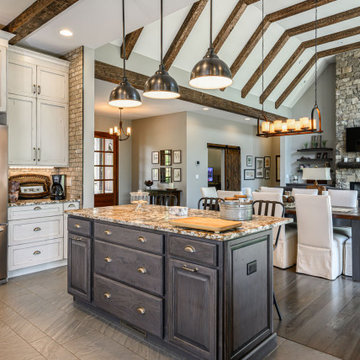
Country open plan kitchen in Other with raised-panel cabinets, distressed cabinets, granite worktops, brown splashback, brick splashback, stainless steel appliances, ceramic flooring, an island, grey floors, brown worktops and exposed beams.
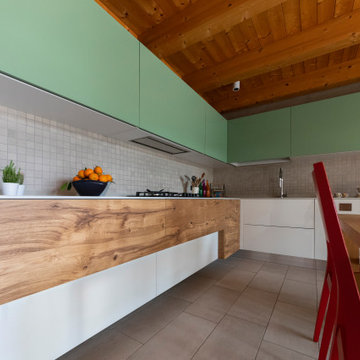
Large modern l-shaped kitchen/diner in Other with a submerged sink, green cabinets, quartz worktops, beige splashback, mosaic tiled splashback, stainless steel appliances, ceramic flooring, no island, grey floors, beige worktops and exposed beams.

This is an example of a modern open plan kitchen in Osaka with an integrated sink, beaded cabinets, white cabinets, stainless steel worktops, white splashback, white appliances, ceramic flooring, an island, grey floors and exposed beams.
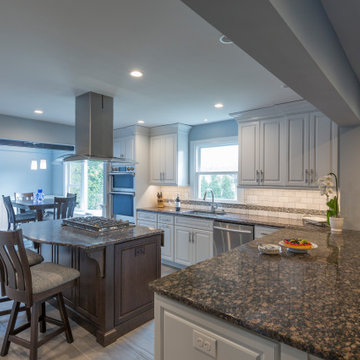
This is an example of a large contemporary l-shaped kitchen/diner in Philadelphia with a submerged sink, raised-panel cabinets, grey cabinets, granite worktops, grey splashback, marble splashback, stainless steel appliances, ceramic flooring, an island, grey floors, brown worktops and exposed beams.
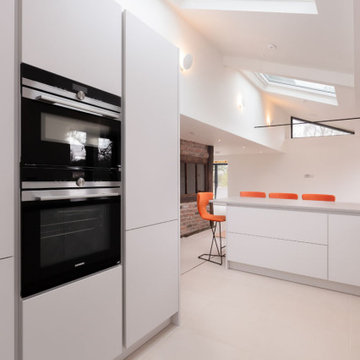
Our client wanted the kitchen to be “invisible” and blend in the room, with the main feature being the Silestone stunning wall cladding. We used a mix of Old & Ultra-Modern design to achieve this look.
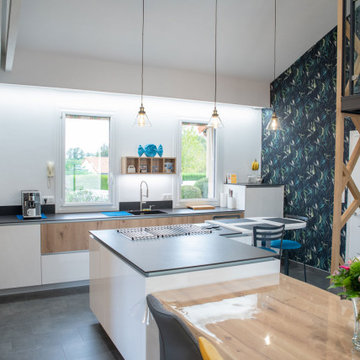
This is an example of a medium sized contemporary l-shaped open plan kitchen in Angers with an integrated sink, beaded cabinets, white cabinets, composite countertops, black splashback, black appliances, ceramic flooring, an island, black floors, black worktops and exposed beams.
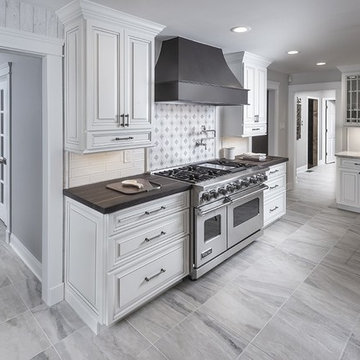
Beautiful updated kitchen with a twist of transitional and traditional features!
Photo of a large classic u-shaped kitchen/diner in Philadelphia with a belfast sink, raised-panel cabinets, white cabinets, engineered stone countertops, white splashback, metro tiled splashback, stainless steel appliances, ceramic flooring, an island, grey floors, white worktops and exposed beams.
Photo of a large classic u-shaped kitchen/diner in Philadelphia with a belfast sink, raised-panel cabinets, white cabinets, engineered stone countertops, white splashback, metro tiled splashback, stainless steel appliances, ceramic flooring, an island, grey floors, white worktops and exposed beams.
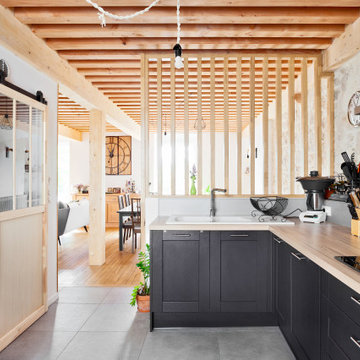
This is an example of a l-shaped kitchen in Lyon with a double-bowl sink, dark wood cabinets, laminate countertops, grey splashback, integrated appliances, ceramic flooring, no island, grey floors, brown worktops and exposed beams.
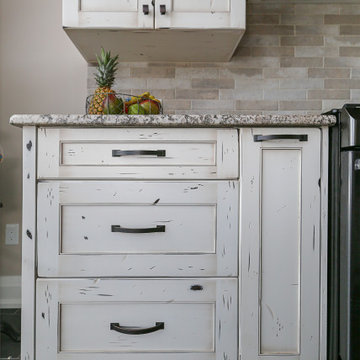
These photos show deep drawers with strong, soft-close hinges that can handle the weight of pots, pans, and glass cookware. There is a fantastic pull-out with a built-in wood knife block, conveniently placed beside the stove.
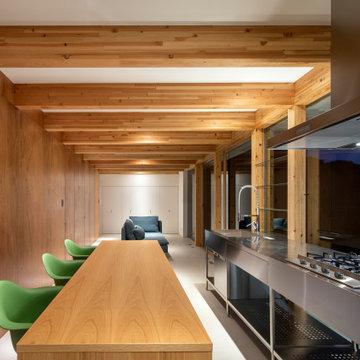
対面キッチンではなくあえて海に向けた2階キッチン。海側は床までのFIXがらすと眺望の邪魔にならないガラス棚。キッチン背面の作業台はダイニングテーブルではなく子供たちの勉強机。キッチン側は食器棚兼家電置き場。
Design ideas for a world-inspired galley kitchen in Other with open cabinets, stainless steel cabinets, stainless steel worktops, window splashback, ceramic flooring, multiple islands, beige floors, beige worktops and exposed beams.
Design ideas for a world-inspired galley kitchen in Other with open cabinets, stainless steel cabinets, stainless steel worktops, window splashback, ceramic flooring, multiple islands, beige floors, beige worktops and exposed beams.
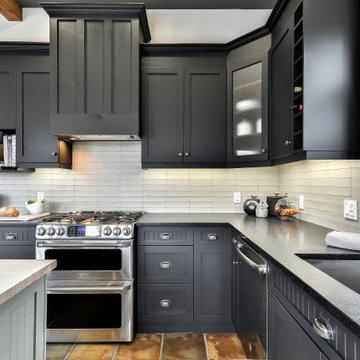
Designer Lyne Brunet
Design ideas for a medium sized classic l-shaped kitchen/diner in Montreal with a double-bowl sink, shaker cabinets, black cabinets, granite worktops, green splashback, ceramic splashback, stainless steel appliances, ceramic flooring, an island, brown floors, black worktops and exposed beams.
Design ideas for a medium sized classic l-shaped kitchen/diner in Montreal with a double-bowl sink, shaker cabinets, black cabinets, granite worktops, green splashback, ceramic splashback, stainless steel appliances, ceramic flooring, an island, brown floors, black worktops and exposed beams.
Kitchen with Ceramic Flooring and Exposed Beams Ideas and Designs
7