Kitchen with Ceramic Flooring and Exposed Beams Ideas and Designs
Refine by:
Budget
Sort by:Popular Today
141 - 160 of 925 photos
Item 1 of 3
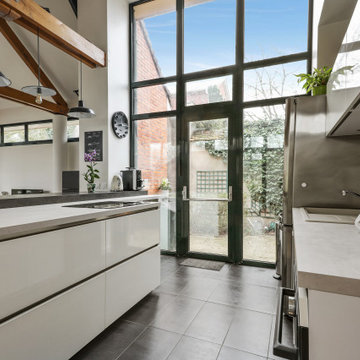
Inspiration for a large contemporary galley open plan kitchen in Paris with a submerged sink, flat-panel cabinets, white cabinets, laminate countertops, grey splashback, wood splashback, integrated appliances, ceramic flooring, an island, grey floors, grey worktops and exposed beams.
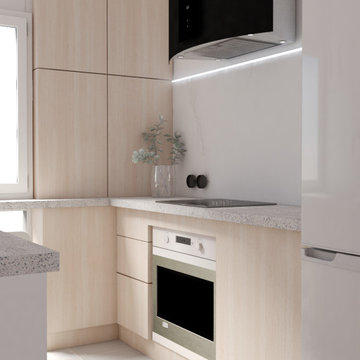
Inspiration for a small scandi enclosed kitchen in Madrid with a single-bowl sink, recessed-panel cabinets, light wood cabinets, granite worktops, white splashback, marble splashback, stainless steel appliances, ceramic flooring, no island, grey floors, white worktops and exposed beams.
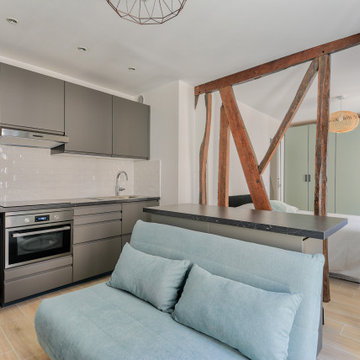
Ce studio au 3ème étage est baigné de lumière grâce à ses 2 larges fenêtres, j'y ai réalisé une rénovation complète en y créant un espace jour et un espace nuit avec un vrai lit de 140 cm, sa salle d'eau et son dressing.
La cuisine a été disposée en linéaire avec un maximum de rangements, présents également sous l'îlot.
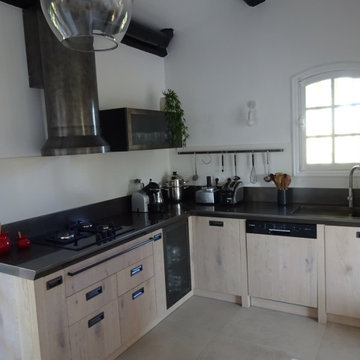
Plan en acier épaisseur 6 cm
This is an example of a medium sized industrial l-shaped open plan kitchen in Marseille with an integrated sink, flat-panel cabinets, light wood cabinets, stainless steel worktops, white splashback, ceramic splashback, black appliances, ceramic flooring, no island, beige floors, black worktops and exposed beams.
This is an example of a medium sized industrial l-shaped open plan kitchen in Marseille with an integrated sink, flat-panel cabinets, light wood cabinets, stainless steel worktops, white splashback, ceramic splashback, black appliances, ceramic flooring, no island, beige floors, black worktops and exposed beams.
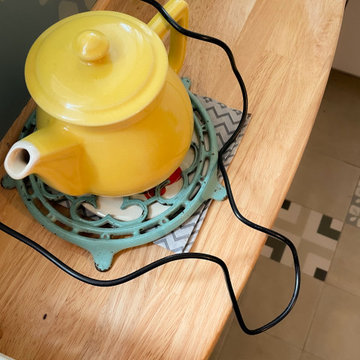
Retour dans cette petite cuisine de vacances, 2 ans après : pleine de vie et exploitée à fond !
Tout est comme neuf, le supplément d'âme en plus !
Photo of a small retro galley open plan kitchen in Other with a submerged sink, beaded cabinets, white cabinets, wood worktops, multi-coloured splashback, ceramic splashback, white appliances, ceramic flooring, a breakfast bar, beige floors and exposed beams.
Photo of a small retro galley open plan kitchen in Other with a submerged sink, beaded cabinets, white cabinets, wood worktops, multi-coloured splashback, ceramic splashback, white appliances, ceramic flooring, a breakfast bar, beige floors and exposed beams.
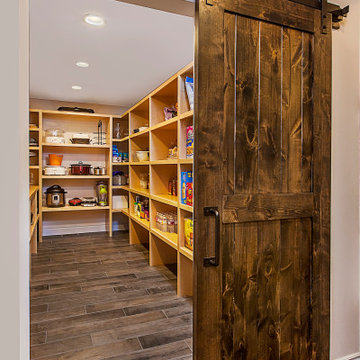
A large walk-in pantry with a sliding barn door allows for plenty of storage so the team know there is alway something to eat. Durable, easy to maintain finishes were prioritized throughout this kitchen remodel designed and built by Meadowlark. Photography by Jeff Garland.
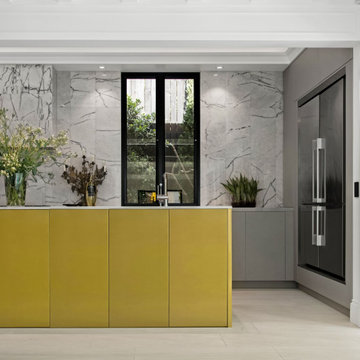
Inspiration for a large contemporary u-shaped kitchen pantry in Sunshine Coast with a submerged sink, flat-panel cabinets, grey cabinets, engineered stone countertops, white splashback, porcelain splashback, stainless steel appliances, ceramic flooring, an island, grey floors, white worktops and exposed beams.
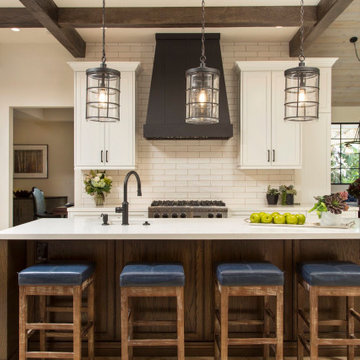
Photo of a large classic open plan kitchen in San Diego with a belfast sink, shaker cabinets, white cabinets, engineered stone countertops, white splashback, ceramic splashback, stainless steel appliances, ceramic flooring, an island, brown floors, white worktops and exposed beams.
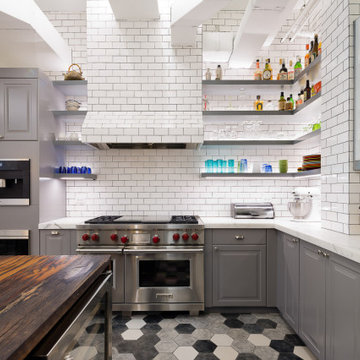
A 1900 sq. ft. family home for five in the heart of the Flatiron District. The family had strong ties to Bali, going continuously yearly. The goal was to provide them with Bali's warmth in the structured and buzzing city that is New York. The space is completely personalized; many pieces are from their collection of Balinese furniture, some of which were repurposed to make pieces like chairs and tables. The rooms called for warm tones and woods that weaved throughout the space through contrasting colors and mixed materials. A space with a story, a magical jungle juxtaposed with the modernism of the city.
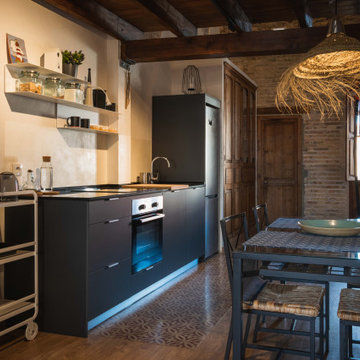
Vista de la cocina y le comedor. Modulos bajos color antracita, sin modulos altos, frontal en spatolato de cal blanca.
Design ideas for a small rustic single-wall open plan kitchen in Valencia with a submerged sink, flat-panel cabinets, black appliances, ceramic flooring, black worktops and exposed beams.
Design ideas for a small rustic single-wall open plan kitchen in Valencia with a submerged sink, flat-panel cabinets, black appliances, ceramic flooring, black worktops and exposed beams.

Una cocina pensada para cubrir altas necesidades en un espacio de reducidas dimensiones. Todo lo necesario para el día a día diseñado de forma que quede integrado en un espacio mixto de salón - estudio.
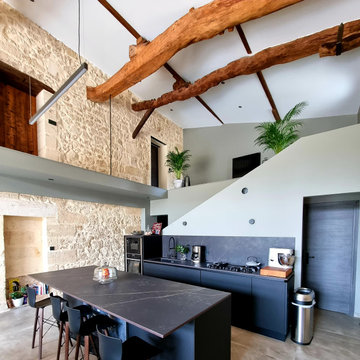
Audacieuse rénovation dans le grand St Emilionnais pour nos clients Anglophones.
Une cuisine centrale à l'esthétique minimaliste, et des matériaux de haute technologie pour cette Grange totalement réhabilitée.
L'étude d'un projet dans une pièce ouverte se considère avec son espace environnent, nous devions connaitre les proportions à donner à salle à manger, à l'espace séjour, pour ainsi travailler tout en équilibre la cuisine.
Comment se compose la pièce de vie? Comment s'effectue la circulation et la communication entre les pièces? ..Le mode de vie de nos clients ..sont autant d'informations pour rendre le projet unique et adapté!
Notre logiciel d'architecture nous permet une prévisualisation de la future cuisine. Cet outil est primordiale pour le choix esthétique du projet de cuisine, et au delà du mobilier nous accompagnons nos clients dans leurs travaux, pour le choix des peintures murales, l'harmonisation du sol, la décoration intérieur.
Nous mettons aussi nos clients en relation avec les artisans tout corps de métier, à fortiori quand nous en connaissons leur qualité de travail.
Pour nos clients les lieux sont fort en matériaux, il y a du bois aux poutres et de la pierre au mur. Le pièce est volumineuse, et beignée de cartée.
La cuisine s'impose sobre, foncée et contrastante.
Tout est mis en valeur, l'ancien et le neuf. L'équilibre rêvé pour tout courageux à la rénovation d'une grange ancienne.
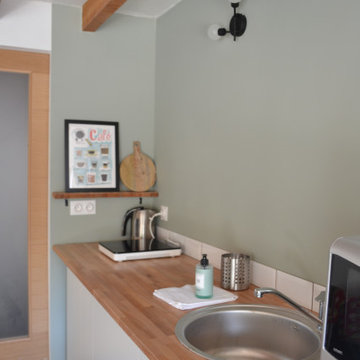
Coin cuisine discret et fonctionnel
Small mediterranean open plan kitchen in Other with a single-bowl sink, beaded cabinets, white cabinets, wood worktops, white splashback, porcelain splashback, white appliances, ceramic flooring, no island, black floors, beige worktops and exposed beams.
Small mediterranean open plan kitchen in Other with a single-bowl sink, beaded cabinets, white cabinets, wood worktops, white splashback, porcelain splashback, white appliances, ceramic flooring, no island, black floors, beige worktops and exposed beams.
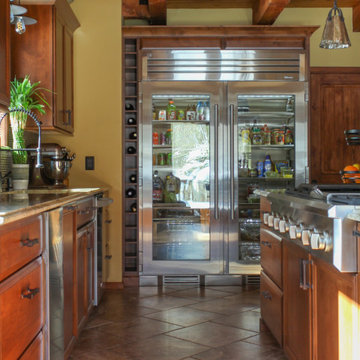
Design ideas for a large rustic l-shaped kitchen/diner in Detroit with a submerged sink, recessed-panel cabinets, medium wood cabinets, granite worktops, grey splashback, mosaic tiled splashback, stainless steel appliances, ceramic flooring, multiple islands, beige floors, beige worktops and exposed beams.

Una gran puerta corredera que separa la cocina de la zona de armarios y el acceso al cuarto de baño
Design ideas for a large urban l-shaped open plan kitchen in Valencia with a single-bowl sink, flat-panel cabinets, white cabinets, marble worktops, white splashback, ceramic splashback, stainless steel appliances, ceramic flooring, no island, blue floors, white worktops and exposed beams.
Design ideas for a large urban l-shaped open plan kitchen in Valencia with a single-bowl sink, flat-panel cabinets, white cabinets, marble worktops, white splashback, ceramic splashback, stainless steel appliances, ceramic flooring, no island, blue floors, white worktops and exposed beams.
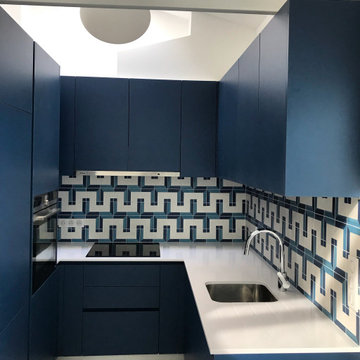
Cuisine ouverte
This is an example of a medium sized contemporary u-shaped open plan kitchen in Paris with a submerged sink, beaded cabinets, blue cabinets, quartz worktops, blue splashback, terracotta splashback, integrated appliances, no island, white worktops, ceramic flooring, beige floors and exposed beams.
This is an example of a medium sized contemporary u-shaped open plan kitchen in Paris with a submerged sink, beaded cabinets, blue cabinets, quartz worktops, blue splashback, terracotta splashback, integrated appliances, no island, white worktops, ceramic flooring, beige floors and exposed beams.
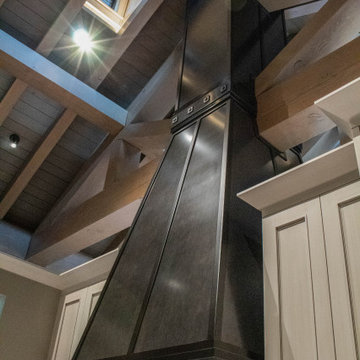
Expansive custom kitchen includes a large main kitchen, breakfast room, separate chef's kitchen, and a large walk-in pantry. Vaulted ceiling with exposed beams shows the craftsmanship of the timber framing. Custom cabinetry and metal range hoods by Ayr Cabinet Company, Nappanee. Design by InDesign, Charlevoix.
General Contracting by Martin Bros. Contracting, Inc.; Architectural Drawings by James S. Bates, Architect; Design by InDesign; Photography by Marie Martin Kinney.
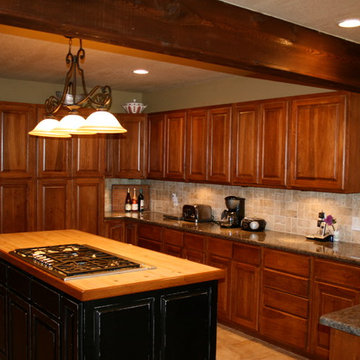
The kitchen features a custom wood island with a large cooktop and ample storage in the custom pecan cabinets.
Inspiration for a medium sized traditional u-shaped kitchen/diner in Austin with a submerged sink, shaker cabinets, medium wood cabinets, granite worktops, stone tiled splashback, stainless steel appliances, ceramic flooring, brown floors, brown worktops and exposed beams.
Inspiration for a medium sized traditional u-shaped kitchen/diner in Austin with a submerged sink, shaker cabinets, medium wood cabinets, granite worktops, stone tiled splashback, stainless steel appliances, ceramic flooring, brown floors, brown worktops and exposed beams.
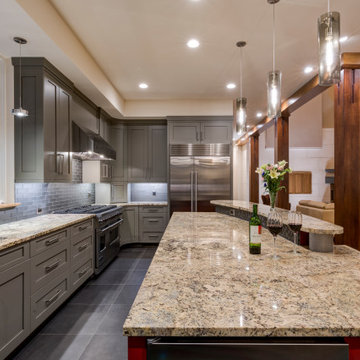
Gray Shaker Full Overlay with Custom Red Island
This is an example of a large traditional u-shaped kitchen/diner in Charlotte with a submerged sink, grey cabinets, granite worktops, grey splashback, glass tiled splashback, stainless steel appliances, ceramic flooring, an island, grey floors, white worktops and exposed beams.
This is an example of a large traditional u-shaped kitchen/diner in Charlotte with a submerged sink, grey cabinets, granite worktops, grey splashback, glass tiled splashback, stainless steel appliances, ceramic flooring, an island, grey floors, white worktops and exposed beams.
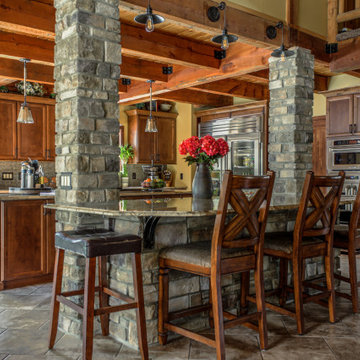
Design ideas for a large rustic l-shaped kitchen/diner in Detroit with a submerged sink, recessed-panel cabinets, medium wood cabinets, granite worktops, grey splashback, mosaic tiled splashback, stainless steel appliances, ceramic flooring, multiple islands, beige floors, beige worktops and exposed beams.
Kitchen with Ceramic Flooring and Exposed Beams Ideas and Designs
8