Kitchen with Ceramic Flooring and Exposed Beams Ideas and Designs
Refine by:
Budget
Sort by:Popular Today
161 - 180 of 925 photos
Item 1 of 3
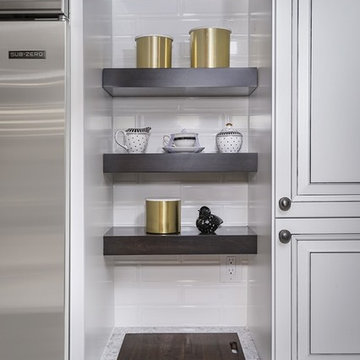
Beautiful updated kitchen with a twist of transitional and traditional features!
This is an example of a large classic u-shaped kitchen/diner in Philadelphia with a belfast sink, raised-panel cabinets, white cabinets, engineered stone countertops, white splashback, metro tiled splashback, stainless steel appliances, ceramic flooring, an island, grey floors, white worktops and exposed beams.
This is an example of a large classic u-shaped kitchen/diner in Philadelphia with a belfast sink, raised-panel cabinets, white cabinets, engineered stone countertops, white splashback, metro tiled splashback, stainless steel appliances, ceramic flooring, an island, grey floors, white worktops and exposed beams.
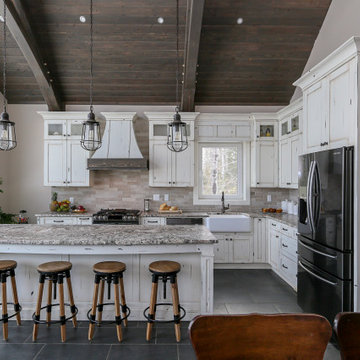
This modern farmhouse kitchen was designed with a rustic element to fit the lakefront property that is surrounded by woods. The cabinets were all hand-scraped, distressed, and burnished. The upper cabinets have seedy glass inset and match the beautiful oil rubbed bronze lights, above the island.
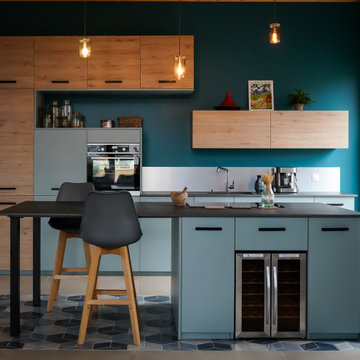
Conception et vente d'une cuisine intégrée dans le Beaujolais.
Contraste du bois avec un camaïeu de bleu pour les façades et une céramique " bleue de silk" pour le plan de travail.
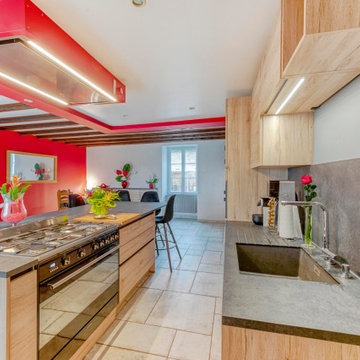
Inspiration for a large contemporary single-wall open plan kitchen in Lyon with a single-bowl sink, beaded cabinets, light wood cabinets, grey splashback, integrated appliances, ceramic flooring, an island, beige floors, grey worktops and exposed beams.
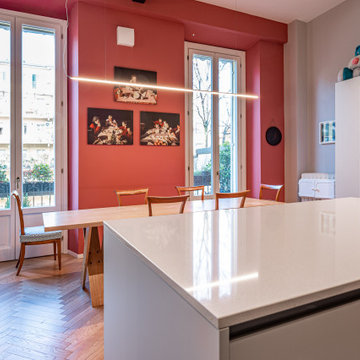
Design ideas for an expansive bohemian l-shaped enclosed kitchen in Milan with a double-bowl sink, flat-panel cabinets, beige cabinets, engineered stone countertops, beige splashback, stainless steel appliances, ceramic flooring, an island, multi-coloured floors, beige worktops and exposed beams.
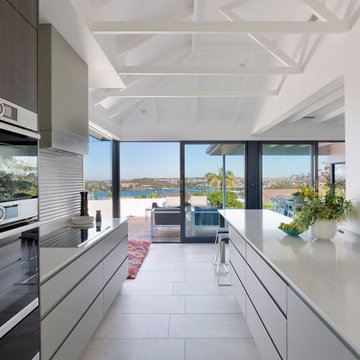
Photo of a large l-shaped kitchen/diner in Sydney with green cabinets, composite countertops, ceramic flooring, white worktops and exposed beams.
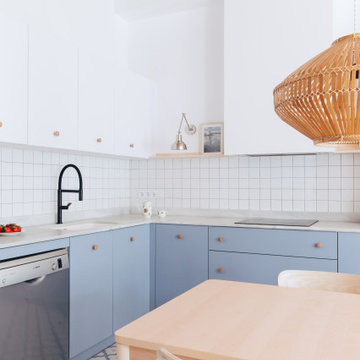
Una cocina abierta. Un espacio de la vivienda, donde conviven a la perfección Salón, Comedor y Cocina.
Photo of a large urban l-shaped open plan kitchen in Valencia with a single-bowl sink, flat-panel cabinets, white cabinets, marble worktops, white splashback, ceramic splashback, stainless steel appliances, ceramic flooring, no island, blue floors, white worktops and exposed beams.
Photo of a large urban l-shaped open plan kitchen in Valencia with a single-bowl sink, flat-panel cabinets, white cabinets, marble worktops, white splashback, ceramic splashback, stainless steel appliances, ceramic flooring, no island, blue floors, white worktops and exposed beams.
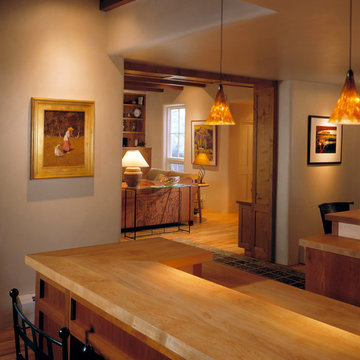
david marlowe
Photo of a large l-shaped kitchen/diner in Albuquerque with a built-in sink, shaker cabinets, medium wood cabinets, granite worktops, multi-coloured splashback, ceramic splashback, stainless steel appliances, ceramic flooring, an island, brown floors and exposed beams.
Photo of a large l-shaped kitchen/diner in Albuquerque with a built-in sink, shaker cabinets, medium wood cabinets, granite worktops, multi-coloured splashback, ceramic splashback, stainless steel appliances, ceramic flooring, an island, brown floors and exposed beams.
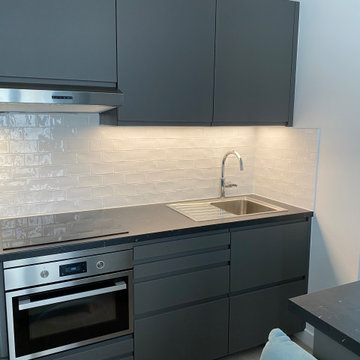
Ce studio au 3ème étage est baigné de lumière grâce à ses 2 larges fenêtres, j'y ai réalisé une rénovation complète en y créant un espace jour et un espace nuit avec un vrai lit de 140 cm, sa salle d'eau et son dressing.
La cuisine a été disposée en linéaire avec un maximum de rangements, présents également sous l'îlot.
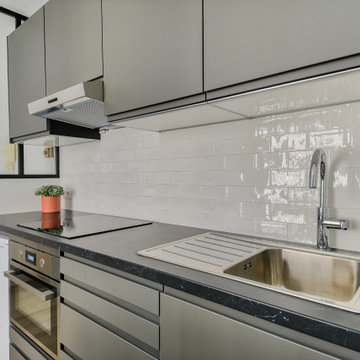
Ce studio au 3ème étage est baigné de lumière grâce à ses 2 larges fenêtres, j'y ai réalisé une rénovation complète en y créant un espace jour et un espace nuit avec un vrai lit de 140 cm, sa salle d'eau et son dressing.
La cuisine a été disposée en linéaire avec un maximum de rangements, présents également sous l'îlot.
Le plan de travail a été choisi pour son décor marbré.
La verrière permet de délimiter l'entrée.
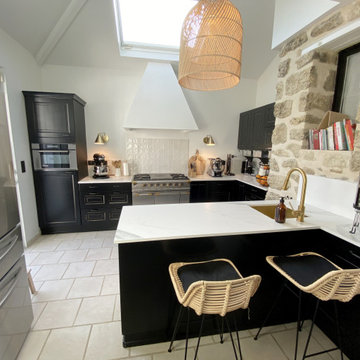
cuisine
Design ideas for a large modern u-shaped kitchen/diner in Paris with a submerged sink, flat-panel cabinets, black cabinets, quartz worktops, white splashback, engineered quartz splashback, stainless steel appliances, ceramic flooring, an island, white floors, white worktops and exposed beams.
Design ideas for a large modern u-shaped kitchen/diner in Paris with a submerged sink, flat-panel cabinets, black cabinets, quartz worktops, white splashback, engineered quartz splashback, stainless steel appliances, ceramic flooring, an island, white floors, white worktops and exposed beams.
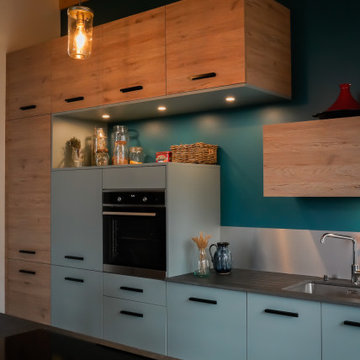
Suspensions légères.
Photo of a medium sized modern galley open plan kitchen in Lyon with an integrated sink, blue cabinets, metallic splashback, stainless steel appliances, ceramic flooring, an island, blue floors, grey worktops and exposed beams.
Photo of a medium sized modern galley open plan kitchen in Lyon with an integrated sink, blue cabinets, metallic splashback, stainless steel appliances, ceramic flooring, an island, blue floors, grey worktops and exposed beams.
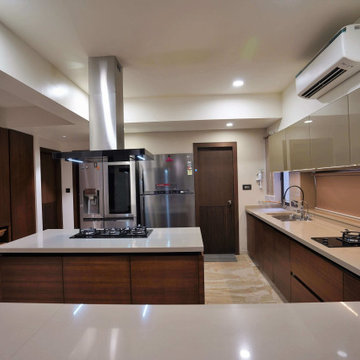
This is an example of an expansive world-inspired u-shaped kitchen pantry in Other with a double-bowl sink, flat-panel cabinets, brown cabinets, engineered stone countertops, brown splashback, matchstick tiled splashback, stainless steel appliances, ceramic flooring, multiple islands, grey floors, beige worktops and exposed beams.
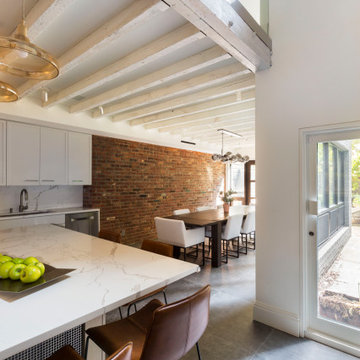
This 5,000 SF design/build townhouse was completely renovated for a new family of young professionals. The house design incorporates a new elevator, making it easier for the owners to entertain guests and friends over the 6 different levels of this urban dwelling. The kitchen and dining room are located on the garden level, adjacent to the lush backyard of the property. The garden level is connected to the 1st floor living room visually via a double height space with a balcony. A new rooftop patio was created with a kitchenette and chefs BBQ overlooking the NYC Uptown landscape. Finally one of the greatest challenges of this house was to create a full height cellar which was achieved by blasting the bedrock under the house.
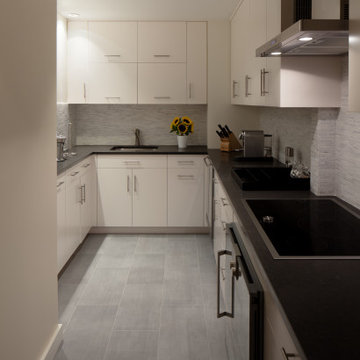
This 2250 sq. ft. space soars above New York City's Fifth Avenue overlooking the beautiful Central Park. The owner had an extensive art collection and wanted the rooms to reflect their artistic sensibility and warmth. The furnishings combined their love of modern art with their dreamy nostalgia. Many of the pieces were centered around the owner's love of contemporary furniture, many of which were created by famous furniture designer Mario Bellini. Each room tells a story, one that the owner will continue to tell throughout the years.
Featured brands include: Mario Bellini furnishings, Armani Casa, and Flos and Artemide lighting, and Venetian plaster.
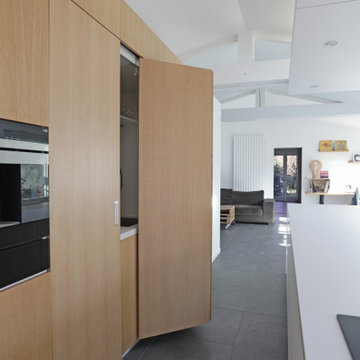
Cuisine ouverte avec un grand îlot
Design ideas for a large contemporary galley kitchen/diner in Bordeaux with a submerged sink, all styles of cabinet, light wood cabinets, engineered stone countertops, white splashback, mirror splashback, integrated appliances, ceramic flooring, an island, grey floors, white worktops and exposed beams.
Design ideas for a large contemporary galley kitchen/diner in Bordeaux with a submerged sink, all styles of cabinet, light wood cabinets, engineered stone countertops, white splashback, mirror splashback, integrated appliances, ceramic flooring, an island, grey floors, white worktops and exposed beams.
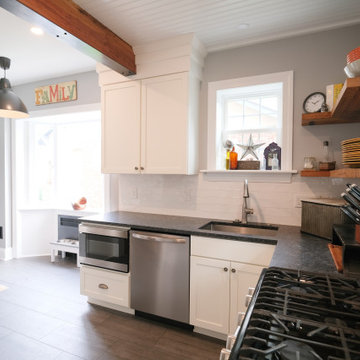
Design ideas for a small classic l-shaped enclosed kitchen in Baltimore with a submerged sink, shaker cabinets, white cabinets, granite worktops, white splashback, metro tiled splashback, stainless steel appliances, ceramic flooring, no island, grey floors, black worktops and exposed beams.
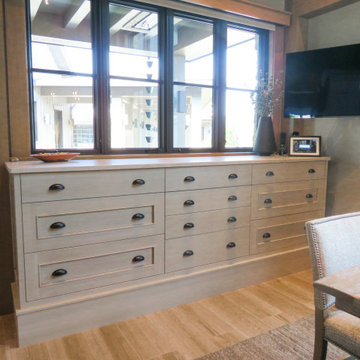
Expansive custom kitchen includes a large main kitchen, breakfast room, separate chef's kitchen, and a large walk-in pantry. Vaulted ceiling with exposed beams shows the craftsmanship of the timber framing. Custom cabinetry and metal range hoods by Ayr Cabinet Company, Nappanee. Design by InDesign, Charlevoix.
General Contracting by Martin Bros. Contracting, Inc.; Architectural Drawings by James S. Bates, Architect; Design by InDesign; Photography by Martin Bros. Contracting, Inc..
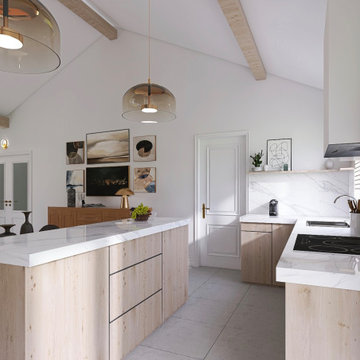
Rénovation cuisine en chêne blanchi grisé et marbre blanc.
Création ilot et meuble colonne avec coin teletravail Sablage des poutres
This is an example of a large contemporary galley open plan kitchen in Paris with an integrated sink, beaded cabinets, light wood cabinets, marble worktops, white splashback, marble splashback, integrated appliances, ceramic flooring, an island, grey floors, white worktops and exposed beams.
This is an example of a large contemporary galley open plan kitchen in Paris with an integrated sink, beaded cabinets, light wood cabinets, marble worktops, white splashback, marble splashback, integrated appliances, ceramic flooring, an island, grey floors, white worktops and exposed beams.
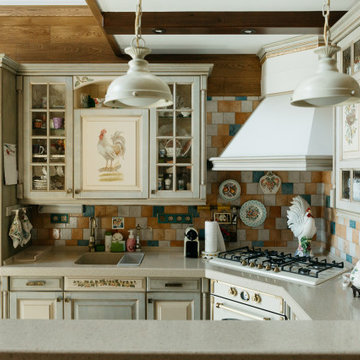
Кухня "Шато" в стиле "Прованс" из массива берёзы с ручным нанесением патины и авторской росписью фасадов.
Inspiration for a large farmhouse u-shaped kitchen/diner in Moscow with raised-panel cabinets, green cabinets, composite countertops, mosaic tiled splashback, ceramic flooring, a breakfast bar, beige worktops and exposed beams.
Inspiration for a large farmhouse u-shaped kitchen/diner in Moscow with raised-panel cabinets, green cabinets, composite countertops, mosaic tiled splashback, ceramic flooring, a breakfast bar, beige worktops and exposed beams.
Kitchen with Ceramic Flooring and Exposed Beams Ideas and Designs
9