Kitchen with Concrete Worktops and Ceramic Flooring Ideas and Designs
Refine by:
Budget
Sort by:Popular Today
41 - 60 of 739 photos
Item 1 of 3
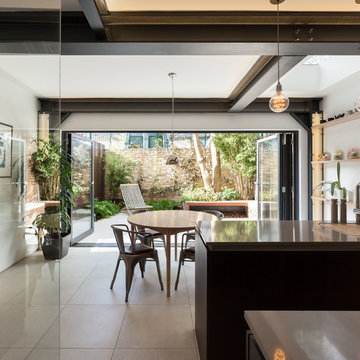
Peter Landers
This is an example of a medium sized industrial u-shaped open plan kitchen in London with an integrated sink, flat-panel cabinets, dark wood cabinets, concrete worktops, stainless steel appliances, ceramic flooring, an island, beige floors and grey worktops.
This is an example of a medium sized industrial u-shaped open plan kitchen in London with an integrated sink, flat-panel cabinets, dark wood cabinets, concrete worktops, stainless steel appliances, ceramic flooring, an island, beige floors and grey worktops.
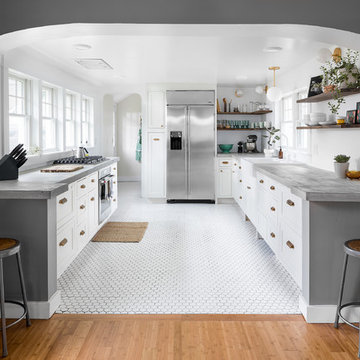
"We wanted it to be as open and bright as possible," said Spencer. "No upper cabinets, a lot of windows, bright tile, and also making it look a bit older, because it is a Craftsman house. We lived in the house and planned for a long time – to make sure that it was a smart choice to move the refrigerator, or add windows, or open up the walls."
Learn more: https://www.cliqstudios.com/gallery/clean-bright-galley-kitchen/
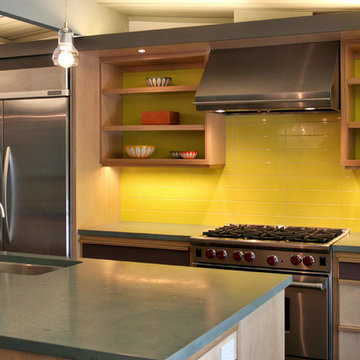
Mid Century Modern Eichler-esque Remodel using plywood cabinets and concrete countertops.
Design ideas for a midcentury kitchen/diner in San Francisco with a submerged sink, recessed-panel cabinets, light wood cabinets, concrete worktops, yellow splashback, ceramic splashback, stainless steel appliances, ceramic flooring and an island.
Design ideas for a midcentury kitchen/diner in San Francisco with a submerged sink, recessed-panel cabinets, light wood cabinets, concrete worktops, yellow splashback, ceramic splashback, stainless steel appliances, ceramic flooring and an island.
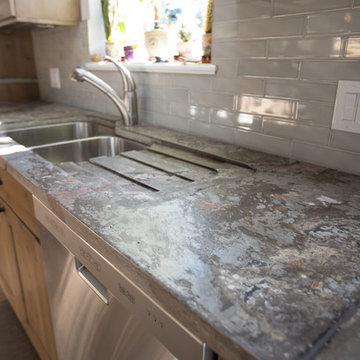
This is an example of a medium sized traditional u-shaped kitchen in DC Metro with a double-bowl sink, recessed-panel cabinets, light wood cabinets, concrete worktops, white splashback, metro tiled splashback, stainless steel appliances, ceramic flooring and a breakfast bar.
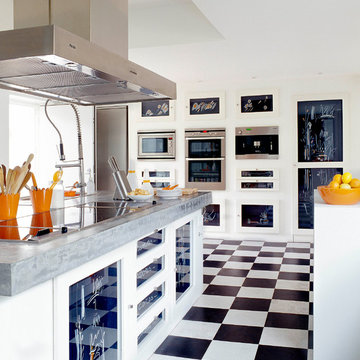
APCOR
This is an example of a medium sized contemporary l-shaped kitchen in Other with raised-panel cabinets, blue cabinets, concrete worktops, stainless steel appliances, ceramic flooring, a breakfast bar and grey worktops.
This is an example of a medium sized contemporary l-shaped kitchen in Other with raised-panel cabinets, blue cabinets, concrete worktops, stainless steel appliances, ceramic flooring, a breakfast bar and grey worktops.

Custom designed kitchen with vaulted timber frame ceiling and concrete counter tops. Wood grained ceramic tile floors, hammered copper sink, and integrated chopping block.
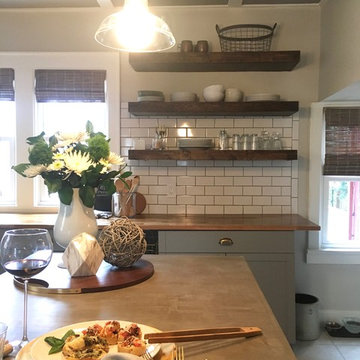
Painted bottom cabinets in Sherwin Williams "Dovetail" uppers painted in SW's "White Flour". Shelves, Island, Wood Wall, and Ceiling all fabricated by Shawn Crone. All work was designed, executed, and installed by him!
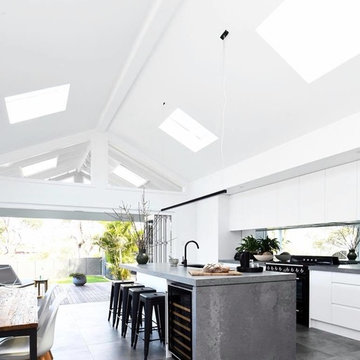
Inward Outward Photography
Inspiration for a medium sized modern single-wall open plan kitchen in Sydney with a double-bowl sink, white cabinets, concrete worktops, metallic splashback, mirror splashback, black appliances, ceramic flooring, an island, grey floors and grey worktops.
Inspiration for a medium sized modern single-wall open plan kitchen in Sydney with a double-bowl sink, white cabinets, concrete worktops, metallic splashback, mirror splashback, black appliances, ceramic flooring, an island, grey floors and grey worktops.

Medium sized urban l-shaped open plan kitchen in Orlando with a submerged sink, recessed-panel cabinets, brown cabinets, concrete worktops, red splashback, brick splashback, stainless steel appliances, ceramic flooring, an island and beige floors.
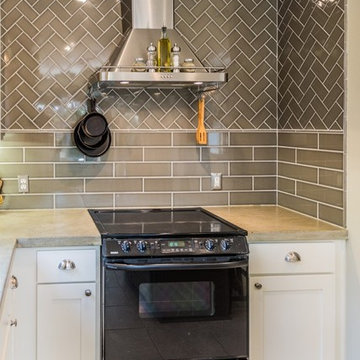
Darby Kate Photography
Inspiration for an industrial kitchen in Dallas with a double-bowl sink, flat-panel cabinets, white cabinets, concrete worktops, grey splashback, ceramic splashback, stainless steel appliances, ceramic flooring and an island.
Inspiration for an industrial kitchen in Dallas with a double-bowl sink, flat-panel cabinets, white cabinets, concrete worktops, grey splashback, ceramic splashback, stainless steel appliances, ceramic flooring and an island.
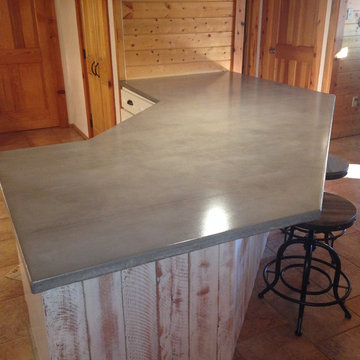
Log Cabin with White Cabinets and white subway tile, grey concrete countertops. Huge Island. Kohler White Farm Sink. Nacogdoches, East Texas, Country Home.
Great look. Sophisticated yet very comfortable and everyday usable. Low maintenance, Clean look.
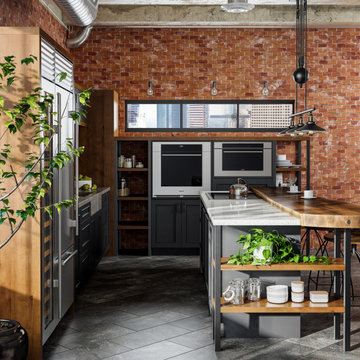
The term “industrial” evokes images of large factories with lots of machinery and moving parts. These cavernous, old brick buildings, built with steel and concrete are being rehabilitated into very desirable living spaces all over the country. Old manufacturing spaces have unique architectural elements that are often reclaimed and repurposed into what is now open residential living space. Exposed ductwork, concrete beams and columns, even the metal frame windows are considered desirable design elements that give a nod to the past.
This unique loft space is a perfect example of the rustic industrial style. The exposed beams, brick walls, and visible ductwork speak to the building’s past. Add a modern kitchen in complementing materials and you have created casual sophistication in a grand space.
Dura Supreme’s Silverton door style in Black paint coordinates beautifully with the black metal frames on the windows. Knotty Alder with a Hazelnut finish lends that rustic detail to a very sleek design. Custom metal shelving provides storage as well a visual appeal by tying all of the industrial details together.
Custom details add to the rustic industrial appeal of this industrial styled kitchen design with Dura Supreme Cabinetry.
Request a FREE Dura Supreme Brochure Packet:
http://www.durasupreme.com/request-brochure
Find a Dura Supreme Showroom near you today:
http://www.durasupreme.com/dealer-locator
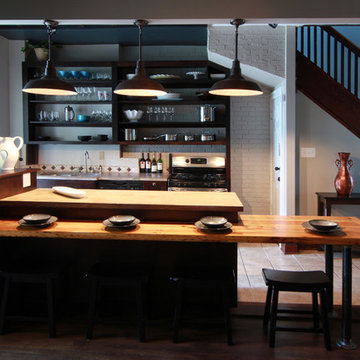
Kilic
Photo of a medium sized industrial galley open plan kitchen in DC Metro with a built-in sink, flat-panel cabinets, dark wood cabinets, concrete worktops, white splashback, ceramic splashback, stainless steel appliances, ceramic flooring and an island.
Photo of a medium sized industrial galley open plan kitchen in DC Metro with a built-in sink, flat-panel cabinets, dark wood cabinets, concrete worktops, white splashback, ceramic splashback, stainless steel appliances, ceramic flooring and an island.
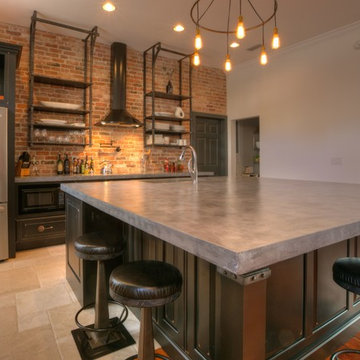
This is an example of a medium sized urban l-shaped open plan kitchen in Orlando with a submerged sink, recessed-panel cabinets, brown cabinets, concrete worktops, red splashback, brick splashback, stainless steel appliances, ceramic flooring, an island and beige floors.
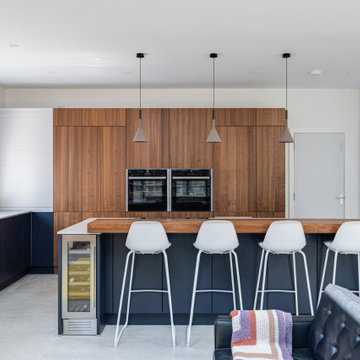
This renovation in Hitchin features Next125, the renowned German range, which is a perfect choice for a contemporary look that is stylish and sleek and built to the highest standards.
We love how the run of tall cabinets in a Walnut Veneer compliment the Indigo Blue Lacquer and mirrors the wide planked Solid Walnut breakfast bar. The Walnut reflects other pieces of furniture in the wider living space and brings the whole look together.
The integrated Neff appliances gives a smart, uncluttered finish and the Caesarstone Raw Concrete worktops are tactile and functional and provide a lovely contrast to the Walnut. Once again we are pleased to be able to include a Quooker Flex tap in Stainless Steel.
This is a fantastic living space for the whole family and we were delighted to work with them to achieve a look that works across both the kitchen and living areas.

A custom barn door was made with reclaimed wood for the pantry. A combination of roll-out trays and other accessories were installed to organize the pantry space.
Utton Photography - Greg Utton
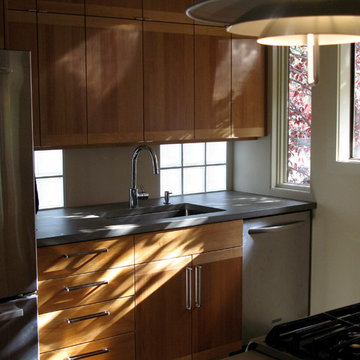
Inspiration for a small classic galley open plan kitchen in Seattle with a submerged sink, flat-panel cabinets, medium wood cabinets, concrete worktops, grey splashback, glass tiled splashback, stainless steel appliances, ceramic flooring and a breakfast bar.
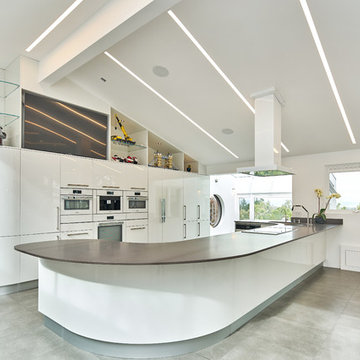
Large contemporary kitchen/diner in San Francisco with flat-panel cabinets, white cabinets, white appliances, a breakfast bar, a built-in sink, concrete worktops and ceramic flooring.

Diese Küche passt optimal zum Kunden. Er ist Jäger, sitzt gern auf dem Hochsitz, genießt den Weitblick und liebt Blockhütten.
In seinem neu gebauten Haus braucht es aber auch die nötige Portion Style. Deshalb haben wir die Küche ohne wuchtige Hängeschränke geplant. Der Weitblick durch die großen Fenster ist dadurch herrlich frei.
Die angeräucherte Eiche mit ihrer markanten Struktur wirkt freilich dunkler – aber gerade das ist es, was gewünscht wird. Dafür ist die Betonarbeitsplatte schlicht und hell. Unterteilt wird sie mit einer über 4 Meter langen Massivholzbohle aus einem Stück. Perfekt abgelagertes Holz musste es also sein, damit das Material nicht schwindet oder wirft.
Ach, und weil die Küche in den Eingangsbereich zur Garderobe hineinwächst beherbergt sie gleichzeitig auch Schuhe – wer hätte gedacht, dass eine Küche so vielseitig sein kann.
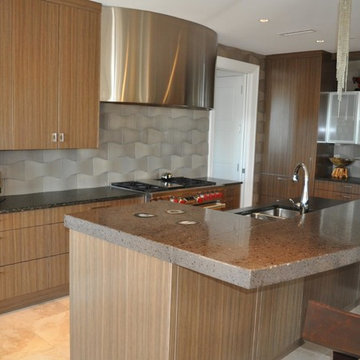
This is an example of a large u-shaped kitchen/diner in Atlanta with a double-bowl sink, light wood cabinets, concrete worktops, metallic splashback, metal splashback, stainless steel appliances, ceramic flooring and an island.
Kitchen with Concrete Worktops and Ceramic Flooring Ideas and Designs
3