Kitchen with Concrete Worktops and Ceramic Flooring Ideas and Designs
Refine by:
Budget
Sort by:Popular Today
101 - 120 of 739 photos
Item 1 of 3
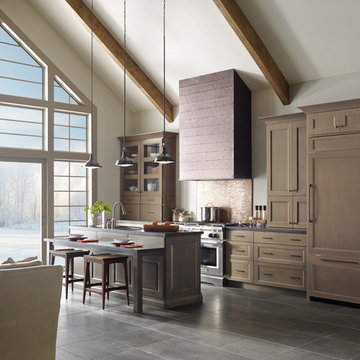
Striving for a clean aesthetic while balancing beauty and function, this kitchen exudes a timeless quality few have achieved. Two separate Decora cabinet styles - Roslyn and Maxwell - are paired together creating visual interest while the muted tones of the alder cliff and cherry shadow finishes create a soothing space in which to work in.
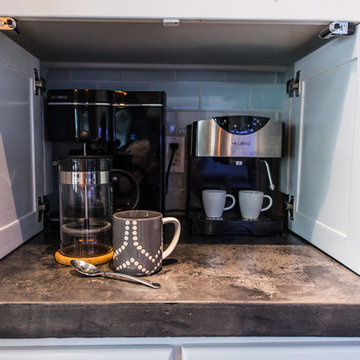
Darby Kate Photographer
This is an example of a medium sized country kitchen in Dallas with a belfast sink, flat-panel cabinets, white cabinets, concrete worktops, white splashback, glass tiled splashback, ceramic flooring and an island.
This is an example of a medium sized country kitchen in Dallas with a belfast sink, flat-panel cabinets, white cabinets, concrete worktops, white splashback, glass tiled splashback, ceramic flooring and an island.
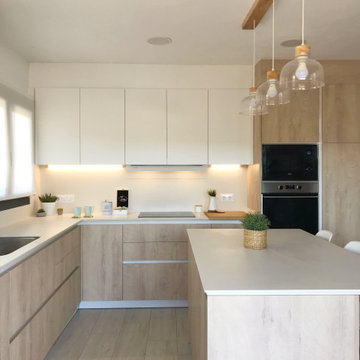
Medium sized scandinavian l-shaped kitchen/diner in Barcelona with a single-bowl sink, flat-panel cabinets, light wood cabinets, concrete worktops, beige splashback, stainless steel appliances, ceramic flooring, an island, brown floors and beige worktops.
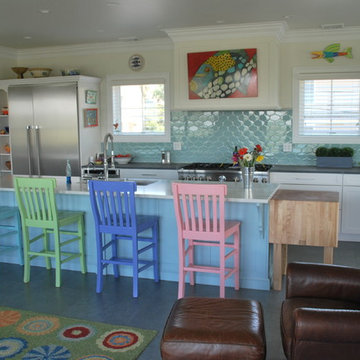
Photo of a medium sized bohemian l-shaped open plan kitchen in Bridgeport with a submerged sink, shaker cabinets, white cabinets, concrete worktops, blue splashback, ceramic splashback, stainless steel appliances, ceramic flooring, an island and grey floors.
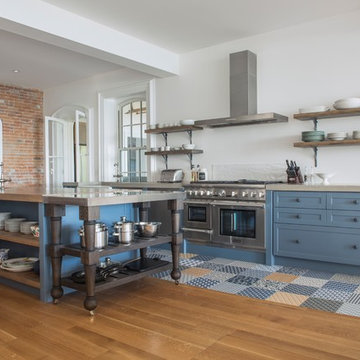
The kitchen exemplifies the mixing of traditional materials and modern fabrication techniques, in a heritage home.
Photography: Sean McBride
Large scandi single-wall open plan kitchen in Toronto with a belfast sink, shaker cabinets, blue cabinets, concrete worktops, white splashback, porcelain splashback, stainless steel appliances, ceramic flooring, an island and beige floors.
Large scandi single-wall open plan kitchen in Toronto with a belfast sink, shaker cabinets, blue cabinets, concrete worktops, white splashback, porcelain splashback, stainless steel appliances, ceramic flooring, an island and beige floors.
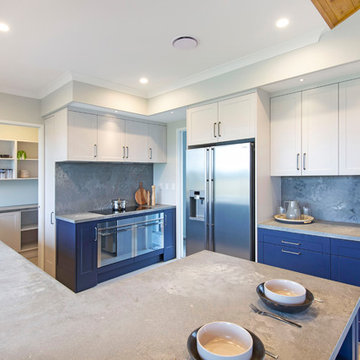
Award winning classic kitchen design with a modern edge. The use of a concrete looking bench top is complimented beautifully with the Panelform Wave Blue and Lana Grey Satin doors in our Kendal (shaker) style.
Design Credit to Stewart Scott Cabinetry (Inside Vision)
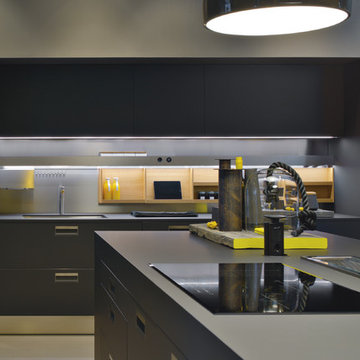
Armour is a new material with core in Kraft paper, produced using an innovative, high-pressure heat lamination process. Resistant to scratching, abrasion and acid solvents, Armour enjoys an excellent color intensity and is easy to clean, reducing surface bacteria in your kitchen.
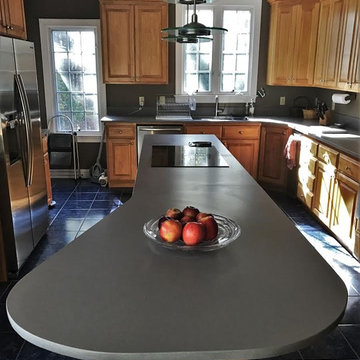
Sleek Concrete Quartz by CaesarStone
Inspiration for a medium sized classic l-shaped enclosed kitchen in Boston with a submerged sink, raised-panel cabinets, light wood cabinets, concrete worktops, stainless steel appliances, ceramic flooring and an island.
Inspiration for a medium sized classic l-shaped enclosed kitchen in Boston with a submerged sink, raised-panel cabinets, light wood cabinets, concrete worktops, stainless steel appliances, ceramic flooring and an island.
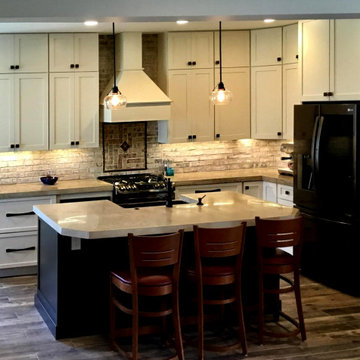
The Chantelle-white Ron Scott Custom Cabinetry make this contemporary kitchen feel more timeless. The vine-embossed, nickel accented, copper farmhouse sink, with an antique bronze faucet is further tied-in with bronze square cabinet doorknobs. Custom poured-in-place concrete counters with amber glass accents and a natural, white-washed brick with metallic bronze accents serve as the full wall backsplash. The flooring was laid with porcelain “reclaimed ash” wood-plank tile flooring–offering a clean, functional floor still grounded in the look and feel of a historic farmhouse.
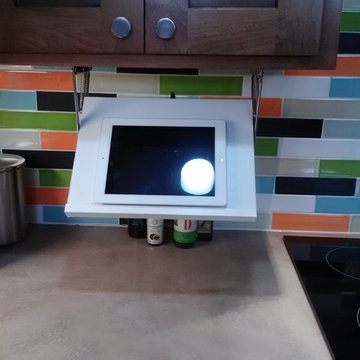
kelli kaufer
Design ideas for a medium sized modern l-shaped kitchen in Minneapolis with a double-bowl sink, shaker cabinets, medium wood cabinets, concrete worktops, multi-coloured splashback, ceramic splashback, stainless steel appliances, ceramic flooring and a breakfast bar.
Design ideas for a medium sized modern l-shaped kitchen in Minneapolis with a double-bowl sink, shaker cabinets, medium wood cabinets, concrete worktops, multi-coloured splashback, ceramic splashback, stainless steel appliances, ceramic flooring and a breakfast bar.

Design ideas for a small coastal single-wall open plan kitchen in Sunshine Coast with a submerged sink, flat-panel cabinets, grey cabinets, concrete worktops, multi-coloured splashback, ceramic splashback, black appliances, ceramic flooring, an island, grey floors and brown worktops.
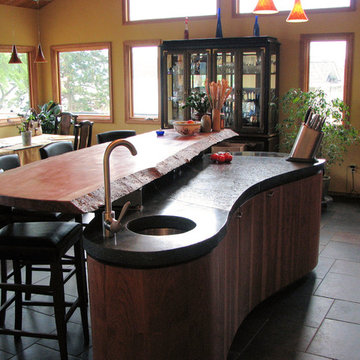
What a fun place to entertain after being on the beach fishing for Salmon, or crabbing out in the bay. Concrete countertops and fine cherry wood cabinets. The island is in the shape of a mussel and the top is made from a full cut of babinga. We had lot so fun making this for our client.
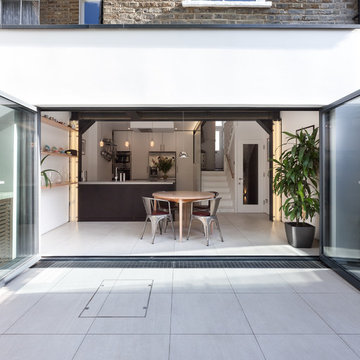
Peter Landers
Medium sized industrial u-shaped open plan kitchen in London with an integrated sink, flat-panel cabinets, dark wood cabinets, concrete worktops, stainless steel appliances, ceramic flooring, an island, beige floors and grey worktops.
Medium sized industrial u-shaped open plan kitchen in London with an integrated sink, flat-panel cabinets, dark wood cabinets, concrete worktops, stainless steel appliances, ceramic flooring, an island, beige floors and grey worktops.
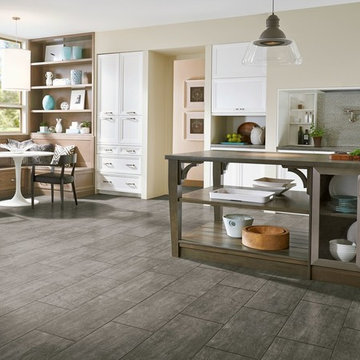
Inspiration for a medium sized rural single-wall kitchen/diner in Orange County with recessed-panel cabinets, white cabinets, concrete worktops, grey splashback, ceramic flooring, an island, grey floors and grey worktops.
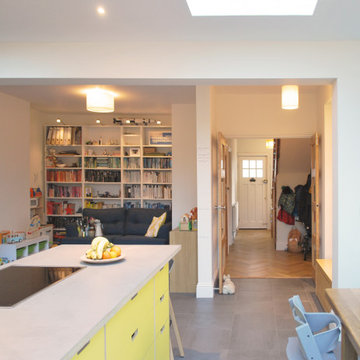
Separating walls were removed to create an un-interupted view from the front door, towards the back garden through the new extension.
This is an example of a medium sized retro u-shaped open plan kitchen in Other with a built-in sink, flat-panel cabinets, yellow cabinets, concrete worktops, stainless steel appliances, ceramic flooring, a breakfast bar, grey floors and grey worktops.
This is an example of a medium sized retro u-shaped open plan kitchen in Other with a built-in sink, flat-panel cabinets, yellow cabinets, concrete worktops, stainless steel appliances, ceramic flooring, a breakfast bar, grey floors and grey worktops.
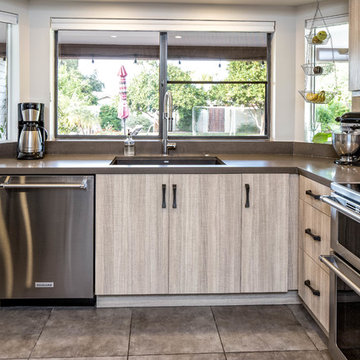
Slab front cabinets in an interesting wood grain add to the warmth of the kitchen and the modern feel. An upgraded double oven range was selected as a solution to wall space. We did not have enough wall space for a traditional double oven, but this double oven range was the perfect solution.
Utton Photography - Greg Utton
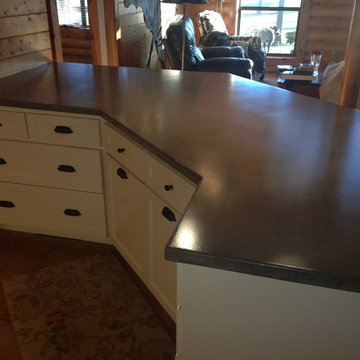
Log Cabin with White Cabinets and white subway tile, grey concrete countertops. Huge Island. Kohler White Farm Sink. Nacogdoches, East Texas, Country Home.
Great look. Sophisticated yet very comfortable and everyday usable. Low maintenance, Clean look.
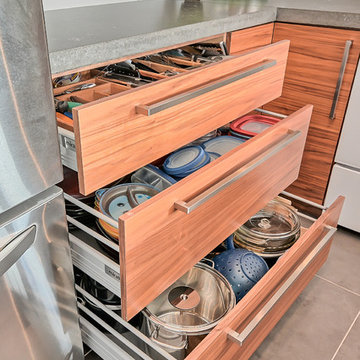
CASA MEDIA
Photo of a medium sized contemporary u-shaped kitchen/diner in Montreal with a submerged sink, flat-panel cabinets, concrete worktops, grey splashback, stainless steel appliances, ceramic flooring and a breakfast bar.
Photo of a medium sized contemporary u-shaped kitchen/diner in Montreal with a submerged sink, flat-panel cabinets, concrete worktops, grey splashback, stainless steel appliances, ceramic flooring and a breakfast bar.
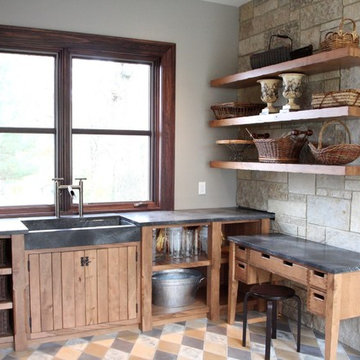
Custom cabinets for a garden shed getaway
Photo of a medium sized rustic enclosed kitchen in Chicago with a belfast sink, open cabinets, medium wood cabinets, concrete worktops, ceramic flooring and multi-coloured floors.
Photo of a medium sized rustic enclosed kitchen in Chicago with a belfast sink, open cabinets, medium wood cabinets, concrete worktops, ceramic flooring and multi-coloured floors.
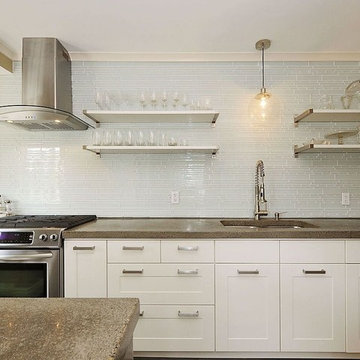
Small classic u-shaped enclosed kitchen in Edmonton with a double-bowl sink, shaker cabinets, white cabinets, concrete worktops, blue splashback, glass tiled splashback, stainless steel appliances, ceramic flooring and an island.
Kitchen with Concrete Worktops and Ceramic Flooring Ideas and Designs
6