Kitchen with Concrete Worktops and Ceramic Flooring Ideas and Designs
Refine by:
Budget
Sort by:Popular Today
61 - 80 of 739 photos
Item 1 of 3
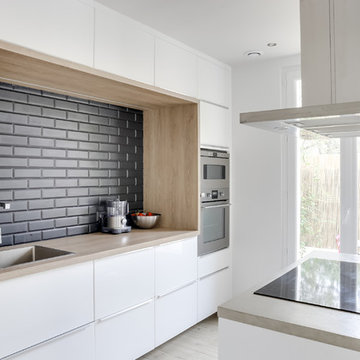
meero
Design ideas for a contemporary galley kitchen/diner in Marseille with concrete worktops, black splashback, metro tiled splashback, stainless steel appliances, ceramic flooring, an island, a submerged sink, white cabinets and beige worktops.
Design ideas for a contemporary galley kitchen/diner in Marseille with concrete worktops, black splashback, metro tiled splashback, stainless steel appliances, ceramic flooring, an island, a submerged sink, white cabinets and beige worktops.
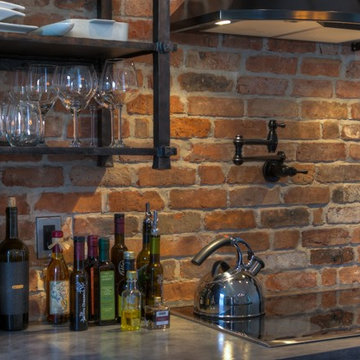
Medium sized industrial l-shaped open plan kitchen in Orlando with a submerged sink, recessed-panel cabinets, brown cabinets, concrete worktops, red splashback, brick splashback, stainless steel appliances, ceramic flooring, an island and beige floors.
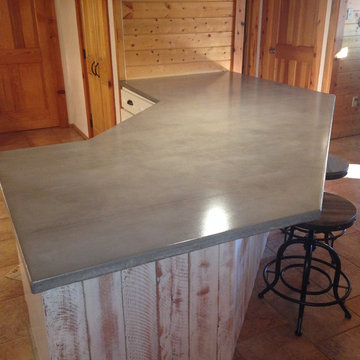
Log Cabin with White Cabinets and white subway tile, grey concrete countertops. Huge Island. Kohler White Farm Sink. Nacogdoches, East Texas, Country Home.
Great look. Sophisticated yet very comfortable and everyday usable. Low maintenance, Clean look.
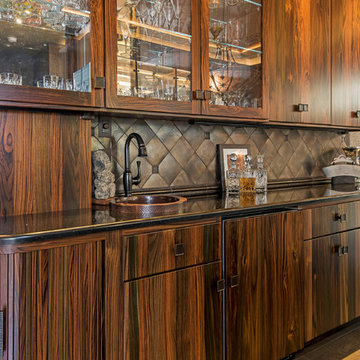
Large contemporary u-shaped open plan kitchen in Other with a submerged sink, flat-panel cabinets, medium wood cabinets, concrete worktops, multi-coloured splashback, stainless steel appliances, ceramic flooring, an island and grey floors.
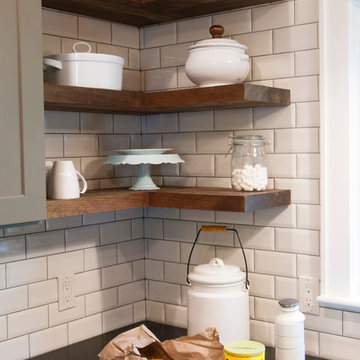
Erik Rank Photography
Medium sized classic u-shaped kitchen/diner in New York with a belfast sink, recessed-panel cabinets, grey cabinets, concrete worktops, white splashback, metro tiled splashback, stainless steel appliances, ceramic flooring and a breakfast bar.
Medium sized classic u-shaped kitchen/diner in New York with a belfast sink, recessed-panel cabinets, grey cabinets, concrete worktops, white splashback, metro tiled splashback, stainless steel appliances, ceramic flooring and a breakfast bar.
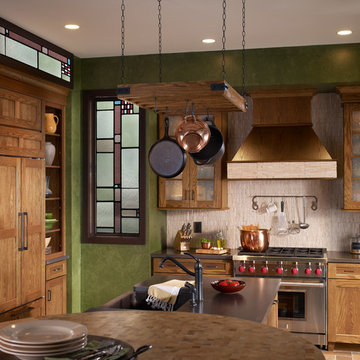
This is an example of a medium sized traditional l-shaped kitchen/diner in New York with a belfast sink, shaker cabinets, light wood cabinets, concrete worktops, white splashback, porcelain splashback, stainless steel appliances, ceramic flooring and an island.

This kitchen space was designed with carefully positioned roof lights and aligning windows to maximise light quality and coherence throughout the space. This open plan modern style oak kitchen features incoperated breakfast bar and integrated appliances.
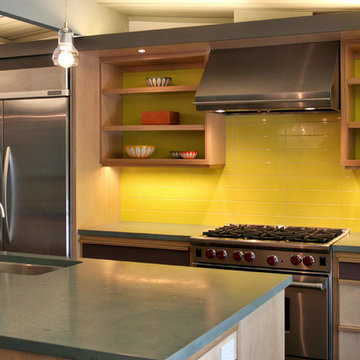
Mid Century Modern Eichler-esque Remodel using plywood cabinets and concrete countertops.
Design ideas for a midcentury kitchen/diner in San Francisco with a submerged sink, recessed-panel cabinets, light wood cabinets, concrete worktops, yellow splashback, ceramic splashback, stainless steel appliances, ceramic flooring and an island.
Design ideas for a midcentury kitchen/diner in San Francisco with a submerged sink, recessed-panel cabinets, light wood cabinets, concrete worktops, yellow splashback, ceramic splashback, stainless steel appliances, ceramic flooring and an island.
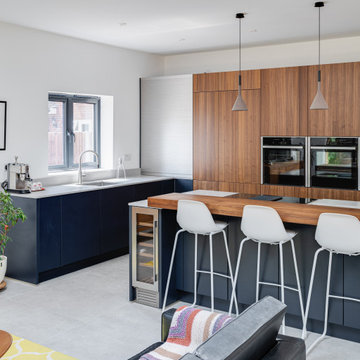
This renovation in Hitchin features Next125, the renowned German range, which is a perfect choice for a contemporary look that is stylish and sleek and built to the highest standards.
We love how the run of tall cabinets in a Walnut Veneer compliment the Indigo Blue Lacquer and mirrors the wide planked Solid Walnut breakfast bar. The Walnut reflects other pieces of furniture in the wider living space and brings the whole look together.
The integrated Neff appliances gives a smart, uncluttered finish and the Caesarstone Raw Concrete worktops are tactile and functional and provide a lovely contrast to the Walnut. Once again we are pleased to be able to include a Quooker Flex tap in Stainless Steel.
This is a fantastic living space for the whole family and we were delighted to work with them to achieve a look that works across both the kitchen and living areas.
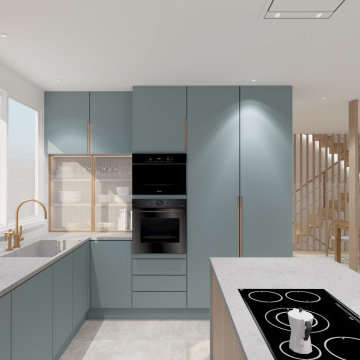
Reforma e interiorismo integral de vivienda, adaptando en una primera fase, la planta baja existente como local, en un pequeño piso y acceso a la vivienda principal. En una segunda fase, se rehabilita integralmente la segunda y tercera planta, unificándolas para crear una vivienda unifamiliar, donde la primera planta se adapta para albergar las zonas comunes como salón, comedor, cocina y biblioteca, y la planta alta se adaptan las 3 habitaciones y la gran terraza que abre la vivienda a las vistas de la ciudad condal.
El coste del proyecto incluye:
- Diseño Arquitectónico y propuesta renderizada
- Planos y Bocetos
- Tramitación de permisos y licencias
- Mano de Obra y Materiales
- Gestión y supervisión de la Obra
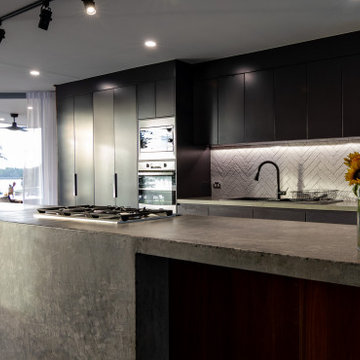
The work station
Design ideas for a medium sized modern galley kitchen in Sunshine Coast with flat-panel cabinets, black cabinets, concrete worktops, white splashback, ceramic splashback, black appliances, ceramic flooring, an island, grey floors and grey worktops.
Design ideas for a medium sized modern galley kitchen in Sunshine Coast with flat-panel cabinets, black cabinets, concrete worktops, white splashback, ceramic splashback, black appliances, ceramic flooring, an island, grey floors and grey worktops.
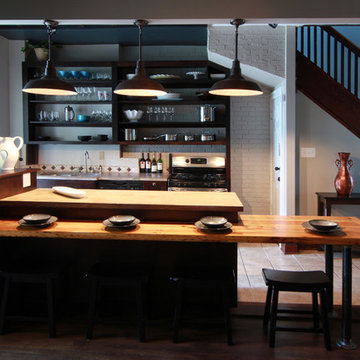
Kilic
Photo of a medium sized industrial galley open plan kitchen in DC Metro with a built-in sink, flat-panel cabinets, dark wood cabinets, concrete worktops, white splashback, ceramic splashback, stainless steel appliances, ceramic flooring and an island.
Photo of a medium sized industrial galley open plan kitchen in DC Metro with a built-in sink, flat-panel cabinets, dark wood cabinets, concrete worktops, white splashback, ceramic splashback, stainless steel appliances, ceramic flooring and an island.
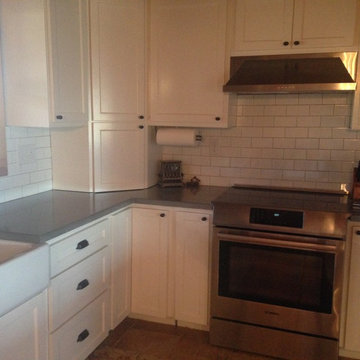
Log Cabin with White Cabinets and white subway tile, grey concrete countertops. Huge Island. Kohler White Farm Sink. Nacogdoches, East Texas, Country Home.
Great look. Sophisticated yet very comfortable and everyday usable. Low maintenance, Clean look.
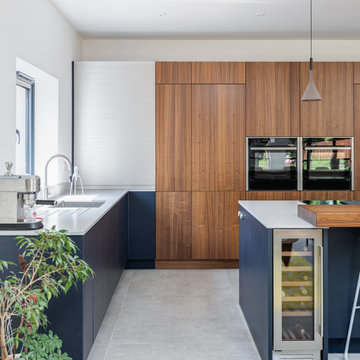
This renovation in Hitchin features Next125, the renowned German range, which is a perfect choice for a contemporary look that is stylish and sleek and built to the highest standards.
We love how the run of tall cabinets in a Walnut Veneer compliment the Indigo Blue Lacquer and mirrors the wide planked Solid Walnut breakfast bar. The Walnut reflects other pieces of furniture in the wider living space and brings the whole look together.
The integrated Neff appliances gives a smart, uncluttered finish and the Caesarstone Raw Concrete worktops are tactile and functional and provide a lovely contrast to the Walnut. Once again we are pleased to be able to include a Quooker Flex tap in Stainless Steel.
This is a fantastic living space for the whole family and we were delighted to work with them to achieve a look that works across both the kitchen and living areas.
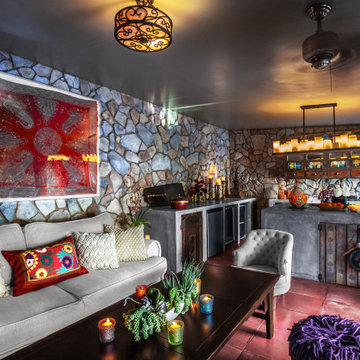
This is an example of a small mediterranean l-shaped kitchen/diner in Los Angeles with raised-panel cabinets, dark wood cabinets, concrete worktops, stone slab splashback, black appliances, ceramic flooring, an island, red floors and grey worktops.
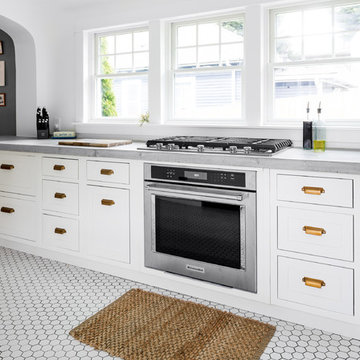
"I really wanted inset cabinetry," said Mackenzie. "We looked around a lot and found that it was pretty hard to find. There were places that did custom work, but the quotes came close to thirty grand, which was way more than we wanted to spend."
Learn more: https://www.cliqstudios.com/gallery/clean-bright-galley-kitchen/
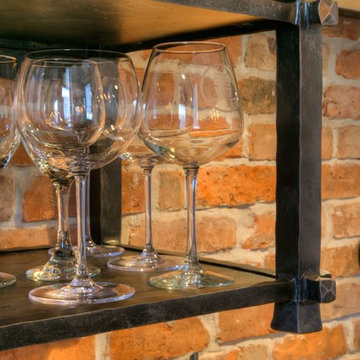
This is an example of a medium sized urban l-shaped open plan kitchen in Orlando with a submerged sink, recessed-panel cabinets, brown cabinets, concrete worktops, red splashback, brick splashback, stainless steel appliances, ceramic flooring, an island and beige floors.
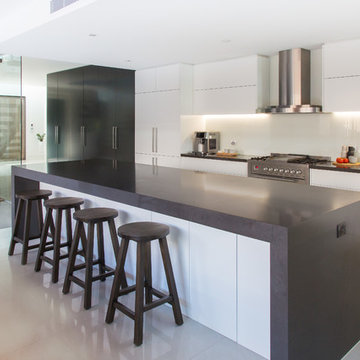
Inspiration for a medium sized contemporary single-wall open plan kitchen in Melbourne with a built-in sink, flat-panel cabinets, white cabinets, concrete worktops, white splashback, glass sheet splashback, stainless steel appliances, ceramic flooring, an island, white floors and grey worktops.
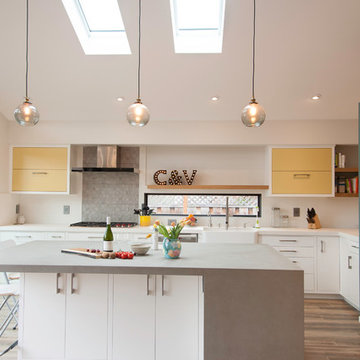
photo by Arnona Oren
Medium sized contemporary l-shaped open plan kitchen in San Francisco with a belfast sink, recessed-panel cabinets, yellow cabinets, concrete worktops, grey splashback, ceramic splashback, stainless steel appliances, ceramic flooring and an island.
Medium sized contemporary l-shaped open plan kitchen in San Francisco with a belfast sink, recessed-panel cabinets, yellow cabinets, concrete worktops, grey splashback, ceramic splashback, stainless steel appliances, ceramic flooring and an island.
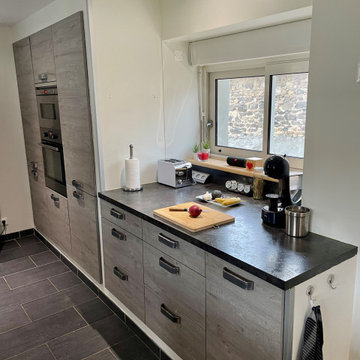
Aménagement d'une cuisine moderne aux couleurs gris et blanc. Style masculin. Plan de travail béton ciré. Esprit minimaliste et sobre.
Expansive modern grey and white single-wall enclosed kitchen in Clermont-Ferrand with a single-bowl sink, recessed-panel cabinets, light wood cabinets, concrete worktops, black appliances, ceramic flooring, an island, grey floors and grey worktops.
Expansive modern grey and white single-wall enclosed kitchen in Clermont-Ferrand with a single-bowl sink, recessed-panel cabinets, light wood cabinets, concrete worktops, black appliances, ceramic flooring, an island, grey floors and grey worktops.
Kitchen with Concrete Worktops and Ceramic Flooring Ideas and Designs
4