Kitchen with Concrete Worktops and Ceramic Flooring Ideas and Designs
Refine by:
Budget
Sort by:Popular Today
21 - 40 of 739 photos
Item 1 of 3

This is an example of a grey and cream galley open plan kitchen in Tokyo Suburbs with a built-in sink, flat-panel cabinets, grey cabinets, concrete worktops, black splashback, mosaic tiled splashback, black appliances, ceramic flooring, an island, black floors, beige worktops and a wallpapered ceiling.
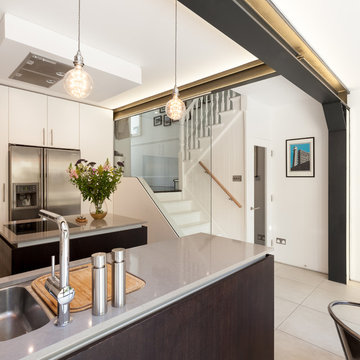
Peter Landers
Photo of a medium sized urban u-shaped open plan kitchen in London with an integrated sink, flat-panel cabinets, dark wood cabinets, concrete worktops, stainless steel appliances, ceramic flooring, an island, beige floors and grey worktops.
Photo of a medium sized urban u-shaped open plan kitchen in London with an integrated sink, flat-panel cabinets, dark wood cabinets, concrete worktops, stainless steel appliances, ceramic flooring, an island, beige floors and grey worktops.
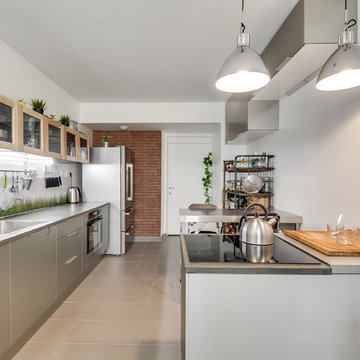
Meero
Design ideas for an industrial single-wall open plan kitchen in Paris with a submerged sink, concrete worktops, green splashback, glass sheet splashback, stainless steel appliances, ceramic flooring and grey floors.
Design ideas for an industrial single-wall open plan kitchen in Paris with a submerged sink, concrete worktops, green splashback, glass sheet splashback, stainless steel appliances, ceramic flooring and grey floors.
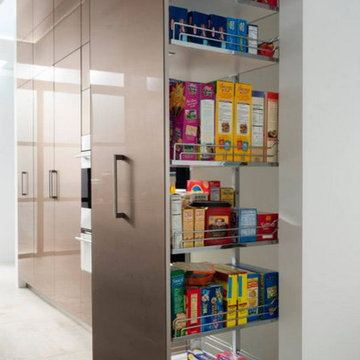
Perched along the rocky coast and fused in colors of its natural surroundings, our contemporary Oceanside kitchen provides a tranquil refuge for a long weekend or gathering with friends.
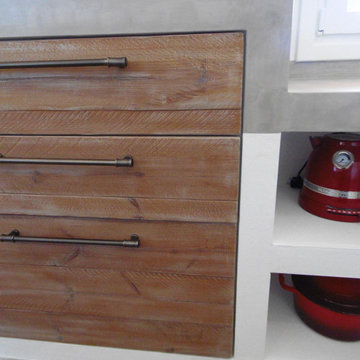
This is an example of a large mediterranean l-shaped open plan kitchen in Palma de Mallorca with a single-bowl sink, distressed cabinets, concrete worktops, white splashback, stainless steel appliances, ceramic flooring, an island, grey floors and grey worktops.
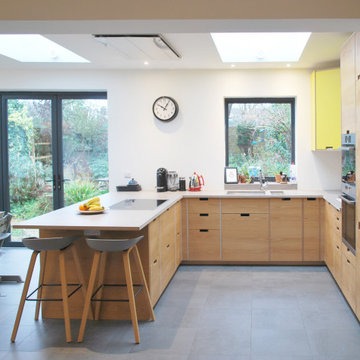
This kitchen space was designed with carefully positioned roof lights and aligning windows to maximise light quality and coherence throughout the space. This open plan modern style oak kitchen features incoperated breakfast bar and integrated appliances.
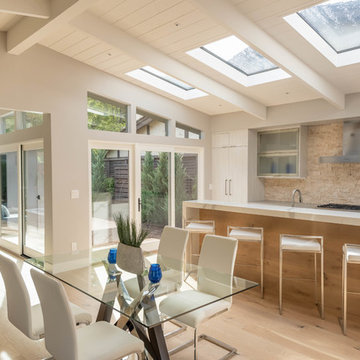
This is an example of a medium sized retro kitchen/diner in Other with glass-front cabinets, grey cabinets, concrete worktops, beige splashback, stone tiled splashback, integrated appliances, ceramic flooring, brown floors and grey worktops.
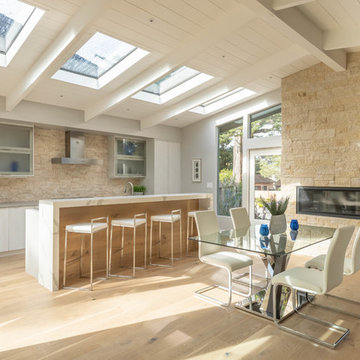
Inspiration for a medium sized retro kitchen/diner in Other with glass-front cabinets, grey cabinets, concrete worktops, beige splashback, stone tiled splashback, integrated appliances, ceramic flooring, brown floors and grey worktops.
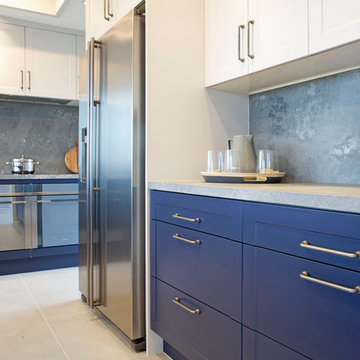
Award winning classic kitchen design with a modern edge. The use of a concrete looking bench top is complimented beautifully with the Panelform Wave Blue and Lana Grey Satin doors in our Kendal (shaker) style.
Design Credit to Stewart Scott Cabinetry (Inside Vision)

This renovation in Hitchin features Next125, the renowned German range, which is a perfect choice for a contemporary look that is stylish and sleek and built to the highest standards.
We love how the run of tall cabinets in a Walnut Veneer compliment the Indigo Blue Lacquer and mirrors the wide planked Solid Walnut breakfast bar. The Walnut reflects other pieces of furniture in the wider living space and brings the whole look together.
The integrated Neff appliances gives a smart, uncluttered finish and the Caesarstone Raw Concrete worktops are tactile and functional and provide a lovely contrast to the Walnut. Once again we are pleased to be able to include a Quooker Flex tap in Stainless Steel.
This is a fantastic living space for the whole family and we were delighted to work with them to achieve a look that works across both the kitchen and living areas.
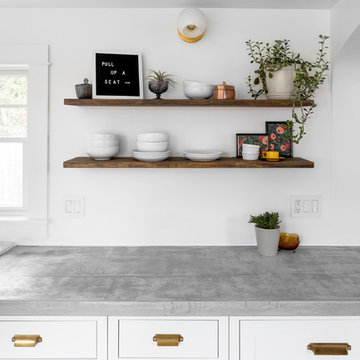
"We actually looked into [concrete] at first but then shied away because my parents have concrete and they don’t really like theirs. But we came back to concrete because it’s way more cost effective, we wouldn’t have to have any seams, and we like the look the best."
Learn more: https://www.cliqstudios.com/gallery/clean-bright-galley-kitchen/

This is an example of a medium sized urban l-shaped open plan kitchen in Orlando with brick splashback, stainless steel appliances, an island, a submerged sink, brown cabinets, concrete worktops, red splashback, ceramic flooring, beige floors and raised-panel cabinets.
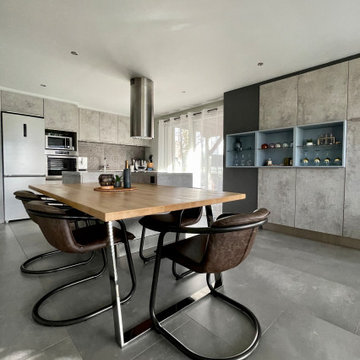
La cuisine est ouverte sur le salon et l'espace détente. Les meubles sont de couleur gris effet béton.
Le plateau de table sur mesure en chêne abouté est intégré à l'îlot central.
De grandes colonnes de rangement sont encastrées, ainsi que des étagères ouvertes.
Le sol est habillé par des grands carreaux de carrelage gris.
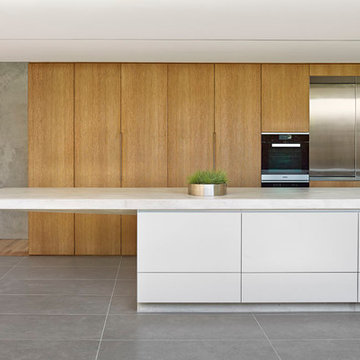
Floor to ceiling stained American Oak kitchen, featuring concrete island benchtop, stainless steel cooking alcove with concealed doors and fully integrated appliances.
Design: Nobbs Radford Architects

Peter Landers
Medium sized modern u-shaped open plan kitchen in London with flat-panel cabinets, dark wood cabinets, concrete worktops, stainless steel appliances, ceramic flooring, an island, beige floors, grey worktops and an integrated sink.
Medium sized modern u-shaped open plan kitchen in London with flat-panel cabinets, dark wood cabinets, concrete worktops, stainless steel appliances, ceramic flooring, an island, beige floors, grey worktops and an integrated sink.
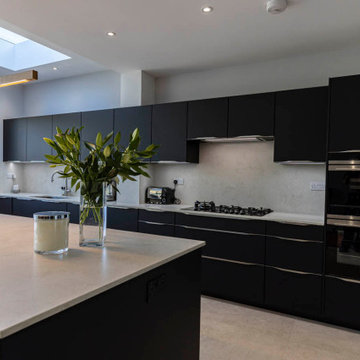
After finding their forever home, our clients came to us wanting a real showstopper kitchen that was open plan and perfect for their family and friends to socialise together in.
They chose to go dark for a wow-factor finish, and we used the Nobilia Easy-touch in Graphite Black teamed with 350 stainless steel bar handles and a contrasting Vanilla concrete worktop supplied by our friends at Algarve granite.
The kitchen was finished with staple appliances from Siemens, Blanco, Caple and Quooker, some of which featured in their matching utility.

This custom kitchen features steel beams, tile flooring and custom concrete countertops. The sink was placed in the middle of the kitchen for entertaining purposes, but placed where the cook would still be able to see the outdoors through the tall custom windows.
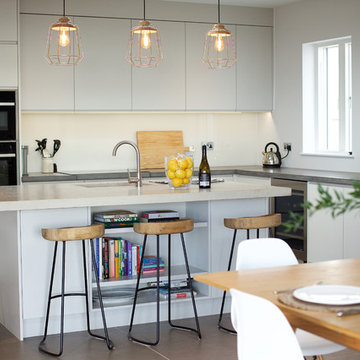
William Layzell
Design ideas for a medium sized contemporary galley kitchen/diner in Channel Islands with flat-panel cabinets, grey cabinets, concrete worktops, beige splashback, glass sheet splashback, ceramic flooring, an island, grey floors, a submerged sink, black appliances and grey worktops.
Design ideas for a medium sized contemporary galley kitchen/diner in Channel Islands with flat-panel cabinets, grey cabinets, concrete worktops, beige splashback, glass sheet splashback, ceramic flooring, an island, grey floors, a submerged sink, black appliances and grey worktops.
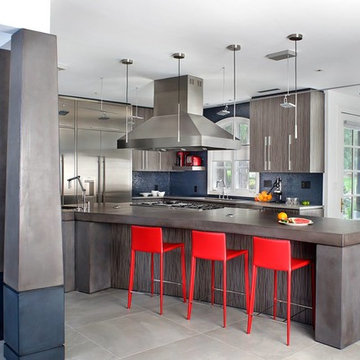
Check out another angle of our ProVI range hood. This homeowner got really creative with their color! The bright red chairs accent the kitchen nicely – and the soft blue back wall complements the cabinets and countertops well. And the red accent of the chairs is matched with the appliances in the open shelves. Beautiful!

David Benito Cortázar
Design ideas for a large industrial galley open plan kitchen in Barcelona with a single-bowl sink, raised-panel cabinets, grey cabinets, concrete worktops, beige splashback, coloured appliances, ceramic flooring, a breakfast bar and grey worktops.
Design ideas for a large industrial galley open plan kitchen in Barcelona with a single-bowl sink, raised-panel cabinets, grey cabinets, concrete worktops, beige splashback, coloured appliances, ceramic flooring, a breakfast bar and grey worktops.
Kitchen with Concrete Worktops and Ceramic Flooring Ideas and Designs
2