Kitchen with Flat-panel Cabinets Ideas and Designs
Refine by:
Budget
Sort by:Popular Today
61 - 80 of 95 photos
Item 1 of 3
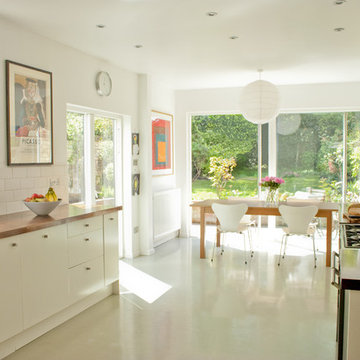
William Goddard Photography
This is an example of a contemporary kitchen/diner in Other with metro tiled splashback, a submerged sink, flat-panel cabinets, white cabinets, wood worktops, white splashback and white floors.
This is an example of a contemporary kitchen/diner in Other with metro tiled splashback, a submerged sink, flat-panel cabinets, white cabinets, wood worktops, white splashback and white floors.
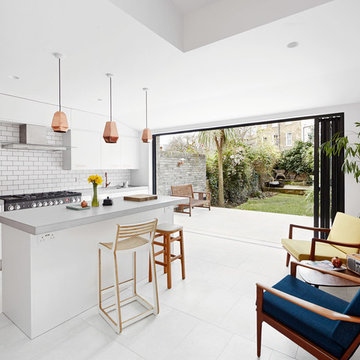
Jim Stephenson
Photo of a contemporary kitchen in London with flat-panel cabinets, white cabinets, white splashback, metro tiled splashback, an island and white floors.
Photo of a contemporary kitchen in London with flat-panel cabinets, white cabinets, white splashback, metro tiled splashback, an island and white floors.
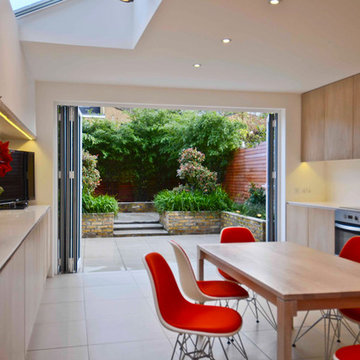
Contemporary kitchen/diner in London with flat-panel cabinets and light wood cabinets.
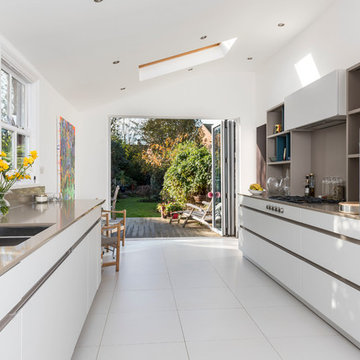
Design ideas for a large contemporary galley open plan kitchen in West Midlands with a submerged sink, flat-panel cabinets, brown splashback, stainless steel appliances and ceramic flooring.
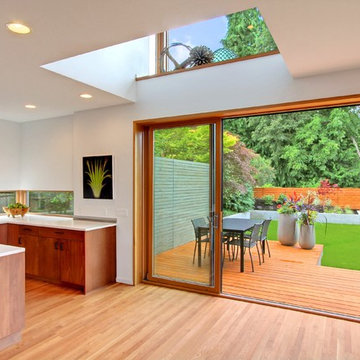
Plum Projects
Photo of a contemporary kitchen in Seattle with flat-panel cabinets and medium wood cabinets.
Photo of a contemporary kitchen in Seattle with flat-panel cabinets and medium wood cabinets.
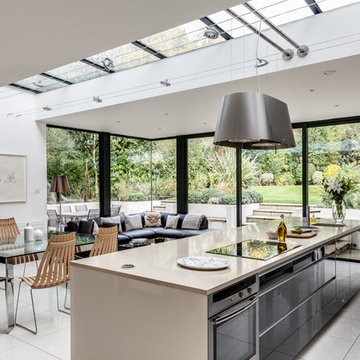
Simon Maxwell
Contemporary open plan kitchen in Surrey with flat-panel cabinets, grey cabinets, stainless steel appliances and an island.
Contemporary open plan kitchen in Surrey with flat-panel cabinets, grey cabinets, stainless steel appliances and an island.
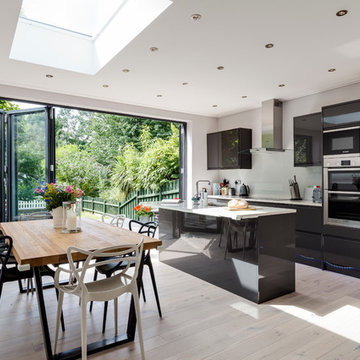
Chris Snook
Photo of a contemporary kitchen/diner in London with a submerged sink, flat-panel cabinets, black cabinets, light hardwood flooring and an island.
Photo of a contemporary kitchen/diner in London with a submerged sink, flat-panel cabinets, black cabinets, light hardwood flooring and an island.
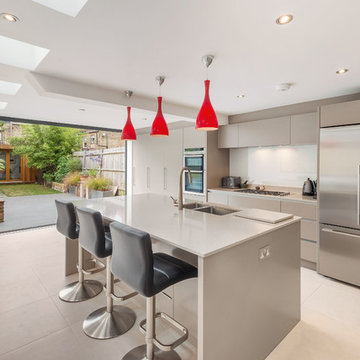
Inspiration for a large contemporary u-shaped enclosed kitchen in London with a submerged sink, flat-panel cabinets, grey cabinets, white splashback, stainless steel appliances and a breakfast bar.
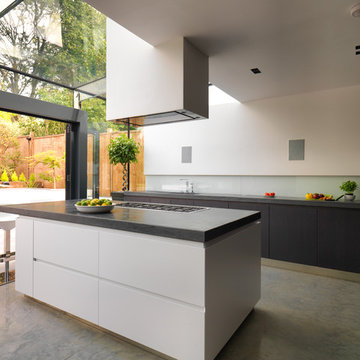
Adam Butler Photography
This is an example of a contemporary l-shaped kitchen/diner in London with flat-panel cabinets and an island.
This is an example of a contemporary l-shaped kitchen/diner in London with flat-panel cabinets and an island.
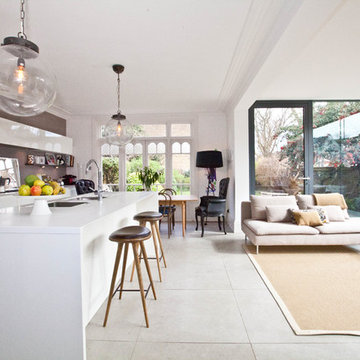
Inspiration for a contemporary kitchen in London with flat-panel cabinets, white cabinets, stainless steel appliances and an island.
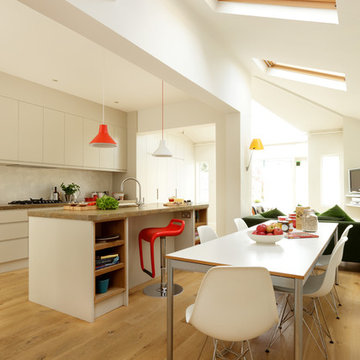
CABINETRY: The Ladbroke kitchen, Cue & Co of London, painted in Cornforth White, Farrow & Ball SPLASHBACK: Polished plaster, Cue & Co of London WORK SURFACES: Polished concrete, Cue & Co of London FLOORING: Engineered oak, Cue & Co of London SINK: Stainless steel Claron 550 sink, Blanco TAP: Oberon mixer tap with a C-spout in pewter, Perrin & Rowe APPLIANCES: All Neff
Cue & Co of London kitchens start from £35,000
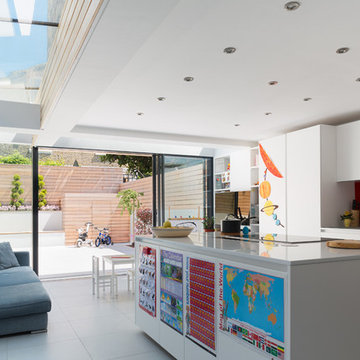
This is an example of a contemporary galley kitchen in London with an island, a submerged sink, flat-panel cabinets, white cabinets, red splashback and glass sheet splashback.
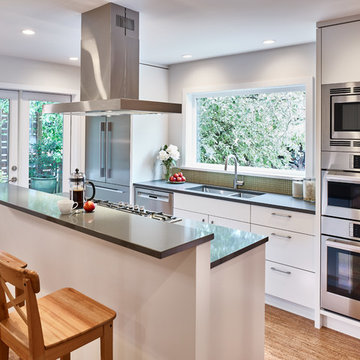
This is an example of a small contemporary galley kitchen in Vancouver with a submerged sink, flat-panel cabinets, white cabinets, engineered stone countertops, green splashback, glass tiled splashback, stainless steel appliances, cork flooring and an island.
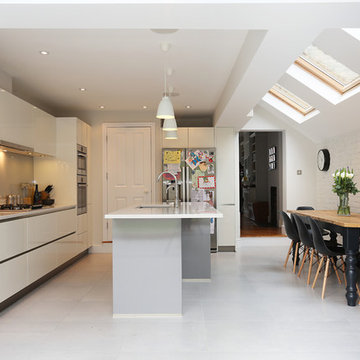
Contemporary galley kitchen/diner in London with flat-panel cabinets, white cabinets and an island.

A steel beam was placed where the existing home ended and the entire form was stretched an additional 15 feet.
This 1966 Northwest contemporary design by noted architect Paul Kirk has been extended and reordered to create a 2400 square foot home with comfortable living/dining/kitchen area, open stair, and third bedroom plus children's bath. The power of the original design continues with walls that wrap over to create a roof. Original cedar-clad interior walls and ceiling were brightened with added glass and up to date lighting.
photos by Will Austin
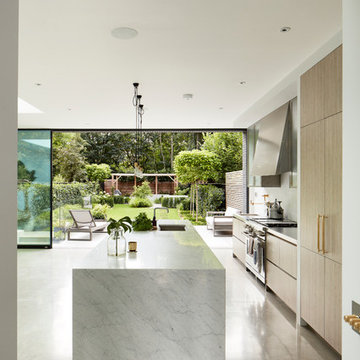
This is an example of a medium sized contemporary single-wall kitchen in London with a submerged sink, flat-panel cabinets, light wood cabinets, marble worktops, white splashback, marble splashback, stainless steel appliances, concrete flooring, an island and grey floors.
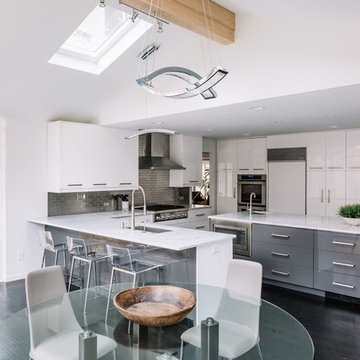
Photo credit: Hayden Stinebaugh
Design ideas for a contemporary grey and white u-shaped kitchen/diner in Detroit with flat-panel cabinets, grey cabinets, metallic splashback and multiple islands.
Design ideas for a contemporary grey and white u-shaped kitchen/diner in Detroit with flat-panel cabinets, grey cabinets, metallic splashback and multiple islands.
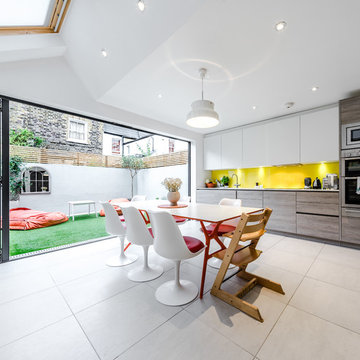
Inspiration for a contemporary single-wall kitchen/diner in London with flat-panel cabinets, white cabinets, yellow splashback, stainless steel appliances and no island.
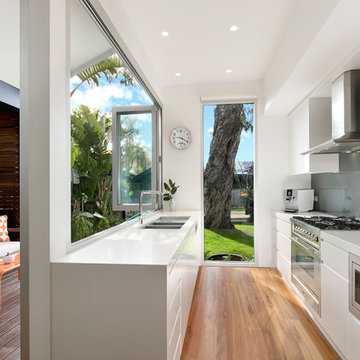
Design ideas for a contemporary galley kitchen/diner in Sydney with a double-bowl sink, white cabinets, glass sheet splashback, stainless steel appliances, flat-panel cabinets, medium hardwood flooring, no island, brown floors, grey splashback and white worktops.

Our client chose platinum blue matt and oak effect cashmere grey doors to help create a bright airy space. Clever storage solutions were key to this design, as we tried to come up with many storage options to help with the family's needs. The long, island is a bold statement within the room, as the two separate islands are connected by a simple, solid wood worktop, making the design unique. The mix-match of colours and materials work really well within the space and really show off the clients personality.
Kitchen with Flat-panel Cabinets Ideas and Designs
4