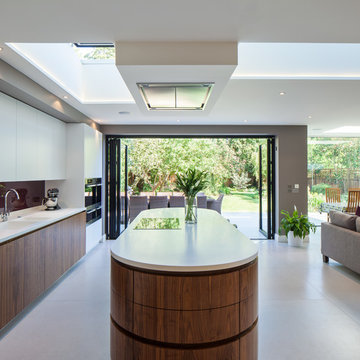Kitchen with Flat-panel Cabinets Ideas and Designs
Refine by:
Budget
Sort by:Popular Today
21 - 40 of 95 photos
Item 1 of 3
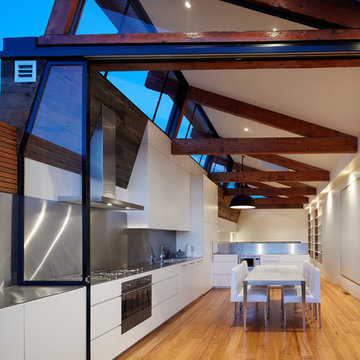
The top living level is completely open plan, with spaces defined by the reclaimed roof trusses - simply raised up from the original roof. Photo: Peter Bennetts
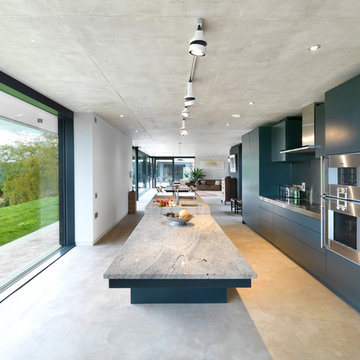
Charles Hosea
Design ideas for a contemporary galley open plan kitchen in Cardiff with flat-panel cabinets, blue cabinets, grey splashback, stainless steel appliances, concrete flooring and an island.
Design ideas for a contemporary galley open plan kitchen in Cardiff with flat-panel cabinets, blue cabinets, grey splashback, stainless steel appliances, concrete flooring and an island.
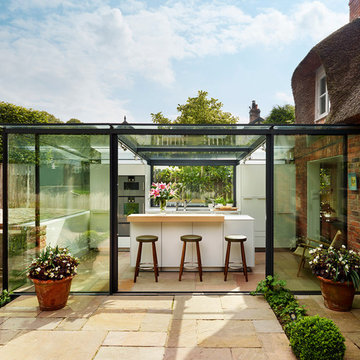
Kitchen Architecture
This is an example of a contemporary single-wall kitchen in Manchester with flat-panel cabinets, white cabinets and an island.
This is an example of a contemporary single-wall kitchen in Manchester with flat-panel cabinets, white cabinets and an island.
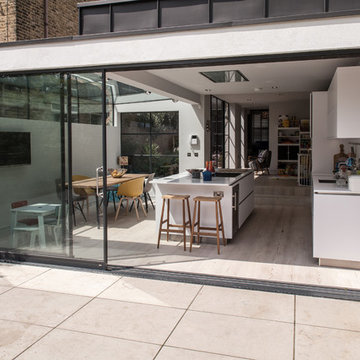
Adelina Iliev
Design ideas for a contemporary galley open plan kitchen in London with a submerged sink, flat-panel cabinets, white cabinets, white splashback, light hardwood flooring and an island.
Design ideas for a contemporary galley open plan kitchen in London with a submerged sink, flat-panel cabinets, white cabinets, white splashback, light hardwood flooring and an island.
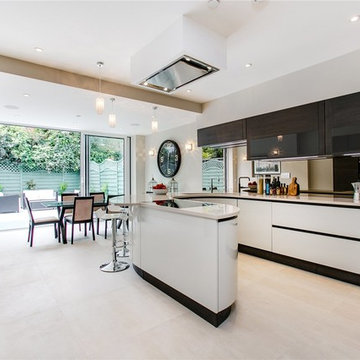
APT Renovation
Design ideas for a contemporary u-shaped kitchen/diner in London with flat-panel cabinets, white cabinets, mirror splashback and beige floors.
Design ideas for a contemporary u-shaped kitchen/diner in London with flat-panel cabinets, white cabinets, mirror splashback and beige floors.
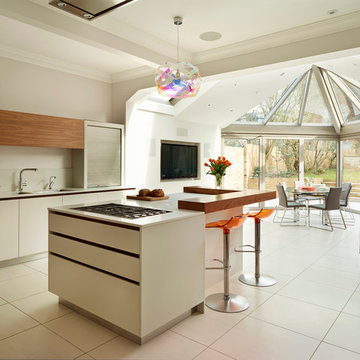
Cantilevered glazed roof extension in Conservation Area.
Enjoyable collaboration with Roundhouse Kitchens.
Great pics by Darren Chung
Inspiration for a contemporary galley open plan kitchen in London with a submerged sink, flat-panel cabinets, white cabinets, white splashback and an island.
Inspiration for a contemporary galley open plan kitchen in London with a submerged sink, flat-panel cabinets, white cabinets, white splashback and an island.
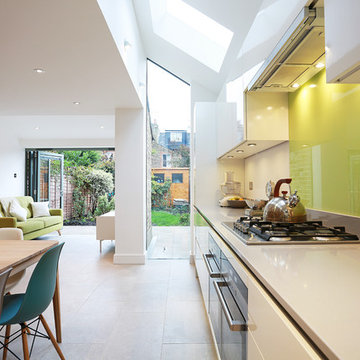
Image: Fine House Studio © 2015 Houzz
Photo of a large contemporary kitchen/diner in London with glass tiled splashback, porcelain flooring, no island, a submerged sink, flat-panel cabinets, white cabinets, engineered stone countertops, yellow splashback, stainless steel appliances and beige floors.
Photo of a large contemporary kitchen/diner in London with glass tiled splashback, porcelain flooring, no island, a submerged sink, flat-panel cabinets, white cabinets, engineered stone countertops, yellow splashback, stainless steel appliances and beige floors.
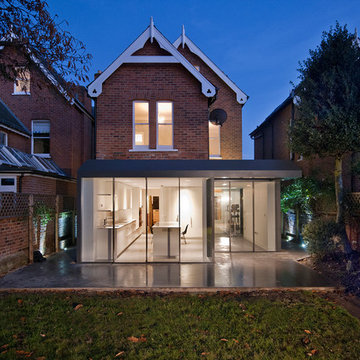
Lyndon Douglas
Design ideas for a medium sized contemporary kitchen/diner in London with flat-panel cabinets, white cabinets, marble worktops, white splashback, stone slab splashback and an island.
Design ideas for a medium sized contemporary kitchen/diner in London with flat-panel cabinets, white cabinets, marble worktops, white splashback, stone slab splashback and an island.
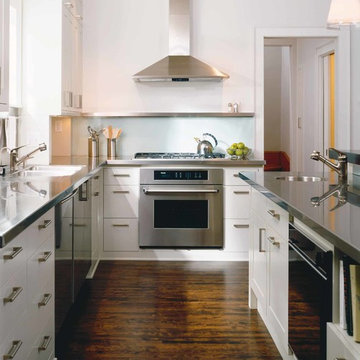
with Yunker/Asmus Architecture, Inc.
Photography by Karen Melvin
Inspiration for a contemporary l-shaped kitchen/diner in Minneapolis with a submerged sink, flat-panel cabinets, white cabinets, stainless steel worktops, metallic splashback, stainless steel appliances, dark hardwood flooring, metal splashback and an island.
Inspiration for a contemporary l-shaped kitchen/diner in Minneapolis with a submerged sink, flat-panel cabinets, white cabinets, stainless steel worktops, metallic splashback, stainless steel appliances, dark hardwood flooring, metal splashback and an island.
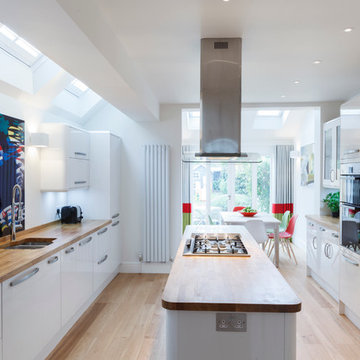
Michael Cameron Photography
Design ideas for a contemporary galley kitchen/diner in Cambridgeshire with a submerged sink, flat-panel cabinets, white cabinets, wood worktops, stainless steel appliances, light hardwood flooring, an island and multi-coloured splashback.
Design ideas for a contemporary galley kitchen/diner in Cambridgeshire with a submerged sink, flat-panel cabinets, white cabinets, wood worktops, stainless steel appliances, light hardwood flooring, an island and multi-coloured splashback.
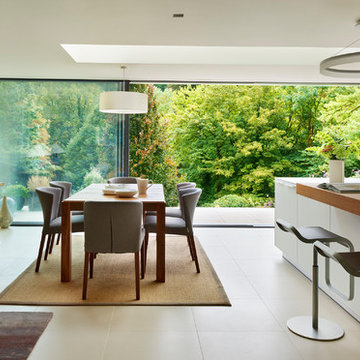
The dining space and furniture are perfectly complemented by the simple and clean design of the bulthaup b3 kitchen.
Please note - hobsons|choice did not select or source any of the interior products or fittings outside of the kitchen.
Darren Chung

The same limestone flooring runs throughout the kitchen, dining area and terrace, thereby maximising the connection with the garden and increasing the illusion of space.
The linear shelving recess on the left hand side, with discreet cupboards below, provides interest, additional storage space, and leads the eye towards the garden.
Photography: Bruce Hemming
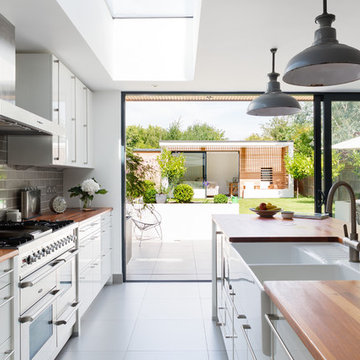
Design ideas for a medium sized contemporary galley open plan kitchen in London with a belfast sink, flat-panel cabinets, white cabinets, wood worktops, grey splashback, metro tiled splashback and an island.
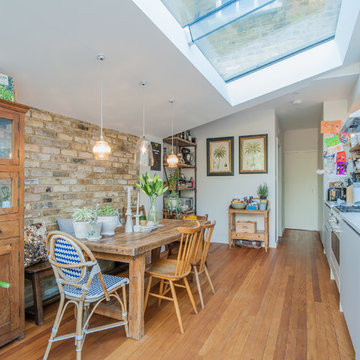
Overview
Simple extension in Twickenham.
The Brief
The primary aim of this project was to create a space to cook and eat in while repositioning the ground floor bathroom.
Our Solution
The clients blend of vintage and crisp modern architecture meant the scheme could be a little industrial in its aesthetic. We have combined several key features – An oversized rooflight to flood the kitchen with sun; a feature pivot door to the garden and a simple wrapped zinc roof. With the clients fantastic garden to look onto and a reclaimed gym floor to add a bit of reclaimed chic, this has created some striking, crisp architecture.
Category
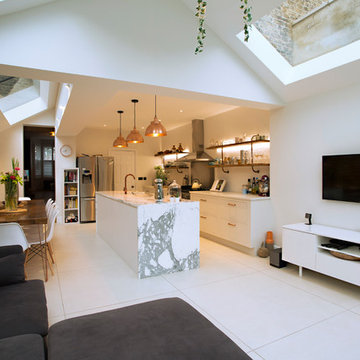
Inspiration for a medium sized contemporary single-wall enclosed kitchen in London with a triple-bowl sink, flat-panel cabinets, white cabinets, marble worktops, stainless steel appliances, an island, white floors and white worktops.
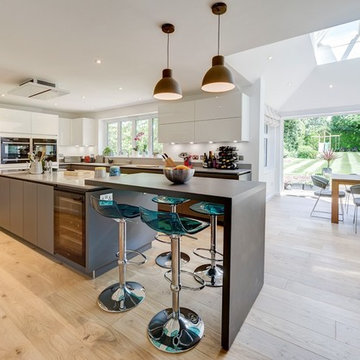
This kitchen was designed to be open plan, the natural lighting brings out the colours in this kitchen.
This is an example of a large contemporary kitchen/diner in London with flat-panel cabinets, light hardwood flooring, beige floors, white cabinets and stainless steel appliances.
This is an example of a large contemporary kitchen/diner in London with flat-panel cabinets, light hardwood flooring, beige floors, white cabinets and stainless steel appliances.
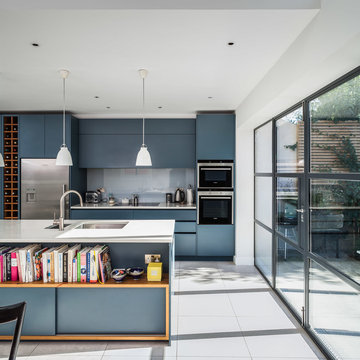
Design ideas for a contemporary galley kitchen in London with a submerged sink, flat-panel cabinets, blue cabinets, white splashback, glass sheet splashback, stainless steel appliances and an island.
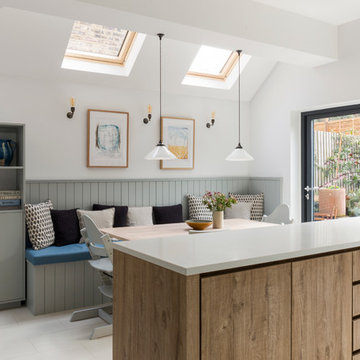
Panelled bespoke seating area painted in Mist by Neptune, paired with a Neptune Oak Dining table and Ercol chairs spray painted in the same colour. Prints are by Barbara Hepworth, and ceramics are Mid-Century. Walls painted in Lead 1 by Paint & Paper Library. Floor tiles are Vanilla Regal Matt by Topps Tiles, and similar wall lights can be found at Enamel Lampshades. Photos Chris Snook
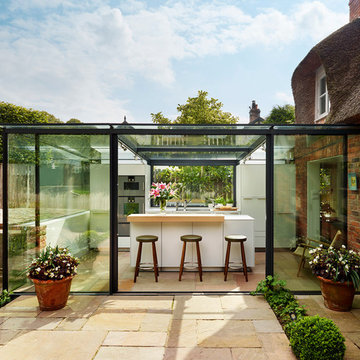
Kitchen Architecture - bulthaup b3 furniture in kaolin laminate with a structured oak bar.
Photo of a contemporary kitchen in Other with flat-panel cabinets, white cabinets, stainless steel appliances and an island.
Photo of a contemporary kitchen in Other with flat-panel cabinets, white cabinets, stainless steel appliances and an island.
Kitchen with Flat-panel Cabinets Ideas and Designs
2
