Kitchen with Granite Worktops and Feature Lighting Ideas and Designs
Refine by:
Budget
Sort by:Popular Today
1 - 20 of 532 photos
Item 1 of 3

This detached home in West Dulwich was opened up & extended across the back to create a large open plan kitchen diner & seating area for the family to enjoy together. We added oak herringbone parquet in the main living area, a large dark green and wood kitchen and a generous dining & seating area. A cinema room was also tucked behind the kitchen

This House was a complete bare bones project, starting from pre planning stage to completion. The house was fully constructed out of sips panels.
Inspiration for a medium sized contemporary cream and black galley open plan kitchen in Other with flat-panel cabinets, black cabinets, granite worktops, metallic splashback, black appliances, laminate floors, an island, beige floors, black worktops, a coffered ceiling, feature lighting and a submerged sink.
Inspiration for a medium sized contemporary cream and black galley open plan kitchen in Other with flat-panel cabinets, black cabinets, granite worktops, metallic splashback, black appliances, laminate floors, an island, beige floors, black worktops, a coffered ceiling, feature lighting and a submerged sink.

This wow-factor kitchen is the Nobilia Riva Slate Grey with stainless steel recessed handles. The client wanted a stunning showstopping kitchen and teamed with this impressive Orinoco Granite worktop; this design commands attention.
The family like to cook and entertain, so we selected top-of-the-range appliances, including a Siemens oven, a Bora hob, Blanco sink, and Quooker hot water tap.

Kitchen looking toward dining/living space.
This is an example of a medium sized modern grey and brown l-shaped open plan kitchen in Seattle with a submerged sink, flat-panel cabinets, light wood cabinets, granite worktops, green splashback, glass tiled splashback, stainless steel appliances, porcelain flooring, an island, grey floors, black worktops, a wood ceiling and feature lighting.
This is an example of a medium sized modern grey and brown l-shaped open plan kitchen in Seattle with a submerged sink, flat-panel cabinets, light wood cabinets, granite worktops, green splashback, glass tiled splashback, stainless steel appliances, porcelain flooring, an island, grey floors, black worktops, a wood ceiling and feature lighting.
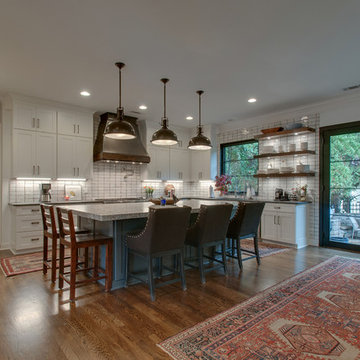
This kitchen was originally dark and small. By opening up the space, adding lighting, doubling the island and changing colors, this kitchen renovation doesn't even look the same.

Atlantic Archives Inc. / Richard Leo Johnson
SGA Architecture
Large beach style u-shaped enclosed kitchen in Charleston with a submerged sink, louvered cabinets, white cabinets, granite worktops, stainless steel appliances, medium hardwood flooring, an island, multi-coloured splashback, stone tiled splashback, a wood ceiling and feature lighting.
Large beach style u-shaped enclosed kitchen in Charleston with a submerged sink, louvered cabinets, white cabinets, granite worktops, stainless steel appliances, medium hardwood flooring, an island, multi-coloured splashback, stone tiled splashback, a wood ceiling and feature lighting.
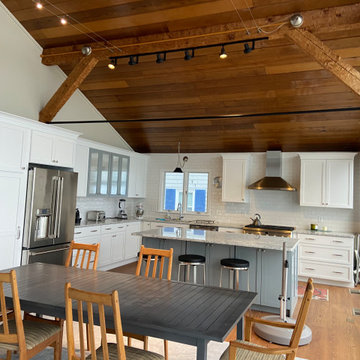
Contrasting grey island cabinets with white wall cabinets.
Stainless steel appliances. Cable and track lighting.
This is an example of a large nautical grey and white l-shaped open plan kitchen in Boston with a submerged sink, shaker cabinets, white cabinets, granite worktops, white splashback, metro tiled splashback, stainless steel appliances, light hardwood flooring, an island, brown floors, grey worktops, exposed beams, a vaulted ceiling, a wood ceiling and feature lighting.
This is an example of a large nautical grey and white l-shaped open plan kitchen in Boston with a submerged sink, shaker cabinets, white cabinets, granite worktops, white splashback, metro tiled splashback, stainless steel appliances, light hardwood flooring, an island, brown floors, grey worktops, exposed beams, a vaulted ceiling, a wood ceiling and feature lighting.
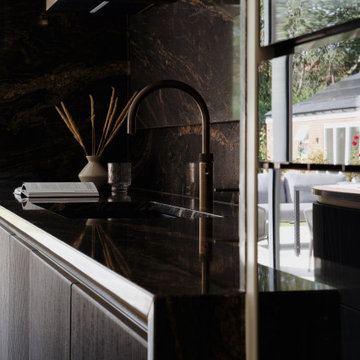
This is an example of an expansive contemporary l-shaped kitchen/diner in London with a built-in sink, beaded cabinets, dark wood cabinets, granite worktops, black appliances, porcelain flooring, an island, white floors, black worktops and feature lighting.
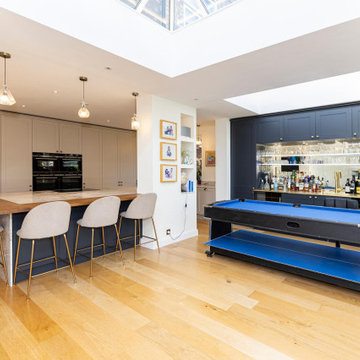
Great family open space, with grown-up entertainment section with the bar.
Wanted a huge island, so we used the largest slab available. Work around column through island and we created an open alcove section to show-off art etc. Bar top made in brushed brass by Cavendish Equipment and antique mirror/ glass shelves by Southern Counties Glass.
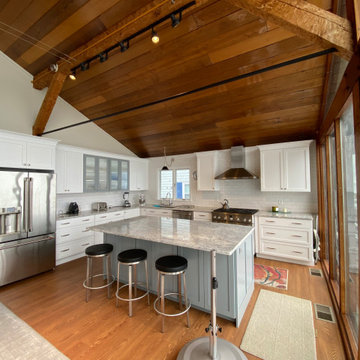
Contrasting grey island cabinets with white wall cabinets.
Design ideas for a large coastal grey and white l-shaped open plan kitchen in Boston with a submerged sink, shaker cabinets, white cabinets, granite worktops, white splashback, metro tiled splashback, stainless steel appliances, light hardwood flooring, an island, brown floors, grey worktops, exposed beams, a vaulted ceiling, a wood ceiling and feature lighting.
Design ideas for a large coastal grey and white l-shaped open plan kitchen in Boston with a submerged sink, shaker cabinets, white cabinets, granite worktops, white splashback, metro tiled splashback, stainless steel appliances, light hardwood flooring, an island, brown floors, grey worktops, exposed beams, a vaulted ceiling, a wood ceiling and feature lighting.

Photo of a large contemporary galley kitchen in Surrey with shaker cabinets, granite worktops, white splashback, ceramic splashback, coloured appliances, ceramic flooring, an island, grey floors, black worktops, a vaulted ceiling, feature lighting, a submerged sink and medium wood cabinets.
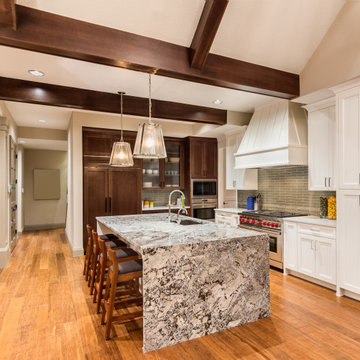
Design ideas for a large traditional l-shaped open plan kitchen in Los Angeles with a submerged sink, shaker cabinets, white cabinets, green splashback, stainless steel appliances, medium hardwood flooring, an island, brown floors, grey worktops, exposed beams, a vaulted ceiling, granite worktops, metro tiled splashback and feature lighting.

This 1960s split-level has a new spacious Kitchen boasting a generous curved stone-clad island and plenty of custom cabinetry. The Kitchen opens to a large eat-in Dining Room, with a walk-around stone double-sided fireplace between Dining and the new Family room. The stone accent at the island, gorgeous stained wood cabinetry, and wood trim highlight the rustic charm of this home.
Photography by Kmiecik Imagery.

Kaplan Architects, AIA
Location: Redwood City , CA, USA
The kitchen at one end of the great room has a large island. The custom designed light fixture above the island doubles as a pot rack. The combination cherry wood and stainless steel cabinets are custom made. the floor is walnut 5 inch wide planks.
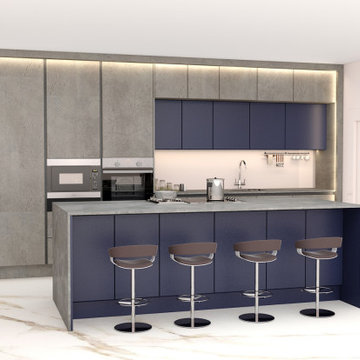
Maximize your small kitchen space with our I-shaped handleless design featuring a Beton Ares and Marine Blue finish. The granite worktop adds durability and style. Room for an integrated oven and dishwasher provides convenience. A small breakfast space allows for casual meals and morning coffee.

Modern design meets rustic in this open kitchen design. Wood, steel, painted cabinets, and a chiseled edge island bring color and texture together in a cohesive manner.
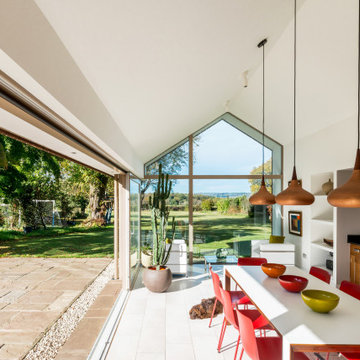
Inspiration for a large farmhouse kitchen with a built-in sink, shaker cabinets, dark wood cabinets, granite worktops, white splashback, ceramic splashback, coloured appliances, ceramic flooring, an island, grey floors, black worktops, a vaulted ceiling and feature lighting.
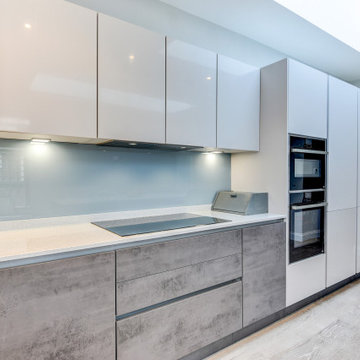
The Brief
The brief of this project required a contemporary kitchen upgrade to suit the recent building work that had taken place at this property.
An island was a desireable inclusion, with the design ideally making the view to the garden a focal point of the room. Unique elements were also required to add an individual style to the project as well as to maximise storage.
Design Elements
The combination of cabinetry used in this project was a key design element. The two-tone space makes use of matt effect satin grey cabinetry with concrete slate grey furniture used for textured accents.
Designer George has created a great design that points to the garden area as desired by this client, with a layout that also makes the most of two skylights.
The appliances required as part of this renovation were to be high specification to include useful function. A Neff Slide & Hide oven with pyrolytic capability features beneath a combination oven, with a full height refrigerator and washing machine integrated behind cabinetry.
Special Inclusions
To achieve the brief of this project, feature glass units have been incorporated. These nicely break up wall units and provide this client with a nice space to store glassware and decorative items.
Designer George has utilised quartz worktops around the view to the garden, creating a nice feature of this area. For convenience an in-built soap dispenser features next to the sink area. The quartz used is from supplier Silestone and has been chosen in the stellar snow finish to compliment kitchen features.
Lighting has been well-thought out in this space, with George employing pendant lighting above the island space, in cabinet lighting for feature units, and ambient lighting beneath wall units.
At this clients request, a popular 30cm wine cabinet has been included within the island area.
Project Highlight
The integrated storage involved in this project is a particular highlight.
This client required clever use of space, to include all amenities and items. To conquer this element, designer George has incorporated vast storage into the island space, with exposed wood drawers and end storage used.
The End Result
The lasting impression of this project is a wonderfully designed space. Designed to include all the desirables of the project brief, with an especially well thought-out area created around the garden view.
If you have a similar home project, consult our expert designers to see how we can design your dream space.
To arrange an appointment visit a showroom or book an appointment online now.
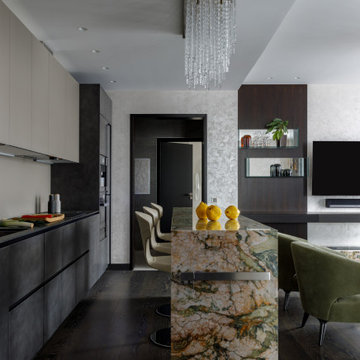
Inspiration for a medium sized contemporary grey and white single-wall open plan kitchen in Moscow with flat-panel cabinets, grey cabinets, granite worktops, beige splashback, glass sheet splashback, black appliances, dark hardwood flooring, no island, brown floors, grey worktops and feature lighting.
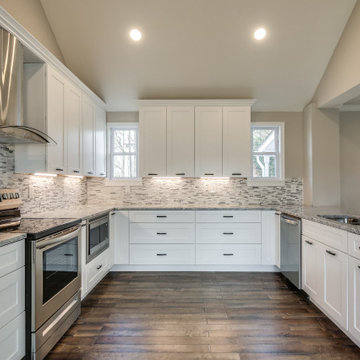
Inspiration for a large grey and white u-shaped kitchen pantry in Baltimore with a double-bowl sink, raised-panel cabinets, white cabinets, granite worktops, multi-coloured splashback, stone tiled splashback, stainless steel appliances, dark hardwood flooring, multicoloured worktops, a vaulted ceiling and feature lighting.
Kitchen with Granite Worktops and Feature Lighting Ideas and Designs
1