Kitchen with Grey Cabinets Ideas and Designs
Refine by:
Budget
Sort by:Popular Today
41 - 60 of 279 photos
Item 1 of 3
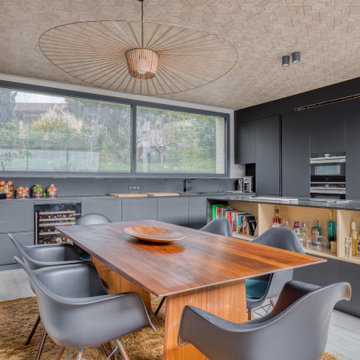
This is an example of a grey and black l-shaped open plan kitchen in Lyon with flat-panel cabinets, grey cabinets, black appliances, an island, grey floors and grey worktops.
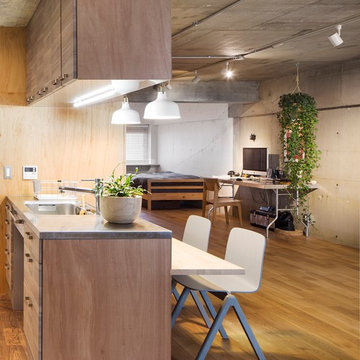
Design ideas for an urban open plan kitchen in Tokyo with flat-panel cabinets, grey cabinets and medium hardwood flooring.
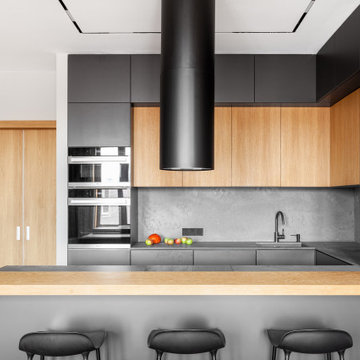
Design ideas for a contemporary u-shaped kitchen in Other with a submerged sink, flat-panel cabinets, grey cabinets, grey splashback, black appliances, a breakfast bar and black worktops.
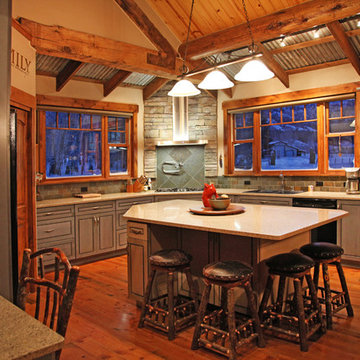
The corner kitchen.
Medium sized rustic l-shaped kitchen/diner in Other with black appliances, an island, a double-bowl sink, raised-panel cabinets, grey cabinets, composite countertops, grey splashback, stone tiled splashback, medium hardwood flooring and brown floors.
Medium sized rustic l-shaped kitchen/diner in Other with black appliances, an island, a double-bowl sink, raised-panel cabinets, grey cabinets, composite countertops, grey splashback, stone tiled splashback, medium hardwood flooring and brown floors.

Bespoke joinery contemporary handleless kitchen with pale blue / grey matt lacquer units, composite snow worktop and Arabascato marble splashback.
The kitchen is complemented with contrast joinery units in greyed oak above the sink and opposite to the island.
The appliances are Miele and comprise of built in double ovens, a microwave and a coffee machine.
Adjacent to the kitchen is a generous walk in larder / pantry behind a pocket door.
Designed by LLI Design, crafted by Pegasus Property.
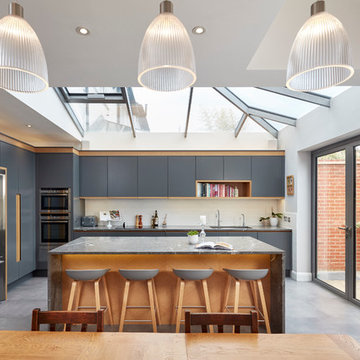
New kitchen by Extreme Design. Was a pleasure to work with this specialist under the guidance of Marcello Cuconato (Creative Director)
Large contemporary l-shaped kitchen/diner in London with a submerged sink, flat-panel cabinets, grey cabinets, white splashback and an island.
Large contemporary l-shaped kitchen/diner in London with a submerged sink, flat-panel cabinets, grey cabinets, white splashback and an island.

Countertop Wood: Reclaimed Chestnut
Category: Wood Table
Construction Style: Flat Grain
Wood Countertop Location: East Hampton, NY
Countertop Thickness: 1-3/4"
Size: Table Top Size: 50" x 98
Table Height: 37"
Shape: Rectangle
Countertop Edge Profile: 1/8" Roundover on top horizontal edges, bottom horizontal edges, and vertical corners
Wood Countertop Finish: Durata® Waterproof Permanent Finish in Matte Sheen
Wood Stain: Natural Wood – No Stain
Designer: Lobkovich
Job: 11945
Countertop Options: 8 drawers, Custom Reclaimed Chestnut Wood Cover plates finished to match the table with brown outlets installed.

Ковальчук Анастасия
Medium sized contemporary l-shaped open plan kitchen in Moscow with flat-panel cabinets, grey cabinets, granite worktops, porcelain splashback, porcelain flooring, an island, grey floors and black worktops.
Medium sized contemporary l-shaped open plan kitchen in Moscow with flat-panel cabinets, grey cabinets, granite worktops, porcelain splashback, porcelain flooring, an island, grey floors and black worktops.
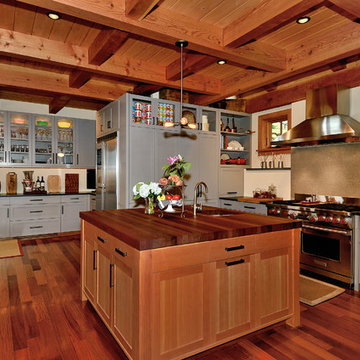
Designed by Evolve Design Group, http://www.evolvedesigngroup.net
Photo by Jim Fuhrmann, http://www.jimfuhrmann.com/photography.html

This is an example of a medium sized midcentury open plan kitchen in Seattle with a submerged sink, flat-panel cabinets, grey cabinets, cement flooring, an island, beige floors, grey worktops, window splashback and integrated appliances.
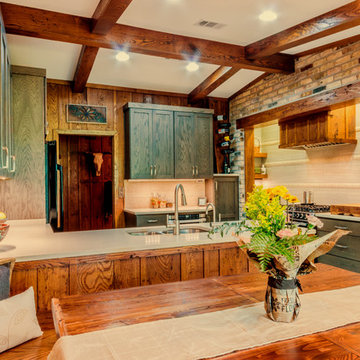
Avera Dsgn
Large rural u-shaped enclosed kitchen in Miami with a submerged sink, shaker cabinets, grey cabinets, engineered stone countertops, beige splashback, ceramic splashback, stainless steel appliances and no island.
Large rural u-shaped enclosed kitchen in Miami with a submerged sink, shaker cabinets, grey cabinets, engineered stone countertops, beige splashback, ceramic splashback, stainless steel appliances and no island.
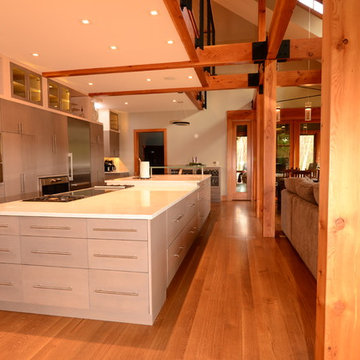
Quarter and rift sawn White Oak flooring mill direct from Hull Forest Products. 1-800-928-9602. www.hullforest.com
Photo by Robert Leger.
Design ideas for an expansive contemporary l-shaped open plan kitchen in Boston with flat-panel cabinets, grey cabinets, white splashback, stainless steel appliances, light hardwood flooring and an island.
Design ideas for an expansive contemporary l-shaped open plan kitchen in Boston with flat-panel cabinets, grey cabinets, white splashback, stainless steel appliances, light hardwood flooring and an island.

We are please to announce that Top Line Furniture attended the HIA Kitchens and Bathroom Awards night on Saturday the 7th of October 2017 with TMA Kitchen Design. It was an amazing night and in a combined effort Top Line Furniture and TMA Kitchen Design managed to get a win for New Kitchen $30,001 - $45,000, the amazing kitchen is pictured here. We are so thankful to our clients Quentin and Wendy for allowing us to enter their kitchen into the awards but also for attending the awards night with us.
Photos by Phillip Handforth
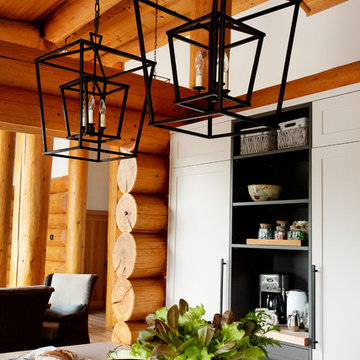
mountain home styling, log home kitchen, wolf range, caesarstone countertops and backsplash, concrete vibe, darker island, lanterns, iron hardware
This is an example of a large classic u-shaped open plan kitchen in Other with a submerged sink, shaker cabinets, grey cabinets, engineered stone countertops, grey splashback, stone slab splashback, integrated appliances, light hardwood flooring, an island, brown floors and grey worktops.
This is an example of a large classic u-shaped open plan kitchen in Other with a submerged sink, shaker cabinets, grey cabinets, engineered stone countertops, grey splashback, stone slab splashback, integrated appliances, light hardwood flooring, an island, brown floors and grey worktops.
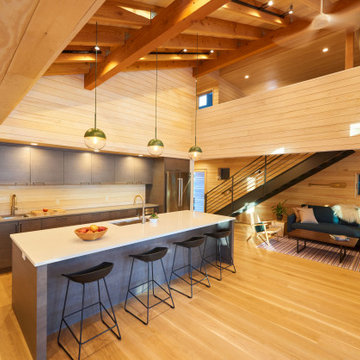
Photo of a large rustic open plan kitchen with a submerged sink, flat-panel cabinets, grey cabinets, wood splashback, stainless steel appliances, medium hardwood flooring, an island, white worktops, exposed beams and quartz worktops.
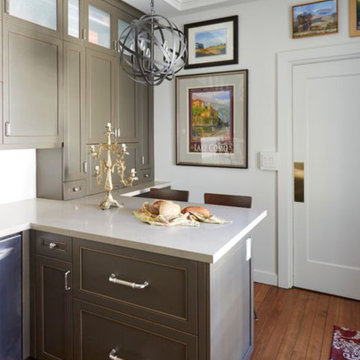
Medium sized classic u-shaped open plan kitchen in DC Metro with a submerged sink, recessed-panel cabinets, engineered stone countertops, white splashback, ceramic splashback, stainless steel appliances, medium hardwood flooring, a breakfast bar, brown floors, beige worktops and grey cabinets.
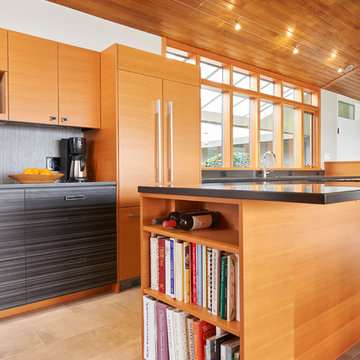
Medium sized midcentury galley open plan kitchen in Seattle with a submerged sink, flat-panel cabinets, grey cabinets, grey splashback, integrated appliances, cement flooring, an island, beige floors and grey worktops.
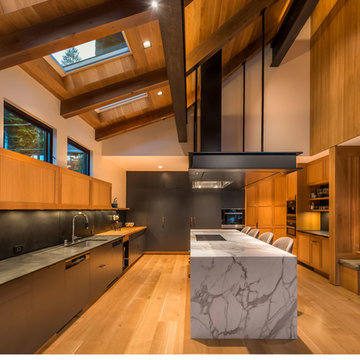
Vance Fox
Sky lights and high windows allow the kitchen to enjoy natural light. Lots of counter space and clean lines provide function and beauty.
Large contemporary galley open plan kitchen in Other with a submerged sink, flat-panel cabinets, grey cabinets, engineered stone countertops, grey splashback, integrated appliances, medium hardwood flooring, an island, brown floors and grey worktops.
Large contemporary galley open plan kitchen in Other with a submerged sink, flat-panel cabinets, grey cabinets, engineered stone countertops, grey splashback, integrated appliances, medium hardwood flooring, an island, brown floors and grey worktops.

Photo of a large modern galley kitchen/diner in Orange County with a submerged sink, flat-panel cabinets, grey cabinets, concrete worktops, beige splashback, stainless steel appliances, light hardwood flooring and an island.
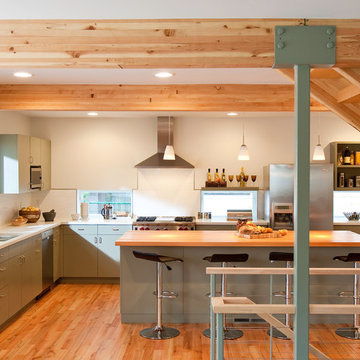
Green Hammer worked with the client and real estate agent to find a home to renovate to their goals and budget. This 1930’s Alameda house had a robust structure, but the interior was a series of compromised disjointed remodel projects. The clients wanted a contemporary design that could blend with the historic neighborhood. In addition to creating an elegant contemporary design, we air-sealed, added deep insulation, and integrated heat recovery ventilation to reduce energy consumption by 80%.
Bookmatched kitchen countertop made from Douglas fir slabs reclaimed from Tualatin. Dining room table compliments countertop with live edge bookmatched design from the same Douglas fir tree. Kitchen cabinets are painted FSC certified maple. Bathroom cabinets FSC certified alder. Custom woodwork by Urban Timberworks.
Photography: Jon Jensen
Kitchen with Grey Cabinets Ideas and Designs
3