Kitchen with Grey Cabinets Ideas and Designs
Refine by:
Budget
Sort by:Popular Today
121 - 140 of 280 photos
Item 1 of 3
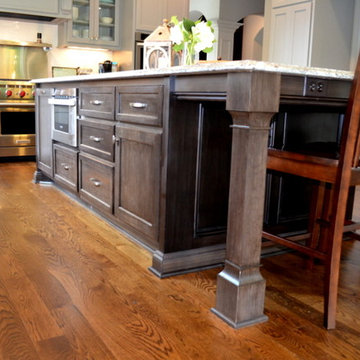
Kitchens built by Hughes Edwards Builders, Nashville TN
Inspiration for a medium sized traditional u-shaped open plan kitchen in Nashville with a double-bowl sink, recessed-panel cabinets, grey cabinets, granite worktops, white splashback, stone tiled splashback, stainless steel appliances, dark hardwood flooring, an island and brown floors.
Inspiration for a medium sized traditional u-shaped open plan kitchen in Nashville with a double-bowl sink, recessed-panel cabinets, grey cabinets, granite worktops, white splashback, stone tiled splashback, stainless steel appliances, dark hardwood flooring, an island and brown floors.
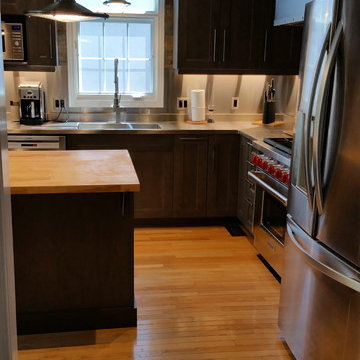
The Cabinet Connection
Design ideas for a medium sized urban l-shaped enclosed kitchen in Ottawa with a double-bowl sink, shaker cabinets, grey cabinets, stainless steel worktops, metallic splashback, stone tiled splashback, stainless steel appliances, light hardwood flooring and an island.
Design ideas for a medium sized urban l-shaped enclosed kitchen in Ottawa with a double-bowl sink, shaker cabinets, grey cabinets, stainless steel worktops, metallic splashback, stone tiled splashback, stainless steel appliances, light hardwood flooring and an island.
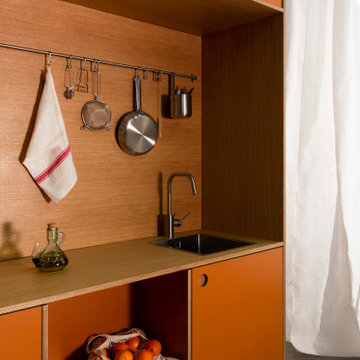
Small classic single-wall open plan kitchen in Madrid with a built-in sink, shaker cabinets, grey cabinets, wood worktops, brown splashback, wood splashback, stainless steel appliances, concrete flooring, no island, grey floors, brown worktops and a drop ceiling.
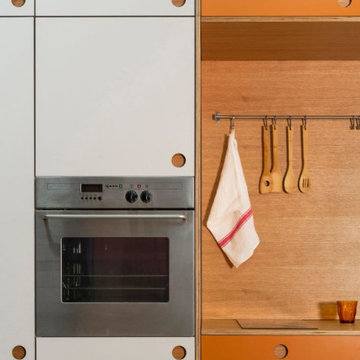
Inspiration for a small traditional single-wall open plan kitchen in Madrid with a built-in sink, shaker cabinets, grey cabinets, wood worktops, brown splashback, wood splashback, stainless steel appliances, concrete flooring, no island, grey floors, brown worktops and a drop ceiling.
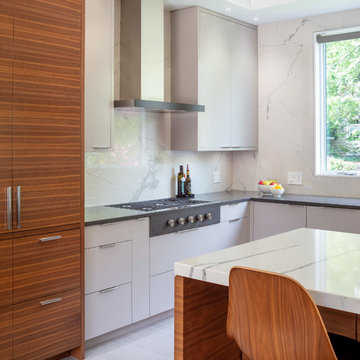
Architect: Doug Brown, DBVW Architects / Photographer: Robert Brewster Photography
Inspiration for a large contemporary l-shaped kitchen/diner in Providence with flat-panel cabinets, grey cabinets, engineered stone countertops, multi-coloured splashback, marble splashback, stainless steel appliances, ceramic flooring, an island, grey floors and multicoloured worktops.
Inspiration for a large contemporary l-shaped kitchen/diner in Providence with flat-panel cabinets, grey cabinets, engineered stone countertops, multi-coloured splashback, marble splashback, stainless steel appliances, ceramic flooring, an island, grey floors and multicoloured worktops.
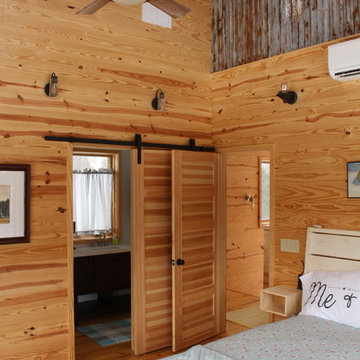
Houghland Architecture
This is an example of a small rustic l-shaped kitchen/diner in Richmond with a submerged sink, recessed-panel cabinets, grey cabinets, quartz worktops, stainless steel appliances, concrete flooring and no island.
This is an example of a small rustic l-shaped kitchen/diner in Richmond with a submerged sink, recessed-panel cabinets, grey cabinets, quartz worktops, stainless steel appliances, concrete flooring and no island.
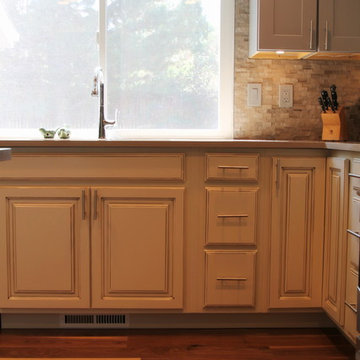
We absolutely love the final result of this unique, two-toned kitchen! Our clients came to us with the need for a lot of love in their kitchen. Their home, situated in the Fox Ridge neighboorhood of Centennial, is a lovely and spacious house with lots of potential. The kitchen, while very sizable, contained a number of super dated elements. Our goal was to give the kitchen a complete aesthetic facelift, but to also encourage better function in the kitchen. Our primary concern was disconnecting the existing (huge) peninsula and replacing it with a centralized island. This busy family of four will benefit from the gathering space the island provides. We worked with the existing ceiling condition to create a unique, recessed wood-clad ceiling that offers a gorgeous rustic aesthetic. The existing linoleum flooring was replaced with beautiful walnut hardwood. New cabinets were installed in a two-toned orientation. The upper cabinets are a soft stone gray and the lowers are a painted hazelnut. We've stacked cabinets next to the range to create a secondary pantry storage area, and repaired portions of the existing pantry to optimize shelving space and appearance. The kitchen also includes a new desk area integrated into the cabinet run for homework and to-do lists. A new large, singe-basin sink and pull-down faucet were installed, and the kitchen is brought together by the mini-stacked stone backsplash that brings texture and warmth to the room. We've offered durable and beautiful working surfaces by topping the cabinets with quartz countertops: MSI Boletus against the window wall and MSI Concerto on the island. We love the look the of this final result, but particularly love the optimized function that it offers this wonderful family!
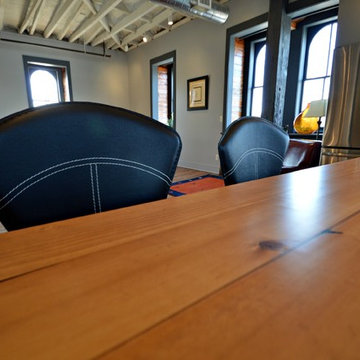
This is an example of a large industrial l-shaped open plan kitchen in Philadelphia with medium hardwood flooring, a belfast sink, flat-panel cabinets, grey cabinets, engineered stone countertops, grey splashback, glass tiled splashback, stainless steel appliances and an island.
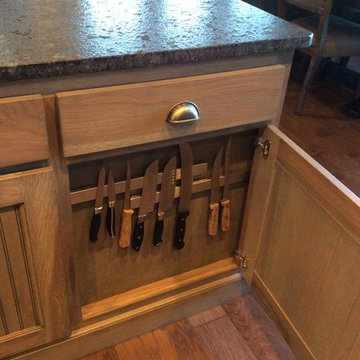
We turned this cabinet door front into useable space for the homeowner. A beverage frig on the other side did not allow us to place a cabinet here.
Design ideas for a large traditional galley kitchen/diner in Other with a submerged sink, beaded cabinets, grey cabinets, granite worktops, beige splashback, porcelain splashback, stainless steel appliances, medium hardwood flooring and an island.
Design ideas for a large traditional galley kitchen/diner in Other with a submerged sink, beaded cabinets, grey cabinets, granite worktops, beige splashback, porcelain splashback, stainless steel appliances, medium hardwood flooring and an island.
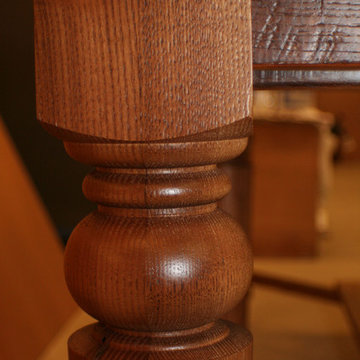
Countertop Wood: Reclaimed Chestnut
Category: Wood Table
Construction Style: Flat Grain
Wood Countertop Location: East Hampton, NY
Countertop Thickness: 1-3/4"
Size: Table Top Size: 50" x 98
Table Height: 37"
Shape: Rectangle
Countertop Edge Profile: 1/8" Roundover on top horizontal edges, bottom horizontal edges, and vertical corners
Wood Countertop Finish: Durata® Waterproof Permanent Finish in Matte Sheen
Wood Stain: Natural Wood – No Stain
Designer: Lobkovich
Job: 11945
Countertop Options: 8 drawers, Custom Reclaimed Chestnut Wood Cover plates finished to match the table with brown outlets installed.
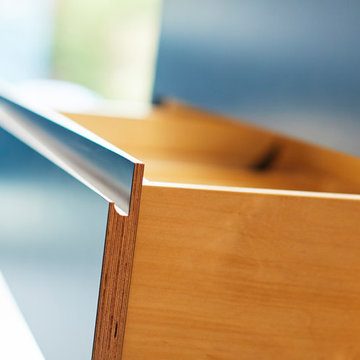
Contemporary dining area in rear extension with large area of glass that draws the outside space in. The new contemporary extension is set juxtaposition to the traditional features of the existing house. A feature wall of concrete plaster reflects the concrete effect large format tiles on the floor.
The kitchen units are bespoke spray lacquered with an exposed ply edge.
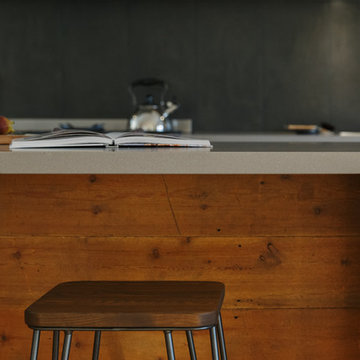
Jonathan VDK
Design ideas for a large industrial l-shaped open plan kitchen in Adelaide with flat-panel cabinets, grey cabinets, engineered stone countertops, grey splashback, porcelain splashback, stainless steel appliances, light hardwood flooring and an island.
Design ideas for a large industrial l-shaped open plan kitchen in Adelaide with flat-panel cabinets, grey cabinets, engineered stone countertops, grey splashback, porcelain splashback, stainless steel appliances, light hardwood flooring and an island.
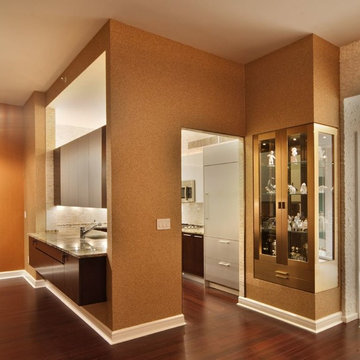
Small modern galley enclosed kitchen in New York with a submerged sink, flat-panel cabinets, grey cabinets, granite worktops, beige splashback, glass tiled splashback, integrated appliances, dark hardwood flooring, a breakfast bar and brown floors.
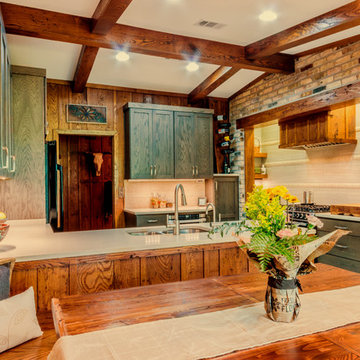
James Avera
Medium sized farmhouse u-shaped kitchen/diner in Miami with a submerged sink, shaker cabinets, grey cabinets, engineered stone countertops, grey splashback, porcelain splashback, stainless steel appliances and a breakfast bar.
Medium sized farmhouse u-shaped kitchen/diner in Miami with a submerged sink, shaker cabinets, grey cabinets, engineered stone countertops, grey splashback, porcelain splashback, stainless steel appliances and a breakfast bar.
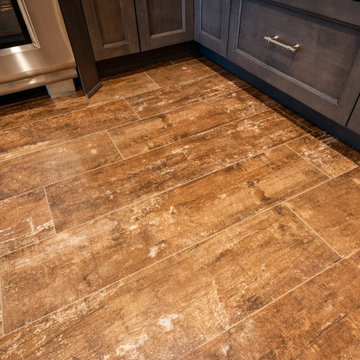
Custom cabinetry from Kemp Cabinets
Inspiration for a large mediterranean u-shaped open plan kitchen in Orlando with a belfast sink, recessed-panel cabinets, grey cabinets, engineered stone countertops, white splashback, porcelain splashback, stainless steel appliances, porcelain flooring, an island, brown floors and white worktops.
Inspiration for a large mediterranean u-shaped open plan kitchen in Orlando with a belfast sink, recessed-panel cabinets, grey cabinets, engineered stone countertops, white splashback, porcelain splashback, stainless steel appliances, porcelain flooring, an island, brown floors and white worktops.
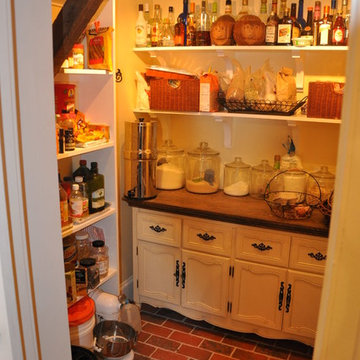
Medium sized classic kitchen pantry in Boston with a belfast sink, recessed-panel cabinets, grey cabinets, soapstone worktops, white splashback, metro tiled splashback, stainless steel appliances, medium hardwood flooring, an island, multi-coloured floors and black worktops.
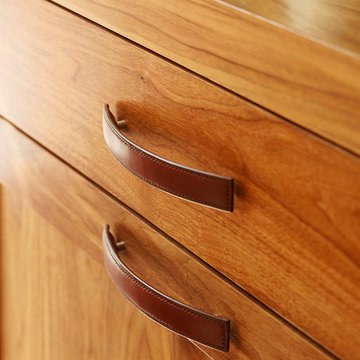
Darren Cheung
Photo of a large modern u-shaped kitchen/diner in Buckinghamshire with an integrated sink, recessed-panel cabinets, grey cabinets, granite worktops, black appliances, an island and grey worktops.
Photo of a large modern u-shaped kitchen/diner in Buckinghamshire with an integrated sink, recessed-panel cabinets, grey cabinets, granite worktops, black appliances, an island and grey worktops.
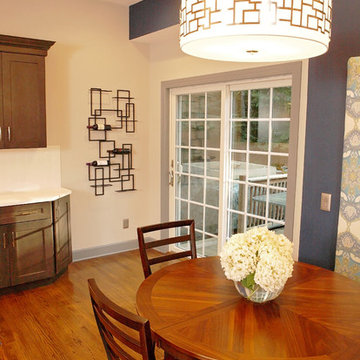
A built in Bench makes the round kitchen table fit perfectly in the corner with a drum pendant that features a mid-century modern polished geometric chrome band. The wine rack picks up the geometric pattern in a fun and functional way!
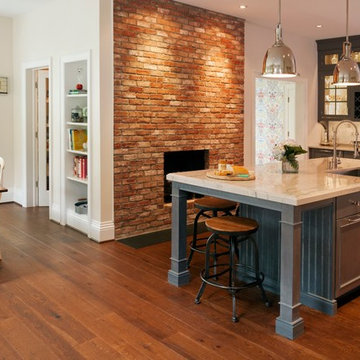
Third Shift Photography - Bradd Celidonia
This is an example of a classic kitchen in Other with a submerged sink, flat-panel cabinets, grey cabinets, quartz worktops, white splashback, stone tiled splashback, integrated appliances, dark hardwood flooring and an island.
This is an example of a classic kitchen in Other with a submerged sink, flat-panel cabinets, grey cabinets, quartz worktops, white splashback, stone tiled splashback, integrated appliances, dark hardwood flooring and an island.
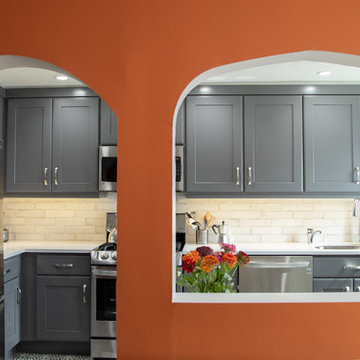
Kitchen transformation by Performance Kitchens & Home
Photo of a small classic l-shaped kitchen in Philadelphia with a single-bowl sink, shaker cabinets, grey cabinets, engineered stone countertops, white splashback, ceramic splashback, stainless steel appliances, ceramic flooring and white worktops.
Photo of a small classic l-shaped kitchen in Philadelphia with a single-bowl sink, shaker cabinets, grey cabinets, engineered stone countertops, white splashback, ceramic splashback, stainless steel appliances, ceramic flooring and white worktops.
Kitchen with Grey Cabinets Ideas and Designs
7